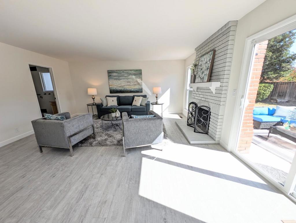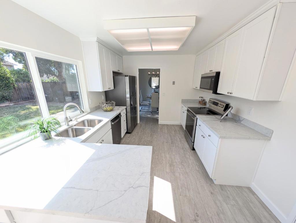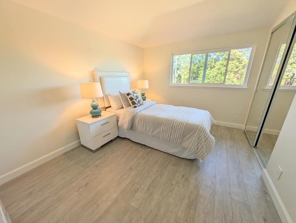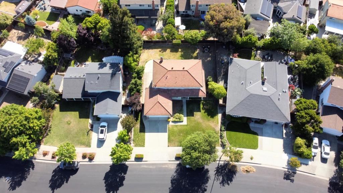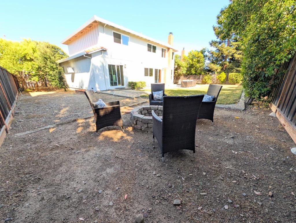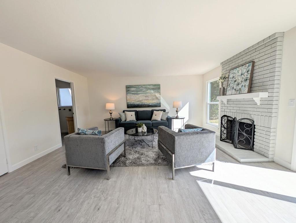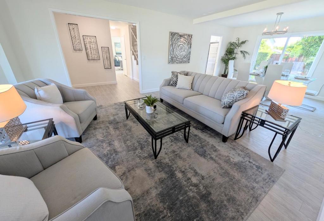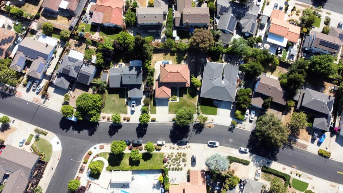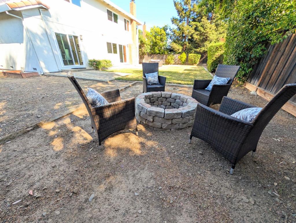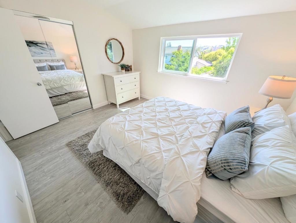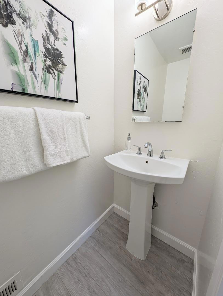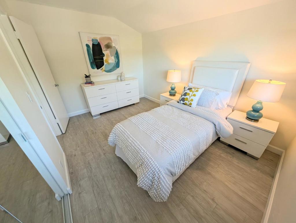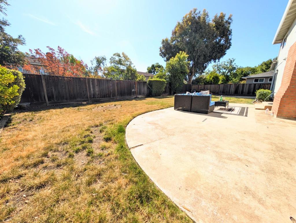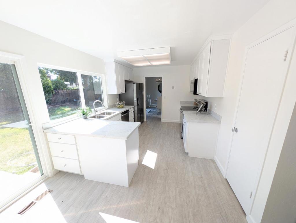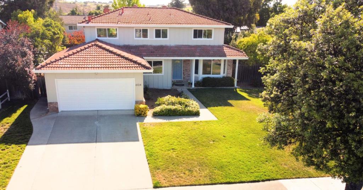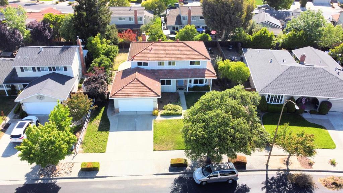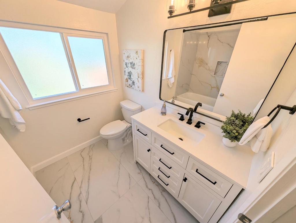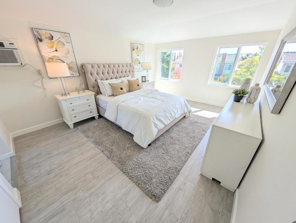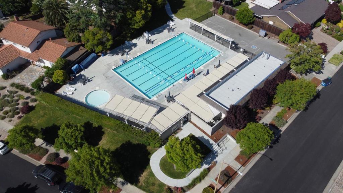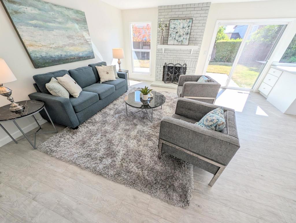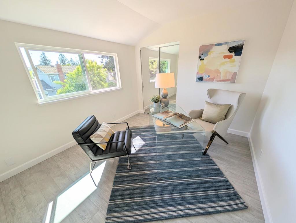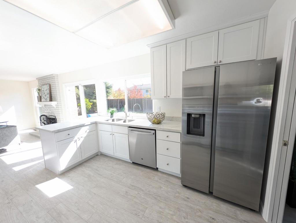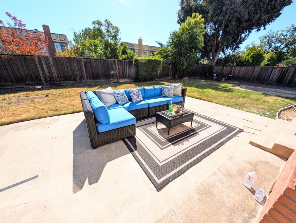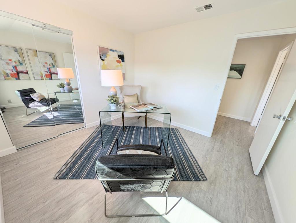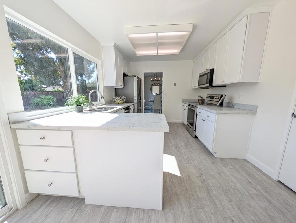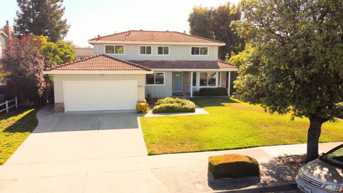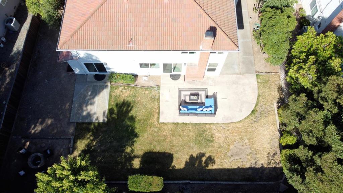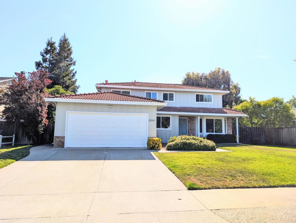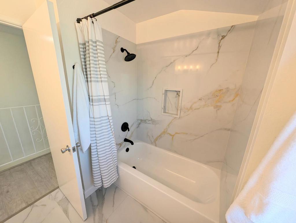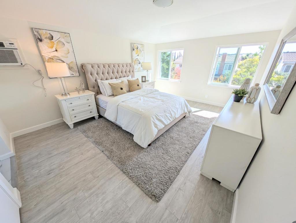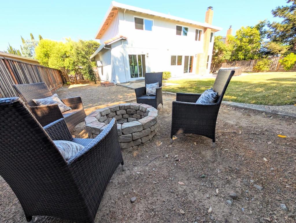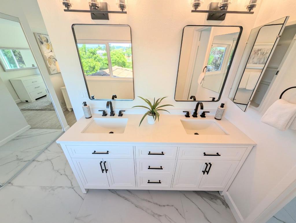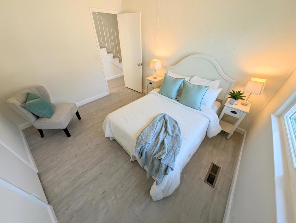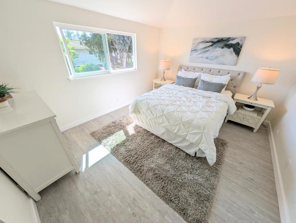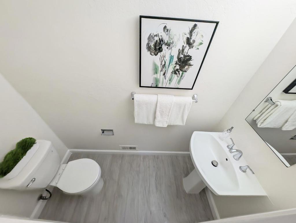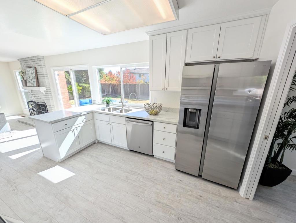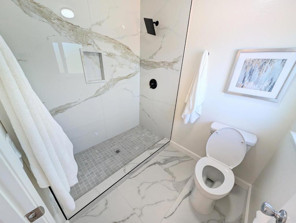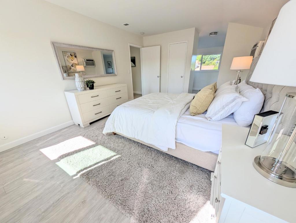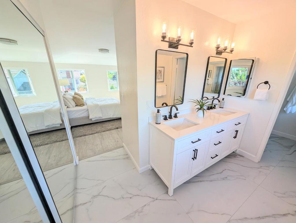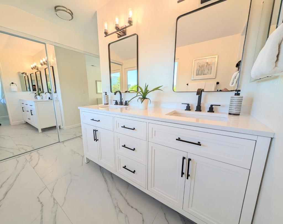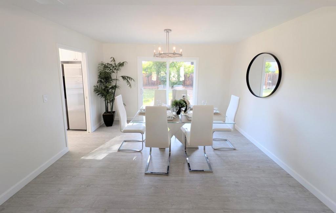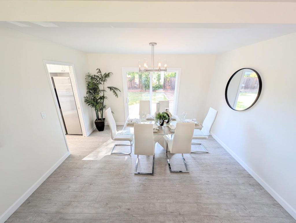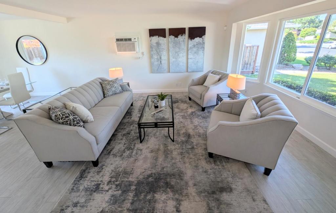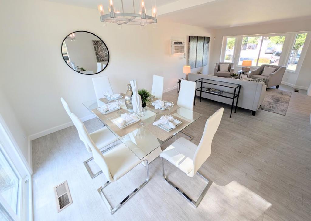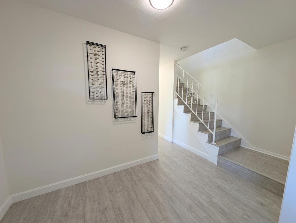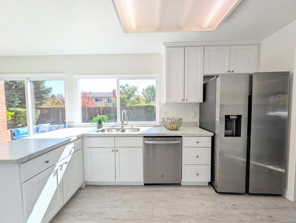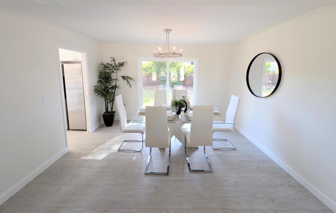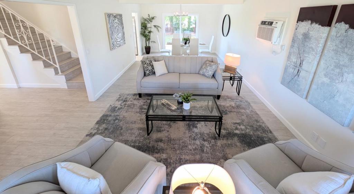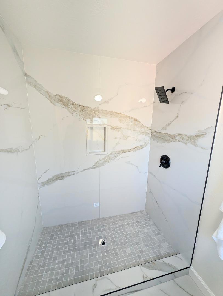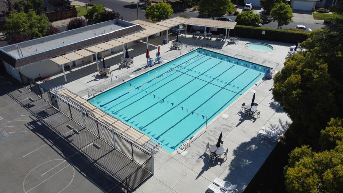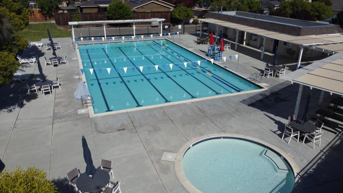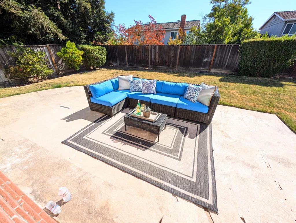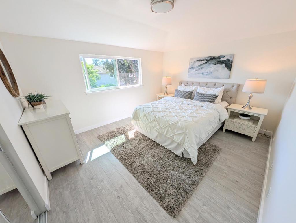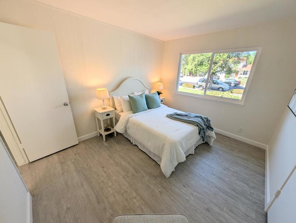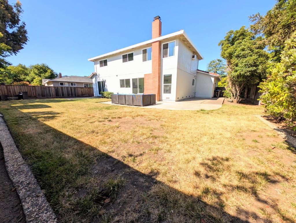 Courtesy of The Imperial Group. Disclaimer: All data relating to real estate for sale on this page comes from the Broker Reciprocity (BR) of the California Regional Multiple Listing Service. Detailed information about real estate listings held by brokerage firms other than The Agency RE include the name of the listing broker. Neither the listing company nor The Agency RE shall be responsible for any typographical errors, misinformation, misprints and shall be held totally harmless. The Broker providing this data believes it to be correct, but advises interested parties to confirm any item before relying on it in a purchase decision. Copyright 2025. California Regional Multiple Listing Service. All rights reserved.
Courtesy of The Imperial Group. Disclaimer: All data relating to real estate for sale on this page comes from the Broker Reciprocity (BR) of the California Regional Multiple Listing Service. Detailed information about real estate listings held by brokerage firms other than The Agency RE include the name of the listing broker. Neither the listing company nor The Agency RE shall be responsible for any typographical errors, misinformation, misprints and shall be held totally harmless. The Broker providing this data believes it to be correct, but advises interested parties to confirm any item before relying on it in a purchase decision. Copyright 2025. California Regional Multiple Listing Service. All rights reserved. Property Details
See this Listing
Schools
Interior
Exterior
Financial
Map
Community
- Address6156 Yeadon Way San Jose CA
- Area699 – Not Defined
- CitySan Jose
- CountySanta Clara
- Zip Code95119
Similar Listings Nearby
- 5186 Sunny Creek Drive
San Jose, CA$2,200,000
4.41 miles away
- 2054 Cranworth Circle
San Jose, CA$2,195,000
4.64 miles away
- 6372 Tamalpais Avenue
San Jose, CA$2,149,000
3.66 miles away
- 6104 Castello Drive
San Jose, CA$2,098,000
4.60 miles away
- 6463 Little Falls Drive
San Jose, CA$2,080,000
4.27 miles away
- 462 Madison Drive
San Jose, CA$1,999,950
1.35 miles away
- 714 Colleen Drive
San Jose, CA$1,998,000
2.33 miles away
- 6694 Mount Forest Drive
San Jose, CA$1,995,000
3.50 miles away
- 3012 Lake Estates Court
San Jose, CA$1,988,000
4.52 miles away
- 2846 Autumn Estates
San Jose, CA$1,925,000
4.30 miles away


































































































































































































