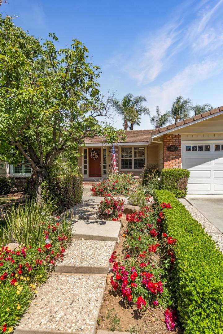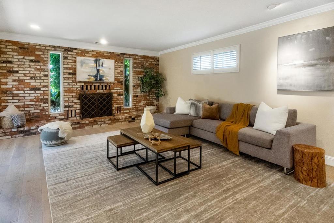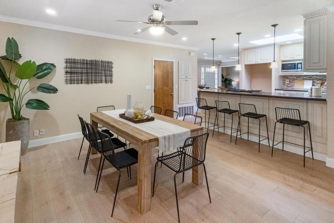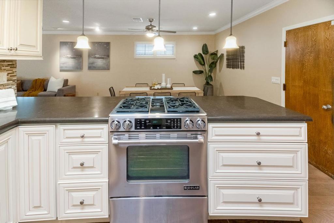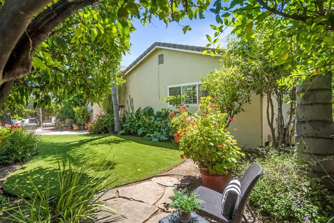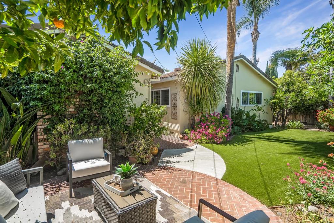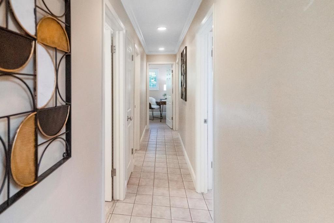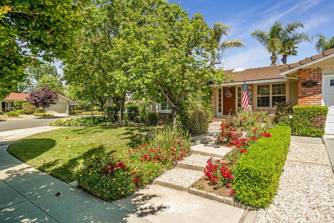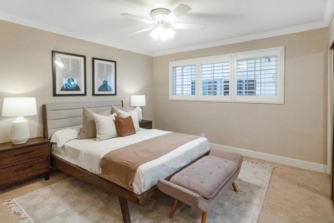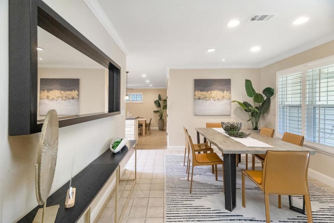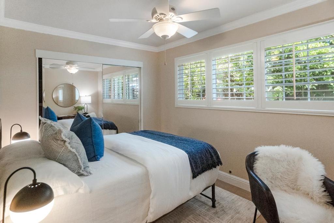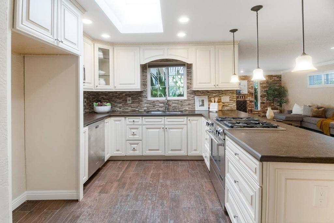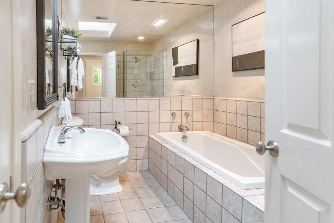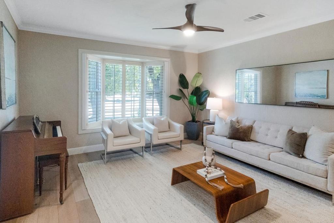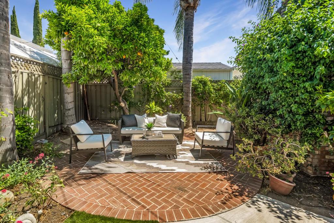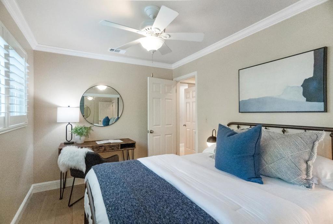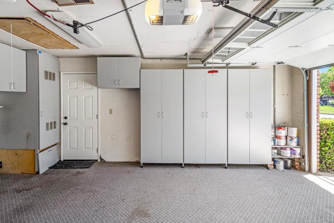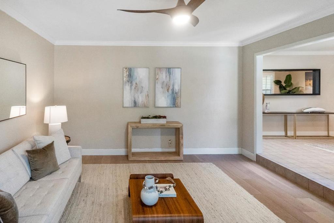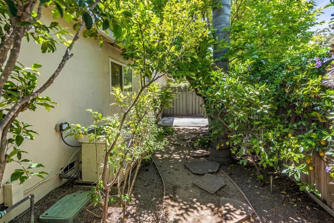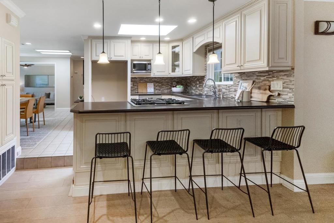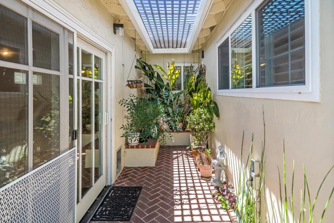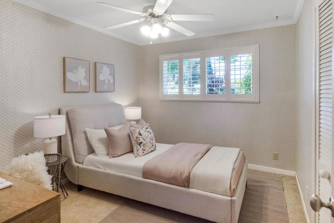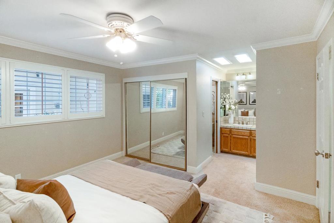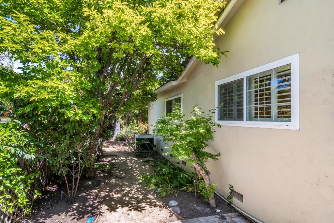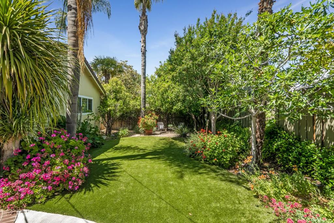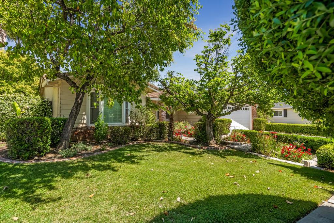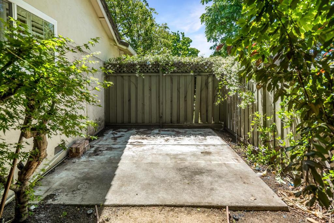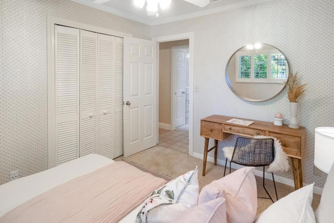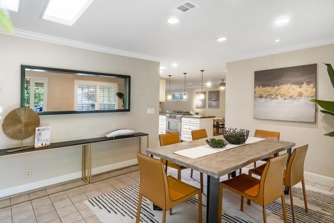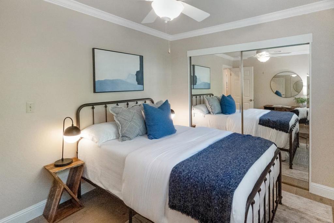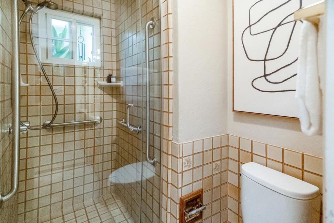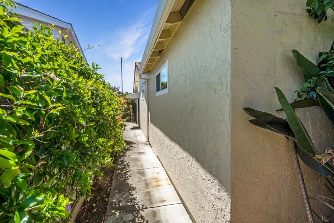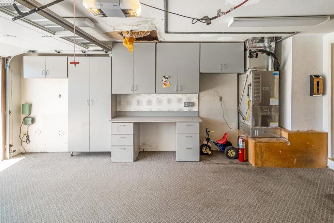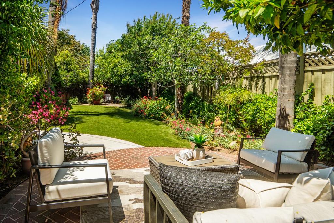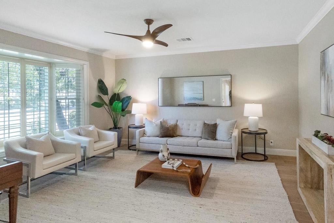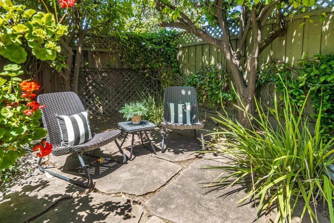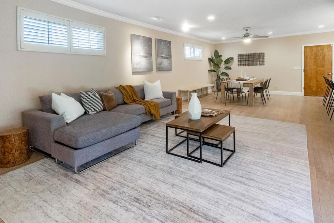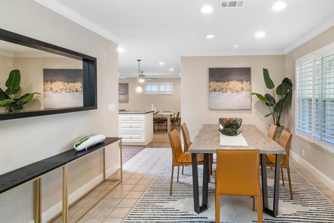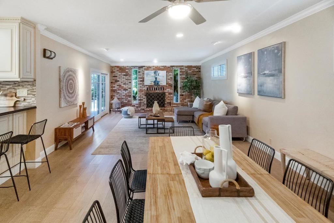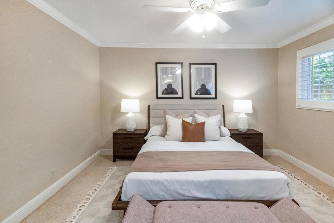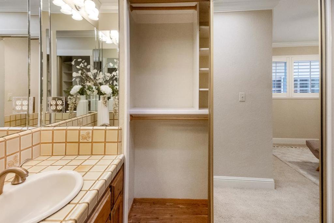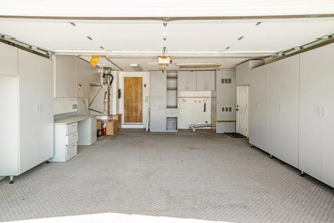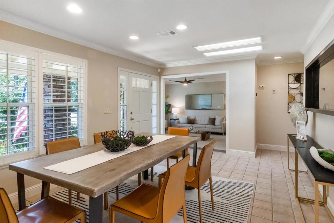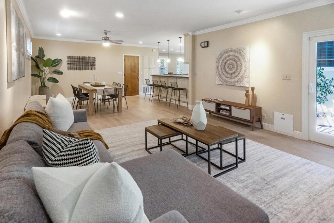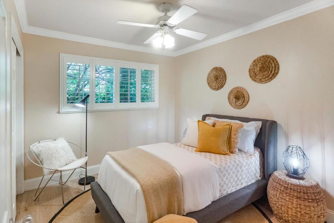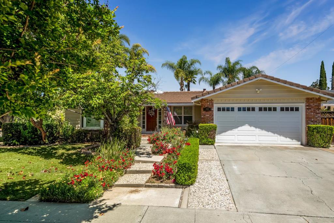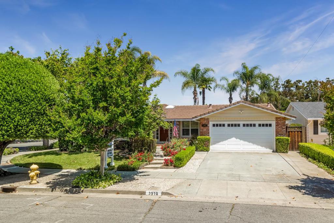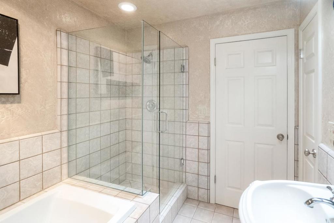 Courtesy of Coldwell Banker Realty. Disclaimer: All data relating to real estate for sale on this page comes from the Broker Reciprocity (BR) of the California Regional Multiple Listing Service. Detailed information about real estate listings held by brokerage firms other than The Agency RE include the name of the listing broker. Neither the listing company nor The Agency RE shall be responsible for any typographical errors, misinformation, misprints and shall be held totally harmless. The Broker providing this data believes it to be correct, but advises interested parties to confirm any item before relying on it in a purchase decision. Copyright 2025. California Regional Multiple Listing Service. All rights reserved.
Courtesy of Coldwell Banker Realty. Disclaimer: All data relating to real estate for sale on this page comes from the Broker Reciprocity (BR) of the California Regional Multiple Listing Service. Detailed information about real estate listings held by brokerage firms other than The Agency RE include the name of the listing broker. Neither the listing company nor The Agency RE shall be responsible for any typographical errors, misinformation, misprints and shall be held totally harmless. The Broker providing this data believes it to be correct, but advises interested parties to confirm any item before relying on it in a purchase decision. Copyright 2025. California Regional Multiple Listing Service. All rights reserved. Property Details
See this Listing
Schools
Interior
Exterior
Financial
Map
Community
- Address6150 Oneida Drive San Jose CA
- Area699 – Not Defined
- CitySan Jose
- CountySanta Clara
- Zip Code95123
Similar Listings Nearby
- 2929 Kring Drive
San Jose, CA$1,875,000
4.34 miles away
- 3910 Briarglen Drive
San Jose, CA$1,850,000
3.54 miles away
- 1578 Calle De Aida
San Jose, CA$1,850,000
4.08 miles away
- 244 Primrose Drive
San Jose, CA$1,848,950
1.34 miles away
- 4422 Silva Avenue
San Jose, CA$1,799,999
3.57 miles away
- 5494 Mary Jo Court
San Jose, CA$1,799,888
4.69 miles away
- 1340 Sierra Mar Drive
San Jose, CA$1,799,000
4.14 miles away
- 1648 Knollwood Avenue
San Jose, CA$1,799,000
4.90 miles away
- 1642 Orchard View Drive
San Jose, CA$1,799,000
4.09 miles away
- 2350 Cottle Avenue
San Jose, CA$1,799,000
4.87 miles away




















































