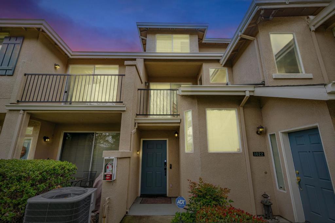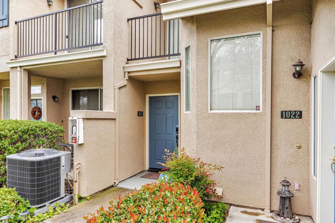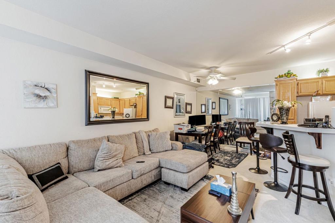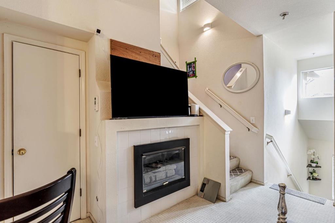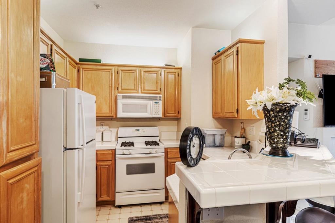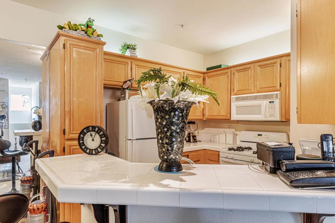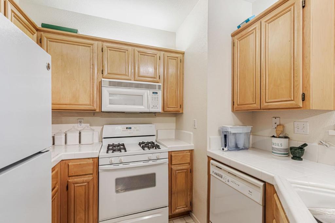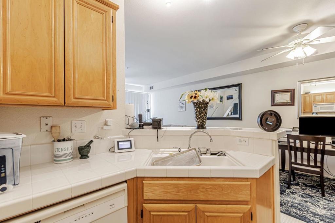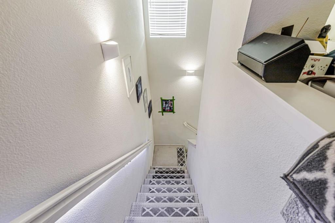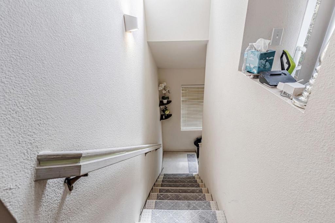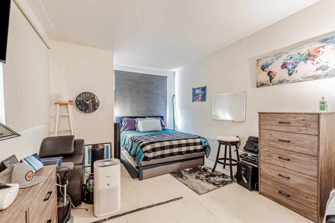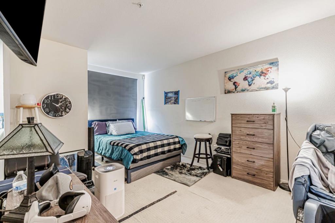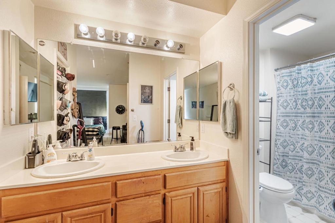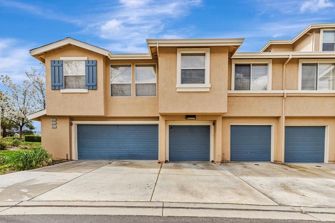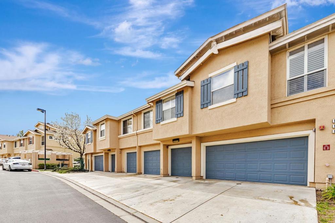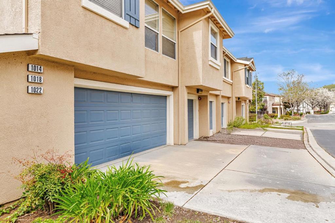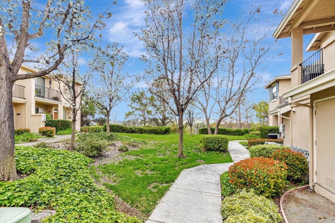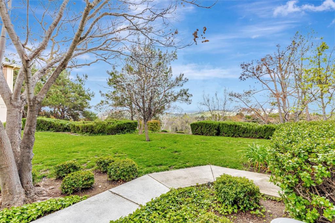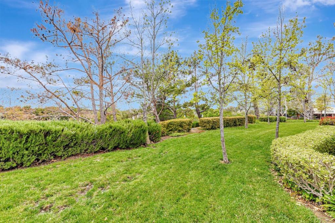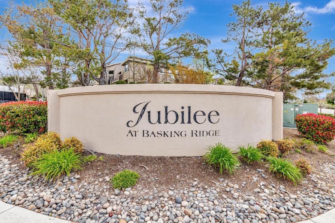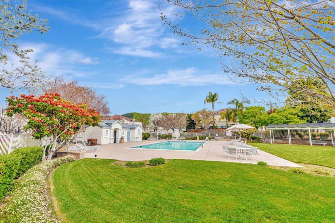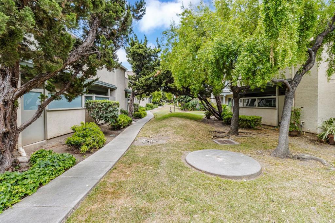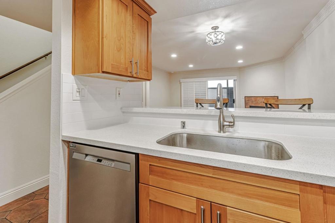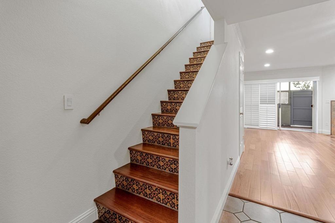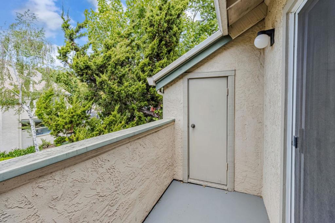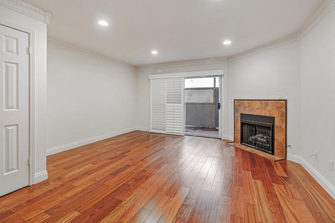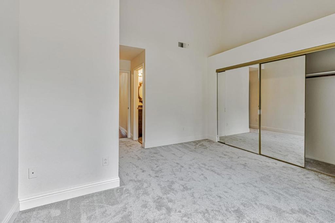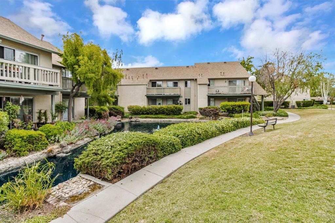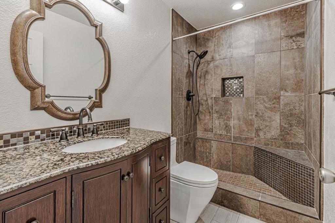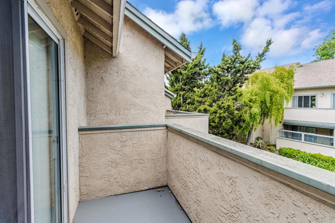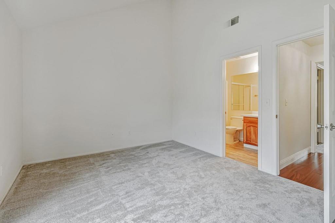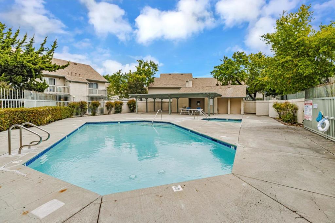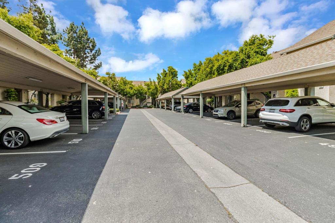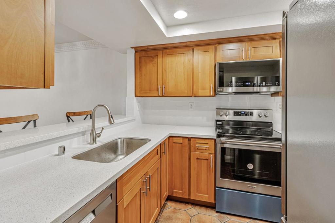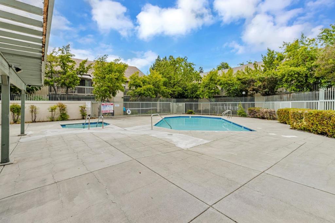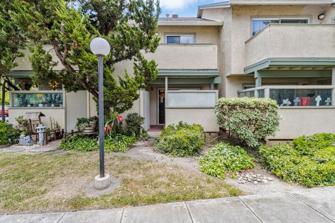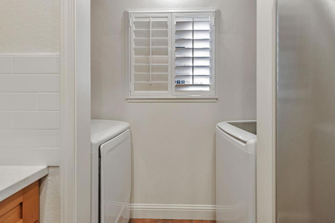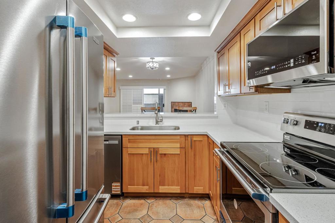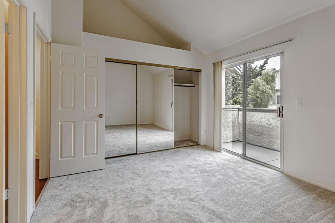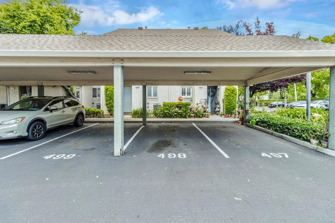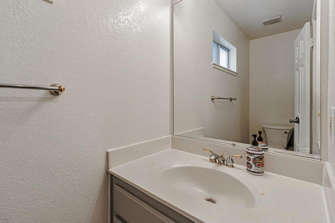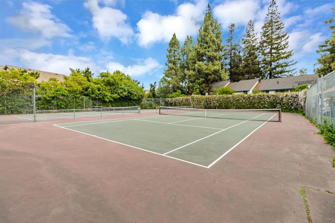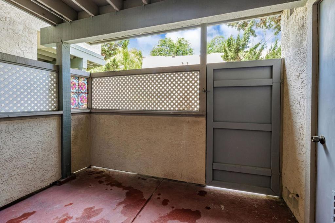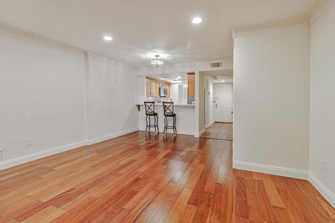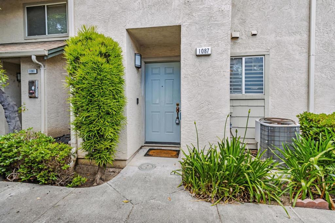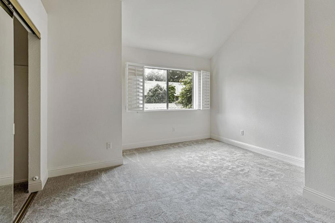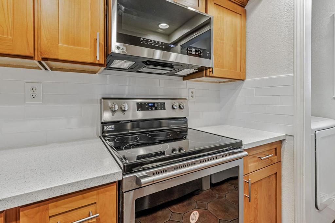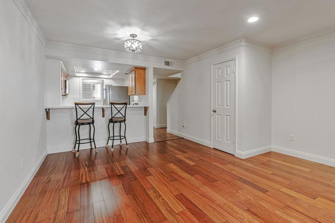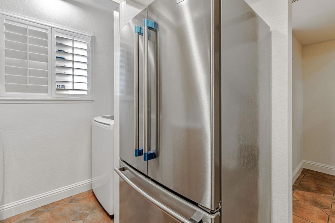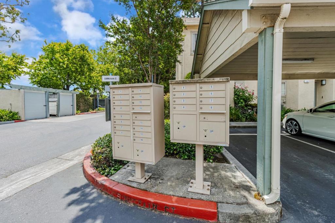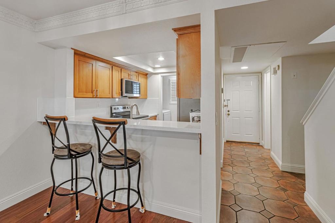 Courtesy of Vylla Home Inc. Disclaimer: All data relating to real estate for sale on this page comes from the Broker Reciprocity (BR) of the California Regional Multiple Listing Service. Detailed information about real estate listings held by brokerage firms other than The Agency RE include the name of the listing broker. Neither the listing company nor The Agency RE shall be responsible for any typographical errors, misinformation, misprints and shall be held totally harmless. The Broker providing this data believes it to be correct, but advises interested parties to confirm any item before relying on it in a purchase decision. Copyright 2025. California Regional Multiple Listing Service. All rights reserved.
Courtesy of Vylla Home Inc. Disclaimer: All data relating to real estate for sale on this page comes from the Broker Reciprocity (BR) of the California Regional Multiple Listing Service. Detailed information about real estate listings held by brokerage firms other than The Agency RE include the name of the listing broker. Neither the listing company nor The Agency RE shall be responsible for any typographical errors, misinformation, misprints and shall be held totally harmless. The Broker providing this data believes it to be correct, but advises interested parties to confirm any item before relying on it in a purchase decision. Copyright 2025. California Regional Multiple Listing Service. All rights reserved. Property Details
See this Listing
Schools
Interior
Exterior
Financial
Map
Community
- Address5543 Judith Street 3 San Jose CA
- CitySan Jose
- CountySanta Clara
- Zip Code95123
Similar Listings Nearby
- 1018 Niguel Lane
San Jose, CA$699,999
3.43 miles away
- 540 Cedro Street
San Jose, CA$699,000
2.49 miles away
- 8356 Charbono Court
San Jose, CA$699,000
4.70 miles away
- 3293 Column Court
San Jose, CA$698,000
2.57 miles away
- 3351 Methilhaven Court
San Jose, CA$698,000
4.09 miles away
- 1087 Summerain Court
San Jose, CA$689,000
4.74 miles away
- 5490 Don Diego Court
San Jose, CA$660,000
0.78 miles away
- 5891 El Zuparko Drive 3
San Jose, CA$649,888
2.20 miles away
- 1080 Summerain Ct
San Jose, CA$639,000
4.72 miles away
- 5465 Don Edmondo Court
San Jose, CA$628,000
0.78 miles away















