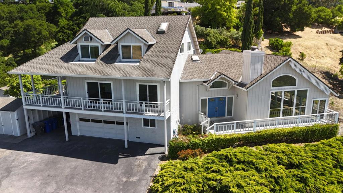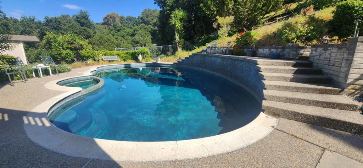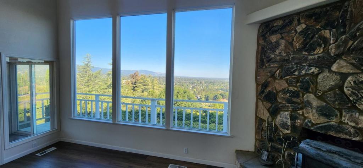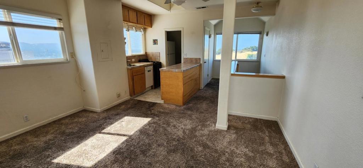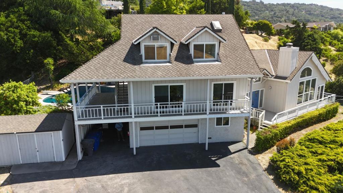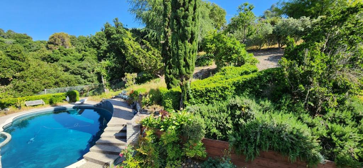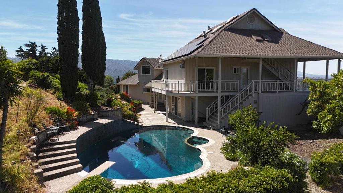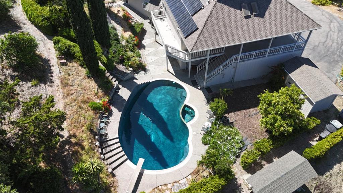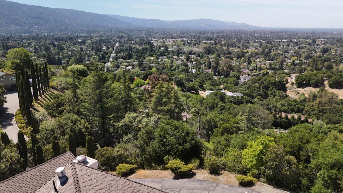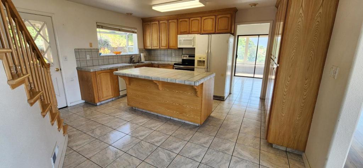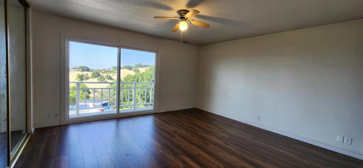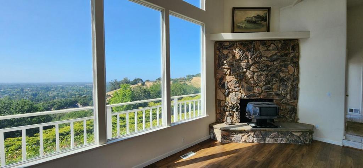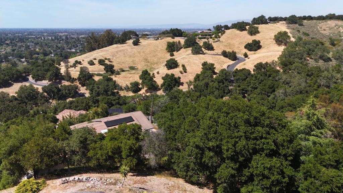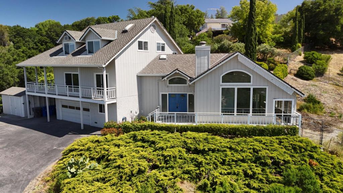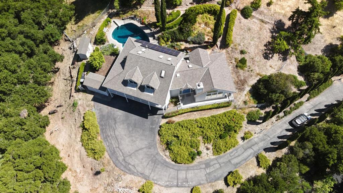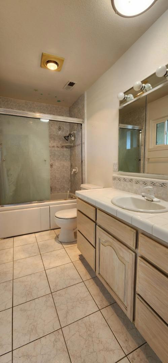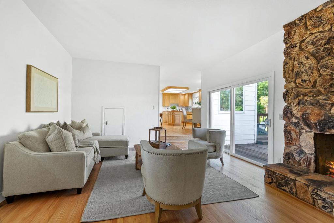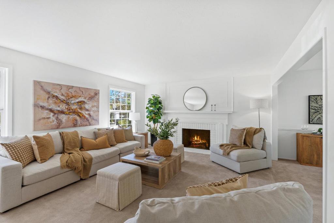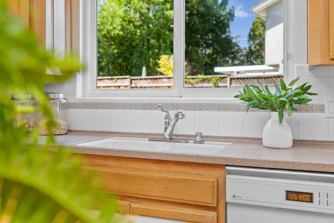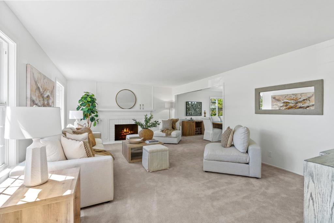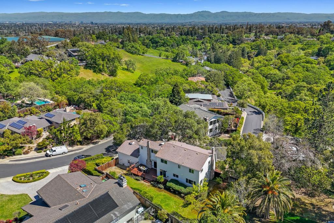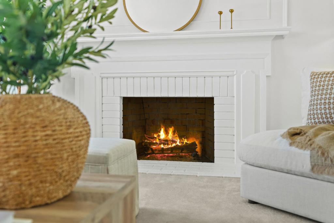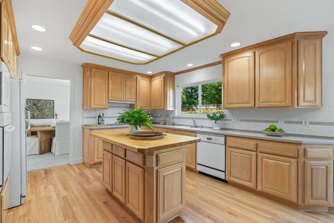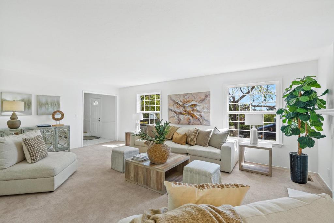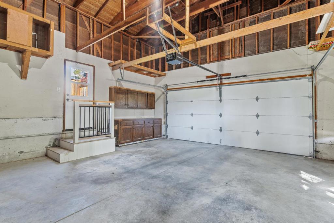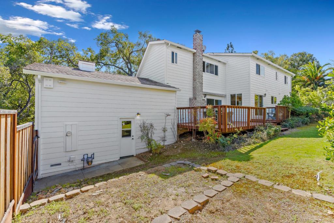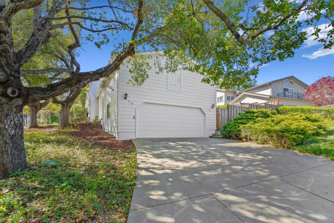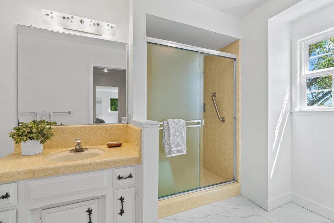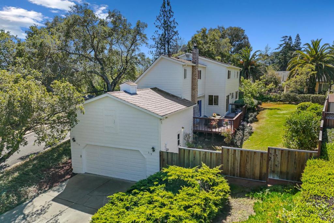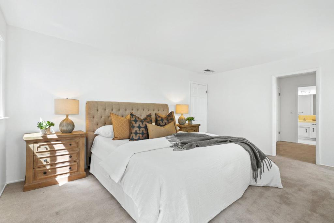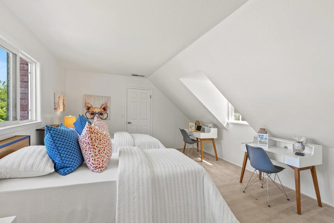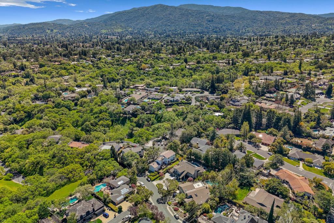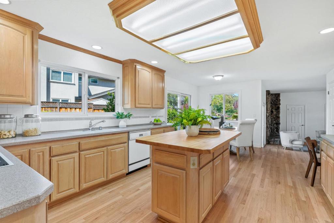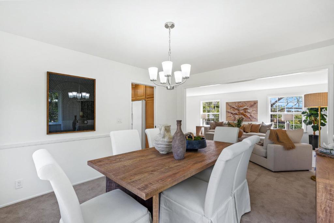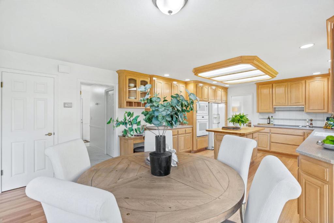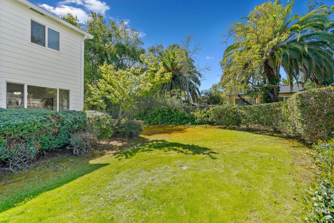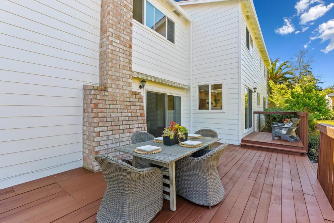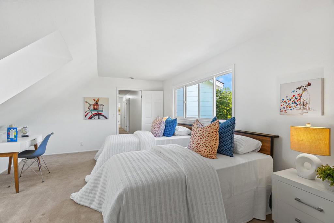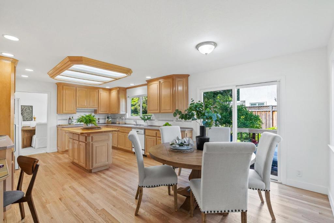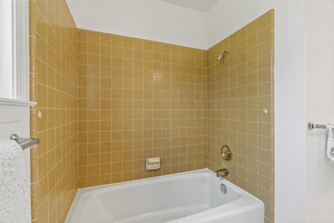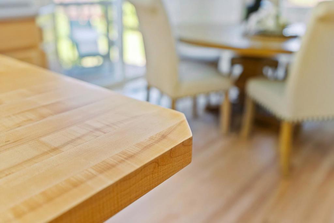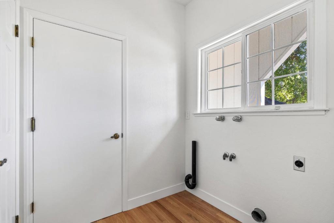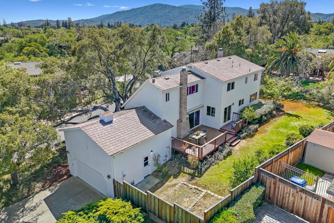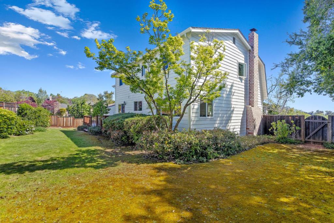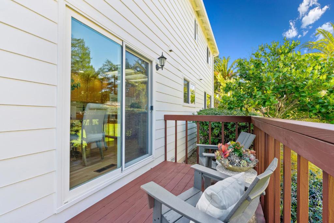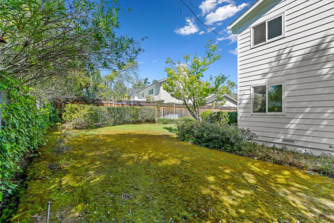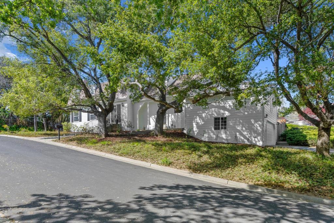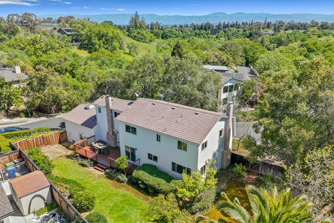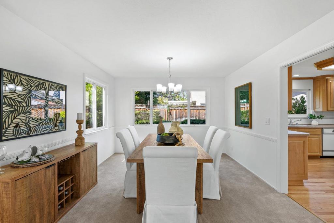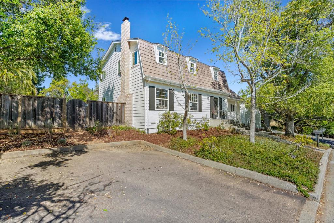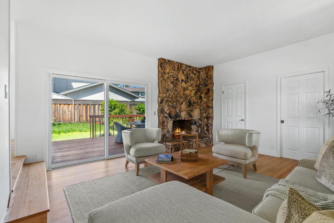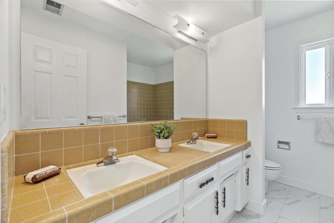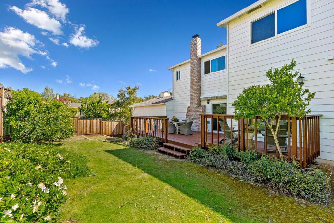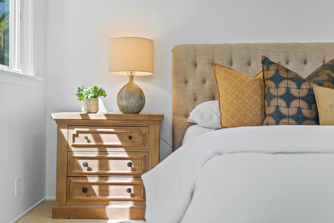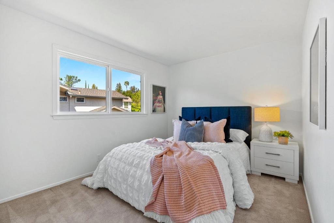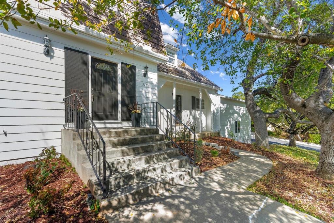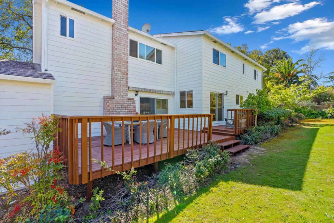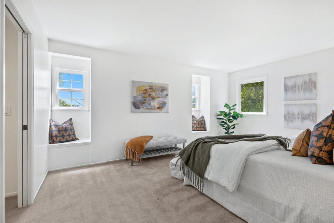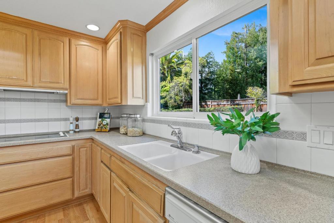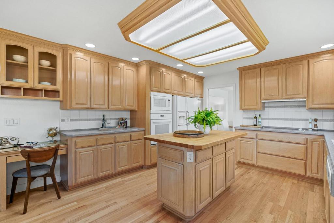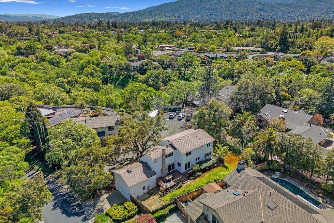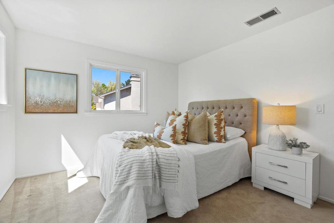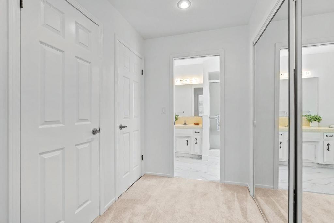 Courtesy of Compass. Disclaimer: All data relating to real estate for sale on this page comes from the Broker Reciprocity (BR) of the California Regional Multiple Listing Service. Detailed information about real estate listings held by brokerage firms other than The Agency RE include the name of the listing broker. Neither the listing company nor The Agency RE shall be responsible for any typographical errors, misinformation, misprints and shall be held totally harmless. The Broker providing this data believes it to be correct, but advises interested parties to confirm any item before relying on it in a purchase decision. Copyright 2025. California Regional Multiple Listing Service. All rights reserved.
Courtesy of Compass. Disclaimer: All data relating to real estate for sale on this page comes from the Broker Reciprocity (BR) of the California Regional Multiple Listing Service. Detailed information about real estate listings held by brokerage firms other than The Agency RE include the name of the listing broker. Neither the listing company nor The Agency RE shall be responsible for any typographical errors, misinformation, misprints and shall be held totally harmless. The Broker providing this data believes it to be correct, but advises interested parties to confirm any item before relying on it in a purchase decision. Copyright 2025. California Regional Multiple Listing Service. All rights reserved. Property Details
See this Listing
Schools
Interior
Exterior
Financial
Map
Community
- Address5204 Yorkton Way San Jose CA
- Area699 – Not Defined
- CitySan Jose
- CountySanta Clara
- Zip Code95130
Similar Listings Nearby
- 11902 Shasta Spring Court
Cupertino, CA$3,298,000
3.09 miles away
- 2985 Lantz Avenue
San Jose, CA$3,298,000
3.08 miles away
- 100 Wood Road
Los Gatos, CA$3,250,000
3.70 miles away
- 125 Drysdale Drive
Los Gatos, CA$3,250,000
3.92 miles away
- 16190 Maya Way
Los Gatos, CA$3,179,000
4.63 miles away
- 319 Montclair Road
Los Gatos, CA$3,150,000
1.49 miles away
- 6087 Bollinger Road
Cupertino, CA$3,000,000
2.77 miles away
- 16528 Marchmont Drive
Los Gatos, CA$2,999,888
3.66 miles away
- 22381 Carnoustie Court
Cupertino, CA$2,999,888
4.90 miles away
- 1064 Wunderlich Drive
San Jose, CA$2,999,888
2.39 miles away




















































































































































































































































