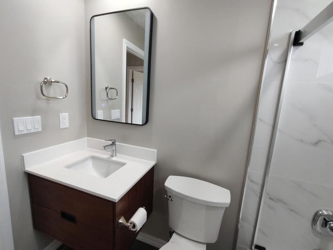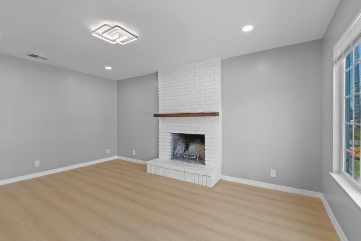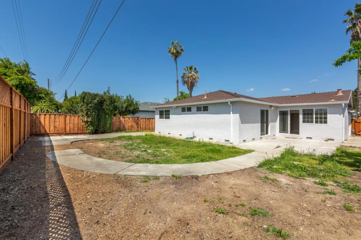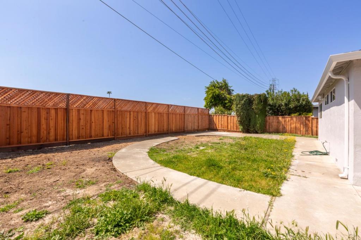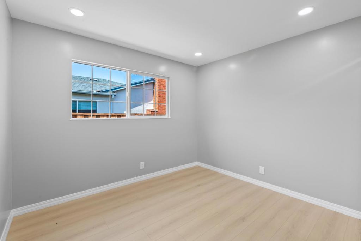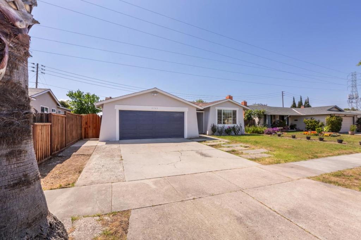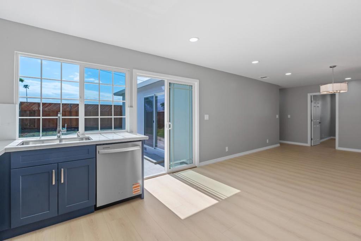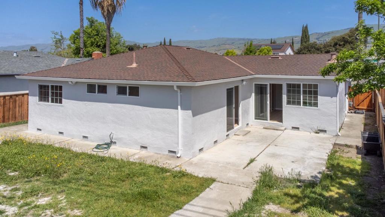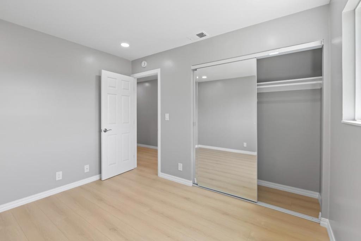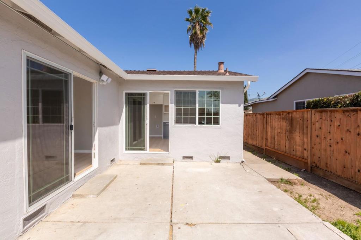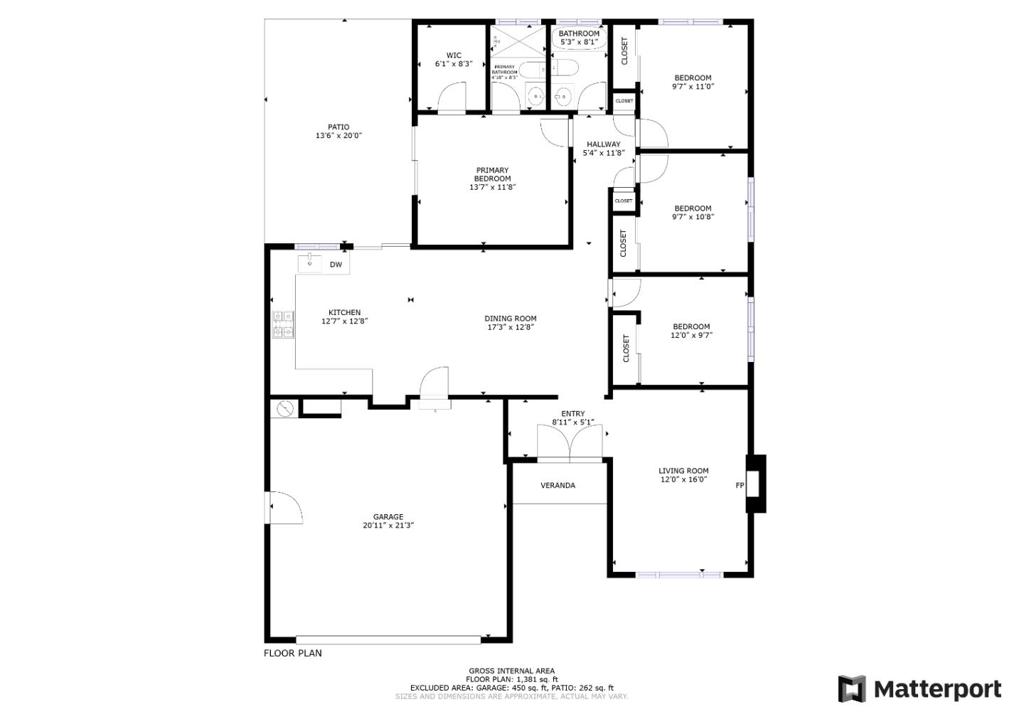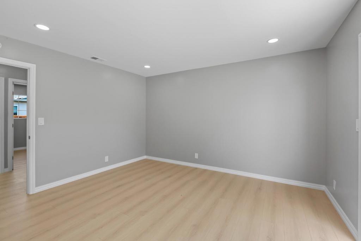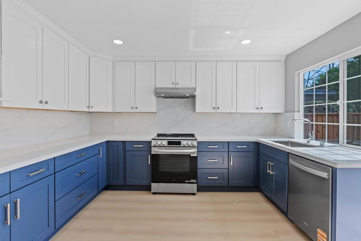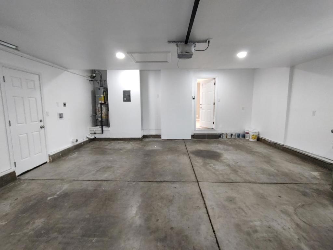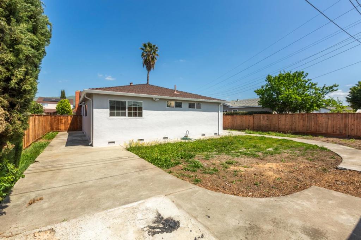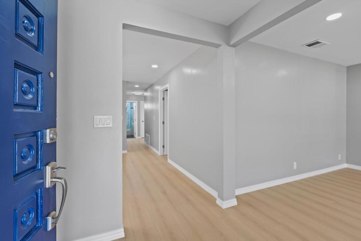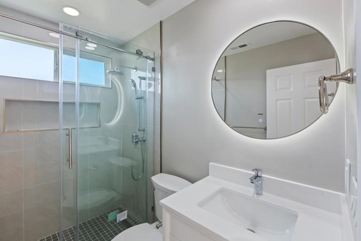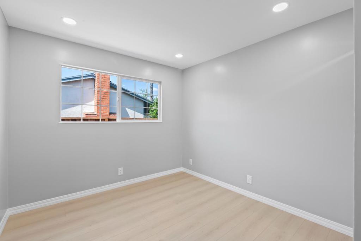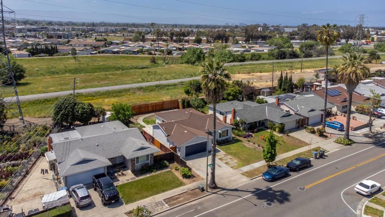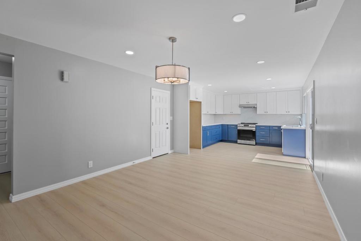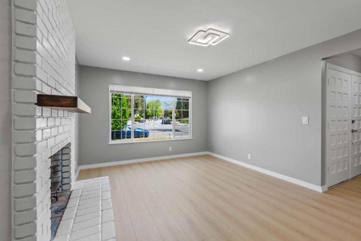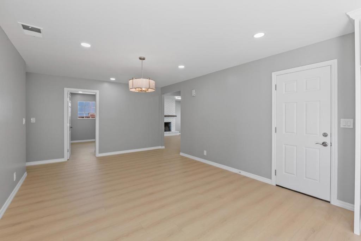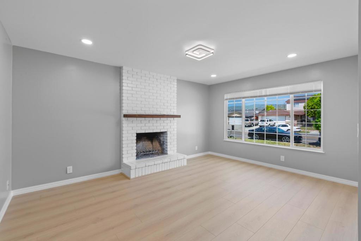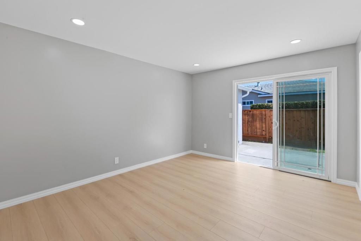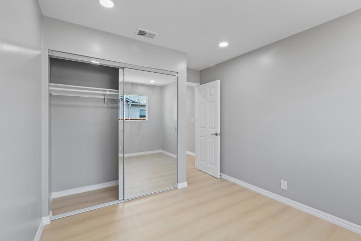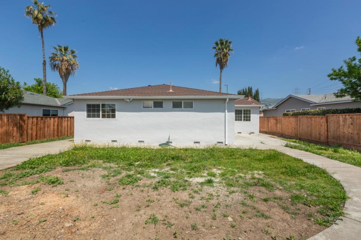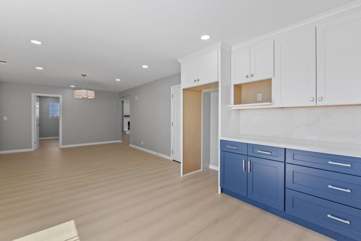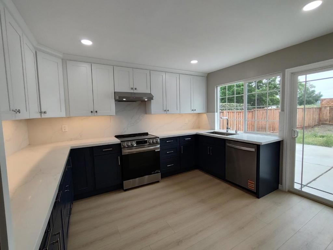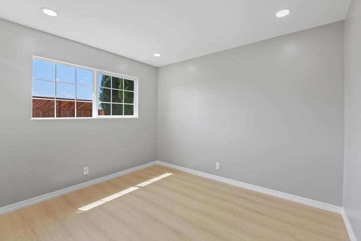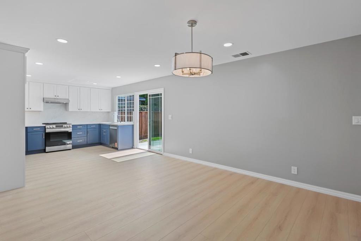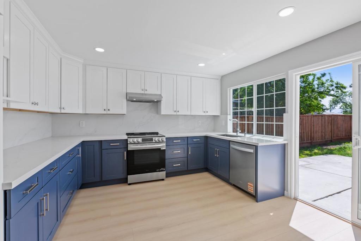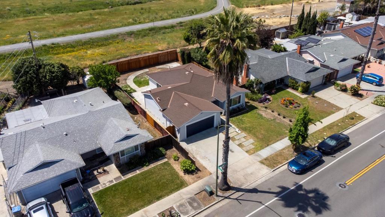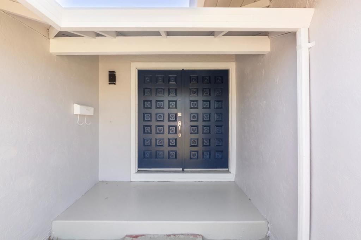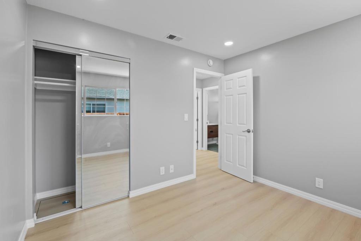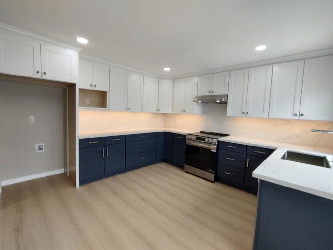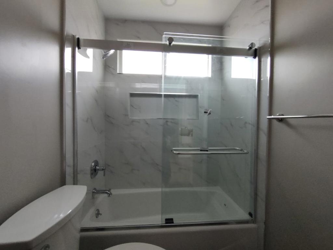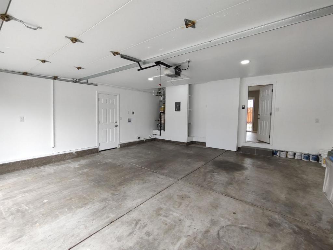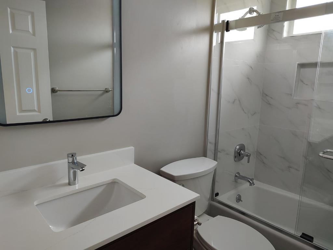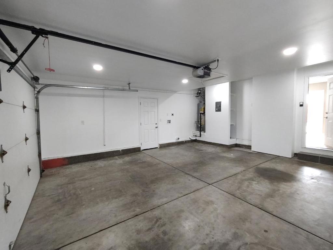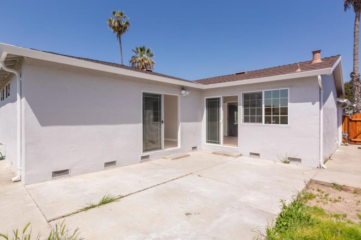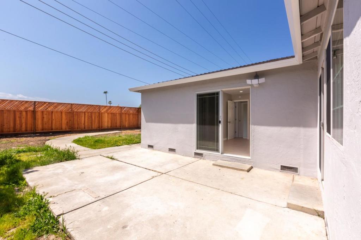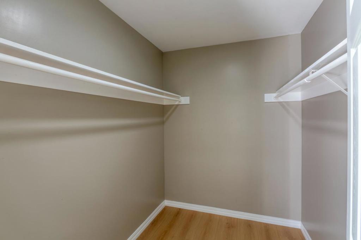 Courtesy of Intero Real Estate Services. Disclaimer: All data relating to real estate for sale on this page comes from the Broker Reciprocity (BR) of the California Regional Multiple Listing Service. Detailed information about real estate listings held by brokerage firms other than The Agency RE include the name of the listing broker. Neither the listing company nor The Agency RE shall be responsible for any typographical errors, misinformation, misprints and shall be held totally harmless. The Broker providing this data believes it to be correct, but advises interested parties to confirm any item before relying on it in a purchase decision. Copyright 2025. California Regional Multiple Listing Service. All rights reserved.
Courtesy of Intero Real Estate Services. Disclaimer: All data relating to real estate for sale on this page comes from the Broker Reciprocity (BR) of the California Regional Multiple Listing Service. Detailed information about real estate listings held by brokerage firms other than The Agency RE include the name of the listing broker. Neither the listing company nor The Agency RE shall be responsible for any typographical errors, misinformation, misprints and shall be held totally harmless. The Broker providing this data believes it to be correct, but advises interested parties to confirm any item before relying on it in a purchase decision. Copyright 2025. California Regional Multiple Listing Service. All rights reserved. Property Details
See this Listing
Schools
Interior
Exterior
Financial
Map
Community
- Address5180 Discovery Avenue San Jose CA
- Area699 – Not Defined
- CitySan Jose
- CountySanta Clara
- Zip Code95111
Similar Listings Nearby
- 170 Agustin Narvaez Street
San Jose, CA$1,390,000
2.89 miles away
- 1868 Bagpipe Way
San Jose, CA$1,388,888
3.11 miles away
- 6745 San Anselmo Way
San Jose, CA$1,385,000
2.67 miles away
- 2749 Scottsdale Drive
San Jose, CA$1,385,000
3.96 miles away
- 6239 Ocho Rios Drive
San Jose, CA$1,380,000
2.95 miles away
- 5078 Corte Verde Drive
San Jose, CA$1,380,000
0.67 miles away
- 1450 Myrtle Avenue
San Jose, CA$1,380,000
4.71 miles away
- 2496 Sturla Drive
San Jose, CA$1,378,000
3.98 miles away
- 1389 Boysea Drive
San Jose, CA$1,375,000
4.58 miles away
- 5774 Crow Lane
San Jose, CA$1,365,000
1.91 miles away



















































































































































































