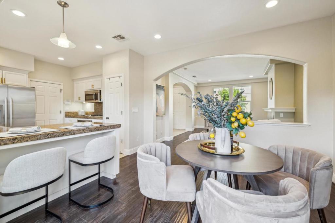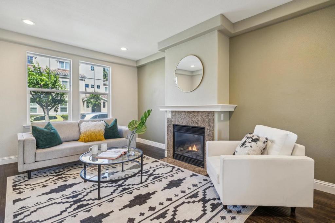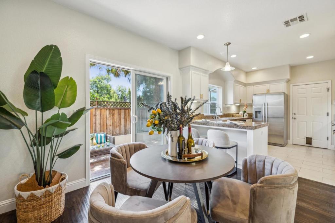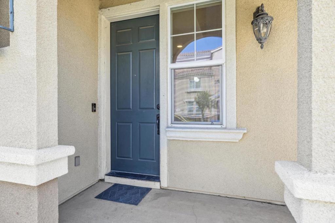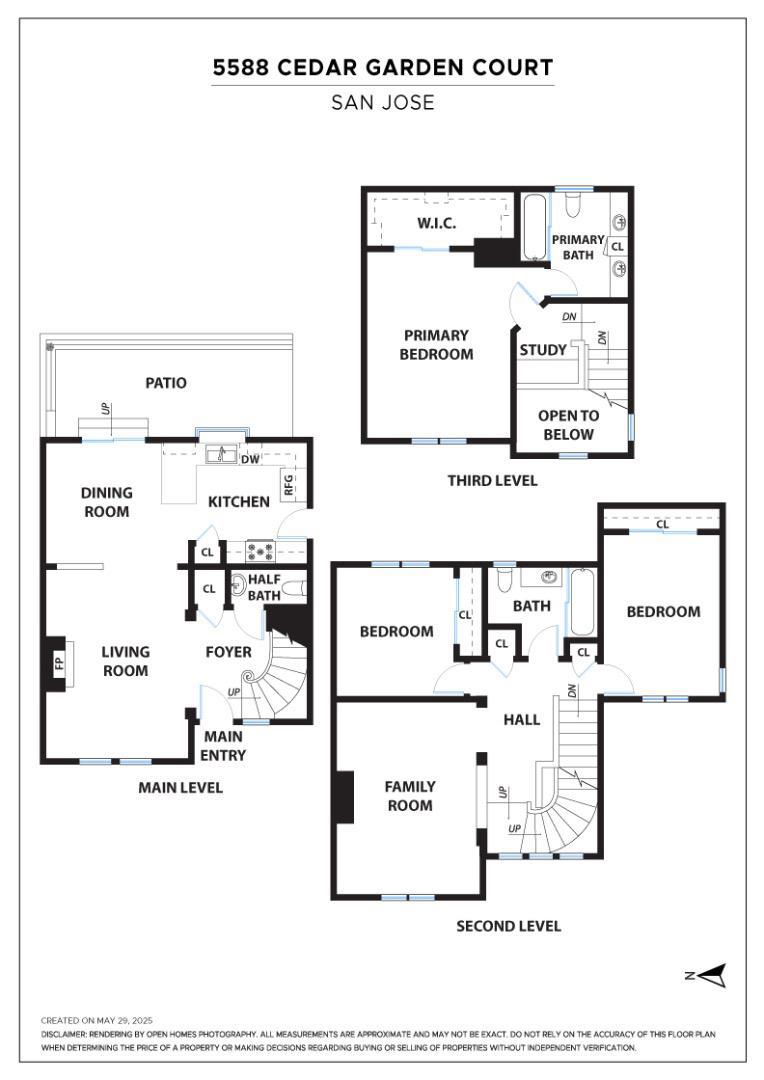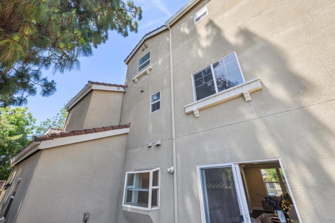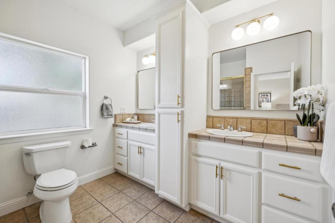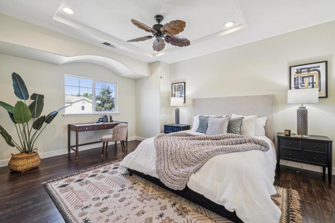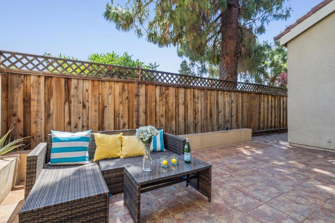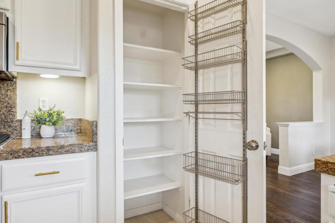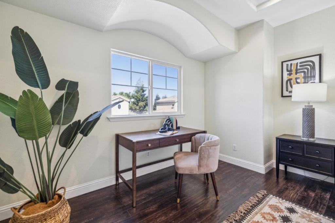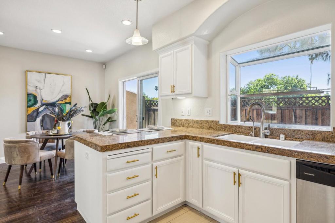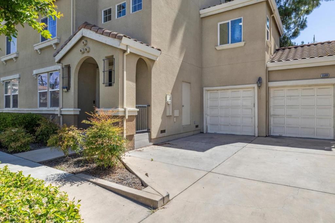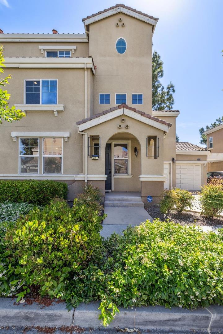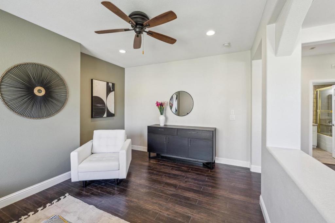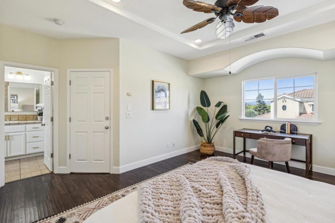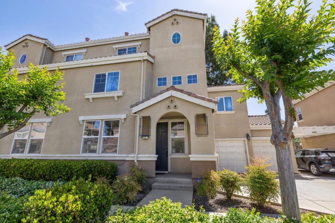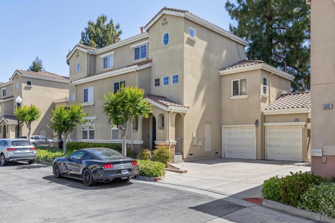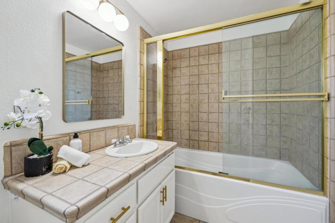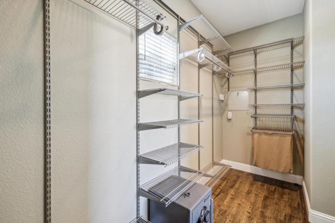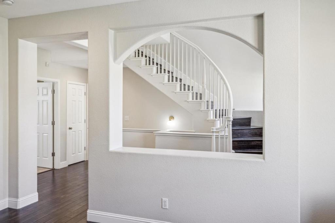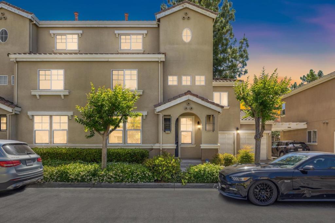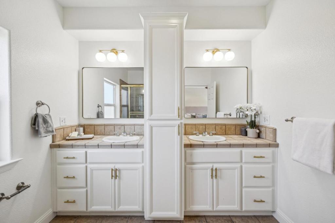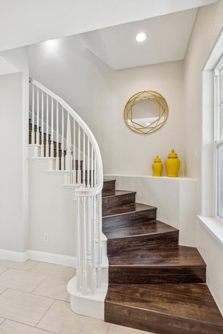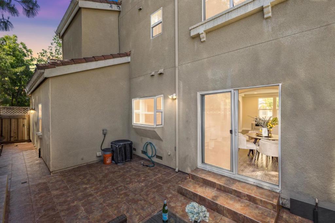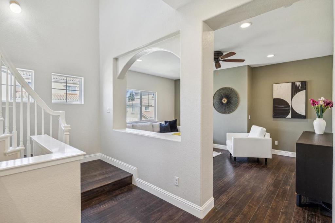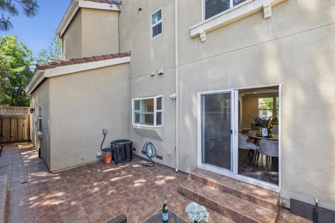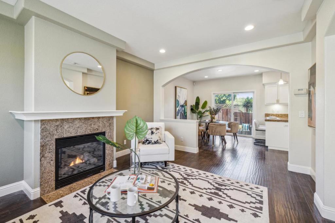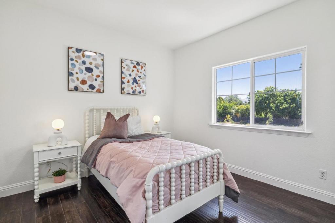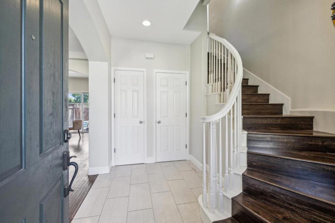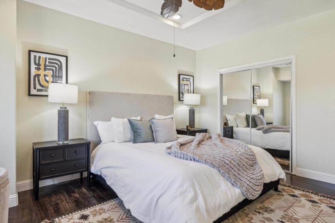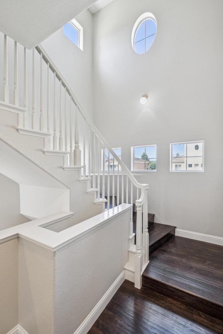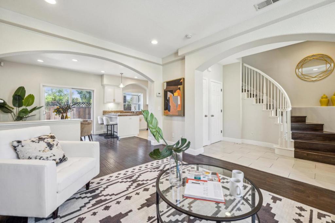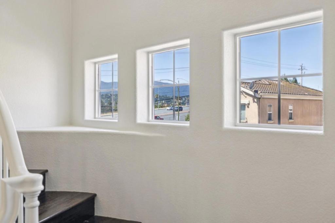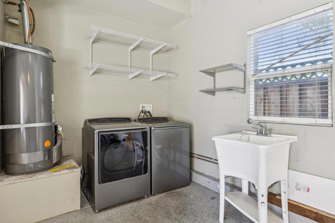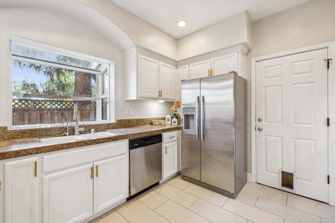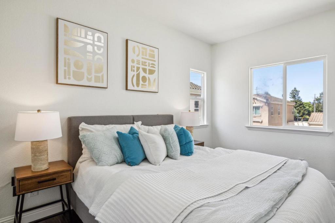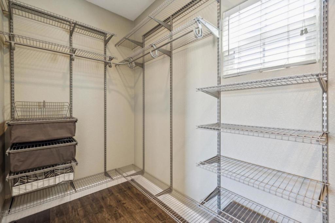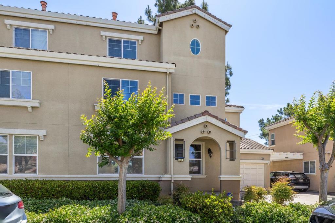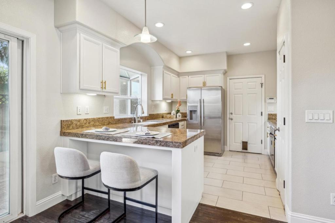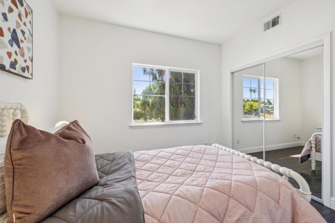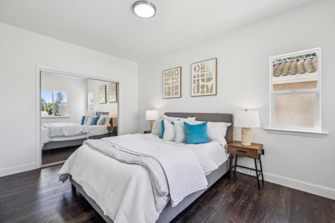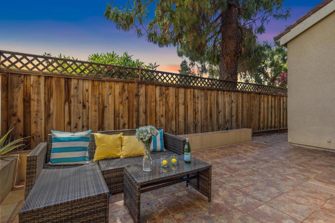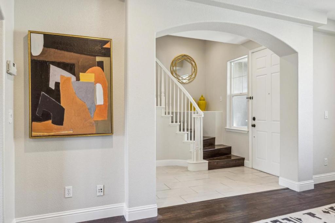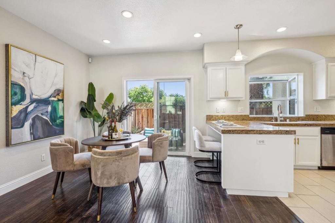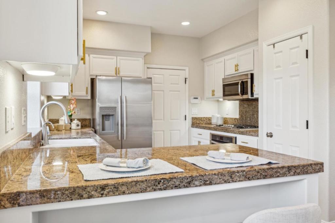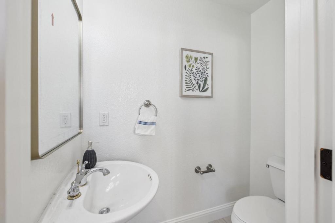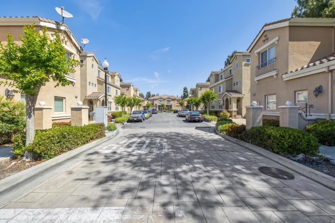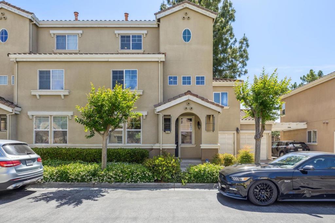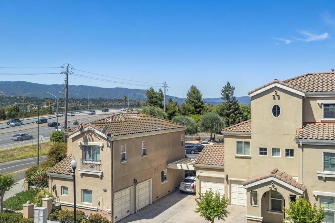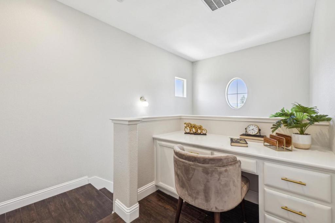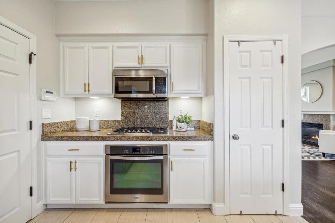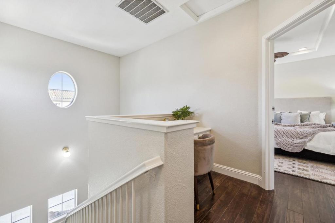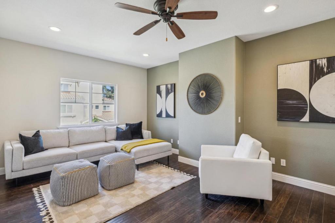 Courtesy of Altas Realty. Disclaimer: All data relating to real estate for sale on this page comes from the Broker Reciprocity (BR) of the California Regional Multiple Listing Service. Detailed information about real estate listings held by brokerage firms other than The Agency RE include the name of the listing broker. Neither the listing company nor The Agency RE shall be responsible for any typographical errors, misinformation, misprints and shall be held totally harmless. The Broker providing this data believes it to be correct, but advises interested parties to confirm any item before relying on it in a purchase decision. Copyright 2025. California Regional Multiple Listing Service. All rights reserved.
Courtesy of Altas Realty. Disclaimer: All data relating to real estate for sale on this page comes from the Broker Reciprocity (BR) of the California Regional Multiple Listing Service. Detailed information about real estate listings held by brokerage firms other than The Agency RE include the name of the listing broker. Neither the listing company nor The Agency RE shall be responsible for any typographical errors, misinformation, misprints and shall be held totally harmless. The Broker providing this data believes it to be correct, but advises interested parties to confirm any item before relying on it in a purchase decision. Copyright 2025. California Regional Multiple Listing Service. All rights reserved. Property Details
See this Listing
Schools
Interior
Exterior
Financial
Map
Community
- Address4636 Columbia River Court San Jose CA
- Area699 – Not Defined
- CitySan Jose
- CountySanta Clara
- Zip Code95136
Similar Listings Nearby
- 835 Gaspar Vista
San Jose, CA$1,200,000
4.53 miles away
- 4640 Hampton Falls Place
San Jose, CA$1,199,000
0.52 miles away
- 1965 Deercross Lane
San Jose, CA$1,188,888
3.83 miles away
- 990 Harcot Court
San Jose, CA$1,184,895
3.52 miles away
- 5588 Cedar Garden Court
San Jose, CA$1,180,000
1.84 miles away
- 226 Montalcino Circle
San Jose, CA$1,178,000
1.88 miles away
- 283 De Soto Drive
Los Gatos, CA$1,150,000
4.85 miles away
- 478 Marble Arch Avenue
San Jose, CA$1,148,000
1.25 miles away
- 875 Roberts Place
San Jose, CA$1,125,000
4.43 miles away
- 119 Escobar Avenue
Los Gatos, CA$1,110,000
4.61 miles away


































































































































