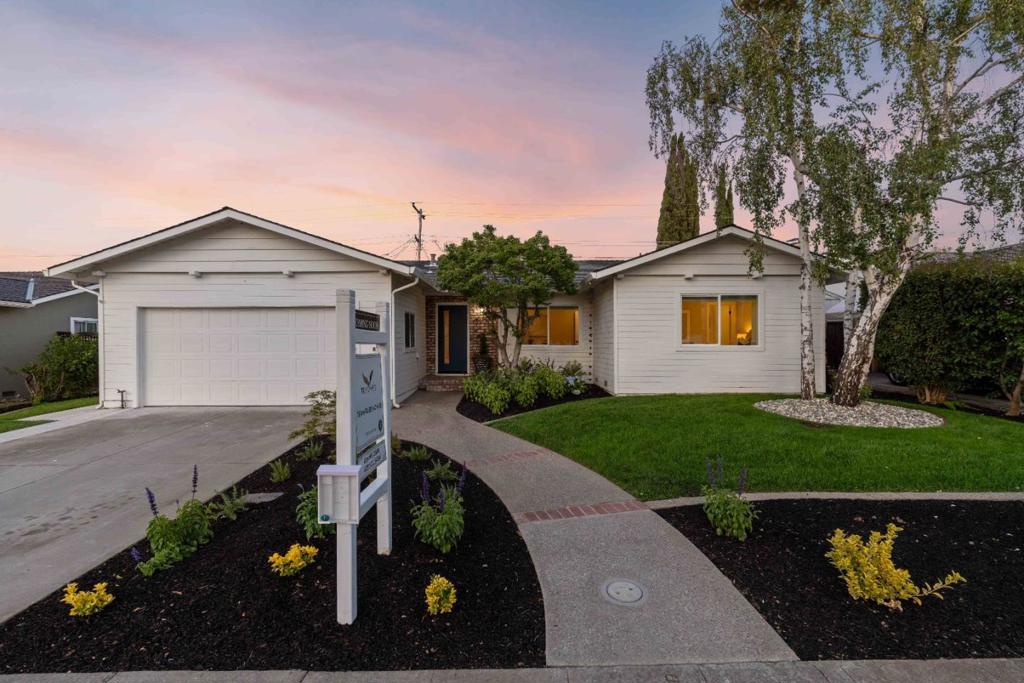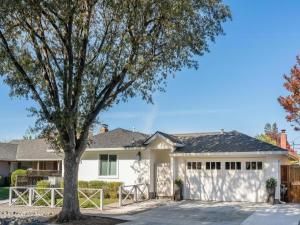 Courtesy of Intero Real Estate Services. Disclaimer: All data relating to real estate for sale on this page comes from the Broker Reciprocity (BR) of the California Regional Multiple Listing Service. Detailed information about real estate listings held by brokerage firms other than The Agency RE include the name of the listing broker. Neither the listing company nor The Agency RE shall be responsible for any typographical errors, misinformation, misprints and shall be held totally harmless. The Broker providing this data believes it to be correct, but advises interested parties to confirm any item before relying on it in a purchase decision. Copyright 2025. California Regional Multiple Listing Service. All rights reserved.
Courtesy of Intero Real Estate Services. Disclaimer: All data relating to real estate for sale on this page comes from the Broker Reciprocity (BR) of the California Regional Multiple Listing Service. Detailed information about real estate listings held by brokerage firms other than The Agency RE include the name of the listing broker. Neither the listing company nor The Agency RE shall be responsible for any typographical errors, misinformation, misprints and shall be held totally harmless. The Broker providing this data believes it to be correct, but advises interested parties to confirm any item before relying on it in a purchase decision. Copyright 2025. California Regional Multiple Listing Service. All rights reserved. Property Details
See this Listing
Schools
Interior
Exterior
Financial
Map
Community
- Address433 Hyde Park Drive San Jose CA
- Area699 – Not Defined
- CitySan Jose
- CountySanta Clara
- Zip Code95136
Similar Listings Nearby
- 5105 Esther Drive
San Jose, CA$2,200,000
4.98 miles away
- 1487 De Palma Dr
San Jose, CA$2,199,999
3.86 miles away
- 1524 Dentona Place
San Jose, CA$2,199,950
2.96 miles away
- 1198 Coolidge Avenue
San Jose, CA$2,199,800
4.16 miles away
- 5690 Drysdale Drive
San Jose, CA$2,199,000
3.88 miles away
- 6176 Calle Del Conejo
San Jose, CA$2,199,000
3.40 miles away
- 1641 Hyacinth Lane
San Jose, CA$2,198,000
3.98 miles away
- 2054 Cranworth Circle
San Jose, CA$2,195,000
3.90 miles away
- 6508 Circle Hill Drive
San Jose, CA$2,188,000
3.70 miles away
- 1685 Clovis Avenue
San Jose, CA$2,157,000
3.73 miles away
























































































































































































































































































































































































































































