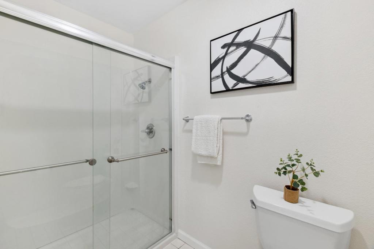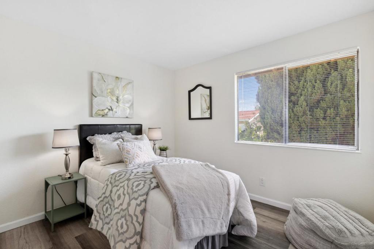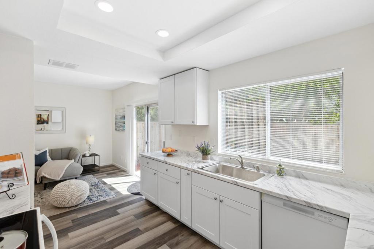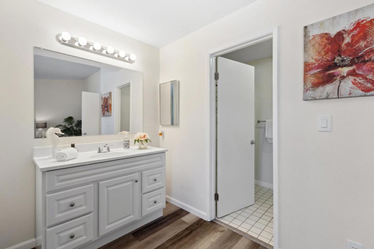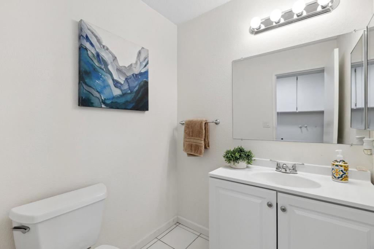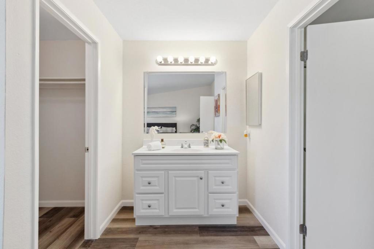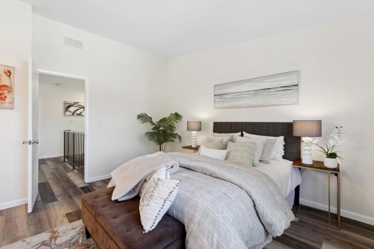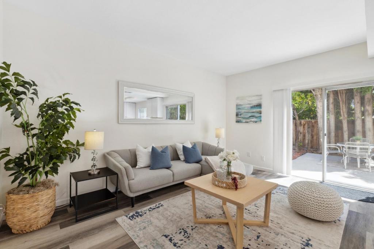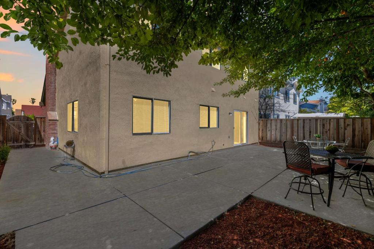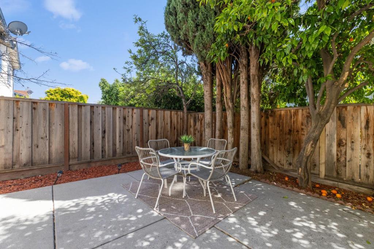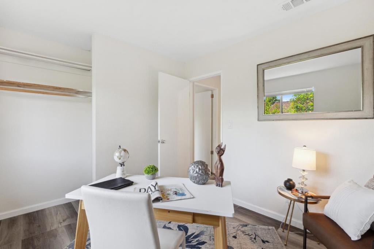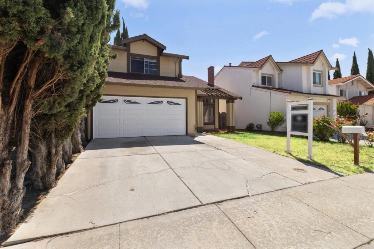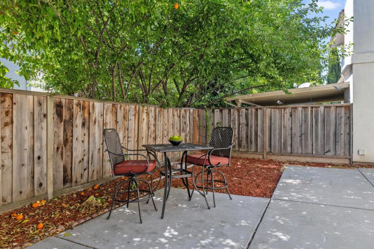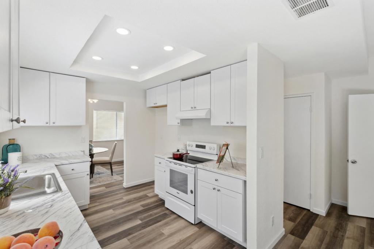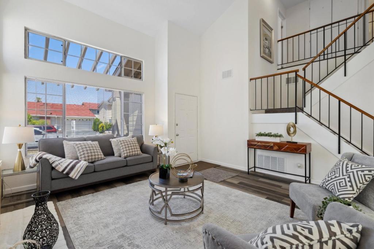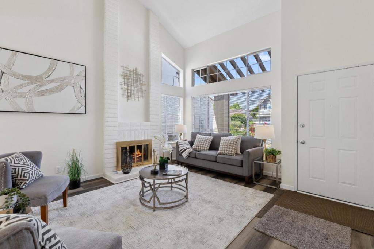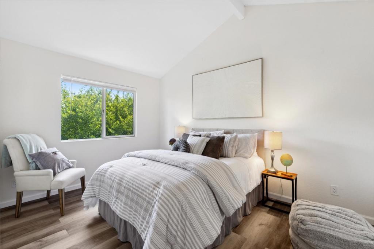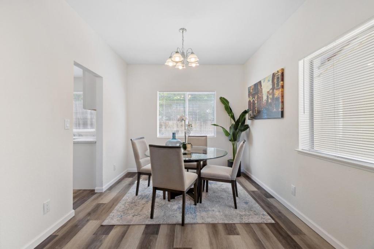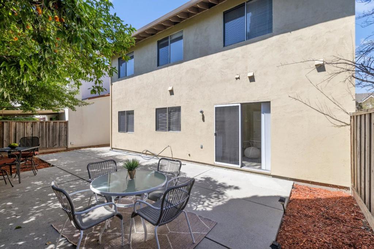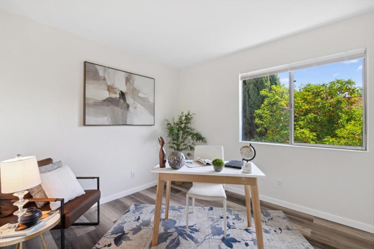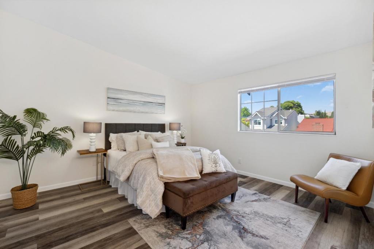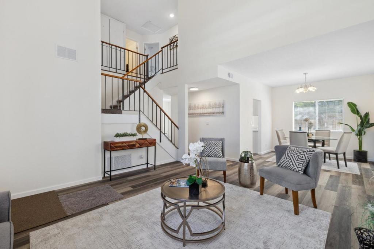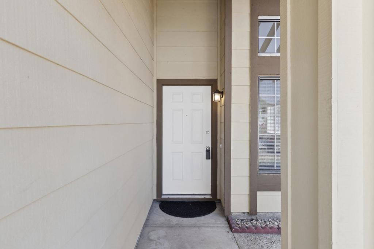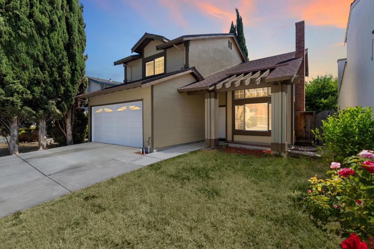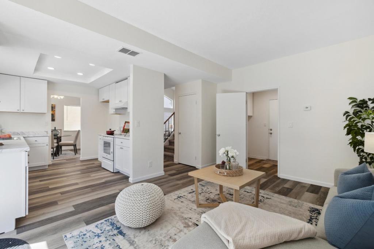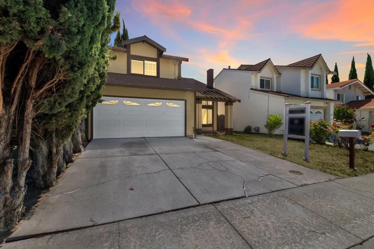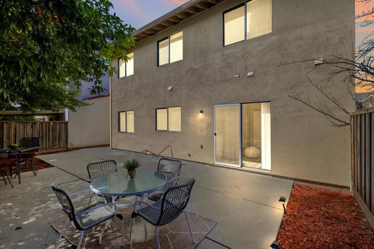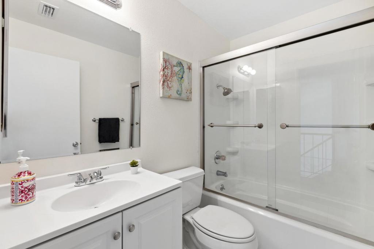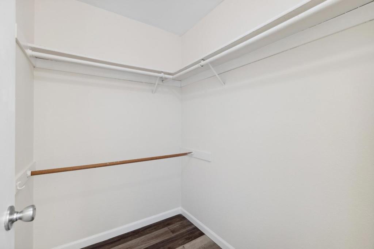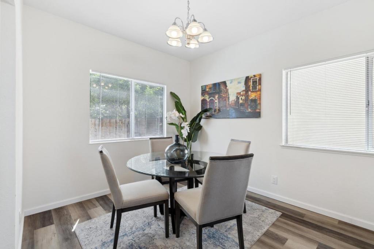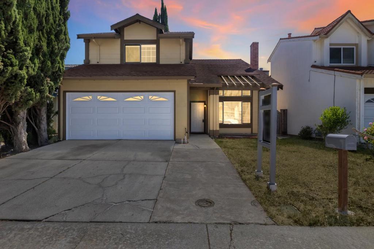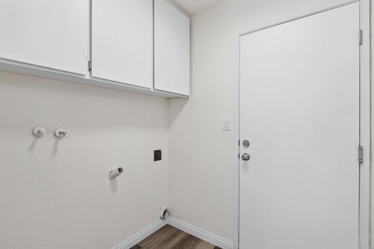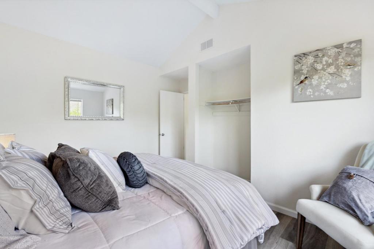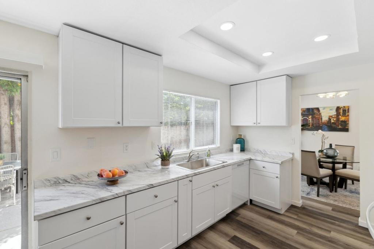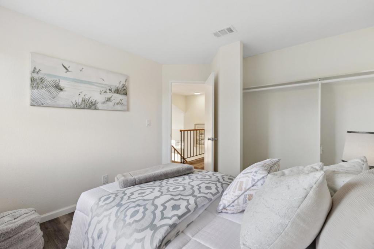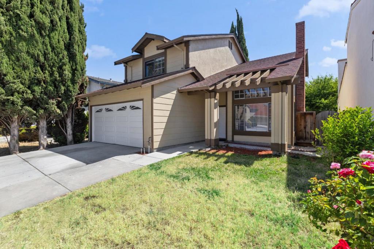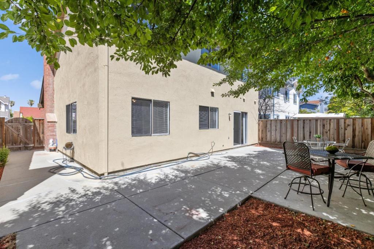 Courtesy of NextHome Lifestyles. Disclaimer: All data relating to real estate for sale on this page comes from the Broker Reciprocity (BR) of the California Regional Multiple Listing Service. Detailed information about real estate listings held by brokerage firms other than The Agency RE include the name of the listing broker. Neither the listing company nor The Agency RE shall be responsible for any typographical errors, misinformation, misprints and shall be held totally harmless. The Broker providing this data believes it to be correct, but advises interested parties to confirm any item before relying on it in a purchase decision. Copyright 2025. California Regional Multiple Listing Service. All rights reserved.
Courtesy of NextHome Lifestyles. Disclaimer: All data relating to real estate for sale on this page comes from the Broker Reciprocity (BR) of the California Regional Multiple Listing Service. Detailed information about real estate listings held by brokerage firms other than The Agency RE include the name of the listing broker. Neither the listing company nor The Agency RE shall be responsible for any typographical errors, misinformation, misprints and shall be held totally harmless. The Broker providing this data believes it to be correct, but advises interested parties to confirm any item before relying on it in a purchase decision. Copyright 2025. California Regional Multiple Listing Service. All rights reserved. Property Details
See this Listing
Schools
Interior
Exterior
Financial
Map
Community
- Address398 W San Fernando San Jose CA
- Area699 – Not Defined
- CitySan Jose
- CountySanta Clara
- Zip Code95110
Similar Listings Nearby
- 2698 Tranquility Street
San Jose, CA$1,750,000
4.60 miles away
- 930 Monroe Street
Santa Clara, CA$1,749,950
3.03 miles away
- 1483 Myrtle Avenue
San Jose, CA$1,749,000
4.17 miles away
- 3035 Canoas Villa Court
San Jose, CA$1,748,888
3.56 miles away
- 1498 Iris Court
San Jose, CA$1,748,888
1.97 miles away
- 2884 Lexford Avenue
San Jose, CA$1,748,000
4.34 miles away
- 1598 Hallbrook Drive
San Jose, CA$1,718,000
4.84 miles away
- 1256 Hillsdale Avenue
San Jose, CA$1,700,000
3.97 miles away
- 1291 Royal Crest Drive
San Jose, CA$1,699,999
3.41 miles away
- 323 Rutland
San Jose, CA$1,699,999
1.65 miles away


































































































































































































































































































































