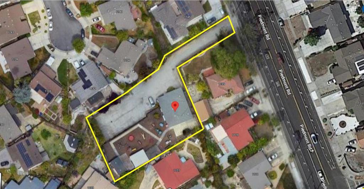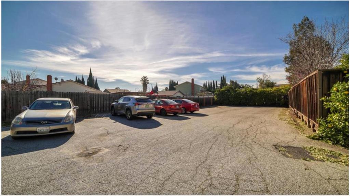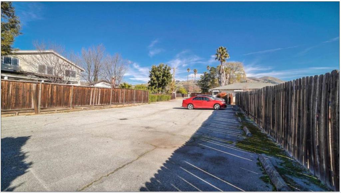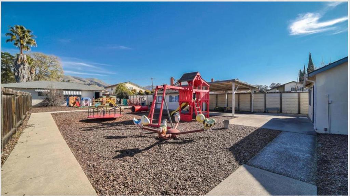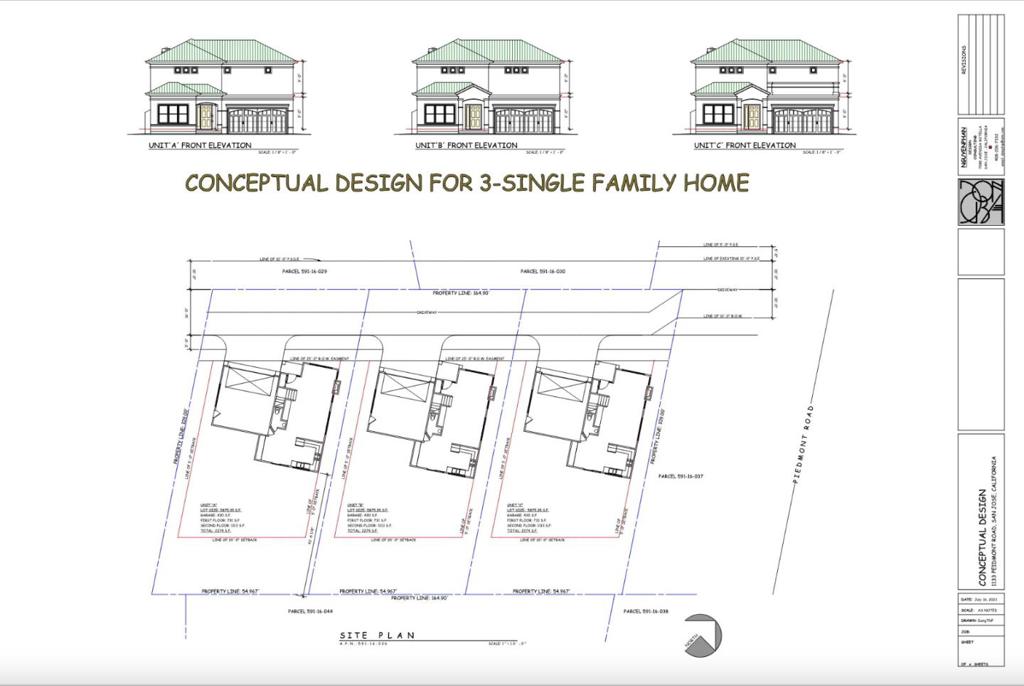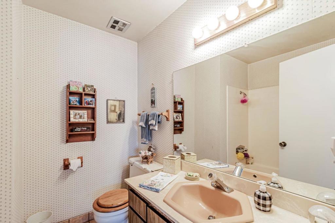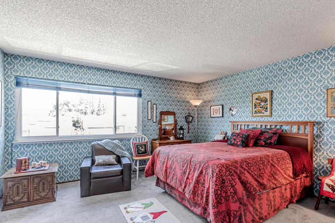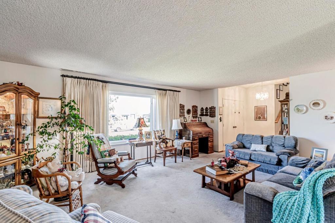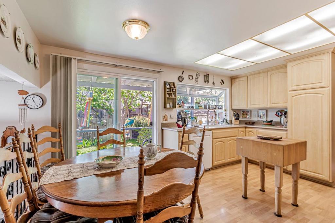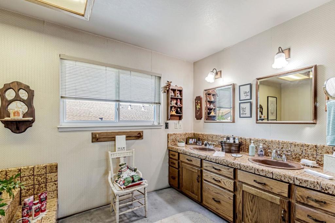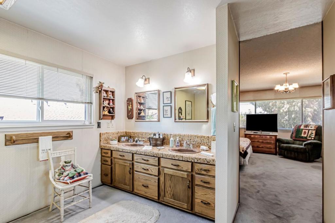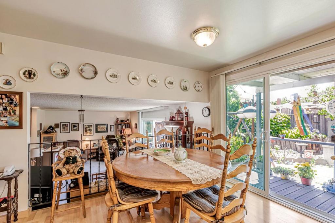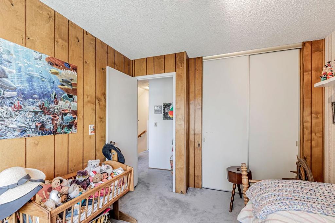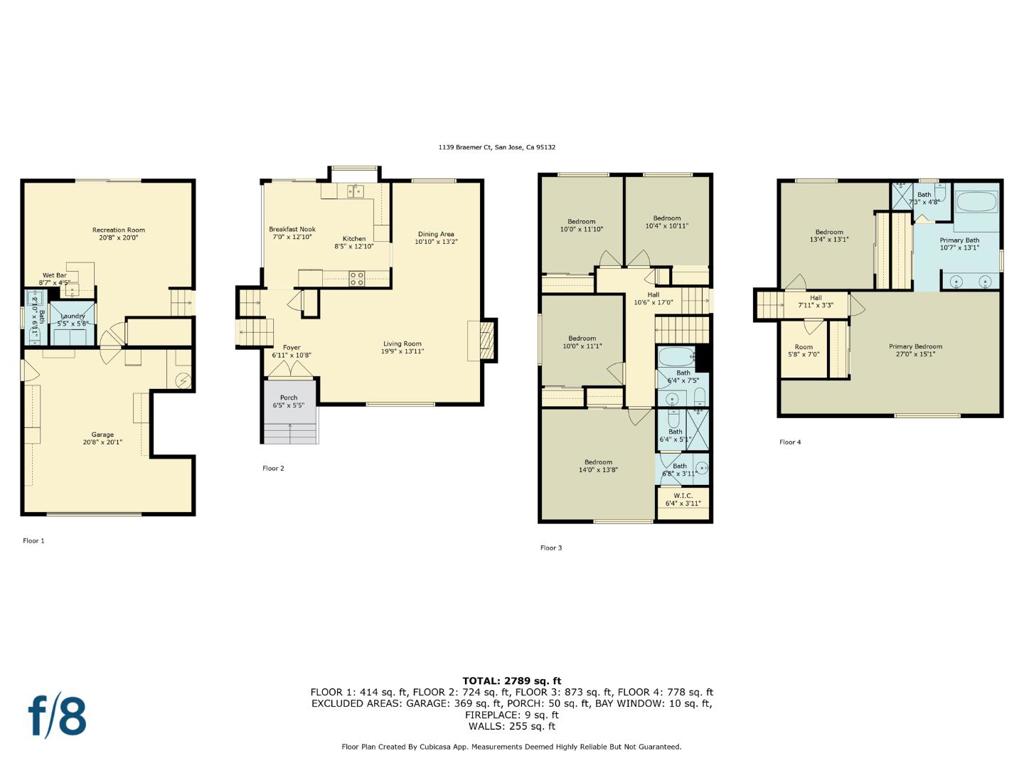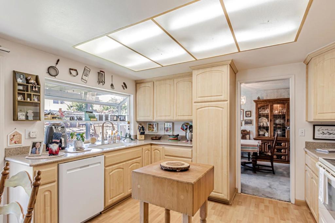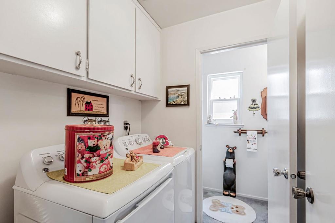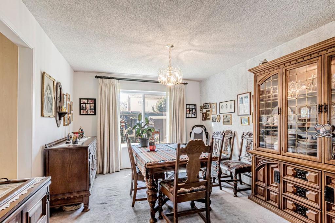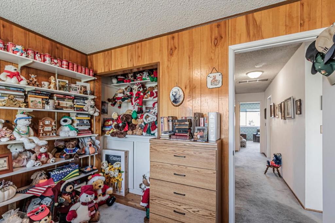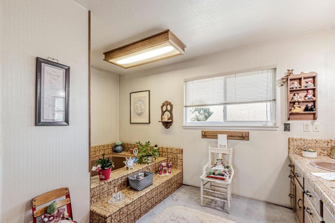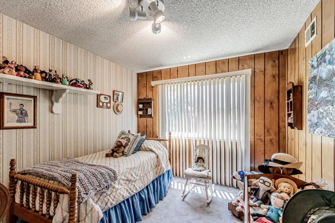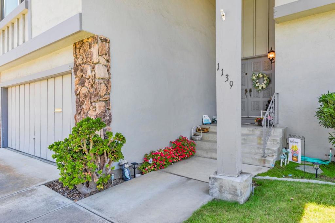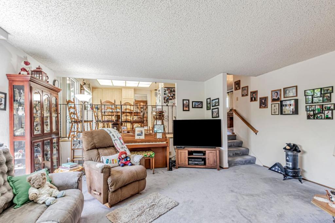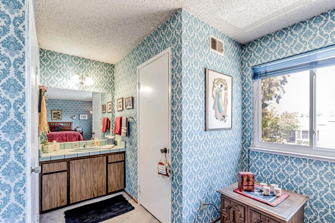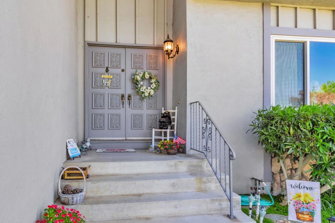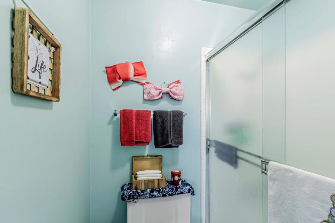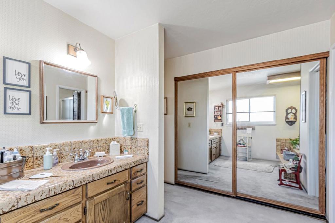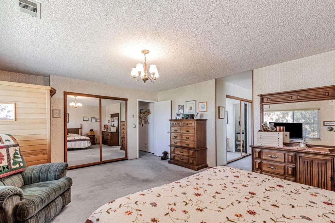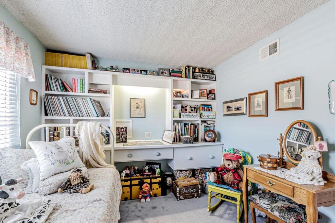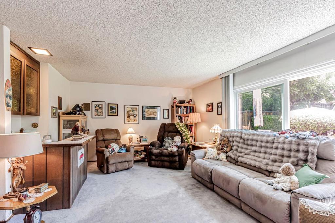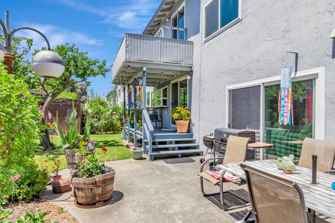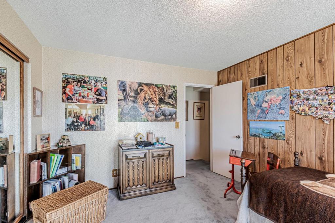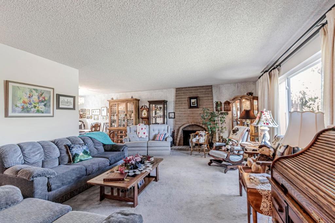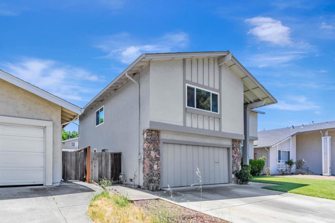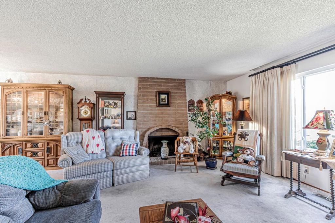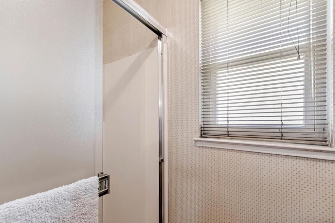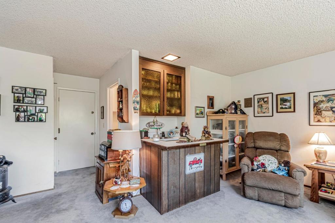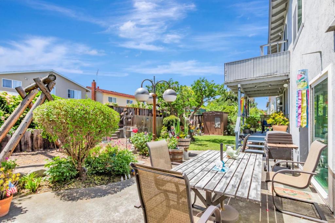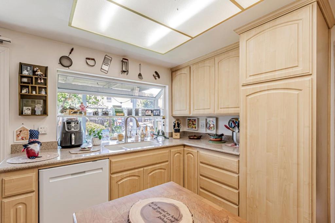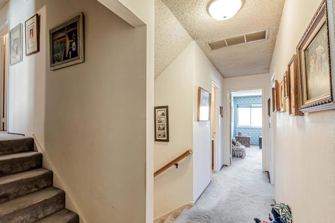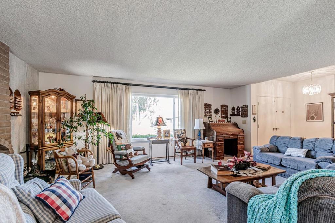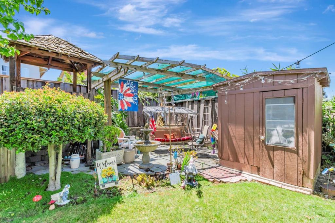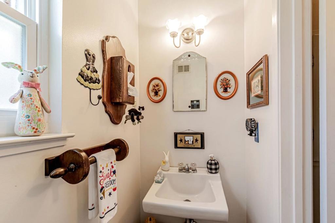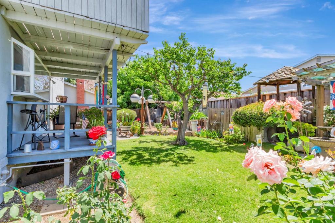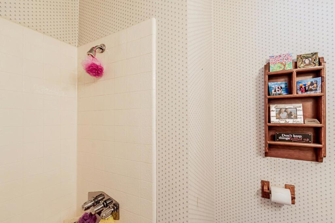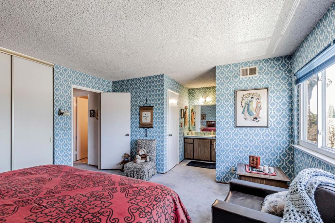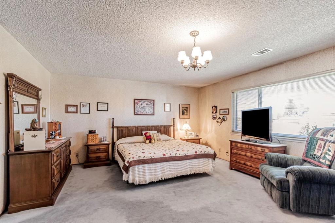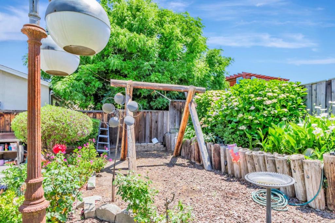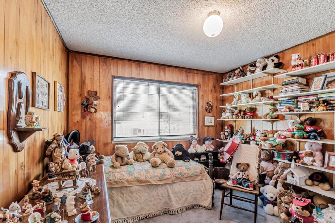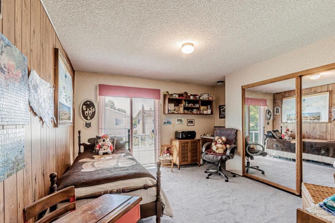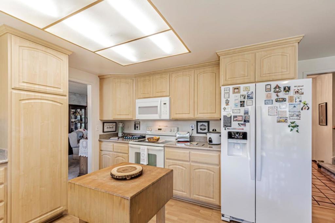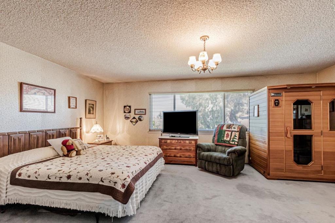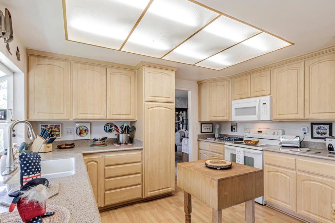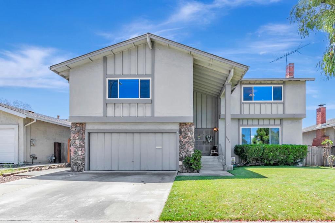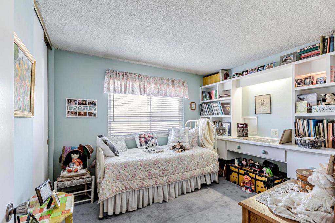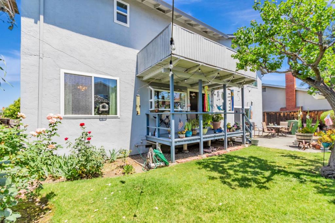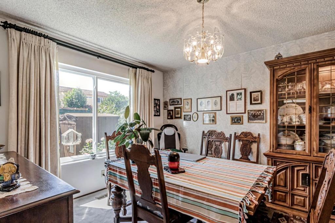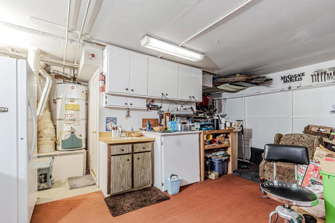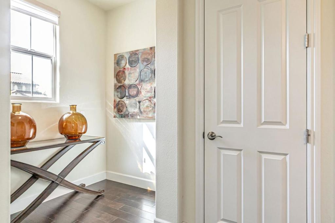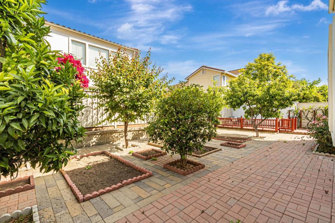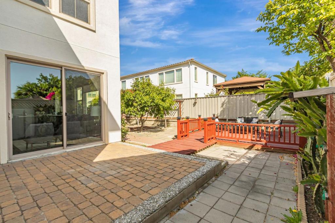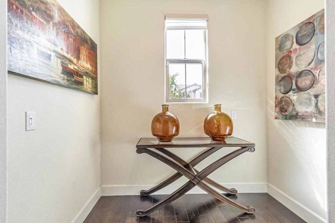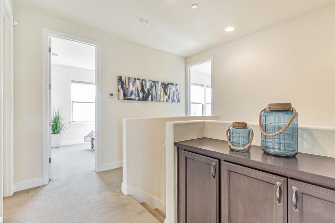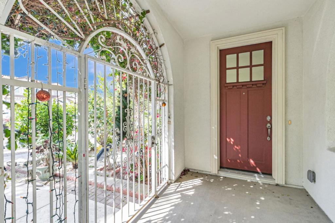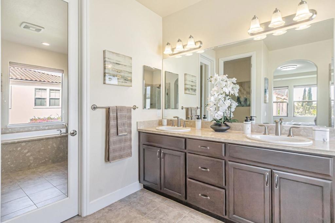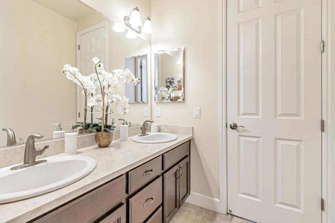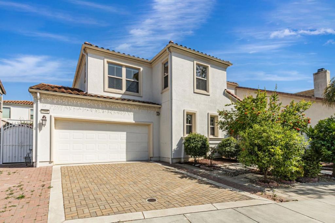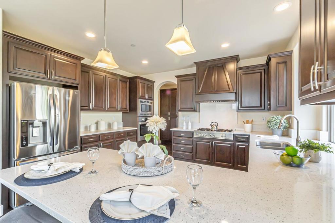 Courtesy of BRG Realty. Disclaimer: All data relating to real estate for sale on this page comes from the Broker Reciprocity (BR) of the California Regional Multiple Listing Service. Detailed information about real estate listings held by brokerage firms other than The Agency RE include the name of the listing broker. Neither the listing company nor The Agency RE shall be responsible for any typographical errors, misinformation, misprints and shall be held totally harmless. The Broker providing this data believes it to be correct, but advises interested parties to confirm any item before relying on it in a purchase decision. Copyright 2025. California Regional Multiple Listing Service. All rights reserved.
Courtesy of BRG Realty. Disclaimer: All data relating to real estate for sale on this page comes from the Broker Reciprocity (BR) of the California Regional Multiple Listing Service. Detailed information about real estate listings held by brokerage firms other than The Agency RE include the name of the listing broker. Neither the listing company nor The Agency RE shall be responsible for any typographical errors, misinformation, misprints and shall be held totally harmless. The Broker providing this data believes it to be correct, but advises interested parties to confirm any item before relying on it in a purchase decision. Copyright 2025. California Regional Multiple Listing Service. All rights reserved. Property Details
See this Listing
Schools
Interior
Exterior
Financial
Map
Community
- Address3195 Kawalker Lane San Jose CA
- Area699 – Not Defined
- CitySan Jose
- CountySanta Clara
- Zip Code95127
Similar Listings Nearby
- 2604 Sierra Vista Court
San Jose, CA$2,750,000
1.90 miles away
- 850 Calhoun Street
San Jose, CA$2,700,000
3.48 miles away
- 13225 Clayton Road
San Jose, CA$2,499,000
3.37 miles away
- 3449 Suncrest Avenue
San Jose, CA$2,398,888
0.81 miles away
- 1133 Piedmont Road
San Jose, CA$2,348,888
0.62 miles away
- 339 S 13th Street
San Jose, CA$2,288,000
3.55 miles away
- 1139 Braemer Court
San Jose, CA$2,245,000
0.80 miles away
- 15241 Camelot Drive
San Jose, CA$2,100,000
1.18 miles away
- 2582 Minuet Drive
San Jose, CA$2,049,000
2.29 miles away











































































































































































































































































