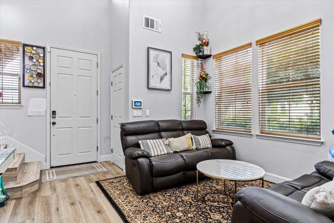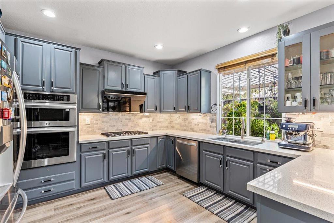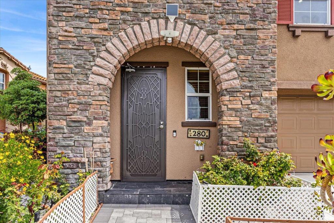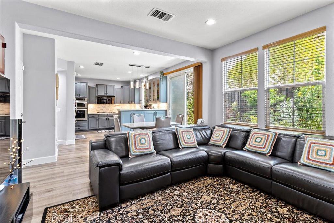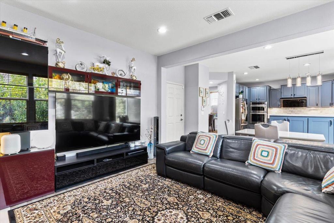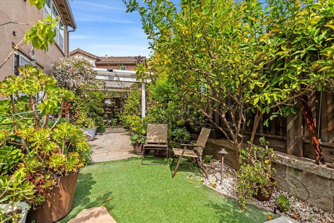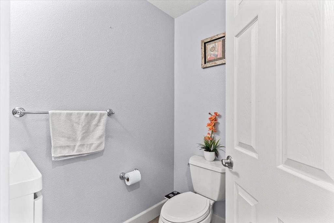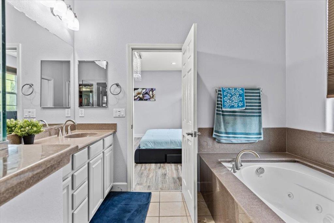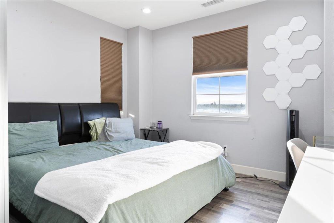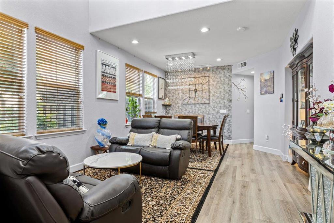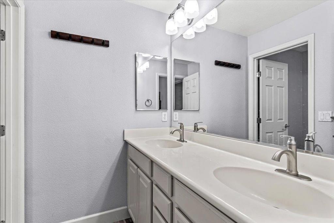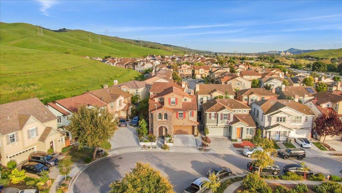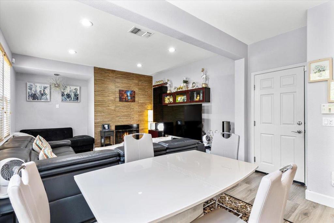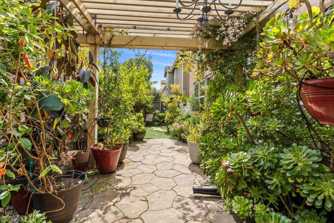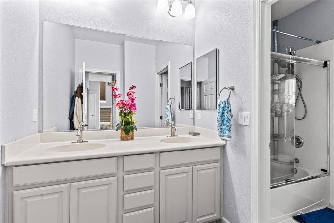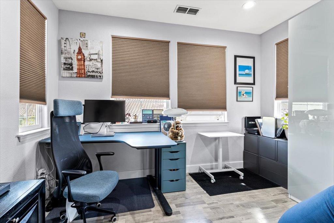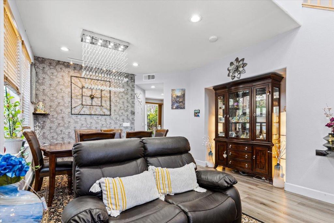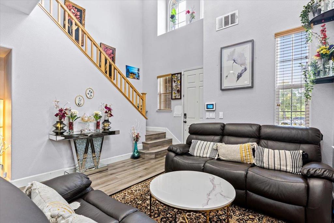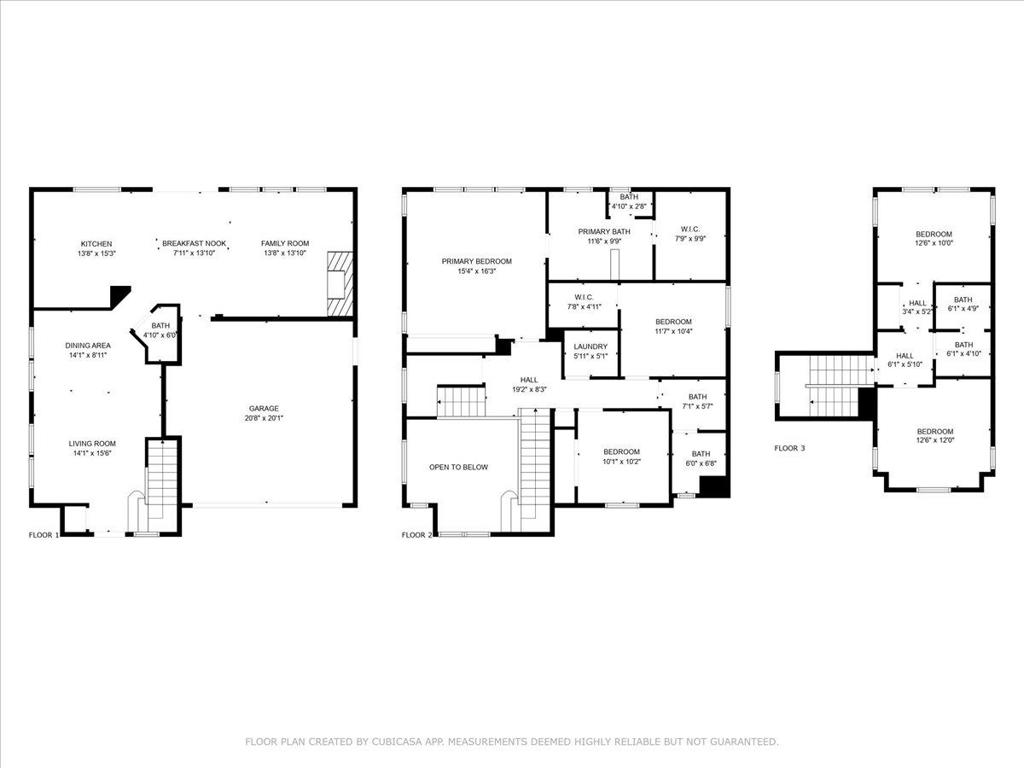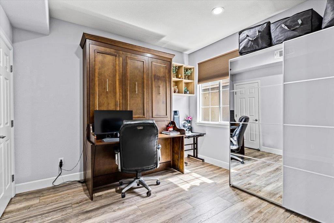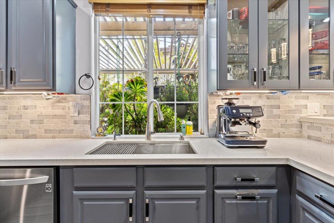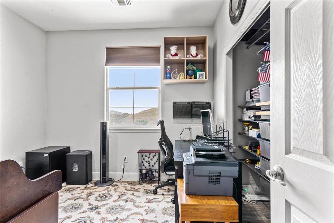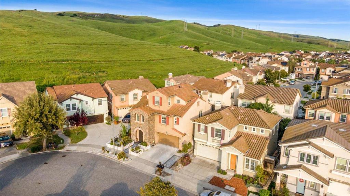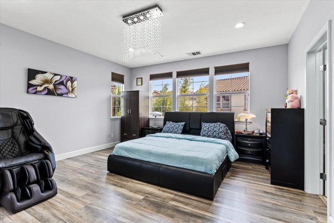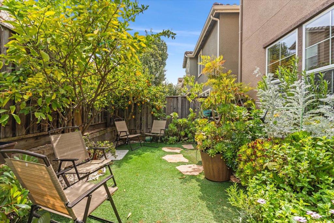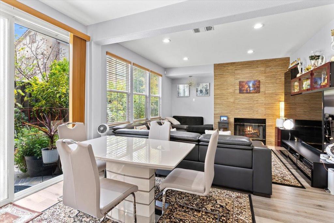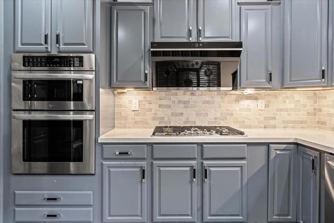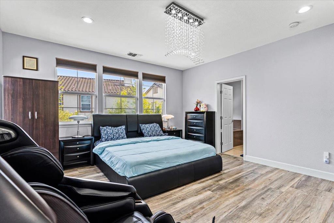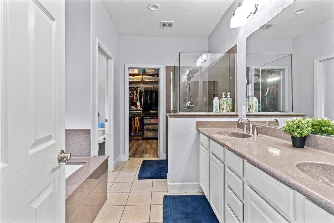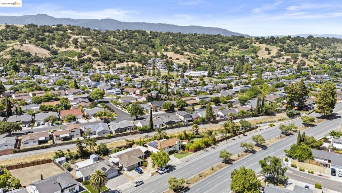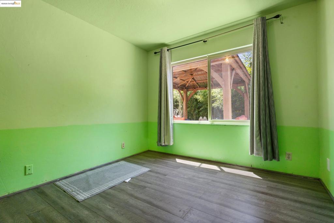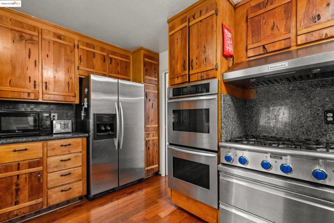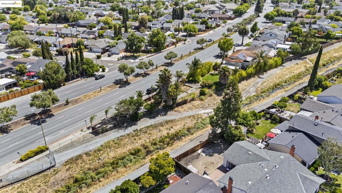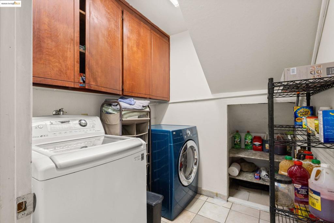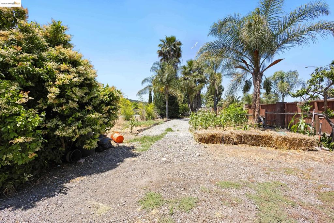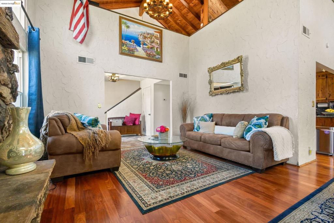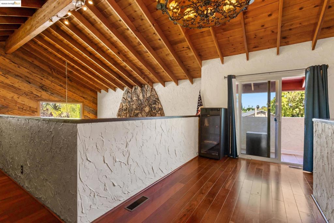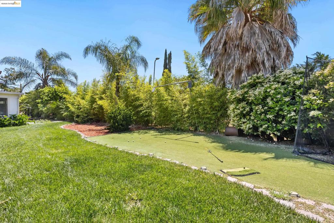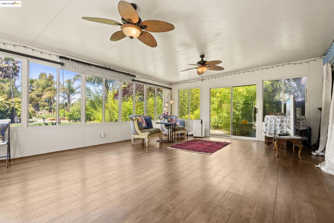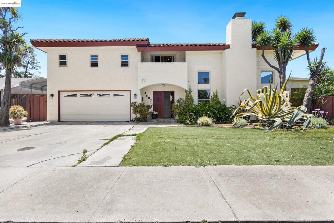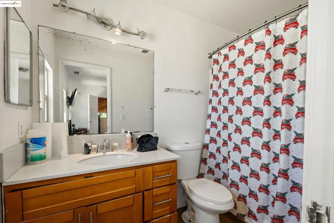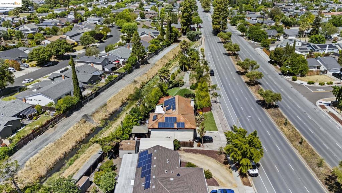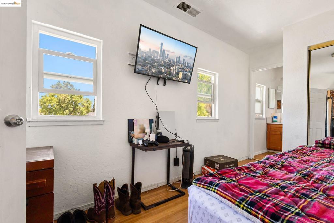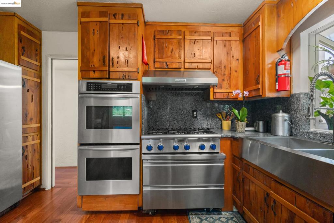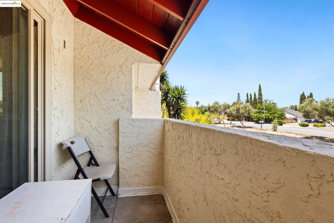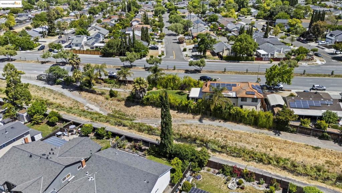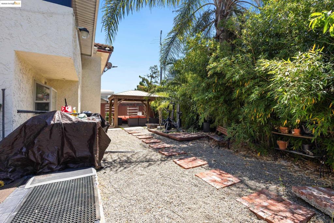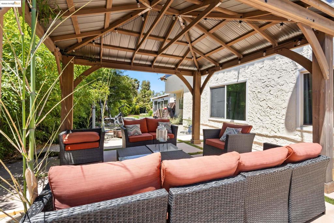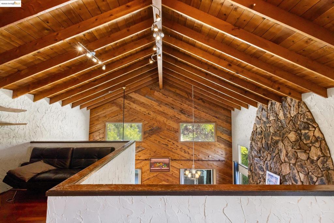 Courtesy of Keller Williams Thrive. Disclaimer: All data relating to real estate for sale on this page comes from the Broker Reciprocity (BR) of the California Regional Multiple Listing Service. Detailed information about real estate listings held by brokerage firms other than The Agency RE include the name of the listing broker. Neither the listing company nor The Agency RE shall be responsible for any typographical errors, misinformation, misprints and shall be held totally harmless. The Broker providing this data believes it to be correct, but advises interested parties to confirm any item before relying on it in a purchase decision. Copyright 2025. California Regional Multiple Listing Service. All rights reserved.
Courtesy of Keller Williams Thrive. Disclaimer: All data relating to real estate for sale on this page comes from the Broker Reciprocity (BR) of the California Regional Multiple Listing Service. Detailed information about real estate listings held by brokerage firms other than The Agency RE include the name of the listing broker. Neither the listing company nor The Agency RE shall be responsible for any typographical errors, misinformation, misprints and shall be held totally harmless. The Broker providing this data believes it to be correct, but advises interested parties to confirm any item before relying on it in a purchase decision. Copyright 2025. California Regional Multiple Listing Service. All rights reserved. Property Details
See this Listing
Schools
Interior
Exterior
Financial
Map
Community
- Address317 Beechvale Court San Jose CA
- Area699 – Not Defined
- CitySan Jose
- CountySanta Clara
- Zip Code95119
Similar Listings Nearby
- 280 Wildhorse Court
San Jose, CA$1,798,000
1.91 miles away
- 140 Sprucemont Place
San Jose, CA$1,748,000
1.07 miles away
- 432 Violeta Court
San Jose, CA$1,725,000
4.25 miles away
- 433 Hyde Park Drive
San Jose, CA$1,700,000
4.23 miles away
- 4629 Royal Forest Court
San Jose, CA$1,700,000
4.40 miles away
- 1036 Renee Court
San Jose, CA$1,700,000
2.98 miles away
- 6263 Mahan Drive
San Jose, CA$1,699,888
1.85 miles away
- 5807 Santa Teresa Blvd
San Jose, CA$1,699,000
3.11 miles away
- 13098 Water Street
San Jose, CA$1,699,000
4.97 miles away
- 6156 Yeadon Way
San Jose, CA$1,698,888
1.00 miles away















































