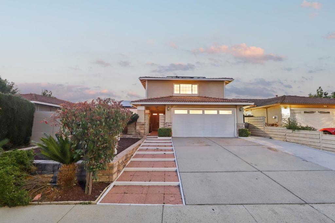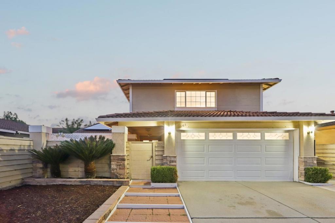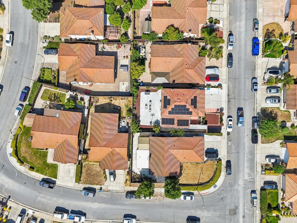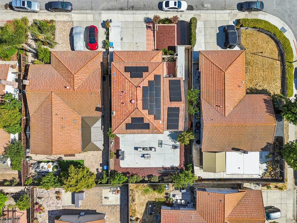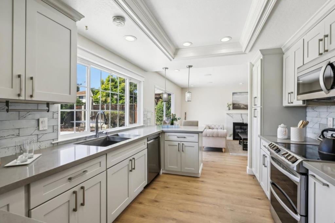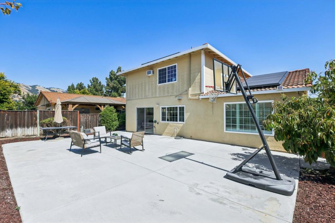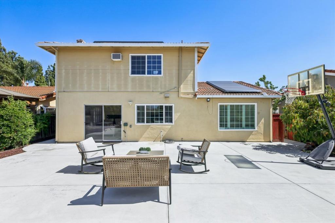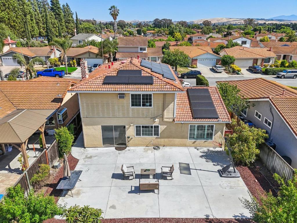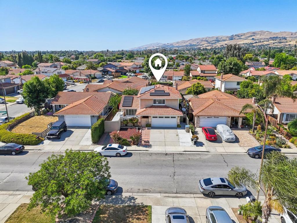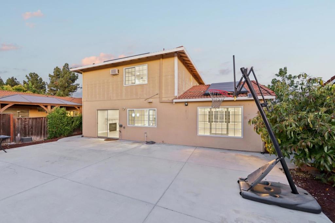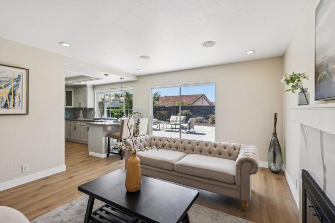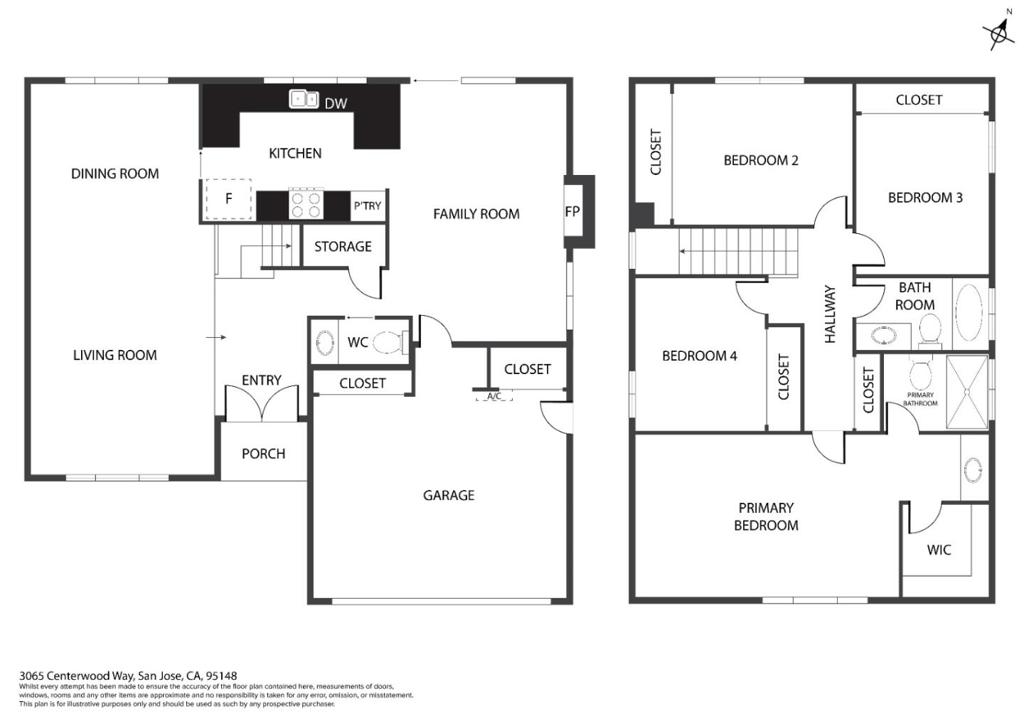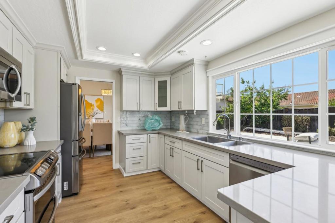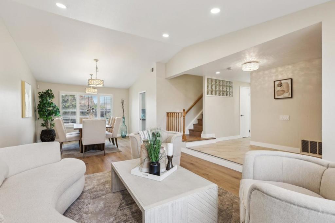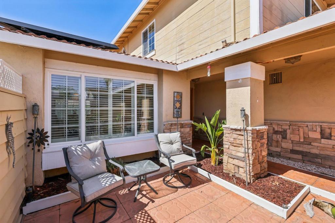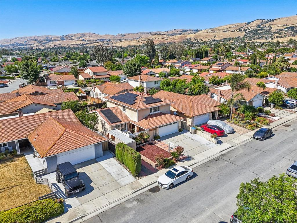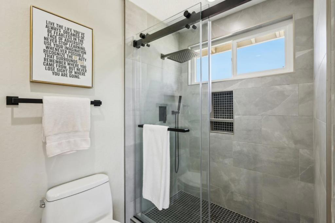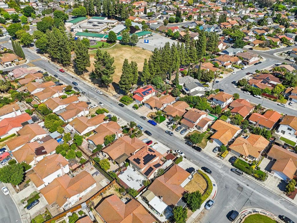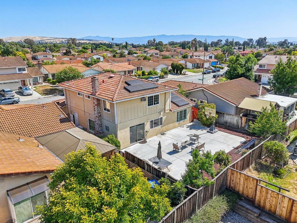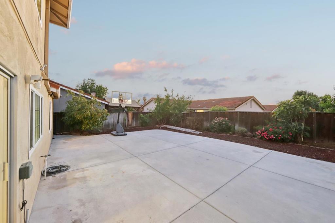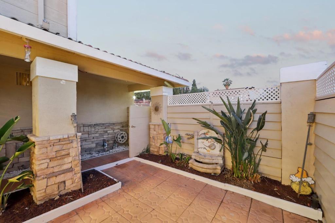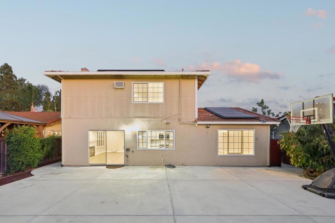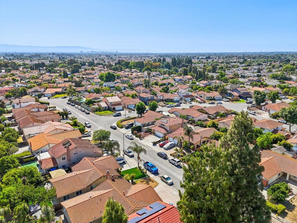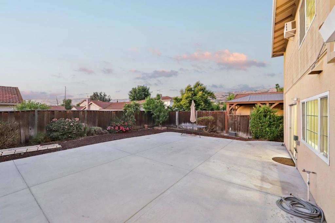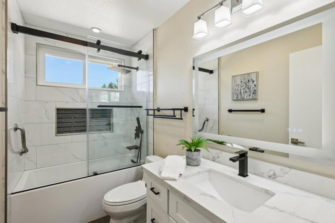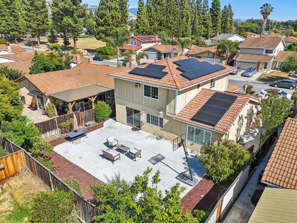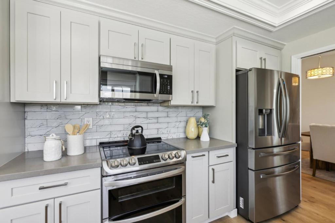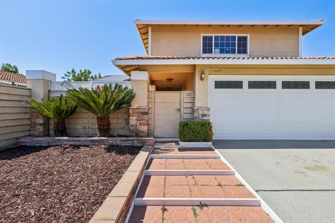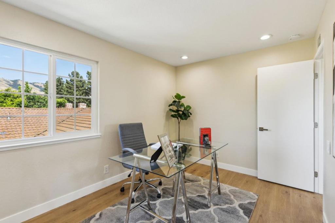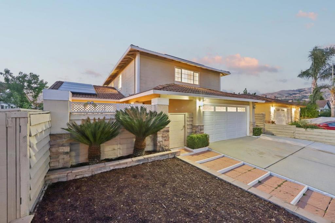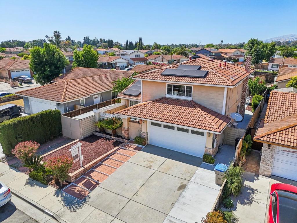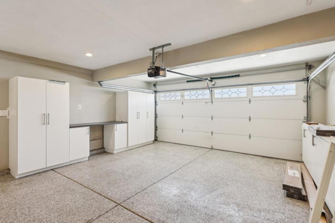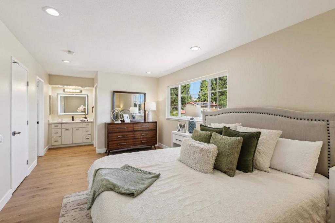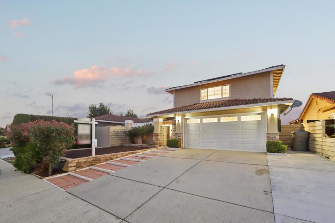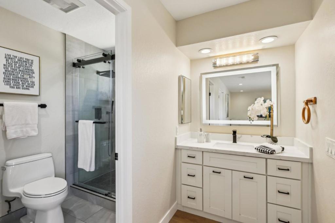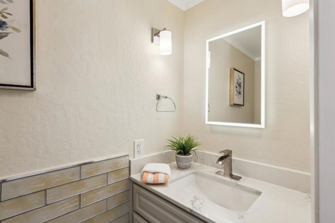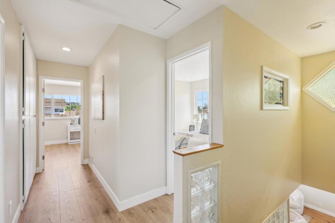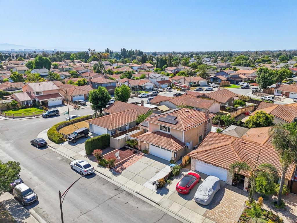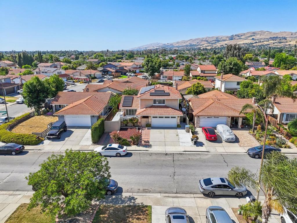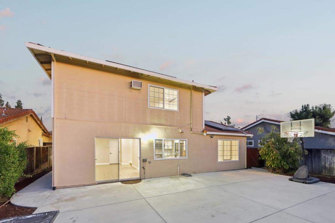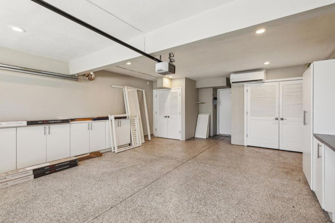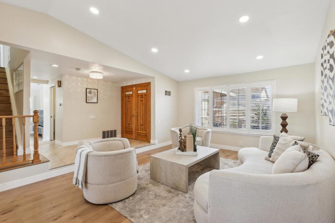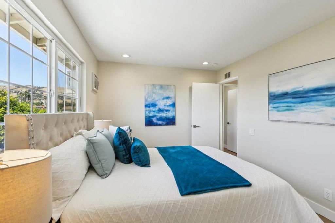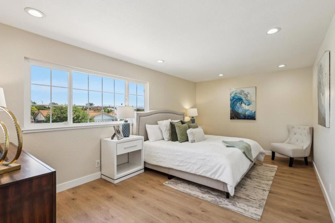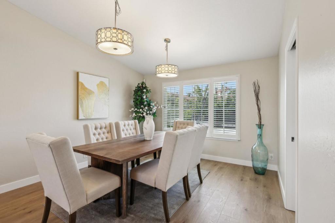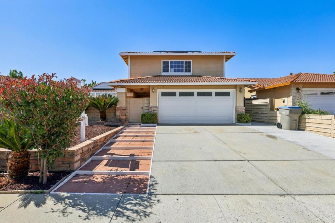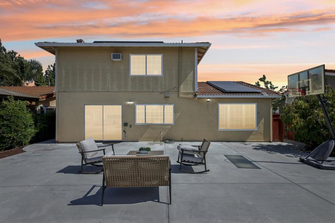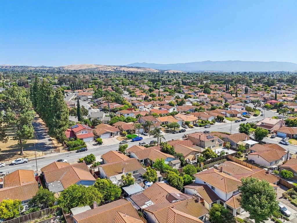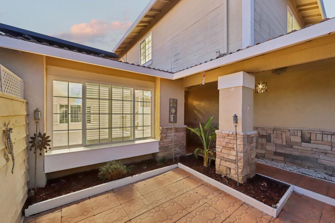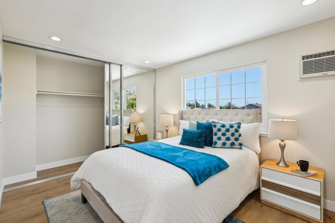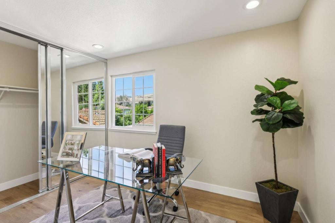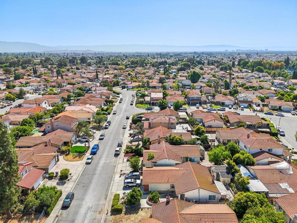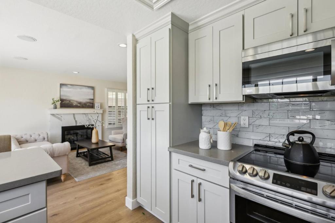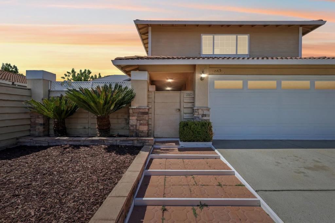 Courtesy of Redfin. Disclaimer: All data relating to real estate for sale on this page comes from the Broker Reciprocity (BR) of the California Regional Multiple Listing Service. Detailed information about real estate listings held by brokerage firms other than The Agency RE include the name of the listing broker. Neither the listing company nor The Agency RE shall be responsible for any typographical errors, misinformation, misprints and shall be held totally harmless. The Broker providing this data believes it to be correct, but advises interested parties to confirm any item before relying on it in a purchase decision. Copyright 2025. California Regional Multiple Listing Service. All rights reserved.
Courtesy of Redfin. Disclaimer: All data relating to real estate for sale on this page comes from the Broker Reciprocity (BR) of the California Regional Multiple Listing Service. Detailed information about real estate listings held by brokerage firms other than The Agency RE include the name of the listing broker. Neither the listing company nor The Agency RE shall be responsible for any typographical errors, misinformation, misprints and shall be held totally harmless. The Broker providing this data believes it to be correct, but advises interested parties to confirm any item before relying on it in a purchase decision. Copyright 2025. California Regional Multiple Listing Service. All rights reserved. Property Details
See this Listing
Schools
Interior
Exterior
Financial
Map
Community
- Address3065 Centerwood Way San Jose CA
- Area699 – Not Defined
- CitySan Jose
- CountySanta Clara
- Zip Code95148
Similar Listings Nearby
- 3514 Casabella Court
San Jose, CA$2,320,000
1.09 miles away
- 6261 Running Springs Road
San Jose, CA$2,298,888
4.54 miles away
- 4128 Arezzo Pointe Lane
San Jose, CA$2,288,000
1.64 miles away
- 5186 Sunny Creek Drive
San Jose, CA$2,200,000
2.87 miles away
- 2054 Cranworth Circle
San Jose, CA$2,195,000
1.67 miles away
- 3195 Kawalker Lane
San Jose, CA$2,188,888
4.86 miles away
- 10970 Ridgeview Avenue
San Jose, CA$1,999,888
3.95 miles away
- 2857 Norcrest Drive
San Jose, CA$1,999,888
1.07 miles away
- 2552 Castleton Drive
San Jose, CA$1,999,888
0.66 miles away
- 950 Macduff Court
San Jose, CA$1,999,000
2.89 miles away


