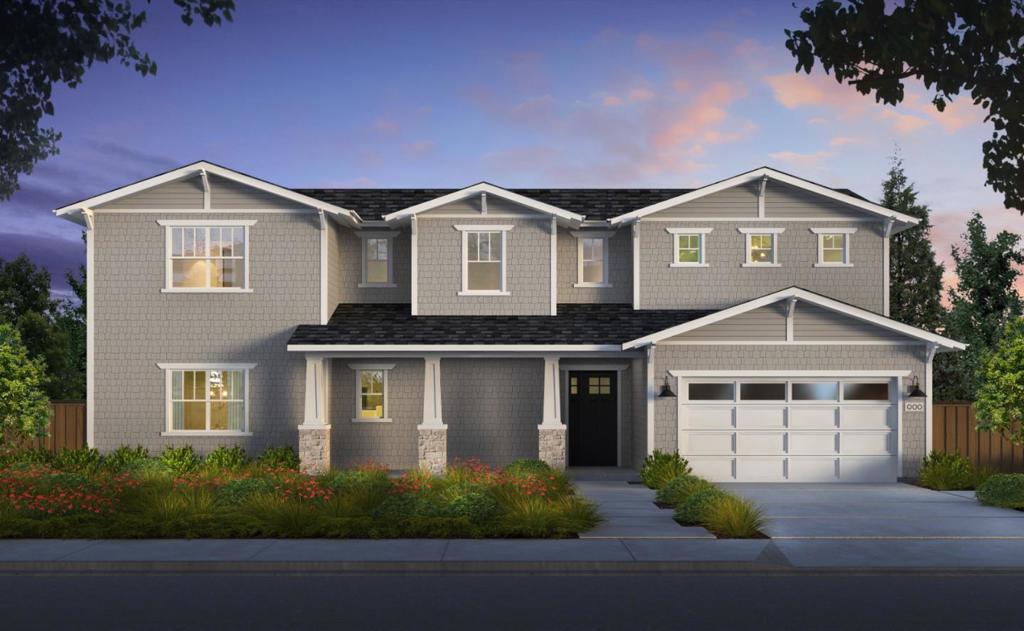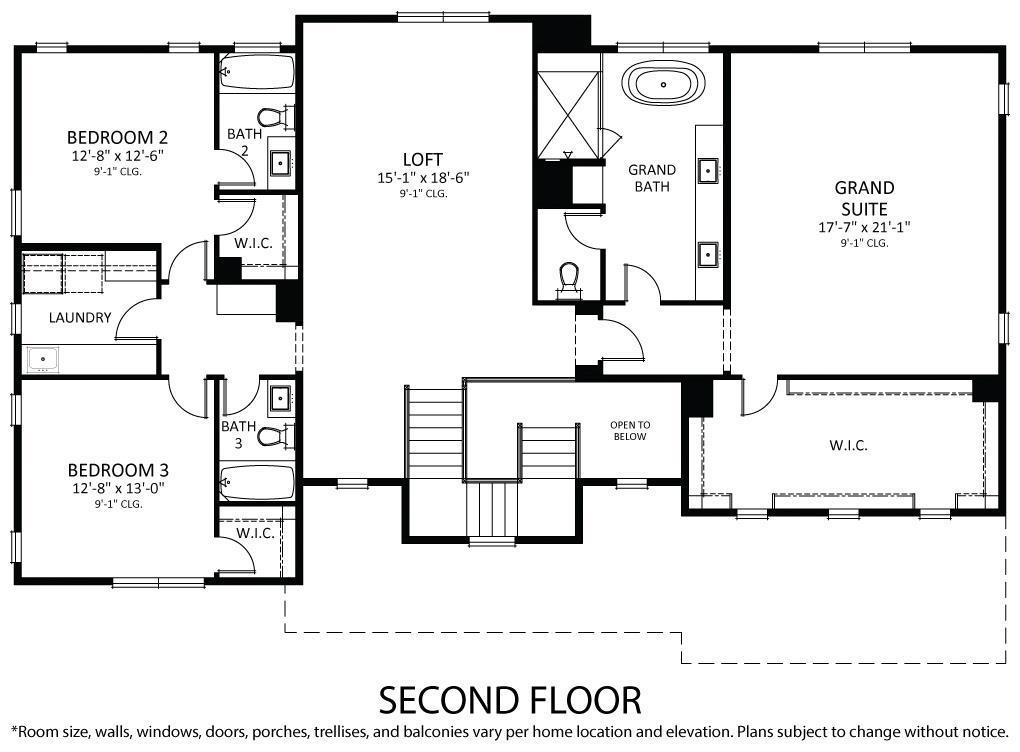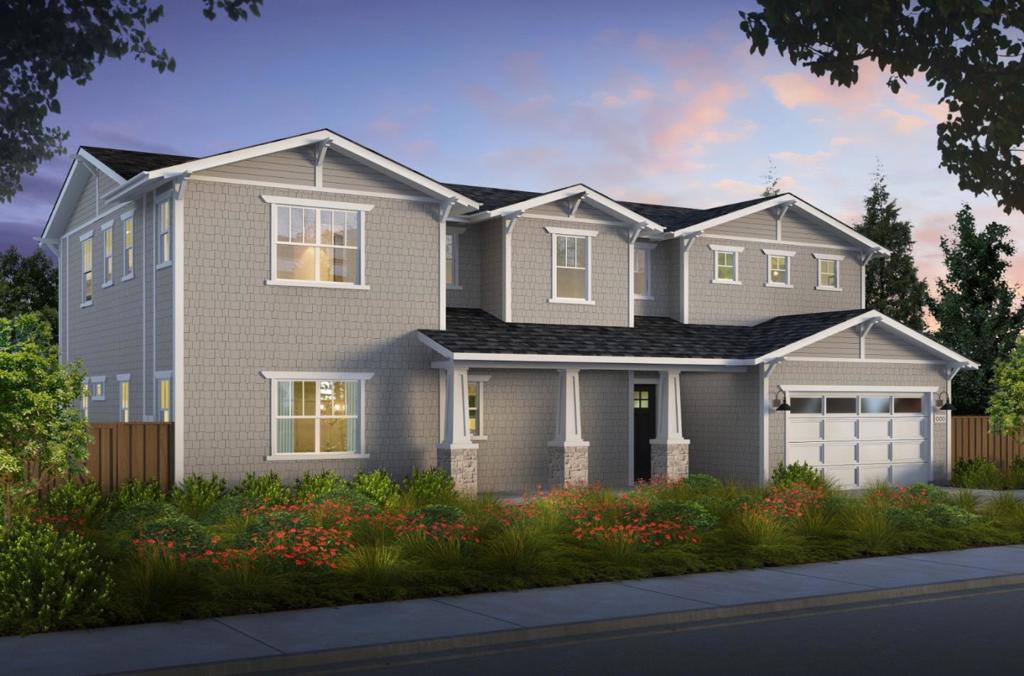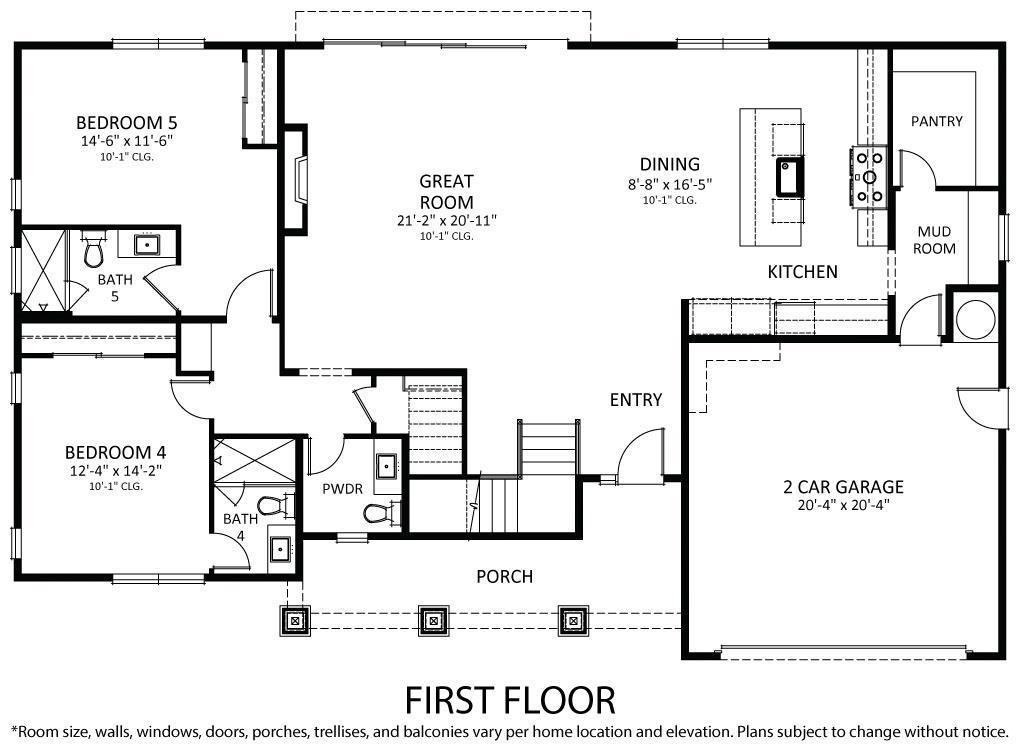 Courtesy of Intero Real Estate Services. Disclaimer: All data relating to real estate for sale on this page comes from the Broker Reciprocity (BR) of the California Regional Multiple Listing Service. Detailed information about real estate listings held by brokerage firms other than The Agency RE include the name of the listing broker. Neither the listing company nor The Agency RE shall be responsible for any typographical errors, misinformation, misprints and shall be held totally harmless. The Broker providing this data believes it to be correct, but advises interested parties to confirm any item before relying on it in a purchase decision. Copyright 2025. California Regional Multiple Listing Service. All rights reserved.
Courtesy of Intero Real Estate Services. Disclaimer: All data relating to real estate for sale on this page comes from the Broker Reciprocity (BR) of the California Regional Multiple Listing Service. Detailed information about real estate listings held by brokerage firms other than The Agency RE include the name of the listing broker. Neither the listing company nor The Agency RE shall be responsible for any typographical errors, misinformation, misprints and shall be held totally harmless. The Broker providing this data believes it to be correct, but advises interested parties to confirm any item before relying on it in a purchase decision. Copyright 2025. California Regional Multiple Listing Service. All rights reserved. Property Details
See this Listing
Schools
Interior
Exterior
Financial
Map
Community
- Address2985 Lantz Avenue San Jose CA
- Area699 – Not Defined
- CitySan Jose
- CountySanta Clara
- Zip Code95124
Similar Listings Nearby
- 317 Templeton Lane
Los Gatos, CA$4,250,000
3.30 miles away
- 17516 High Street
Los Gatos, CA$4,250,000
3.95 miles away
- 1238 Blewett Avenue
San Jose, CA$4,250,000
3.43 miles away
- 18817 Tuggle Avenue
Cupertino, CA$4,248,888
4.78 miles away
- 1566 Larkspur Drive
San Jose, CA$4,195,000
2.19 miles away
- 1949 Laurinda Drive
San Jose, CA$4,195,000
1.58 miles away
- 16497 S Kennedy Road
Los Gatos, CA$3,995,000
3.21 miles away
- 17799 Daves Avenue
Monte Sereno, CA$3,989,000
3.06 miles away
- 5688 Kimberly Street
San Jose, CA$3,988,000
4.63 miles away
- 1464 Miller Avenue
San Jose, CA$3,988,000
4.75 miles away
















































































































































































































































































































































































