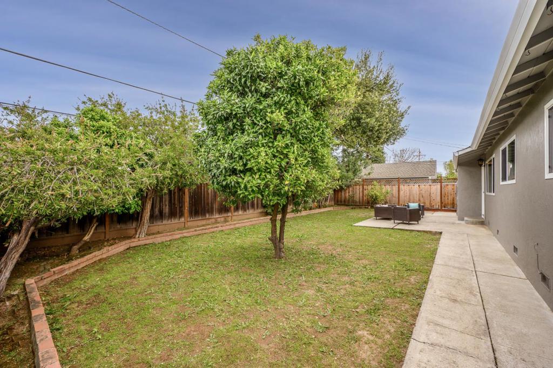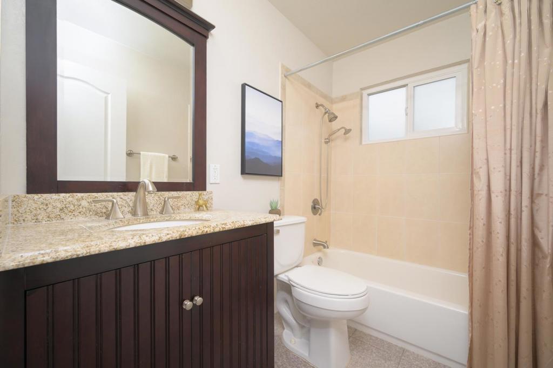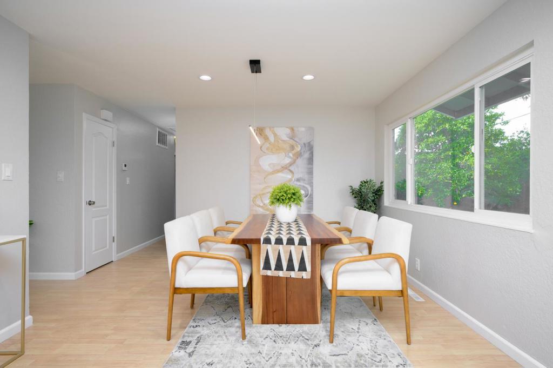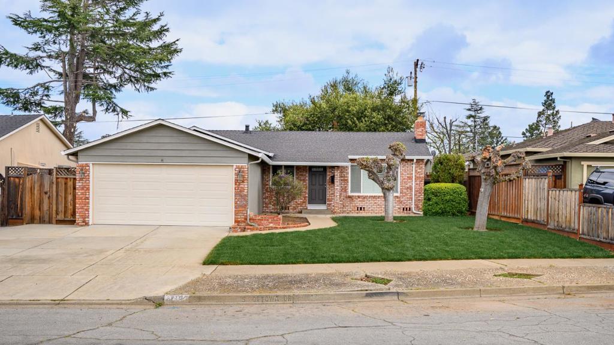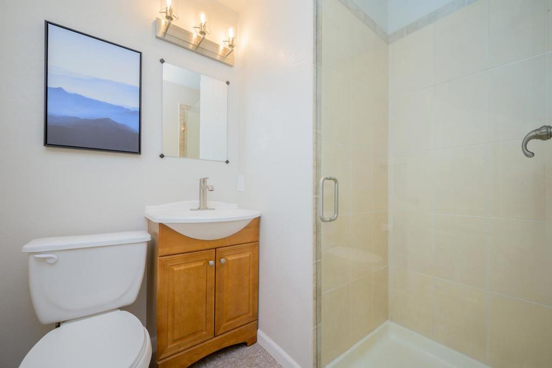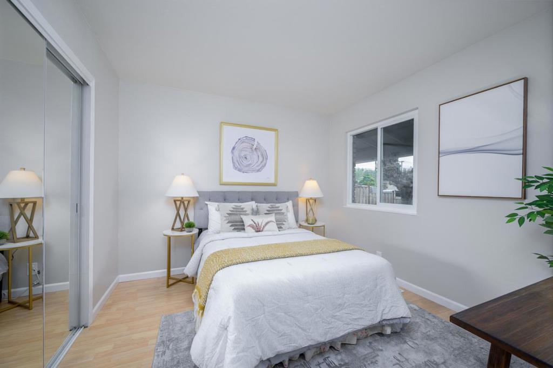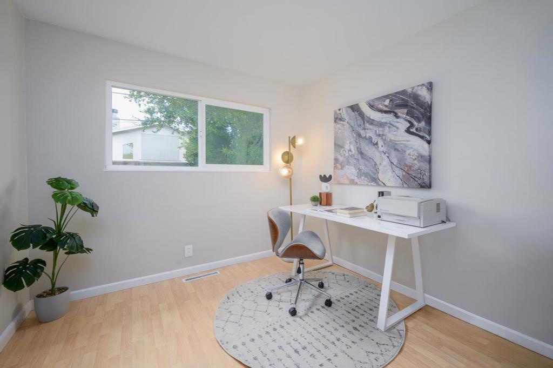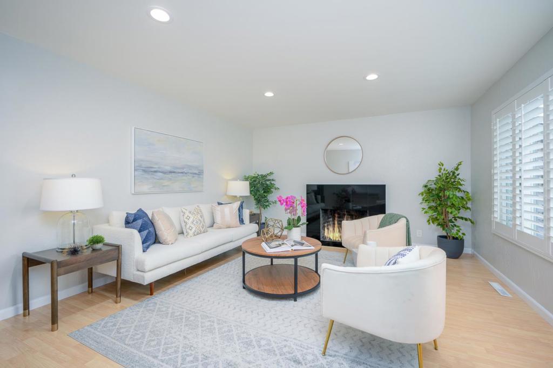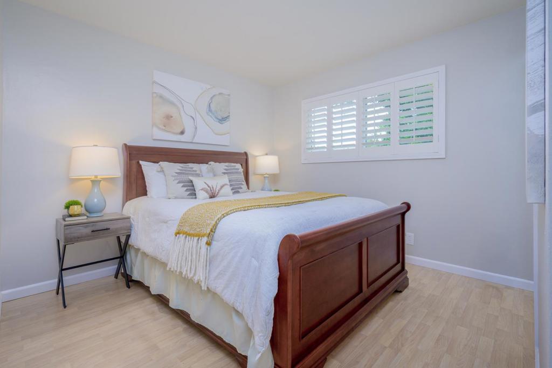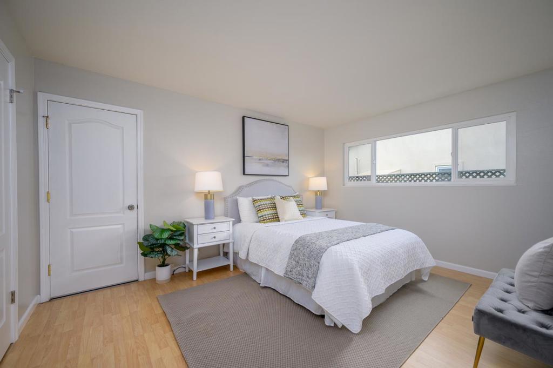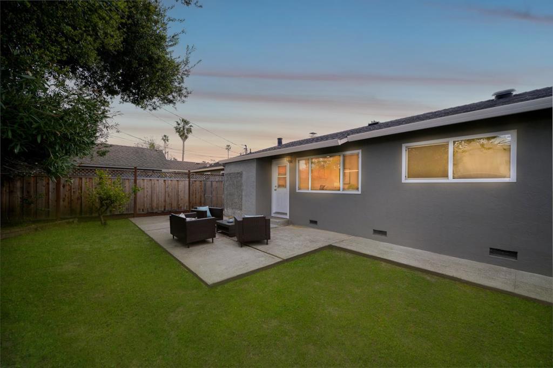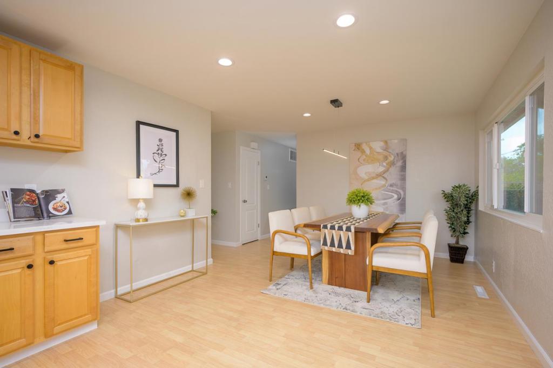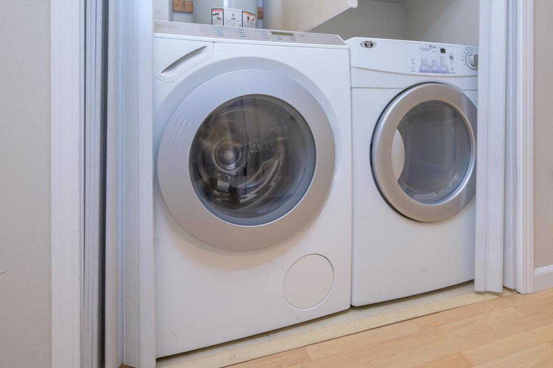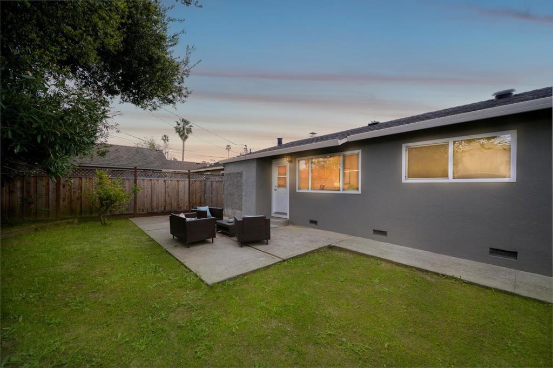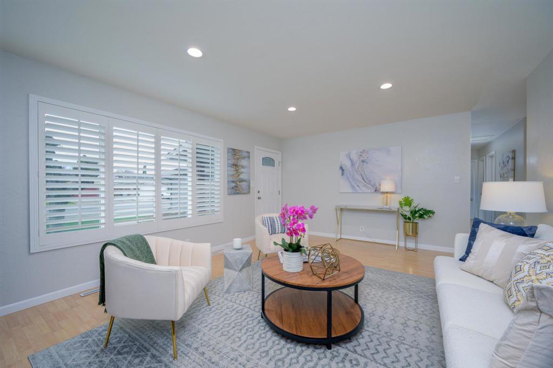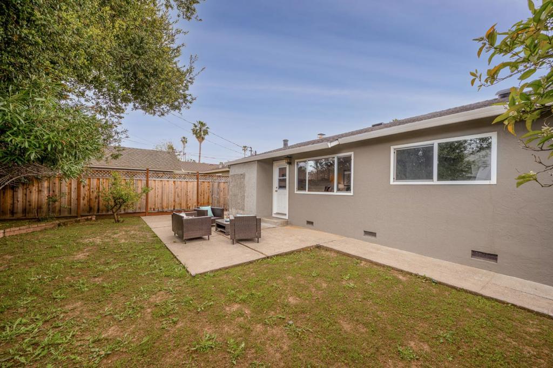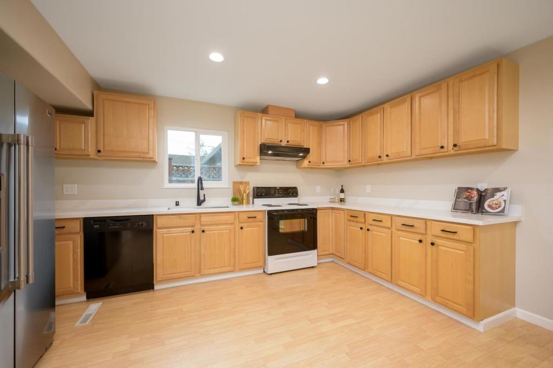 Courtesy of Compass. Disclaimer: All data relating to real estate for sale on this page comes from the Broker Reciprocity (BR) of the California Regional Multiple Listing Service. Detailed information about real estate listings held by brokerage firms other than The Agency RE include the name of the listing broker. Neither the listing company nor The Agency RE shall be responsible for any typographical errors, misinformation, misprints and shall be held totally harmless. The Broker providing this data believes it to be correct, but advises interested parties to confirm any item before relying on it in a purchase decision. Copyright 2025. California Regional Multiple Listing Service. All rights reserved.
Courtesy of Compass. Disclaimer: All data relating to real estate for sale on this page comes from the Broker Reciprocity (BR) of the California Regional Multiple Listing Service. Detailed information about real estate listings held by brokerage firms other than The Agency RE include the name of the listing broker. Neither the listing company nor The Agency RE shall be responsible for any typographical errors, misinformation, misprints and shall be held totally harmless. The Broker providing this data believes it to be correct, but advises interested parties to confirm any item before relying on it in a purchase decision. Copyright 2025. California Regional Multiple Listing Service. All rights reserved. Property Details
See this Listing
Schools
Interior
Exterior
Financial
Map
Community
- Address2492 Ottawa Way San Jose CA
- Area699 – Not Defined
- CitySan Jose
- CountySanta Clara
- Zip Code95130
Similar Listings Nearby
- 302 Los Gatos Boulevard
Los Gatos, CA$2,979,000
3.88 miles away
- 689 Springwood Drive
San Jose, CA$2,958,888
2.63 miles away
- 5472 Laura Drive
San Jose, CA$2,899,000
4.33 miles away
- 2353 Marr Lane
San Jose, CA$2,898,000
3.23 miles away
- 6509 Devonshire Drive
San Jose, CA$2,888,888
2.55 miles away
- 271 Woodhams Road
Santa Clara, CA$2,888,000
3.48 miles away
- 920 Arnold Way
San Jose, CA$2,885,000
3.30 miles away
- 14843 Holden Way
San Jose, CA$2,878,000
3.98 miles away
- 47 Fillmer Avenue
Los Gatos, CA$2,875,000
3.67 miles away
- 17119 Crescent Drive
Los Gatos, CA$2,850,000
4.22 miles away


