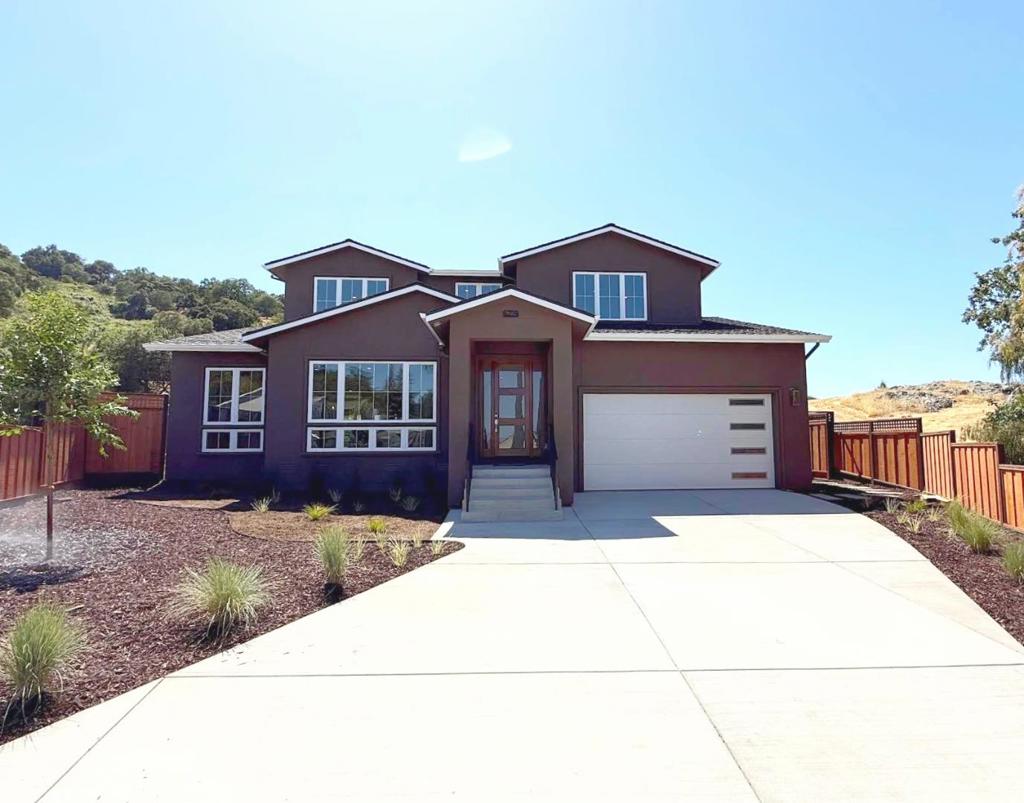 Courtesy of Compass. Disclaimer: All data relating to real estate for sale on this page comes from the Broker Reciprocity (BR) of the California Regional Multiple Listing Service. Detailed information about real estate listings held by brokerage firms other than The Agency RE include the name of the listing broker. Neither the listing company nor The Agency RE shall be responsible for any typographical errors, misinformation, misprints and shall be held totally harmless. The Broker providing this data believes it to be correct, but advises interested parties to confirm any item before relying on it in a purchase decision. Copyright 2025. California Regional Multiple Listing Service. All rights reserved.
Courtesy of Compass. Disclaimer: All data relating to real estate for sale on this page comes from the Broker Reciprocity (BR) of the California Regional Multiple Listing Service. Detailed information about real estate listings held by brokerage firms other than The Agency RE include the name of the listing broker. Neither the listing company nor The Agency RE shall be responsible for any typographical errors, misinformation, misprints and shall be held totally harmless. The Broker providing this data believes it to be correct, but advises interested parties to confirm any item before relying on it in a purchase decision. Copyright 2025. California Regional Multiple Listing Service. All rights reserved. Property Details
See this Listing
Schools
Interior
Exterior
Financial
Map
Community
- Address1937 Johnston Avenue San Jose CA
- Area699 – Not Defined
- CitySan Jose
- CountySanta Clara
- Zip Code95125
Similar Listings Nearby
- 1279 Curtiss Avenue
San Jose, CA$3,695,000
0.88 miles away
- 16162 E Mozart Avenue
Los Gatos, CA$3,577,000
4.84 miles away
- 6219 Glendora Court
San Jose, CA$3,500,000
4.88 miles away
- 1751 Willow Street
San Jose, CA$3,500,000
1.84 miles away
- 230 Westchester Drive
Los Gatos, CA$3,488,000
4.95 miles away
- 1675 Collingwood Avenue
San Jose, CA$3,298,000
1.12 miles away
- 2985 Lantz Avenue
San Jose, CA$3,298,000
3.55 miles away
- 1548 Lincoln Avenue
San Jose, CA$3,200,000
0.61 miles away
- 2601 Thrasher Lane
San Jose, CA$3,150,000
1.48 miles away
- 1538 Lincoln Avenue
San Jose, CA$2,999,999
0.62 miles away

































































































































































































































































































































































































































































































































































