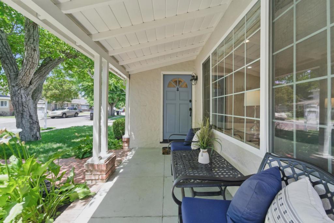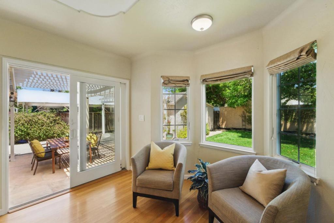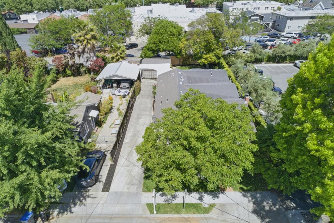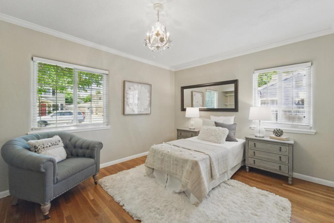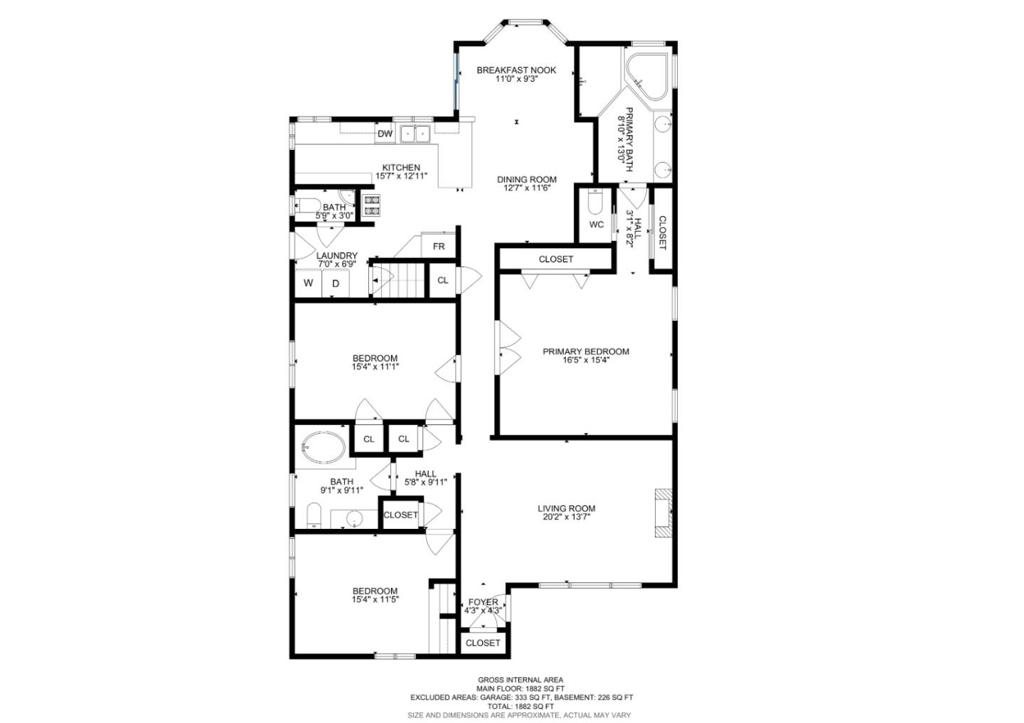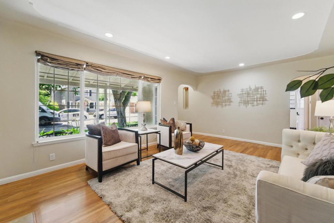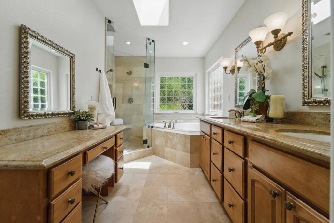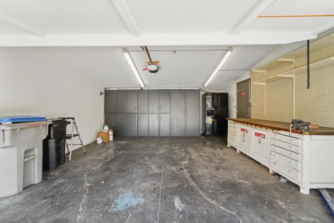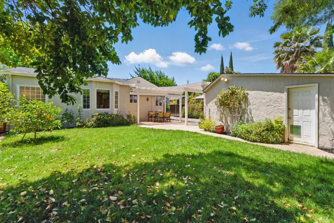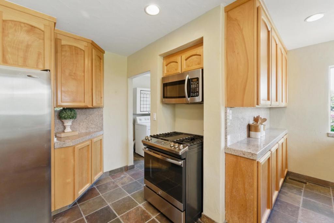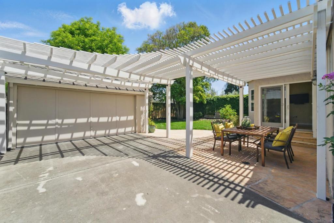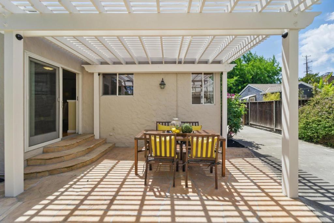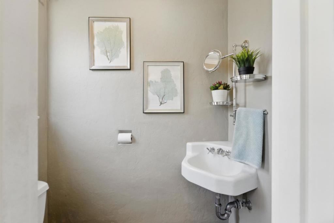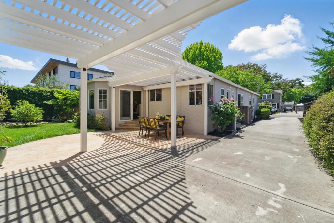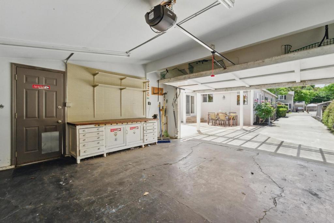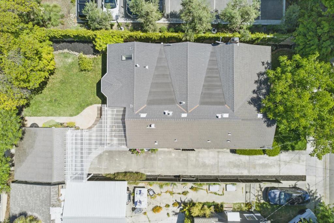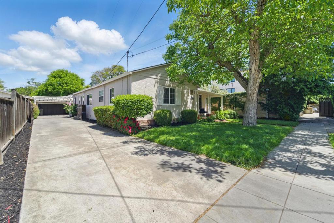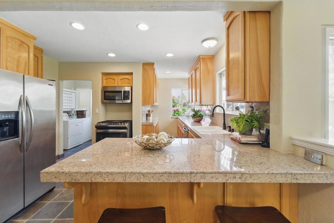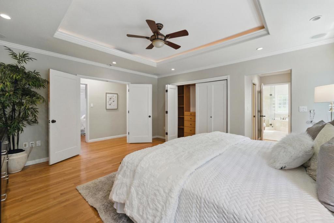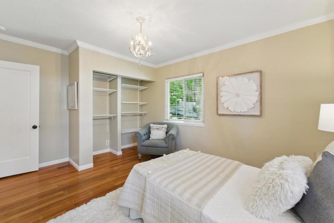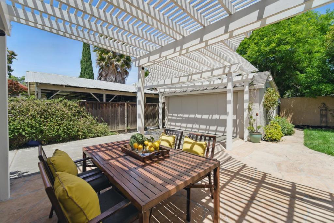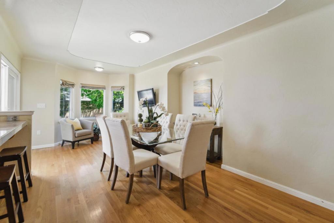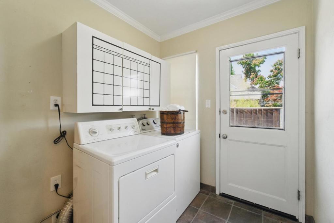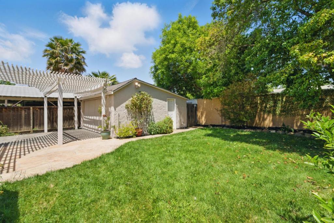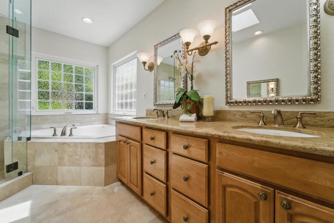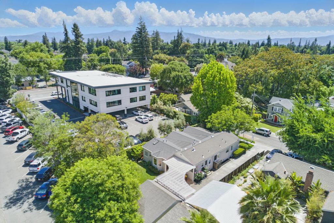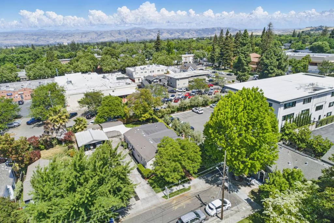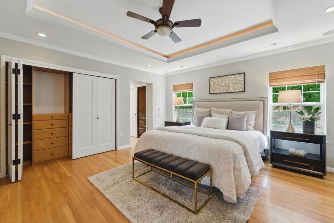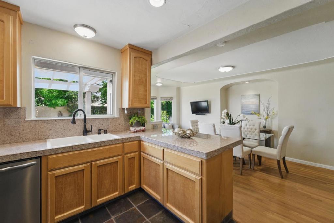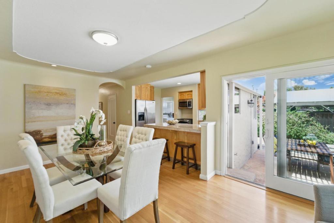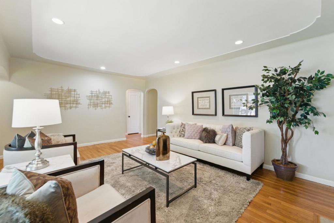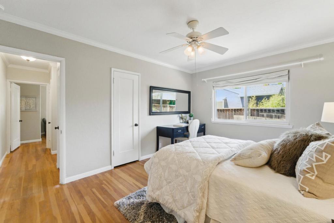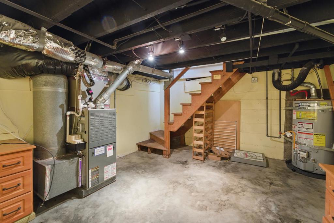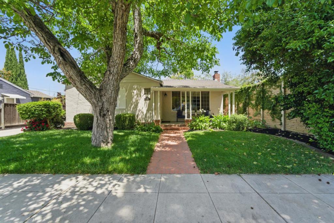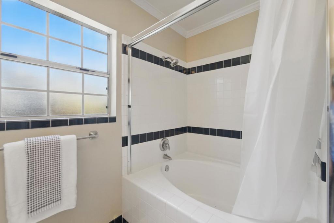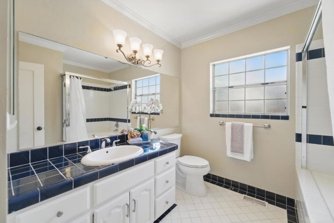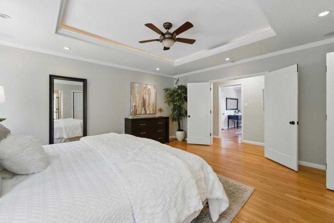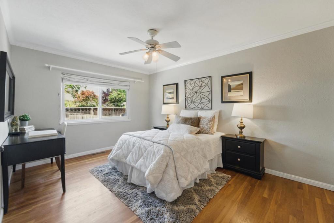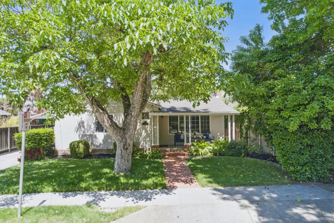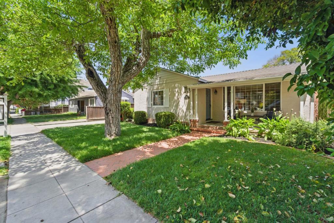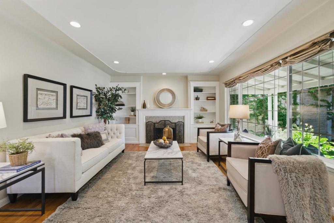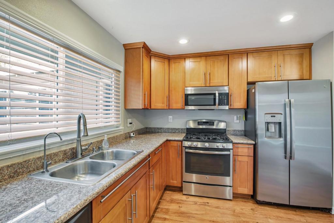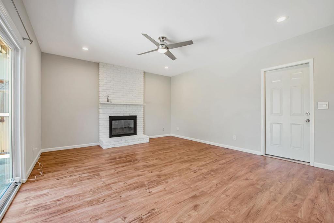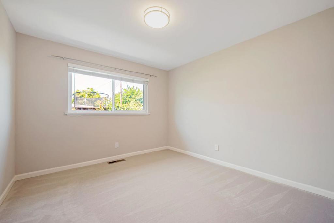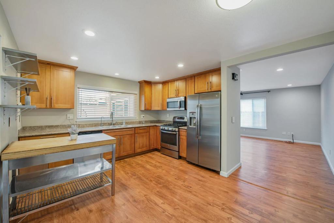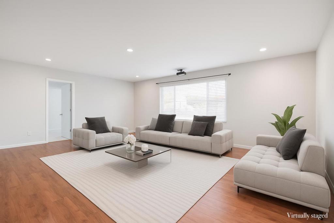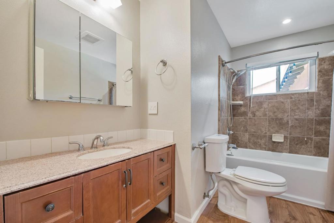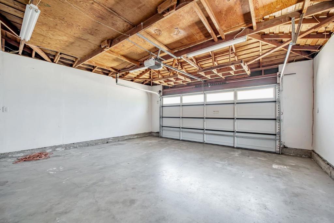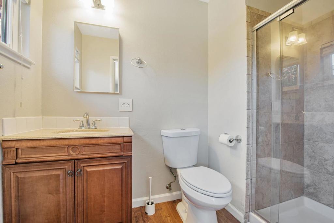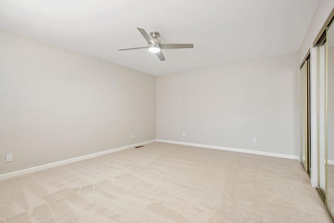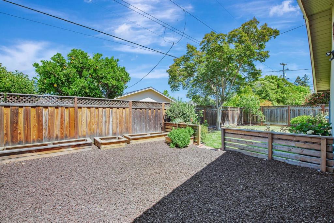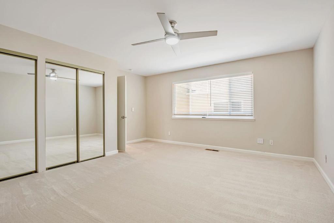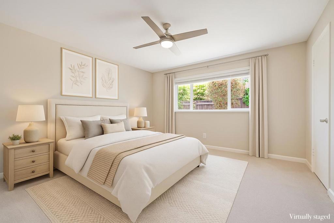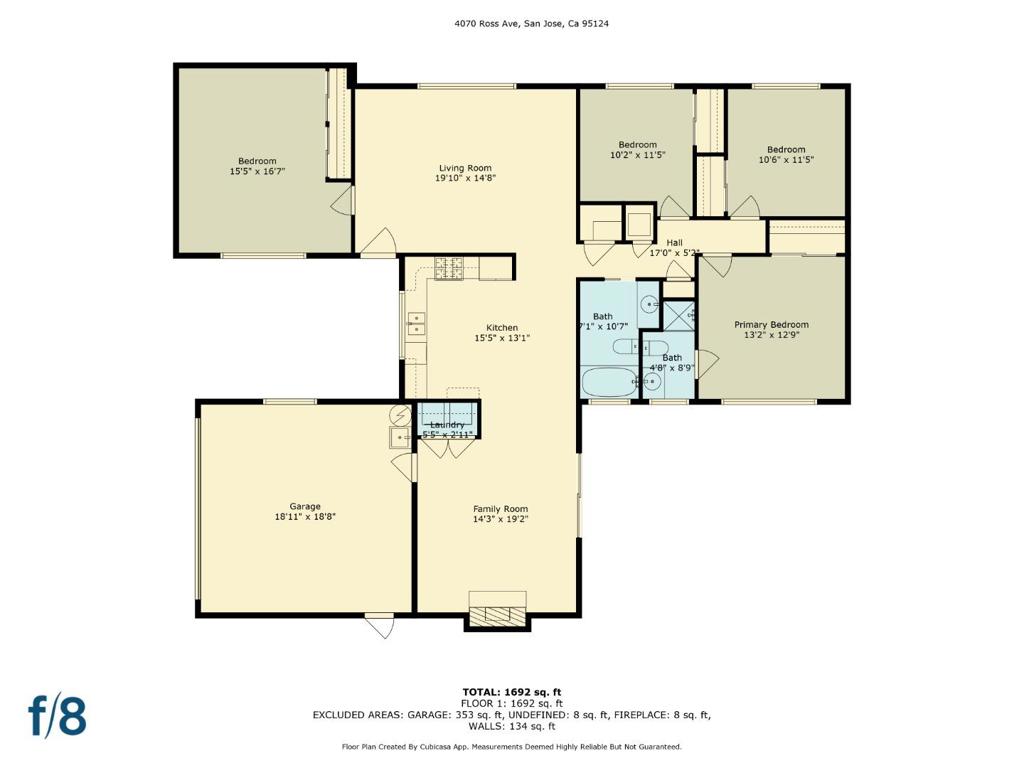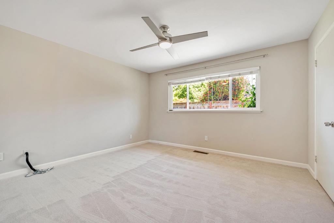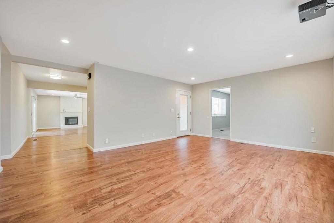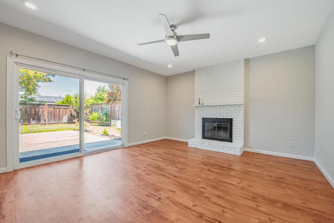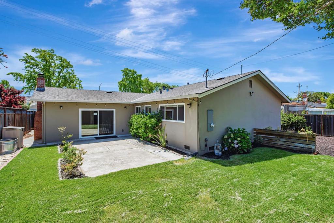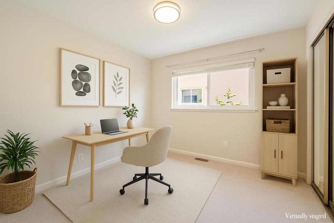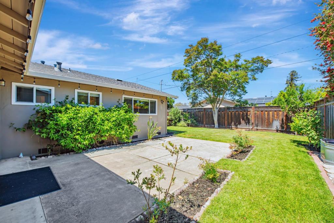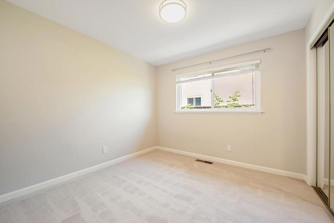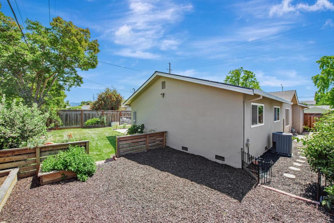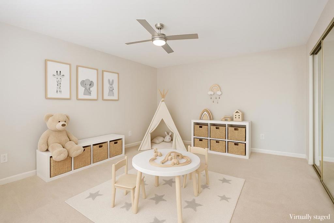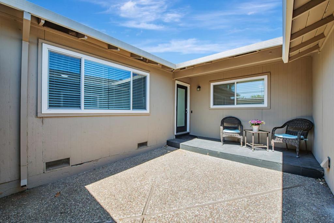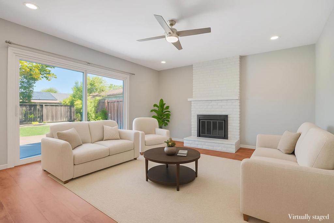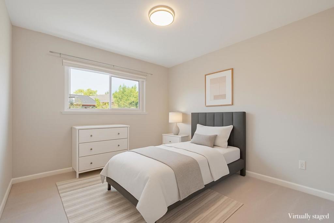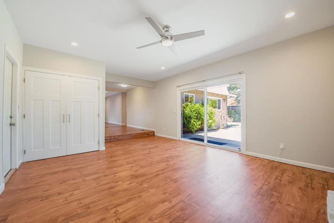 Courtesy of Intero Real Estate Services. Disclaimer: All data relating to real estate for sale on this page comes from the Broker Reciprocity (BR) of the California Regional Multiple Listing Service. Detailed information about real estate listings held by brokerage firms other than The Agency RE include the name of the listing broker. Neither the listing company nor The Agency RE shall be responsible for any typographical errors, misinformation, misprints and shall be held totally harmless. The Broker providing this data believes it to be correct, but advises interested parties to confirm any item before relying on it in a purchase decision. Copyright 2025. California Regional Multiple Listing Service. All rights reserved.
Courtesy of Intero Real Estate Services. Disclaimer: All data relating to real estate for sale on this page comes from the Broker Reciprocity (BR) of the California Regional Multiple Listing Service. Detailed information about real estate listings held by brokerage firms other than The Agency RE include the name of the listing broker. Neither the listing company nor The Agency RE shall be responsible for any typographical errors, misinformation, misprints and shall be held totally harmless. The Broker providing this data believes it to be correct, but advises interested parties to confirm any item before relying on it in a purchase decision. Copyright 2025. California Regional Multiple Listing Service. All rights reserved. Property Details
See this Listing
Schools
Interior
Exterior
Financial
Map
Community
- Address184 Park Sharon Drive San Jose CA
- Area699 – Not Defined
- CitySan Jose
- CountySanta Clara
- Zip Code95136
Similar Listings Nearby
- 1344 Iris Court
San Jose, CA$1,999,950
4.52 miles away
- 462 Madison Drive
San Jose, CA$1,999,950
2.22 miles away
- 1966 Almaden Road
San Jose, CA$1,999,888
3.50 miles away
- 4070 Ross Avenue
San Jose, CA$1,999,888
4.54 miles away
- 2552 Castleton Drive
San Jose, CA$1,999,888
4.09 miles away
- 714 Colleen Drive
San Jose, CA$1,998,000
2.61 miles away
- 5040 Alan Avenue
San Jose, CA$1,998,000
4.54 miles away
- 5051 Joseph Lane
San Jose, CA$1,998,000
4.23 miles away
- 5066 Carter Avenue
San Jose, CA$1,998,000
4.35 miles away
- 6694 Mount Forest Drive
San Jose, CA$1,995,000
3.68 miles away






























































