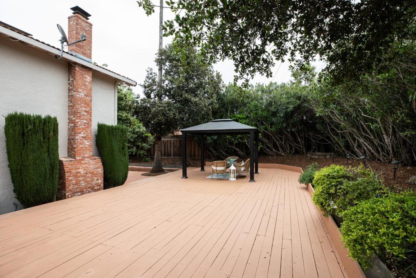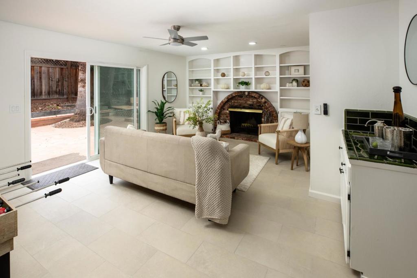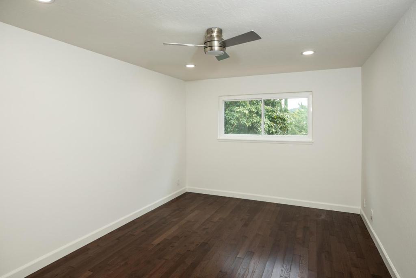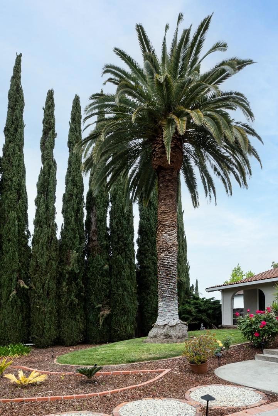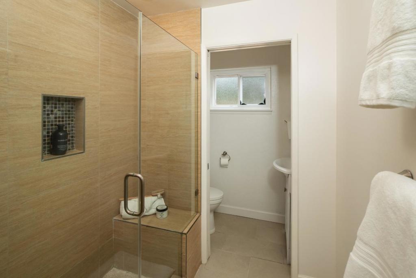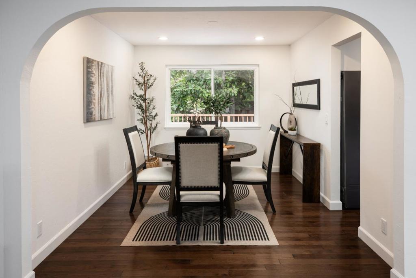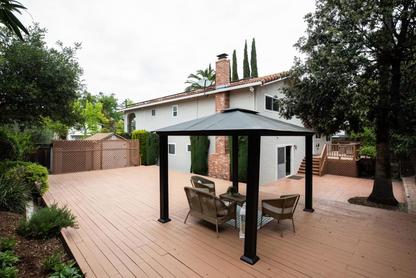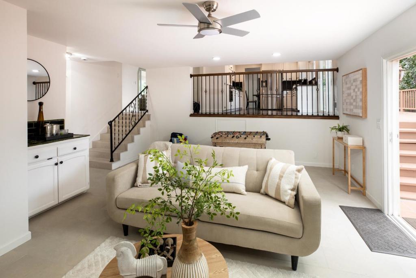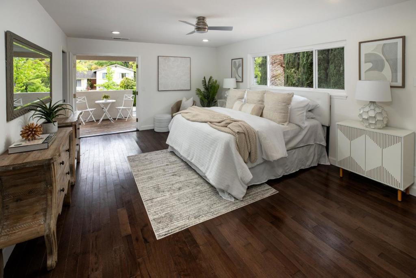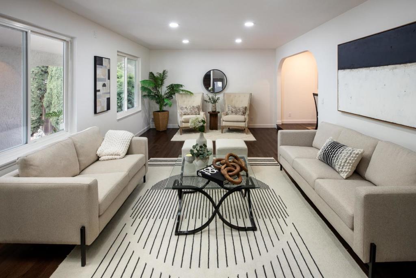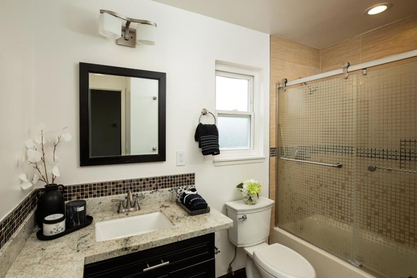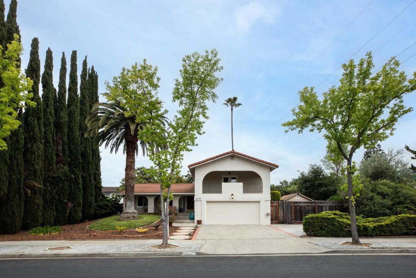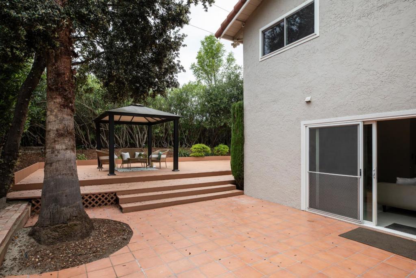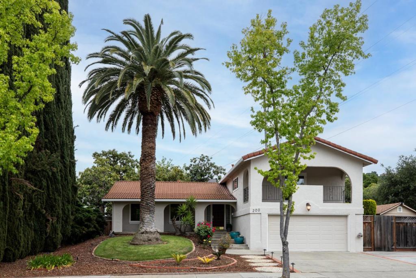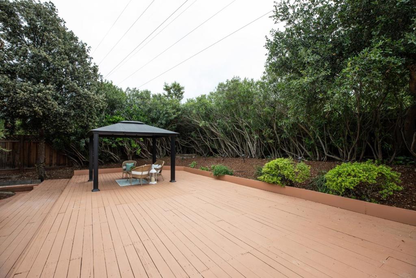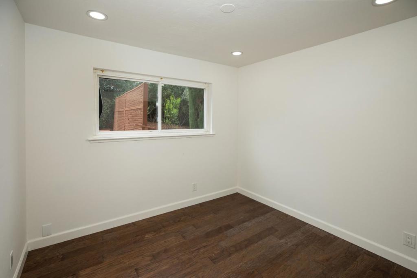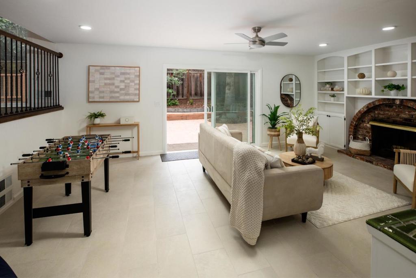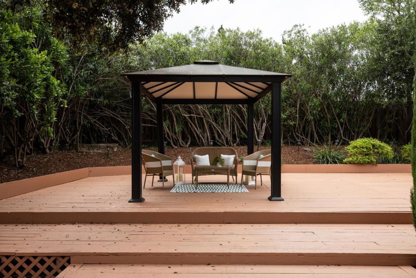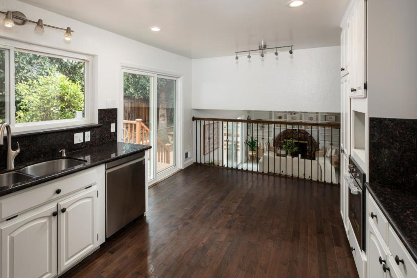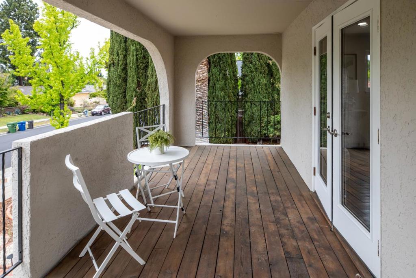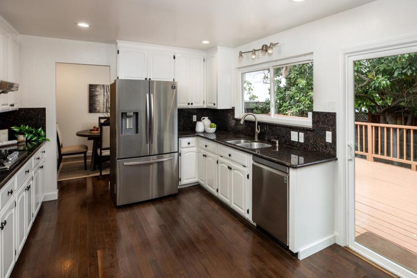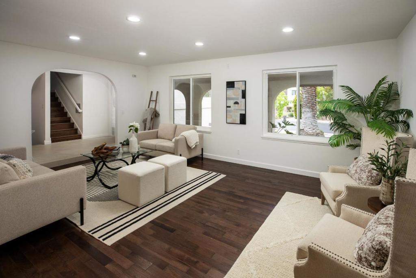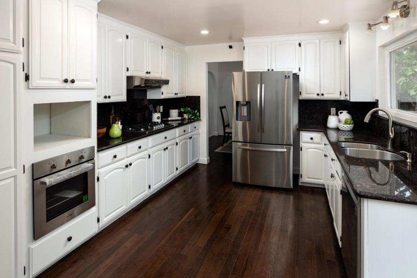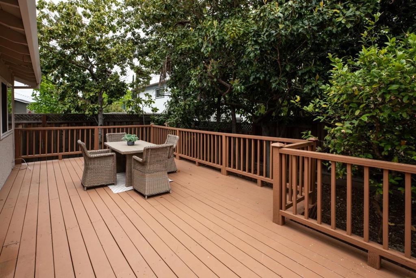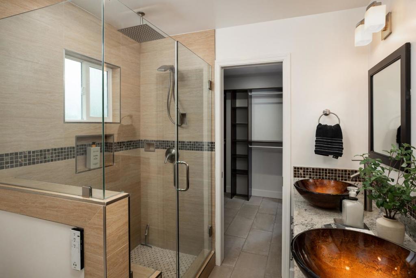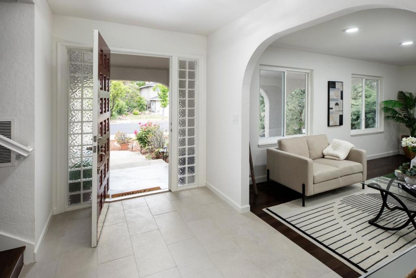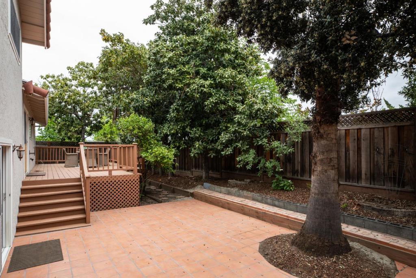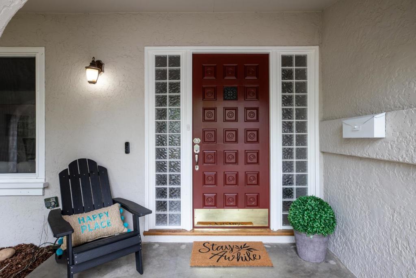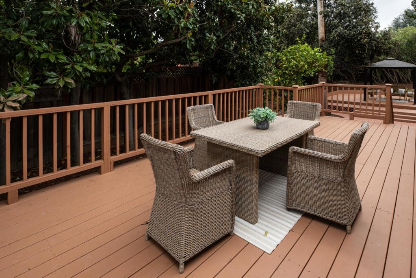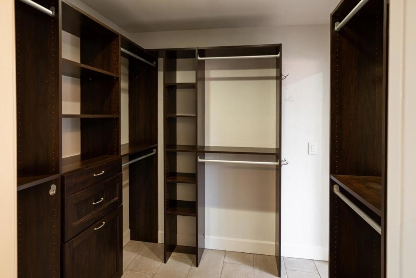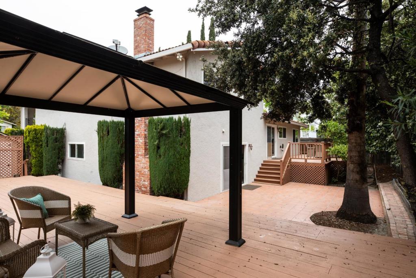 Courtesy of Keller Williams Realty-Silicon Valley. Disclaimer: All data relating to real estate for sale on this page comes from the Broker Reciprocity (BR) of the California Regional Multiple Listing Service. Detailed information about real estate listings held by brokerage firms other than The Agency RE include the name of the listing broker. Neither the listing company nor The Agency RE shall be responsible for any typographical errors, misinformation, misprints and shall be held totally harmless. The Broker providing this data believes it to be correct, but advises interested parties to confirm any item before relying on it in a purchase decision. Copyright 2025. California Regional Multiple Listing Service. All rights reserved.
Courtesy of Keller Williams Realty-Silicon Valley. Disclaimer: All data relating to real estate for sale on this page comes from the Broker Reciprocity (BR) of the California Regional Multiple Listing Service. Detailed information about real estate listings held by brokerage firms other than The Agency RE include the name of the listing broker. Neither the listing company nor The Agency RE shall be responsible for any typographical errors, misinformation, misprints and shall be held totally harmless. The Broker providing this data believes it to be correct, but advises interested parties to confirm any item before relying on it in a purchase decision. Copyright 2025. California Regional Multiple Listing Service. All rights reserved. Property Details
See this Listing
Schools
Interior
Exterior
Financial
Map
Community
- Address1691 Santa Lucia Drive San Jose CA
- Area699 – Not Defined
- CitySan Jose
- CountySanta Clara
- Zip Code95125
Similar Listings Nearby
- 1548 Lincoln Avenue
San Jose, CA$3,200,000
1.14 miles away
- 2601 Thrasher Lane
San Jose, CA$3,150,000
2.02 miles away
- 442 Rosemont Drive
Santa Clara, CA$2,999,999
4.67 miles away
- 1538 Lincoln Avenue
San Jose, CA$2,999,999
1.13 miles away
- 1222 Hermosa Way
San Jose, CA$2,999,950
1.48 miles away
- 1064 Wunderlich Drive
San Jose, CA$2,999,888
4.55 miles away
- 15640 Gardenia Way
Los Gatos, CA$2,999,888
4.70 miles away
- 200 Westchester Drive
Los Gatos, CA$2,999,888
4.43 miles away
- 232 More Avenue
Los Gatos, CA$2,998,000
4.71 miles away
- 1141 Saratoga Avenue
San Jose, CA$2,998,000
3.52 miles away










































































































































































































































































































































































