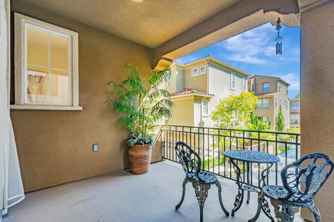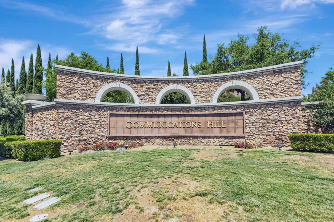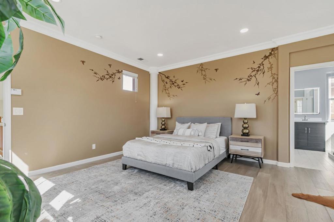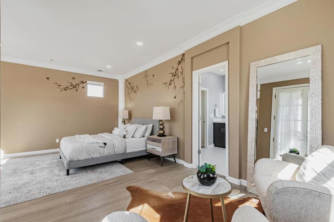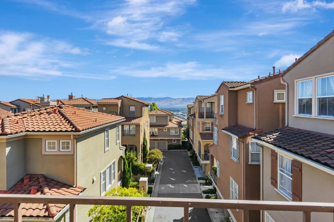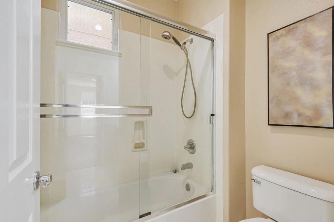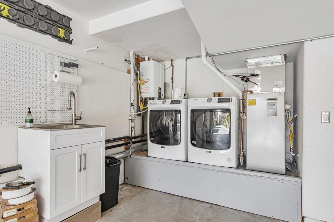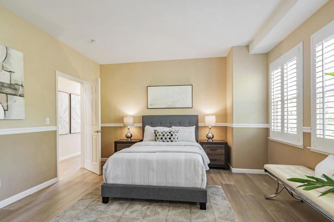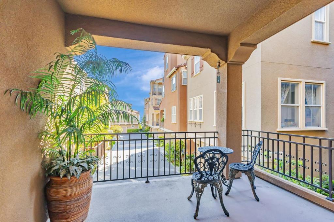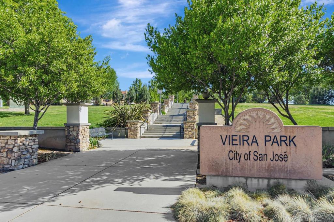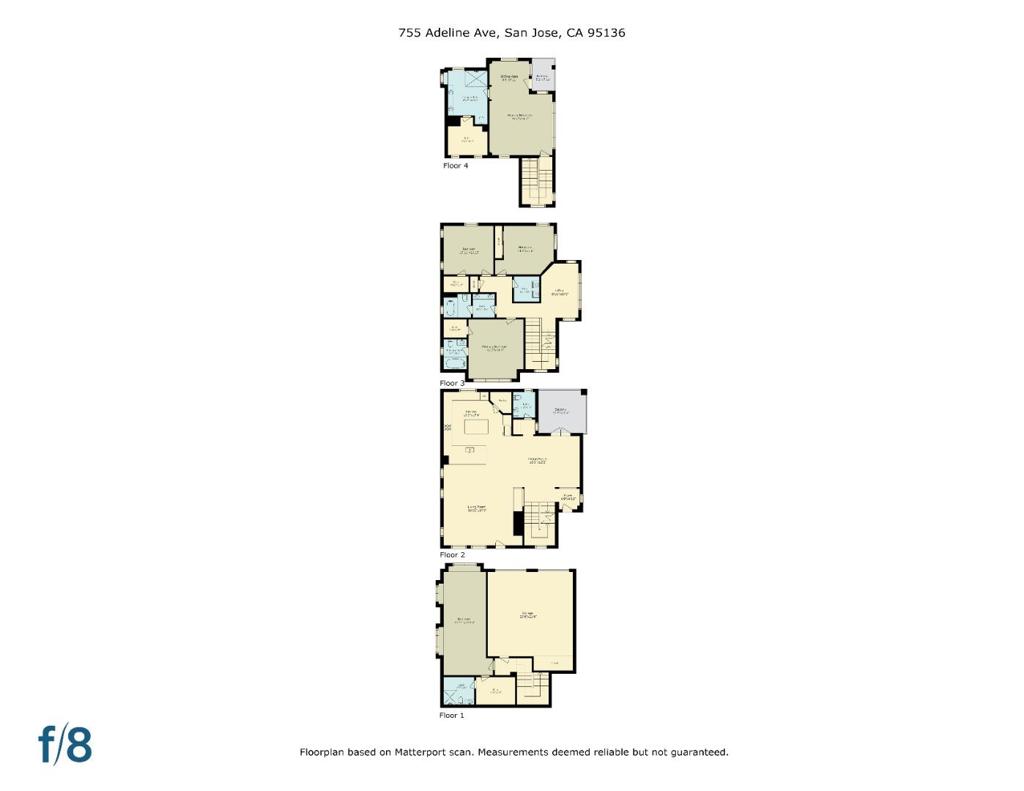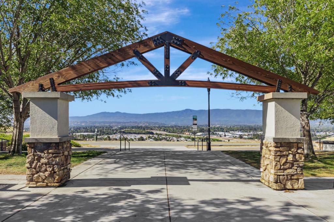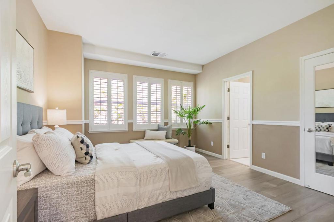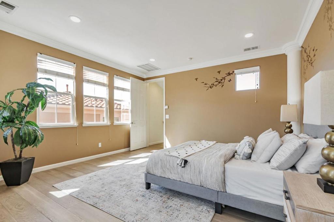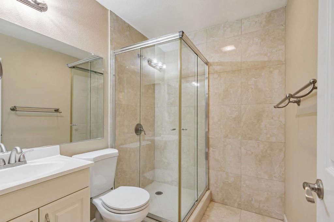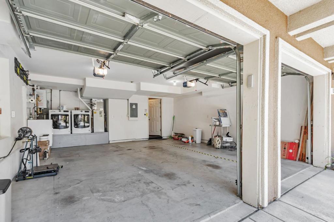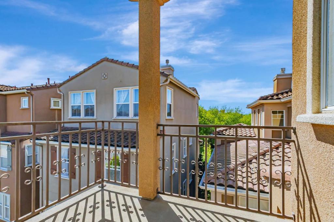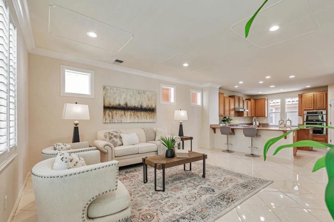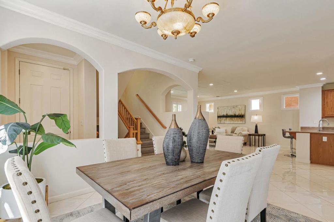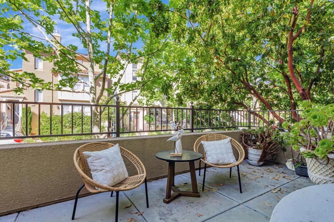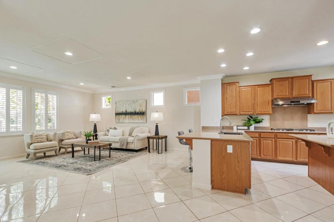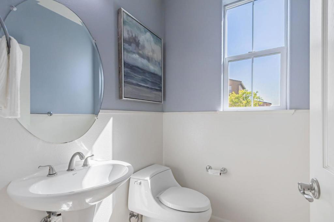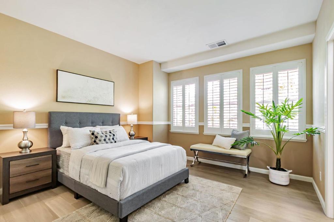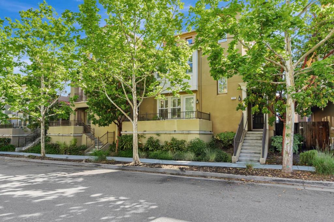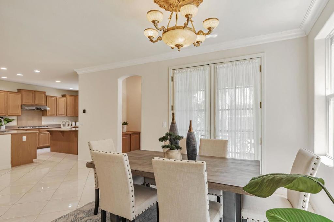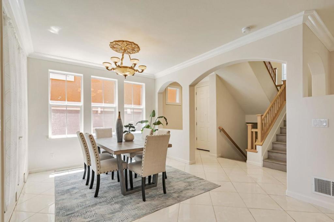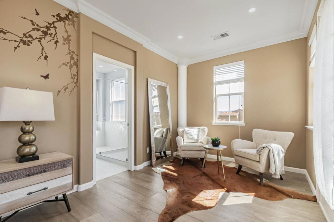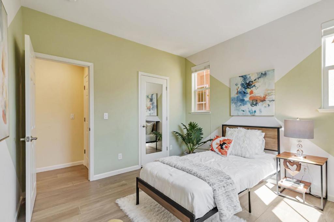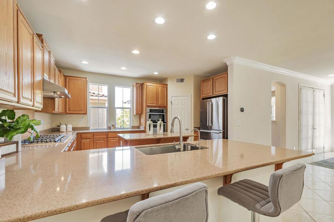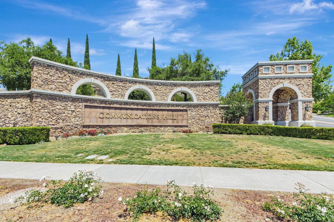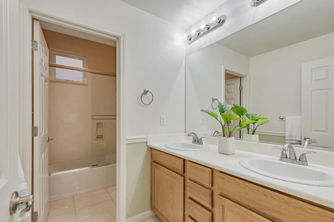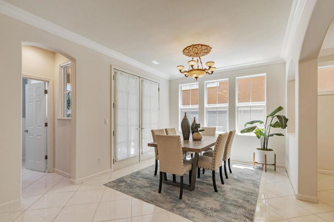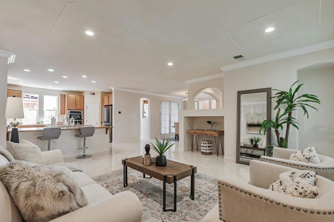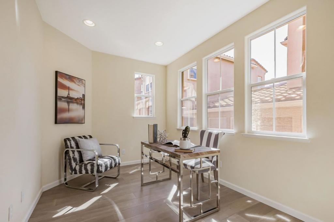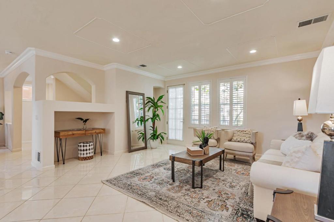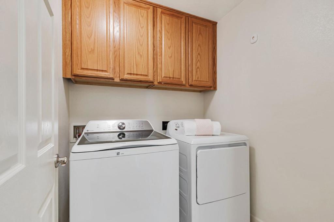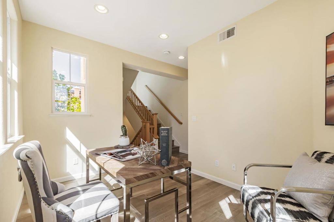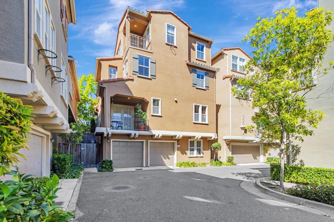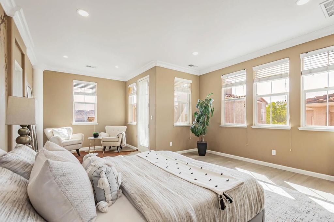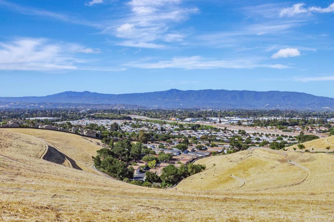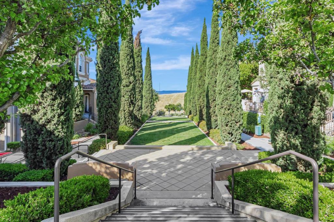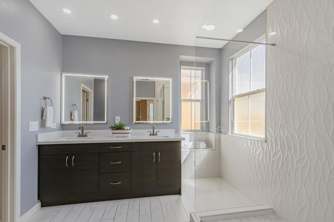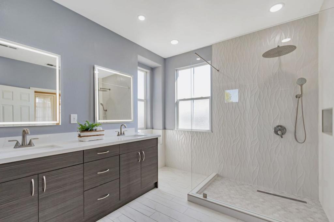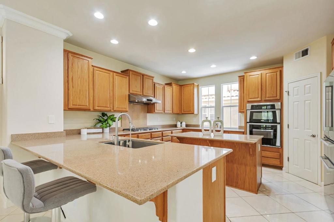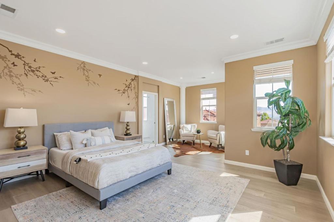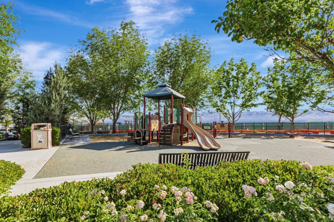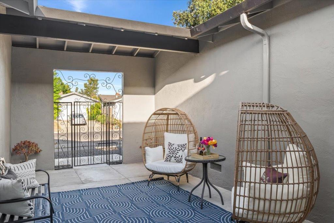 Courtesy of Bay Zone Realtors, Inc.. Disclaimer: All data relating to real estate for sale on this page comes from the Broker Reciprocity (BR) of the California Regional Multiple Listing Service. Detailed information about real estate listings held by brokerage firms other than The Agency RE include the name of the listing broker. Neither the listing company nor The Agency RE shall be responsible for any typographical errors, misinformation, misprints and shall be held totally harmless. The Broker providing this data believes it to be correct, but advises interested parties to confirm any item before relying on it in a purchase decision. Copyright 2025. California Regional Multiple Listing Service. All rights reserved.
Courtesy of Bay Zone Realtors, Inc.. Disclaimer: All data relating to real estate for sale on this page comes from the Broker Reciprocity (BR) of the California Regional Multiple Listing Service. Detailed information about real estate listings held by brokerage firms other than The Agency RE include the name of the listing broker. Neither the listing company nor The Agency RE shall be responsible for any typographical errors, misinformation, misprints and shall be held totally harmless. The Broker providing this data believes it to be correct, but advises interested parties to confirm any item before relying on it in a purchase decision. Copyright 2025. California Regional Multiple Listing Service. All rights reserved. Property Details
See this Listing
Schools
Interior
Exterior
Financial
Map
Community
- Address1554 Sabina Way San Jose CA
- Area699 – Not Defined
- CitySan Jose
- CountySanta Clara
- Zip Code95118
Similar Listings Nearby
- 878 El Rio Drive
San Jose, CA$1,935,000
3.14 miles away
- 5045 Rafton Drive
San Jose, CA$1,908,000
0.64 miles away
- 1472 Fairhaven Ct
San Jose, CA$1,899,888
1.56 miles away
- 755 Adeline Avenue
San Jose, CA$1,899,000
3.39 miles away
- 4465 Sherbourne Drive
San Jose, CA$1,899,000
0.64 miles away
- 2366 Weston Drive
San Jose, CA$1,899,000
4.90 miles away
- 1071 Merle Avenue
San Jose, CA$1,899,000
4.29 miles away
- 1450 Darlene Avenue
San Jose, CA$1,899,000
2.42 miles away
- 5375 Roxanne Drive
San Jose, CA$1,898,888
1.02 miles away
- 6374 Camden Avenue
San Jose, CA$1,898,888
2.27 miles away





















































































































































