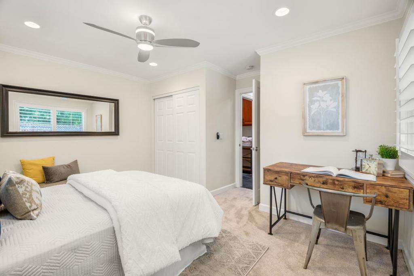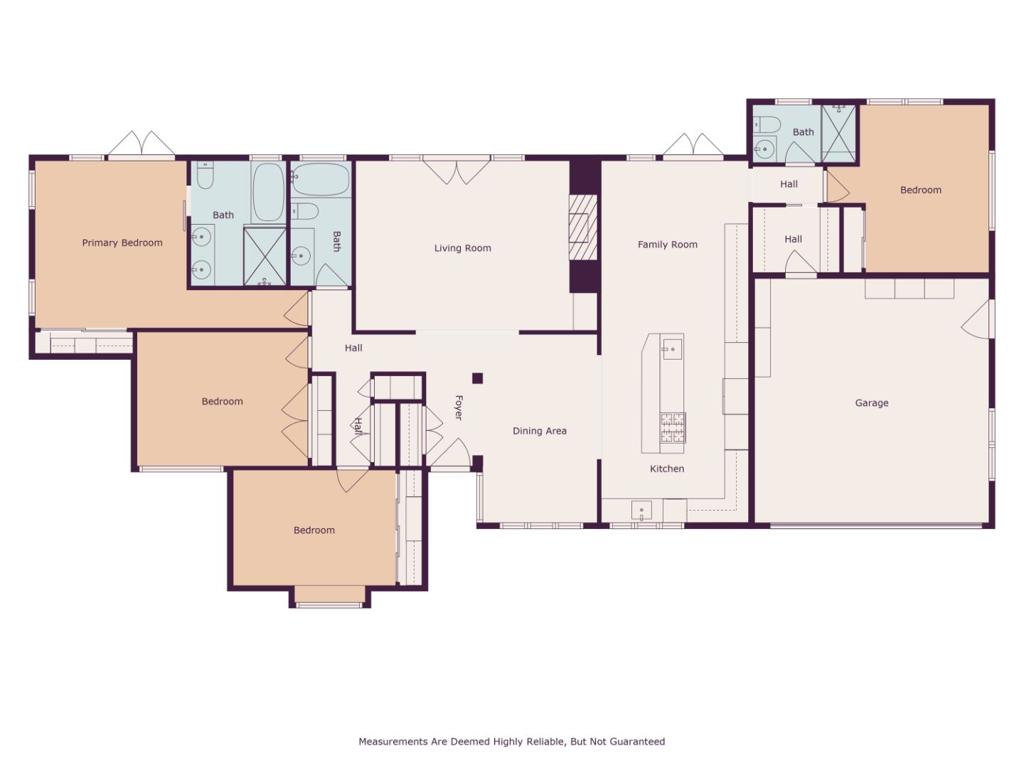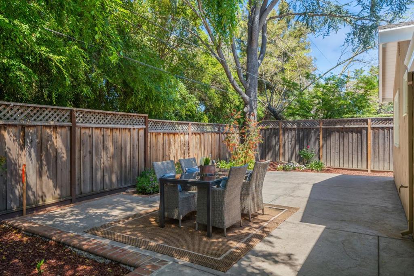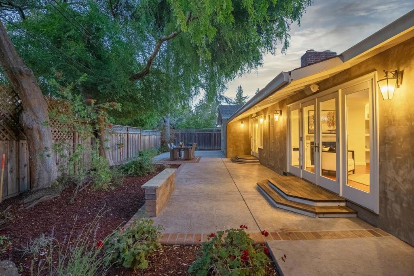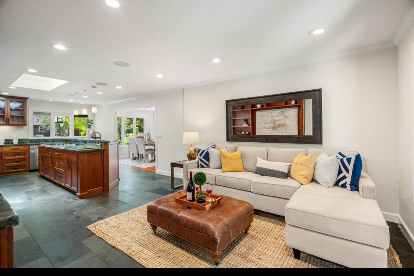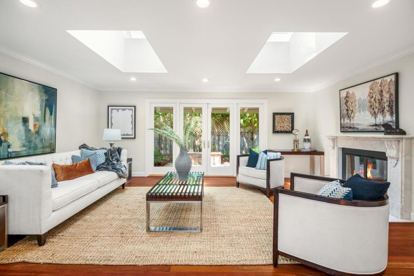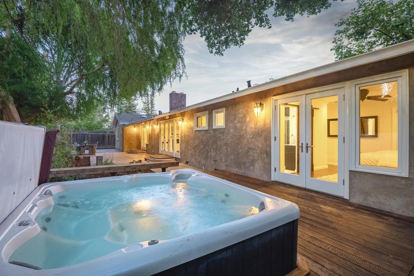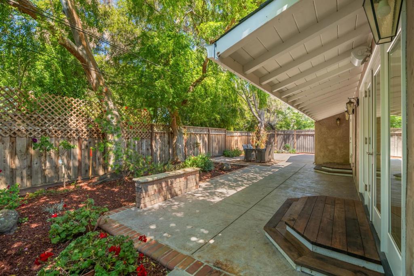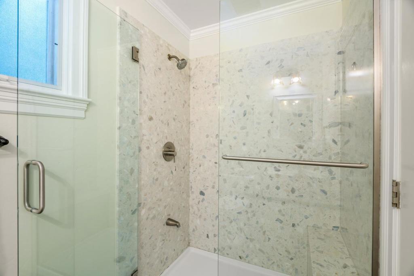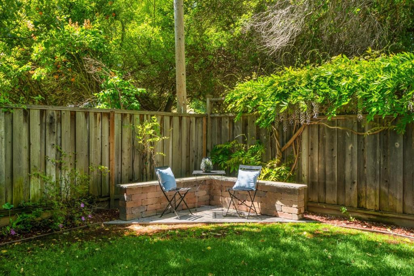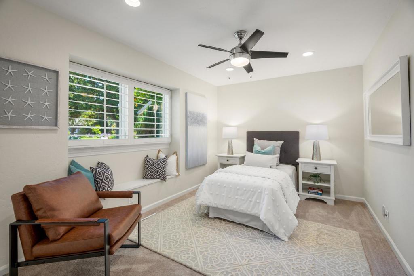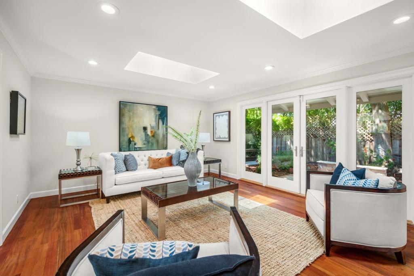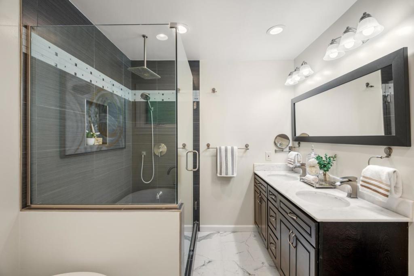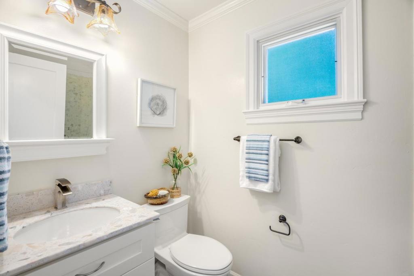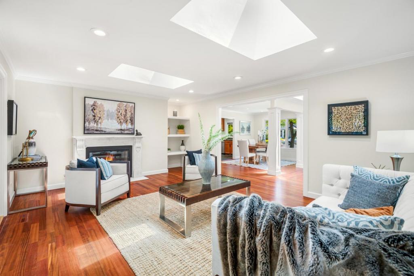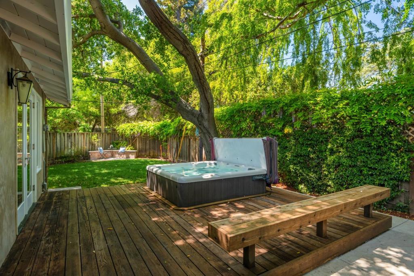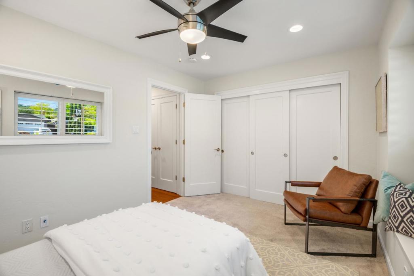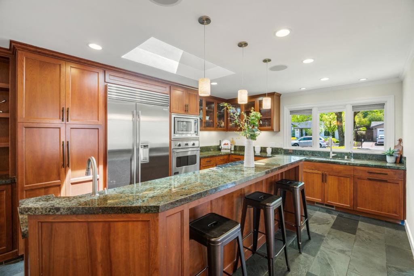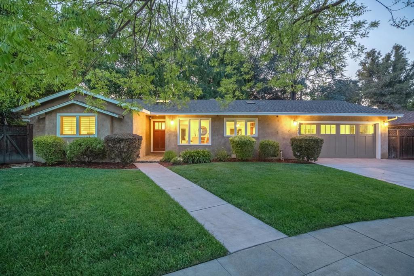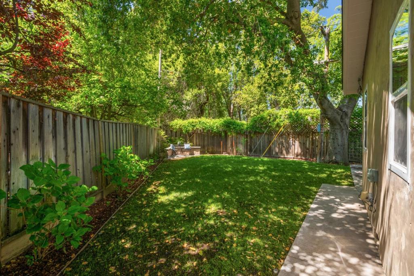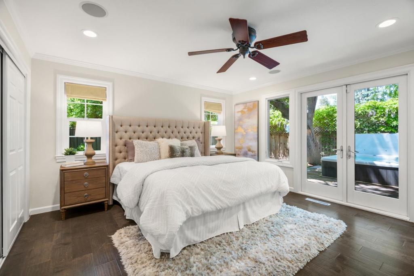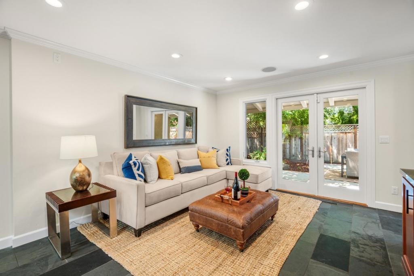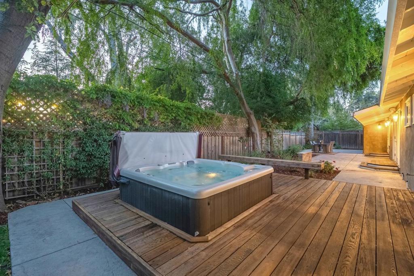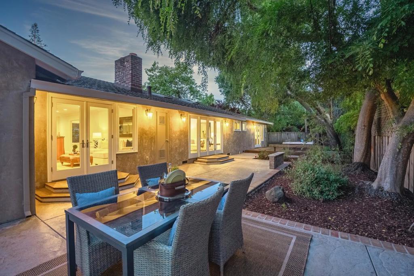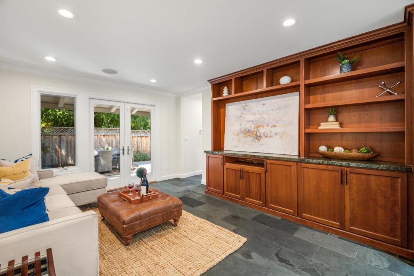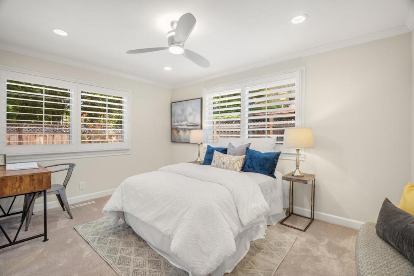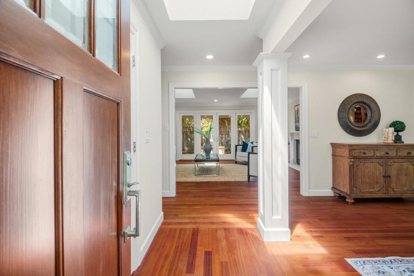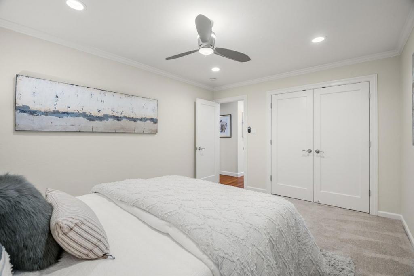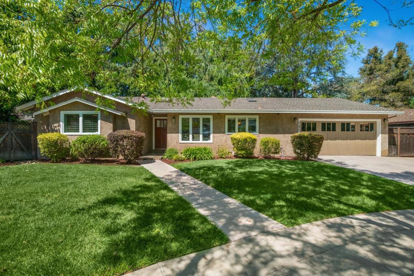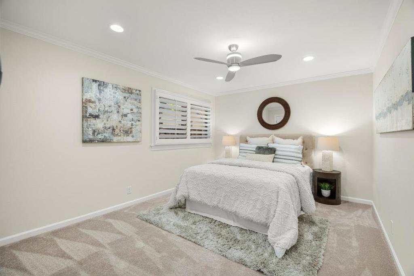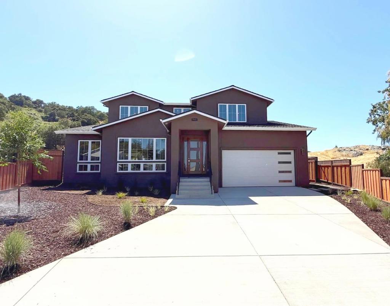 Courtesy of Golden Gate Sotheby’s International Realty. Disclaimer: All data relating to real estate for sale on this page comes from the Broker Reciprocity (BR) of the California Regional Multiple Listing Service. Detailed information about real estate listings held by brokerage firms other than The Agency RE include the name of the listing broker. Neither the listing company nor The Agency RE shall be responsible for any typographical errors, misinformation, misprints and shall be held totally harmless. The Broker providing this data believes it to be correct, but advises interested parties to confirm any item before relying on it in a purchase decision. Copyright 2025. California Regional Multiple Listing Service. All rights reserved.
Courtesy of Golden Gate Sotheby’s International Realty. Disclaimer: All data relating to real estate for sale on this page comes from the Broker Reciprocity (BR) of the California Regional Multiple Listing Service. Detailed information about real estate listings held by brokerage firms other than The Agency RE include the name of the listing broker. Neither the listing company nor The Agency RE shall be responsible for any typographical errors, misinformation, misprints and shall be held totally harmless. The Broker providing this data believes it to be correct, but advises interested parties to confirm any item before relying on it in a purchase decision. Copyright 2025. California Regional Multiple Listing Service. All rights reserved. Property Details
See this Listing
Schools
Interior
Exterior
Financial
Map
Community
- Address1489 Corte De Maria San Jose CA
- Area699 – Not Defined
- CitySan Jose
- CountySanta Clara
- Zip Code95120
Similar Listings Nearby
- 25 Grove Street
Los Gatos, CA$3,825,000
4.57 miles away
- 305 Albert Drive
Los Gatos, CA$3,798,000
4.37 miles away
- 615 Chapman Drive
Campbell, CA$3,770,000
4.90 miles away
- 104 Pinta Court
Los Gatos, CA$3,750,000
3.72 miles away
- 2206 Coastland Avenue
San Jose, CA$3,749,999
4.95 miles away
- 15315 Kennedy Road
Los Gatos, CA$3,700,000
2.60 miles away
- 137 Fairmead Lane
Los Gatos, CA$3,650,000
3.51 miles away
- 15640 Shannon Heights Road
Los Gatos, CA$3,650,000
2.80 miles away
- 16162 E Mozart Avenue
Los Gatos, CA$3,577,000
4.39 miles away
- 6219 Glendora Court
San Jose, CA$3,500,000
2.45 miles away









































































































































































































































































































































































