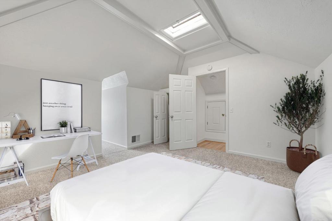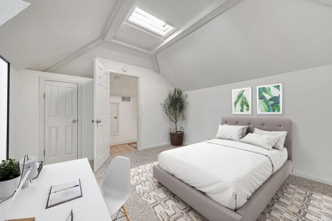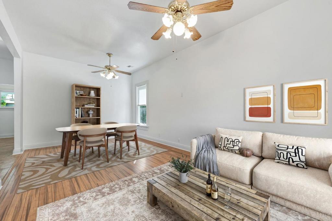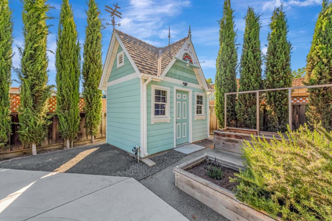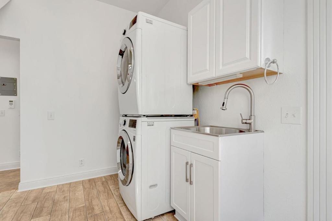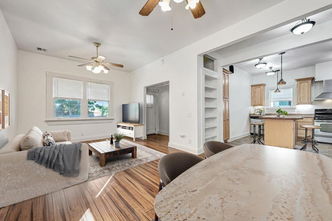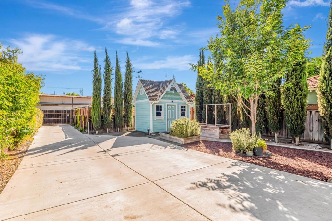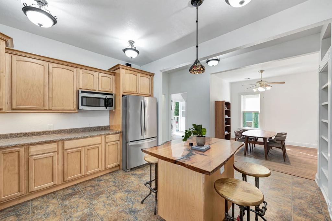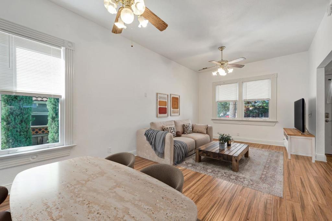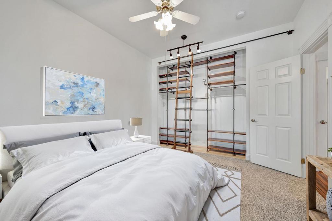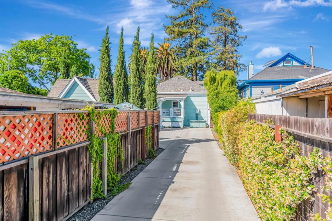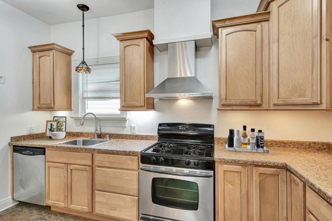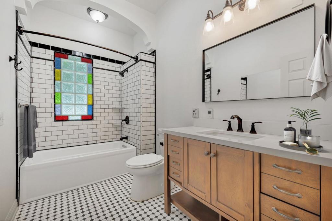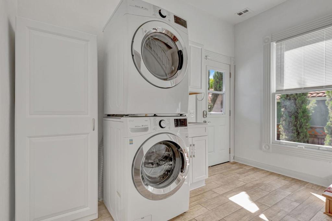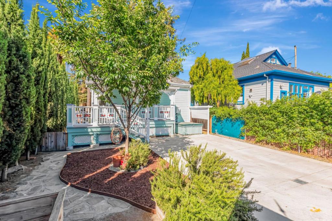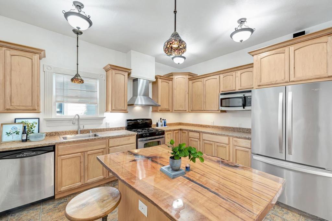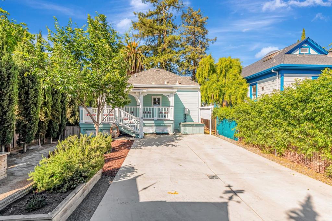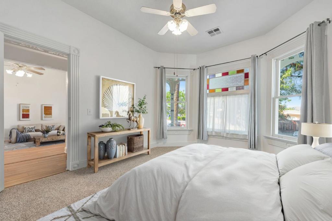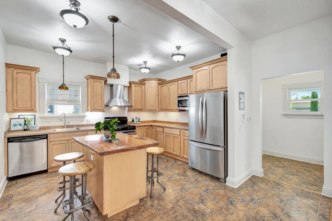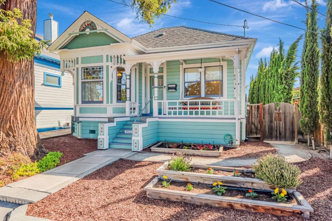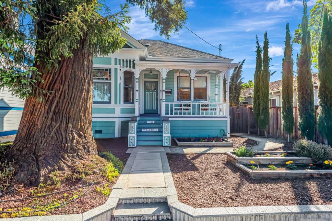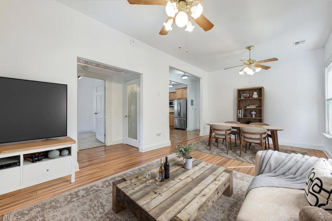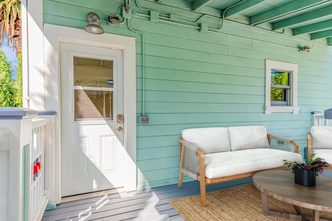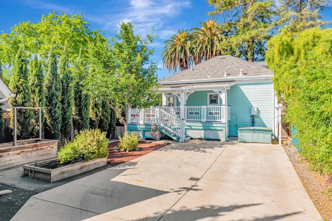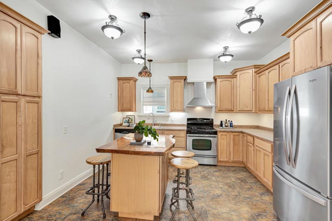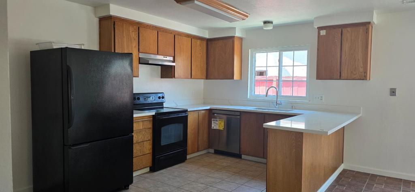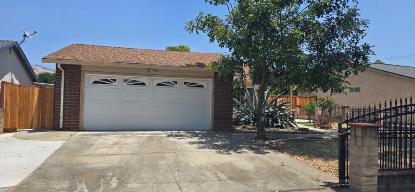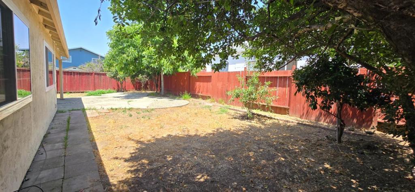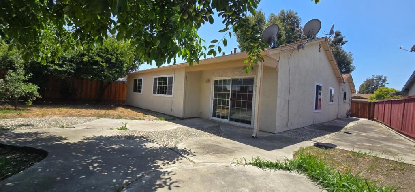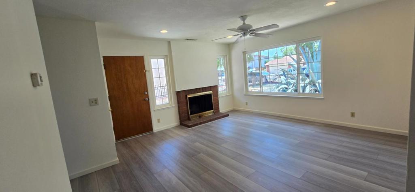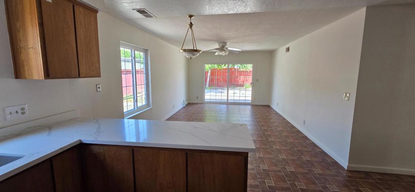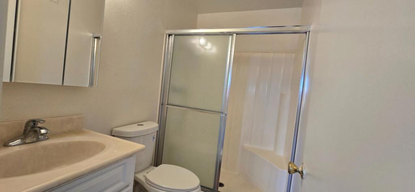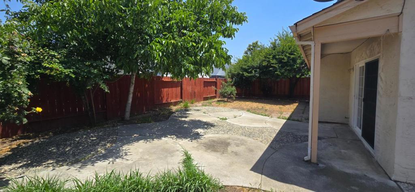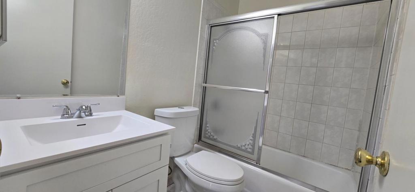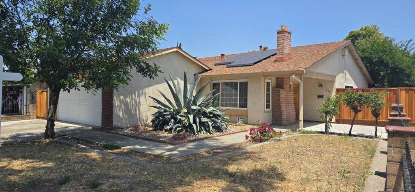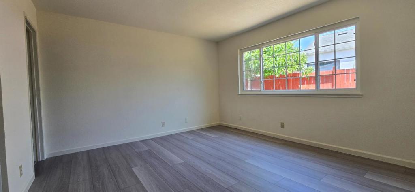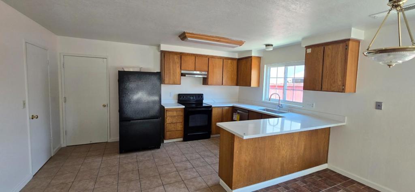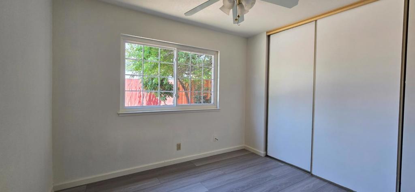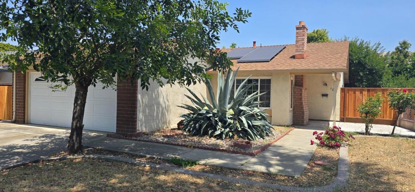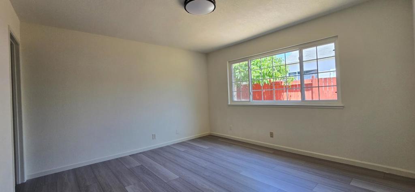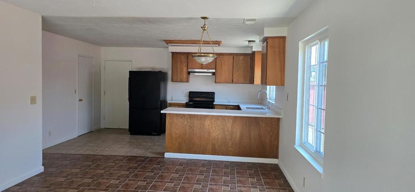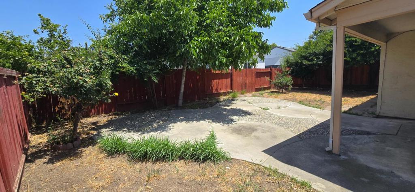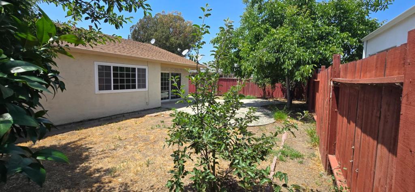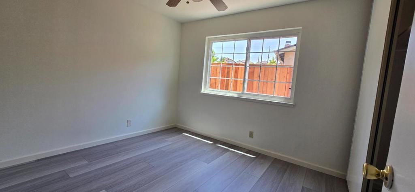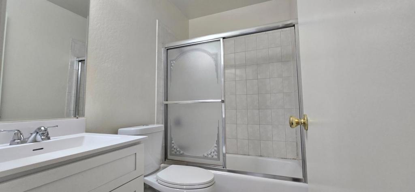 Courtesy of Cheryl Cardamon, Broker. Disclaimer: All data relating to real estate for sale on this page comes from the Broker Reciprocity (BR) of the California Regional Multiple Listing Service. Detailed information about real estate listings held by brokerage firms other than The Agency RE include the name of the listing broker. Neither the listing company nor The Agency RE shall be responsible for any typographical errors, misinformation, misprints and shall be held totally harmless. The Broker providing this data believes it to be correct, but advises interested parties to confirm any item before relying on it in a purchase decision. Copyright 2025. California Regional Multiple Listing Service. All rights reserved.
Courtesy of Cheryl Cardamon, Broker. Disclaimer: All data relating to real estate for sale on this page comes from the Broker Reciprocity (BR) of the California Regional Multiple Listing Service. Detailed information about real estate listings held by brokerage firms other than The Agency RE include the name of the listing broker. Neither the listing company nor The Agency RE shall be responsible for any typographical errors, misinformation, misprints and shall be held totally harmless. The Broker providing this data believes it to be correct, but advises interested parties to confirm any item before relying on it in a purchase decision. Copyright 2025. California Regional Multiple Listing Service. All rights reserved. Property Details
See this Listing
Schools
Interior
Exterior
Financial
Map
Community
- Address1188 Sherman Street San Jose CA
- Area699 – Not Defined
- CitySan Jose
- CountySanta Clara
- Zip Code95110
Similar Listings Nearby
- 326 La Pala Drive
San Jose, CA$1,098,000
4.95 miles away
- 470 Jerome Street
San Jose, CA$1,098,000
0.95 miles away
- 720 Singleton Road
San Jose, CA$1,090,000
3.29 miles away
- 2293 Poplar Drive
San Jose, CA$1,088,888
3.16 miles away
- 1046 Sinbad Avenue
San Jose, CA$1,050,000
3.52 miles away
- 1858 Home Gate Drive
San Jose, CA$1,050,000
3.65 miles away
- 846 Rue Montagne
Campbell, CA$1,049,998
4.09 miles away
- 1161 Dudash Court
San Jose, CA$1,049,900
1.98 miles away
- 2473 Olive Avenue
San Jose, CA$1,049,888
3.01 miles away
- 3423 Dominick Way
San Jose, CA$1,049,000
4.73 miles away



