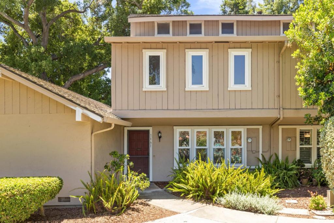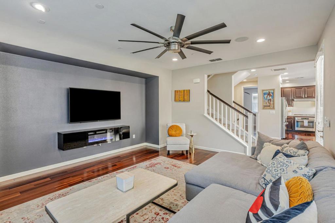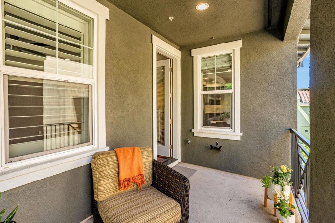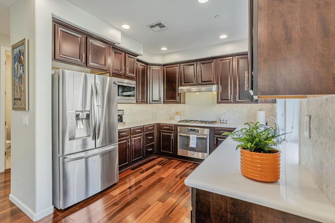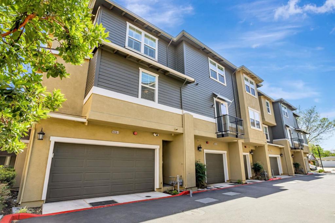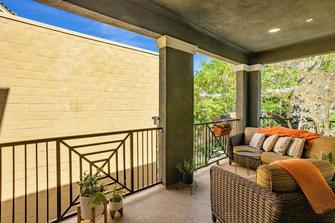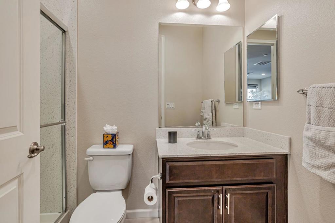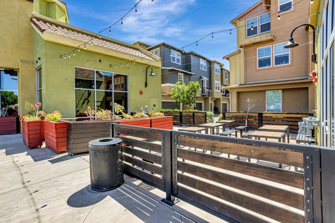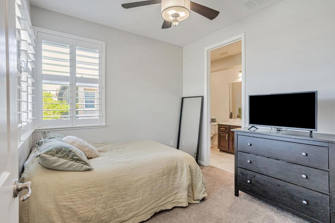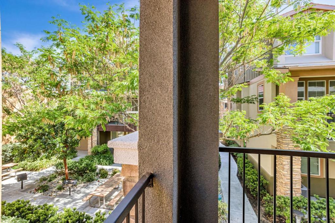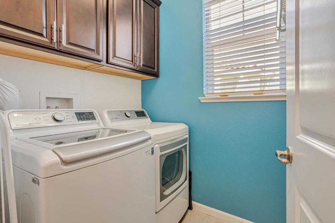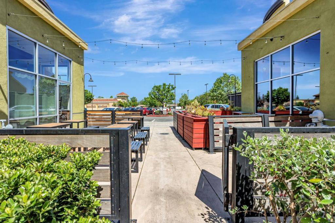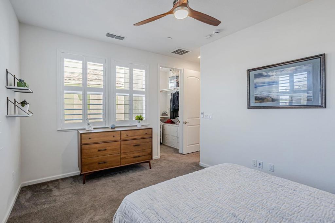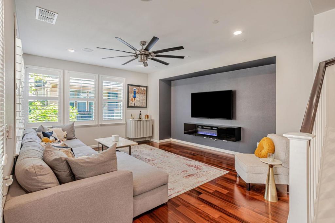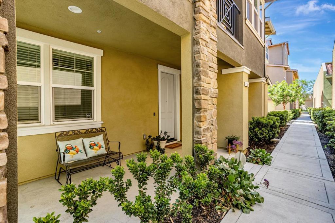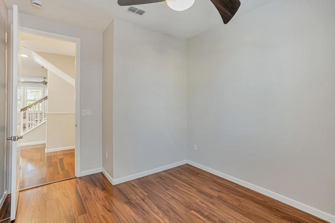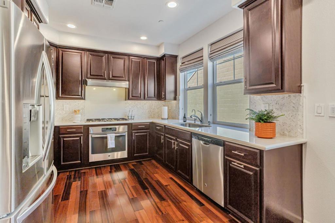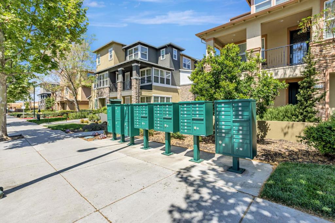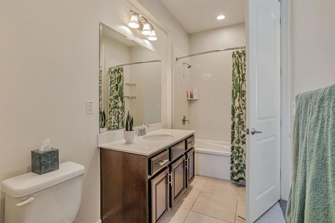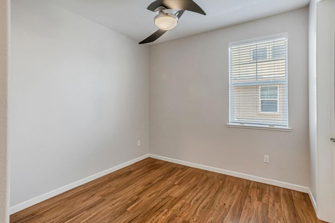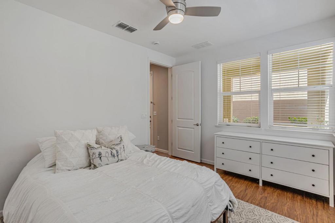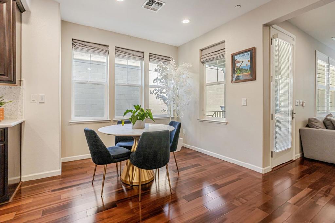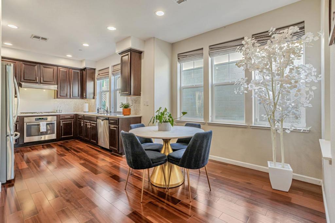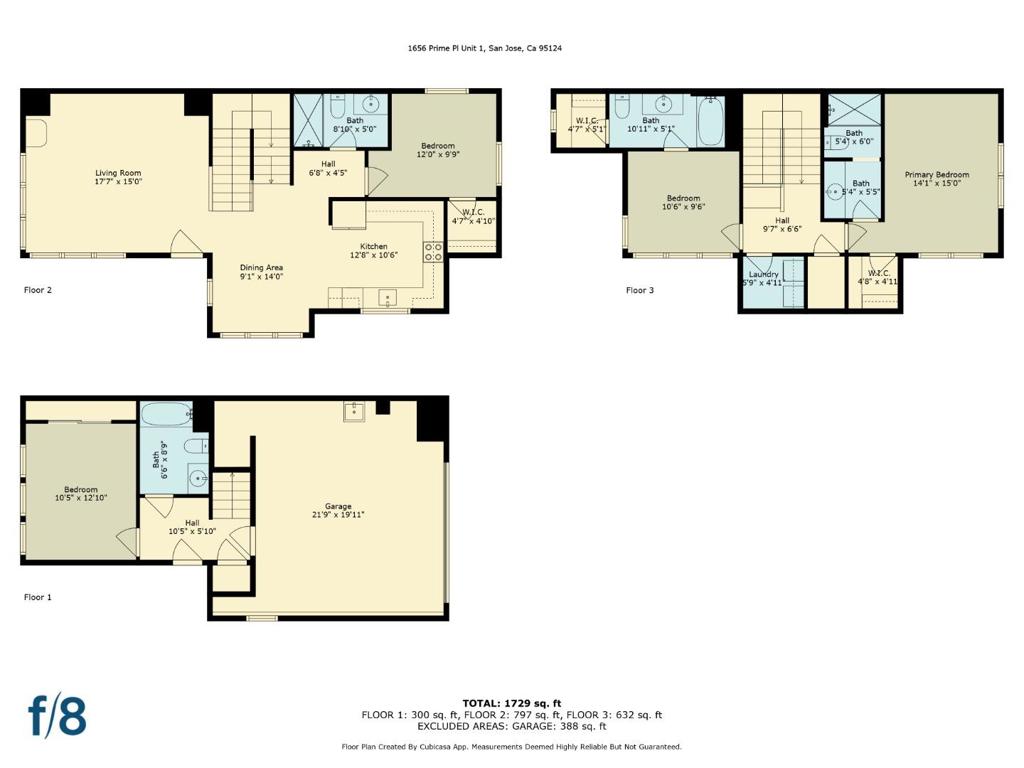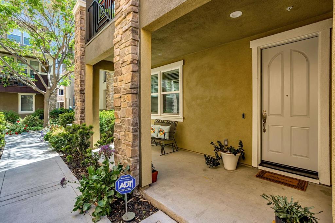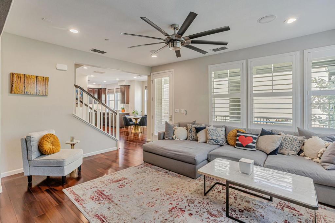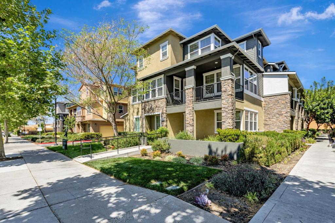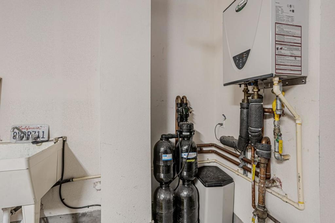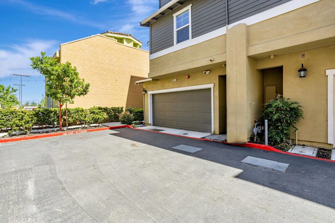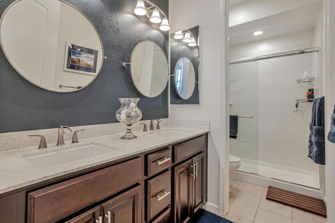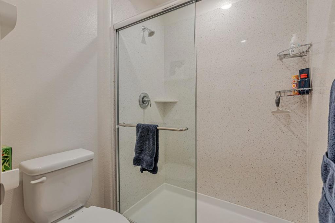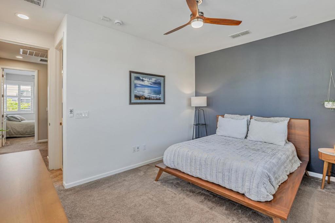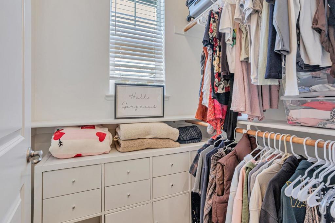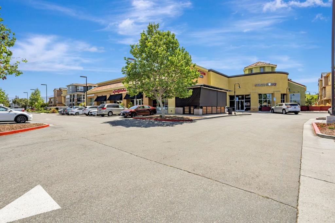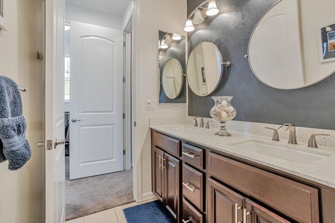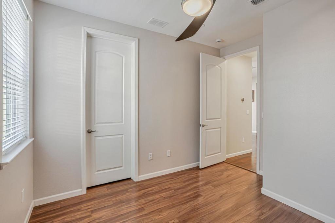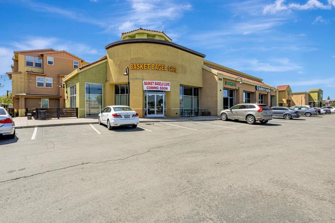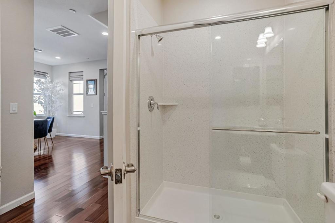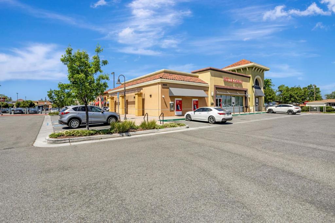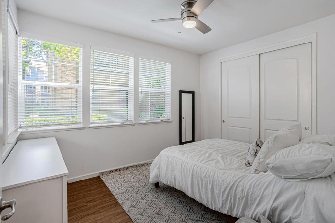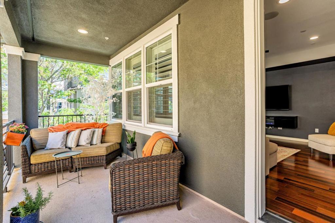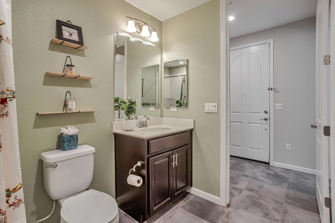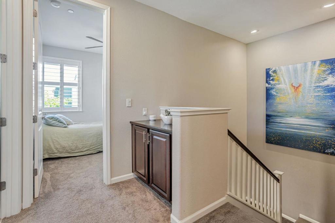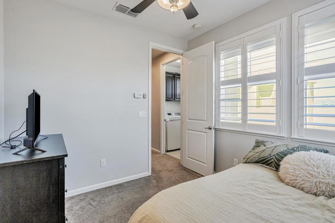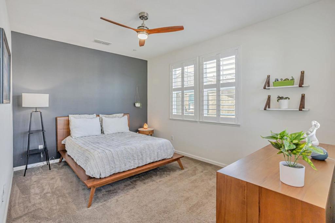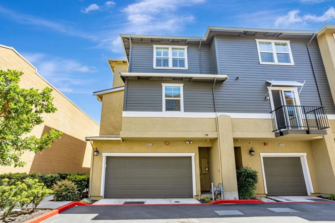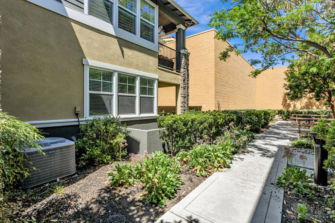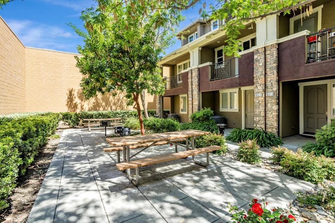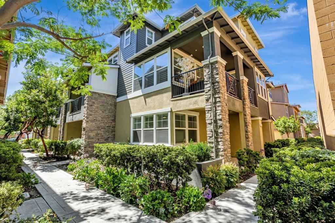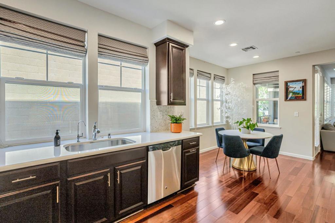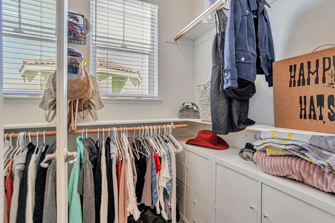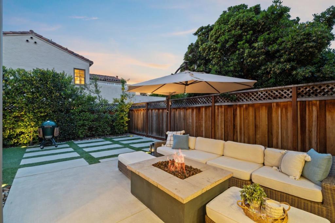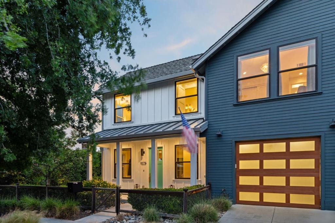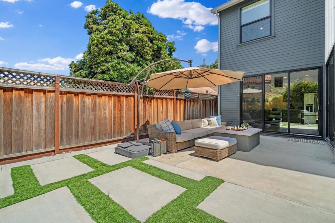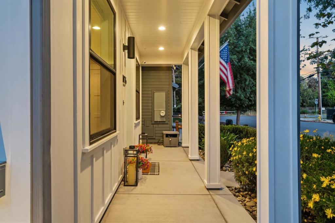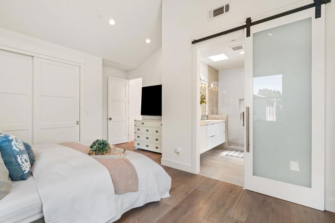 Courtesy of Compass. Disclaimer: All data relating to real estate for sale on this page comes from the Broker Reciprocity (BR) of the California Regional Multiple Listing Service. Detailed information about real estate listings held by brokerage firms other than The Agency RE include the name of the listing broker. Neither the listing company nor The Agency RE shall be responsible for any typographical errors, misinformation, misprints and shall be held totally harmless. The Broker providing this data believes it to be correct, but advises interested parties to confirm any item before relying on it in a purchase decision. Copyright 2025. California Regional Multiple Listing Service. All rights reserved.
Courtesy of Compass. Disclaimer: All data relating to real estate for sale on this page comes from the Broker Reciprocity (BR) of the California Regional Multiple Listing Service. Detailed information about real estate listings held by brokerage firms other than The Agency RE include the name of the listing broker. Neither the listing company nor The Agency RE shall be responsible for any typographical errors, misinformation, misprints and shall be held totally harmless. The Broker providing this data believes it to be correct, but advises interested parties to confirm any item before relying on it in a purchase decision. Copyright 2025. California Regional Multiple Listing Service. All rights reserved. Property Details
See this Listing
Schools
Interior
Exterior
Financial
Map
Community
- Address1161 White Pine Court San Jose CA
- Area699 – Not Defined
- CitySan Jose
- CountySanta Clara
- Zip Code95125
Similar Listings Nearby
- 416 Clearview Drive
Los Gatos, CA$1,680,000
4.92 miles away
- 5222 Adalina Court
San Jose, CA$1,573,000
4.36 miles away
- 483 Rialto
San Jose, CA$1,550,000
2.83 miles away
- 1400 Civic Center Drive 3
Santa Clara, CA$1,525,000
4.63 miles away
- 15021 Briggs Ct
Los Gatos, CA$1,500,000
4.81 miles away
- 1207 Smith Avenue
Campbell, CA$1,500,000
4.34 miles away
- 1656 Prime Place 1
San Jose, CA$1,499,000
2.31 miles away
- 1826 Park Vista Circle
Santa Clara, CA$1,499,000
4.89 miles away
- 1076 Myrtle Street
San Jose, CA$1,498,000
3.32 miles away
- 3712 Moorpark Avenue
San Jose, CA$1,465,000
3.80 miles away




















