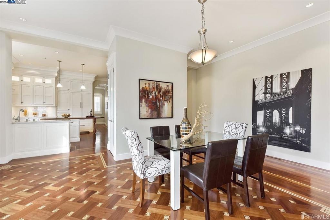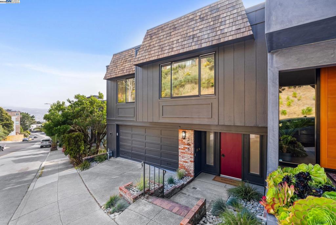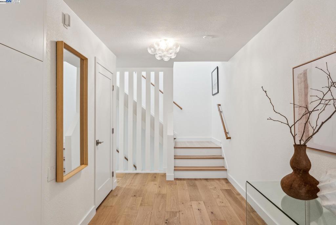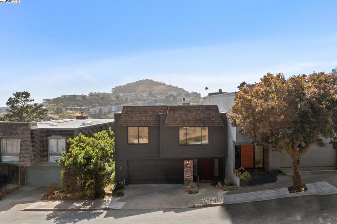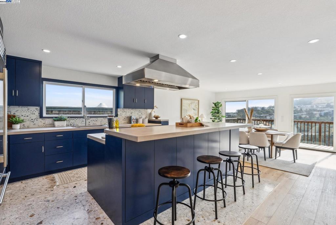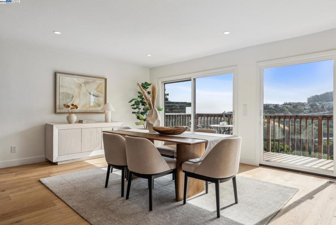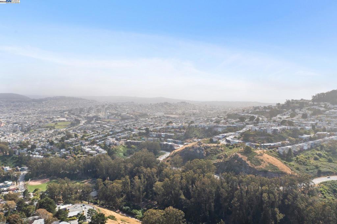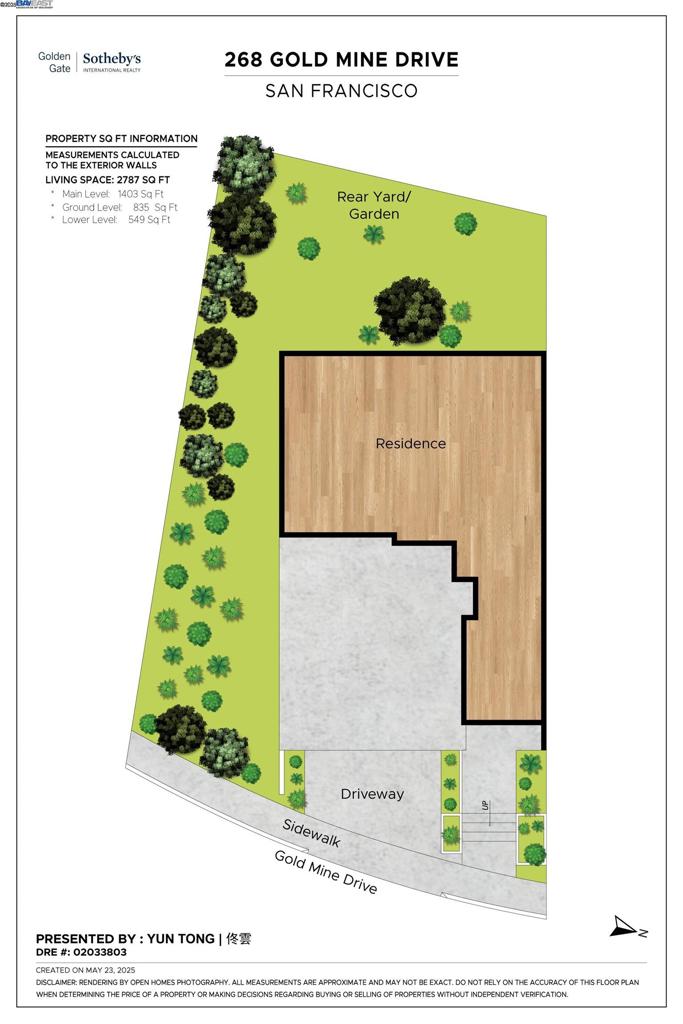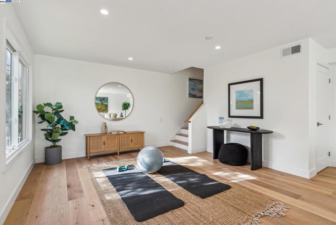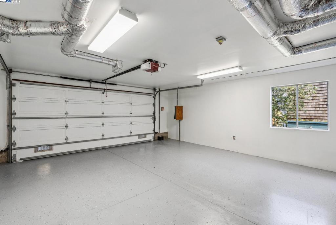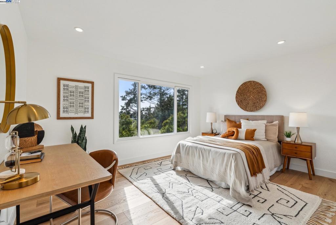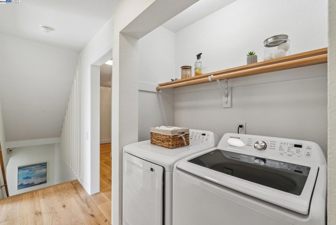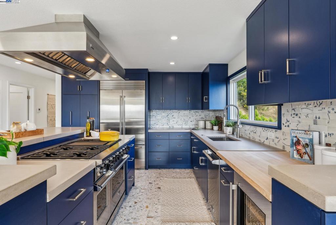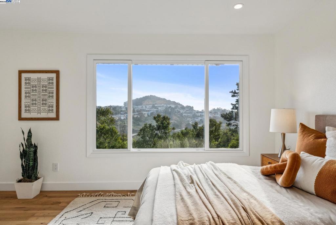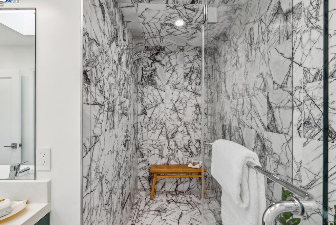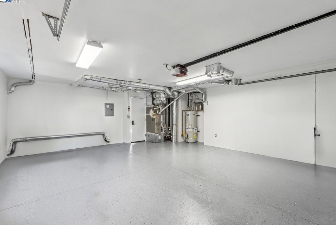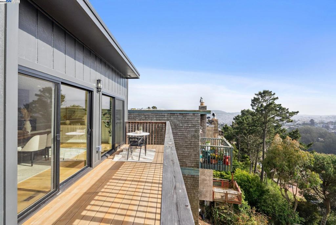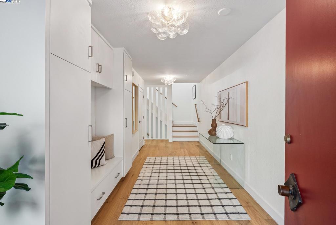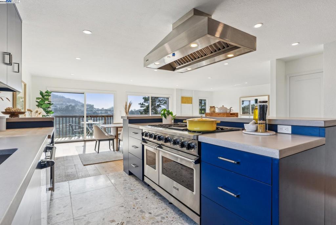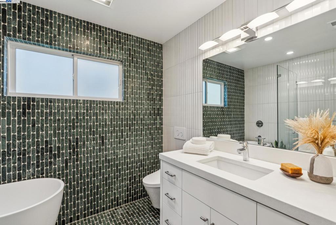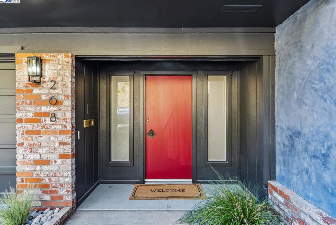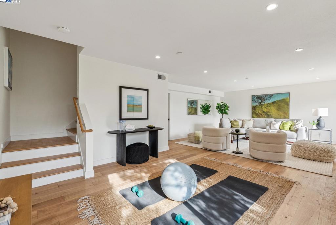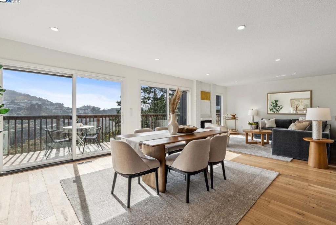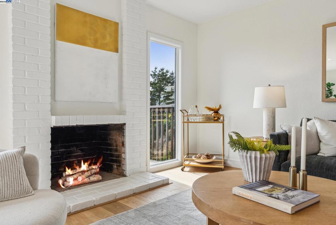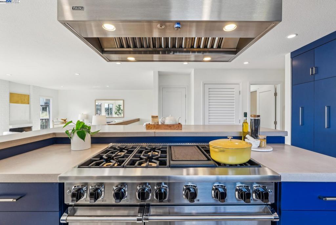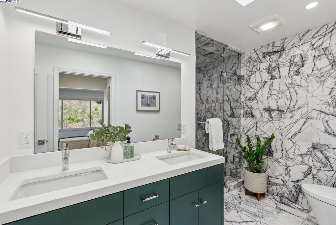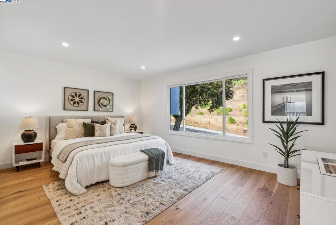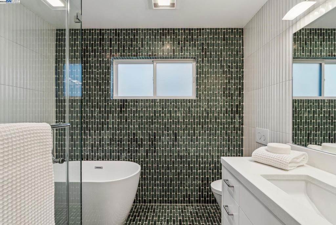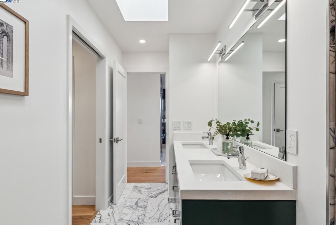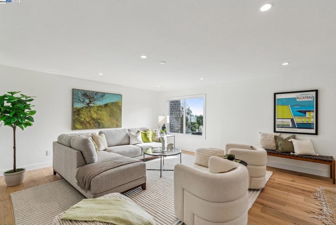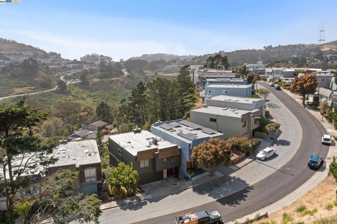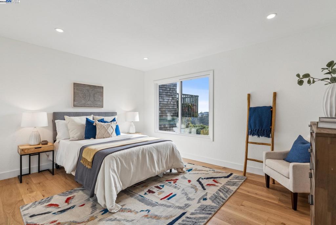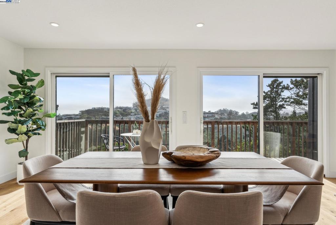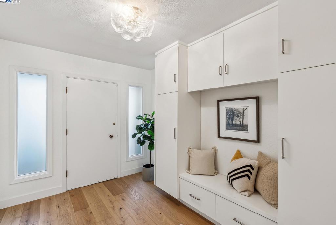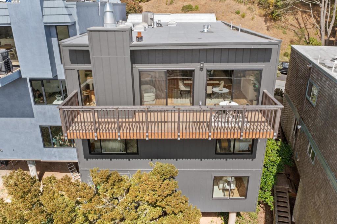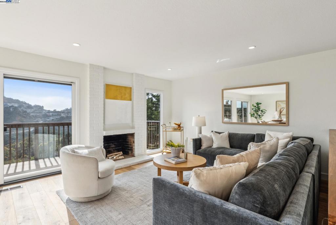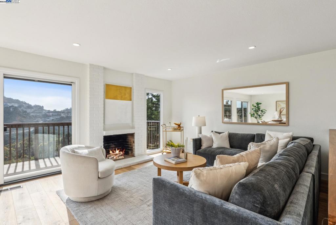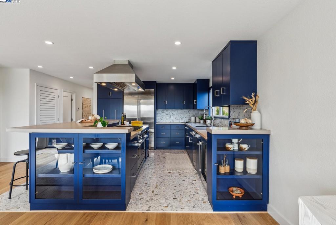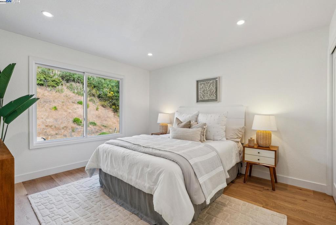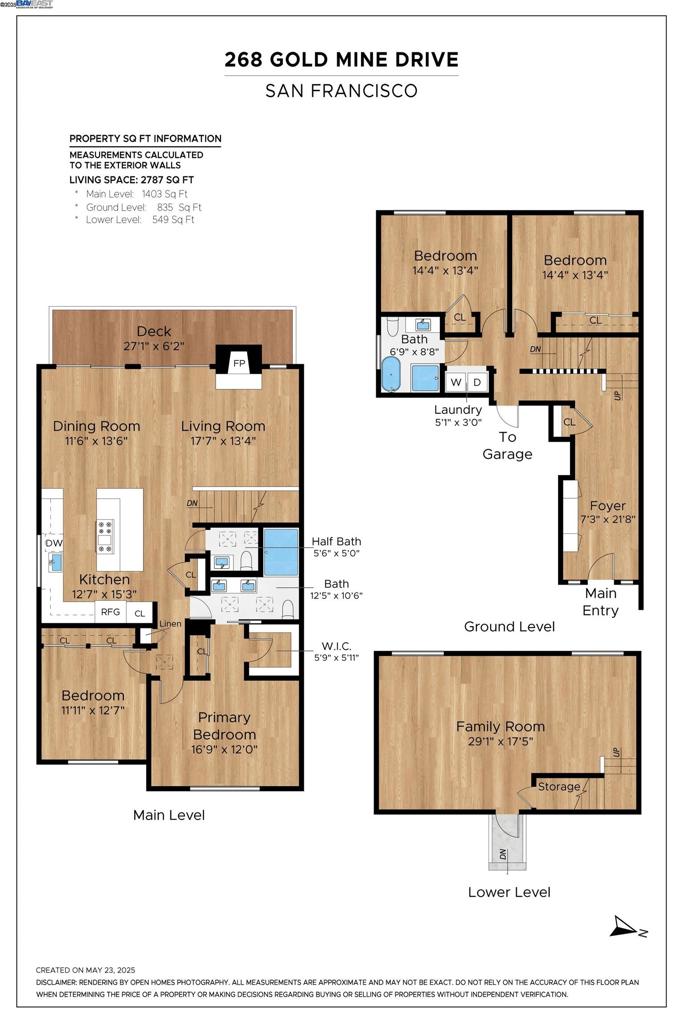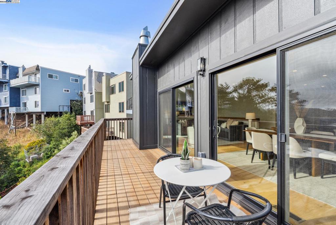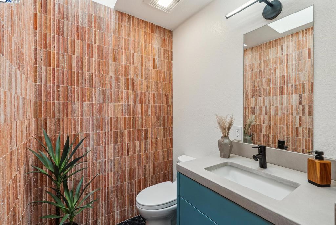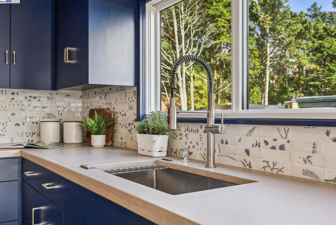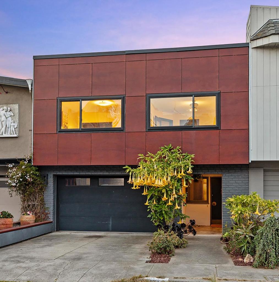 Courtesy of Gilmartin Group. Disclaimer: All data relating to real estate for sale on this page comes from the Broker Reciprocity (BR) of the California Regional Multiple Listing Service. Detailed information about real estate listings held by brokerage firms other than The Agency RE include the name of the listing broker. Neither the listing company nor The Agency RE shall be responsible for any typographical errors, misinformation, misprints and shall be held totally harmless. The Broker providing this data believes it to be correct, but advises interested parties to confirm any item before relying on it in a purchase decision. Copyright 2025. California Regional Multiple Listing Service. All rights reserved.
Courtesy of Gilmartin Group. Disclaimer: All data relating to real estate for sale on this page comes from the Broker Reciprocity (BR) of the California Regional Multiple Listing Service. Detailed information about real estate listings held by brokerage firms other than The Agency RE include the name of the listing broker. Neither the listing company nor The Agency RE shall be responsible for any typographical errors, misinformation, misprints and shall be held totally harmless. The Broker providing this data believes it to be correct, but advises interested parties to confirm any item before relying on it in a purchase decision. Copyright 2025. California Regional Multiple Listing Service. All rights reserved. Property Details
See this Listing
Schools
Interior
Exterior
Financial
Map
Community
- Address4087 17th Street San Francisco CA
- CitySan Francisco
- CountySan Francisco
- Zip Code94114
Similar Listings Nearby
- 2310 Wawona Street
San Francisco, CA$2,688,000
3.45 miles away
- 371 6th Avenue
San Francisco, CA$2,650,000
2.02 miles away
- 30 Brompton Avenue
San Francisco, CA$2,500,000
1.93 miles away
- 1851 21st Avenue
San Francisco, CA$2,499,888
2.37 miles away
- 1208 Stanyan Street B
, CA$2,488,000
0.81 miles away
- 458 33rd Avenue
San Francisco, CA$2,415,000
3.31 miles away
- 2356 15th St
San Francisco, CA$2,250,000
0.26 miles away
- 268 Gold Mine Dr
San Francisco, CA$2,250,000
1.45 miles away
- 62 Cragmont Avenue
San Francisco, CA$2,198,000
1.84 miles away









































































































