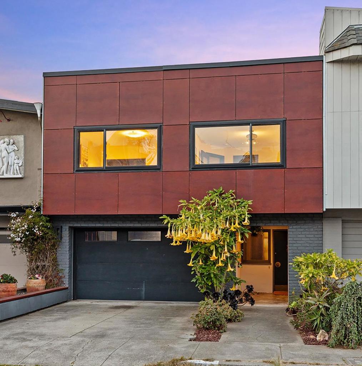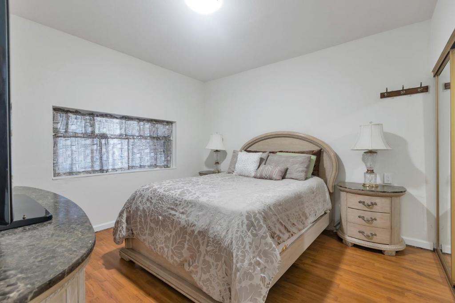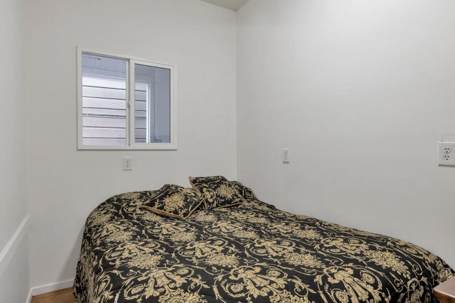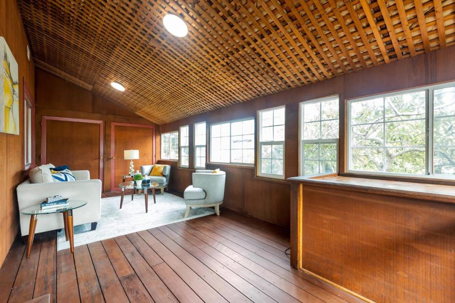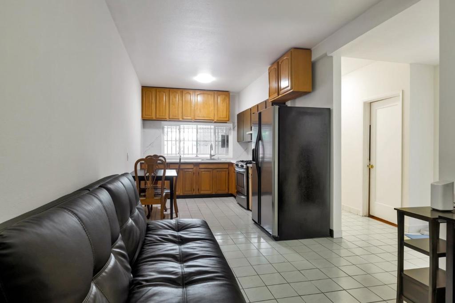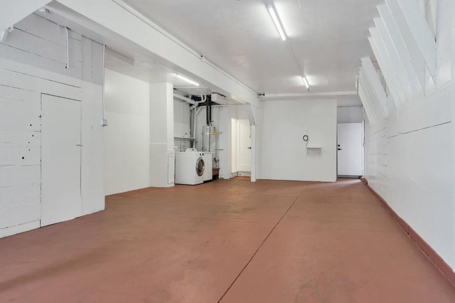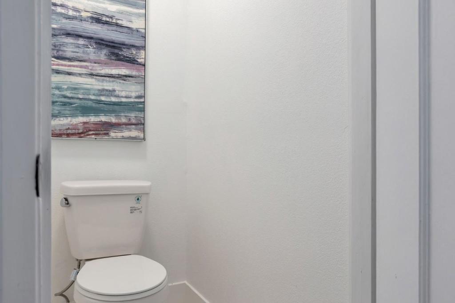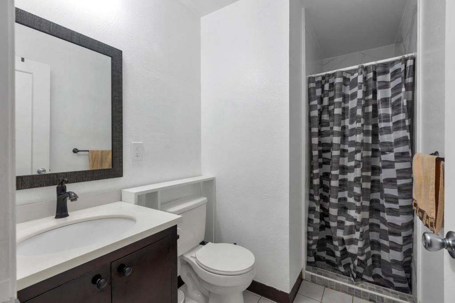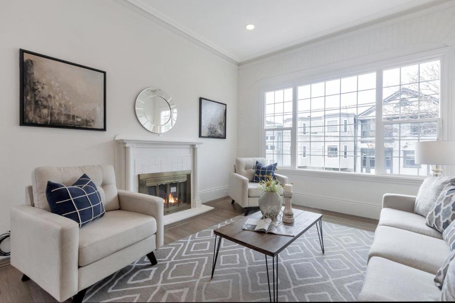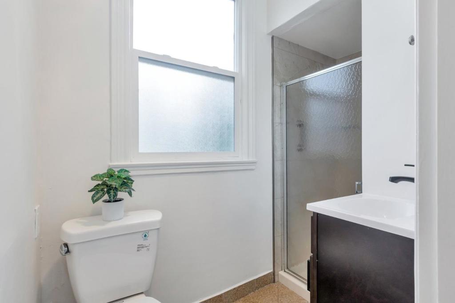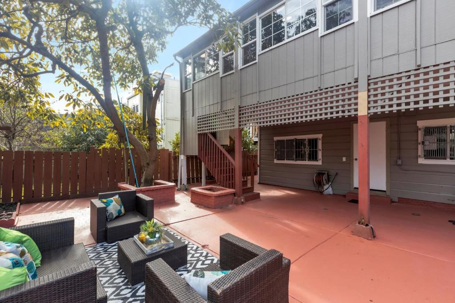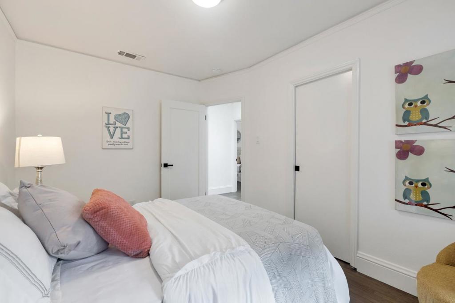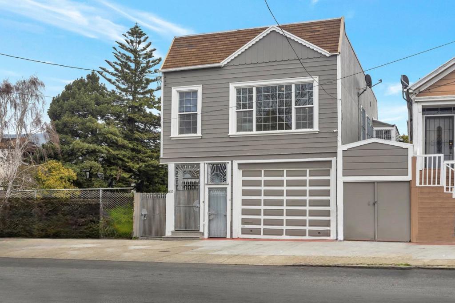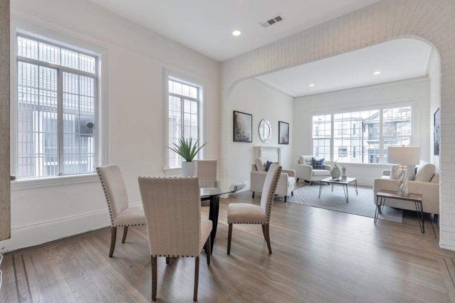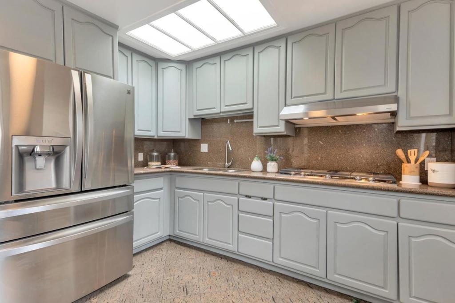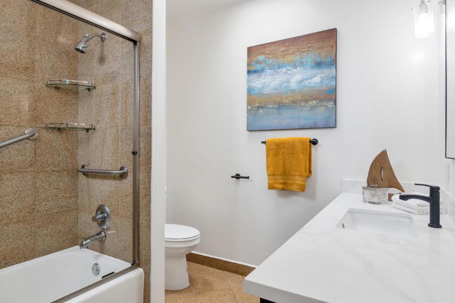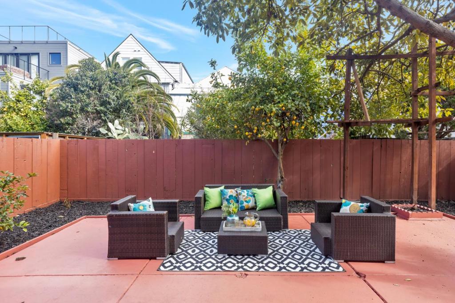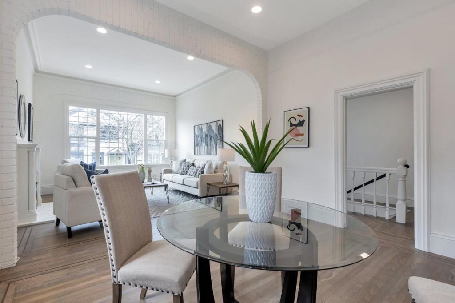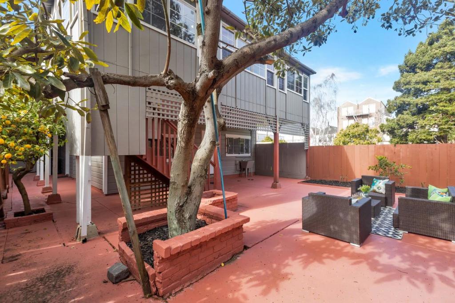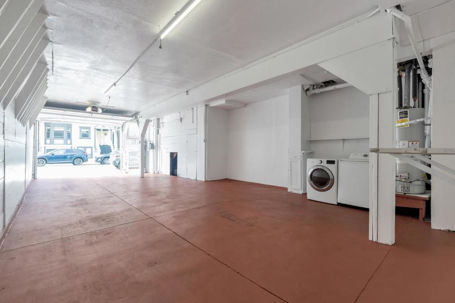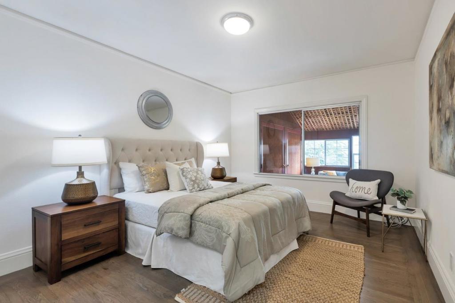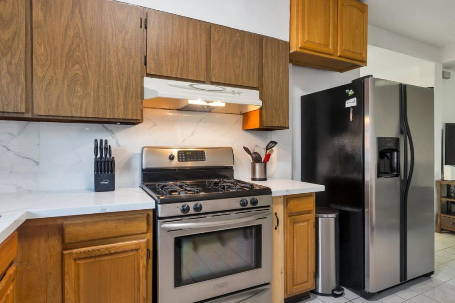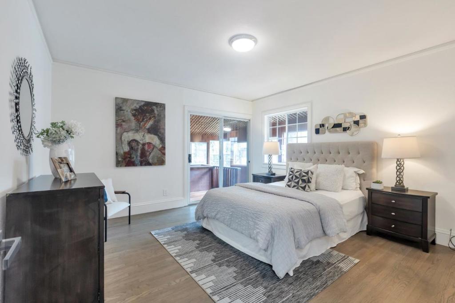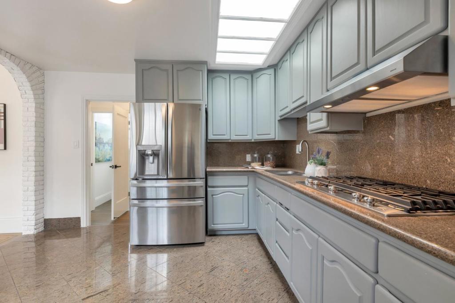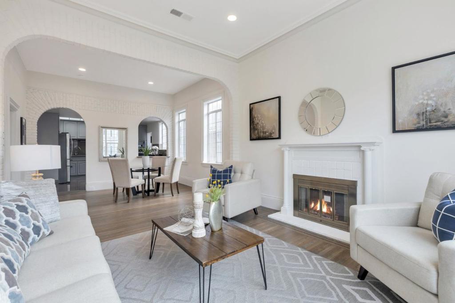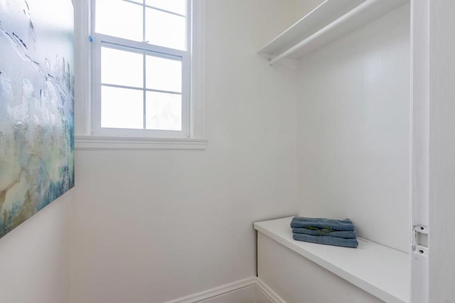 Courtesy of CENTURY 21 Real Estate Alliance. Disclaimer: All data relating to real estate for sale on this page comes from the Broker Reciprocity (BR) of the California Regional Multiple Listing Service. Detailed information about real estate listings held by brokerage firms other than The Agency RE include the name of the listing broker. Neither the listing company nor The Agency RE shall be responsible for any typographical errors, misinformation, misprints and shall be held totally harmless. The Broker providing this data believes it to be correct, but advises interested parties to confirm any item before relying on it in a purchase decision. Copyright 2025. California Regional Multiple Listing Service. All rights reserved.
Courtesy of CENTURY 21 Real Estate Alliance. Disclaimer: All data relating to real estate for sale on this page comes from the Broker Reciprocity (BR) of the California Regional Multiple Listing Service. Detailed information about real estate listings held by brokerage firms other than The Agency RE include the name of the listing broker. Neither the listing company nor The Agency RE shall be responsible for any typographical errors, misinformation, misprints and shall be held totally harmless. The Broker providing this data believes it to be correct, but advises interested parties to confirm any item before relying on it in a purchase decision. Copyright 2025. California Regional Multiple Listing Service. All rights reserved. Property Details
See this Listing
Schools
Interior
Exterior
Financial
Map
Community
- Address26 Glenview Drive San Francisco CA
- CitySan Francisco
- CountySan Francisco
- Zip Code94131
Similar Listings Nearby
- 62 Cragmont Avenue
San Francisco, CA$2,198,000
1.09 miles away
- 4087 17th Street
San Francisco, CA$2,098,000
1.18 miles away
- 835 Alabama Street
San Francisco, CA$2,025,000
2.13 miles away
- 112 Crape Ct
Daly City, CA$1,950,000
3.68 miles away
- 373 6th Avenue
San Francisco, CA$1,950,000
2.55 miles away
- 3545 20th Street
San Francisco, CA$1,900,000
1.69 miles away
- 1322 23rd Avenue
San Francisco, CA$1,895,000
2.12 miles away
- 2239 43rd Avenue
San Francisco, CA$1,888,000
2.97 miles away
- 169 Brompton Avenue
San Francisco, CA$1,888,000
1.21 miles away
- 783 31st Avenue
San Francisco, CA$1,888,000
3.03 miles away























































































