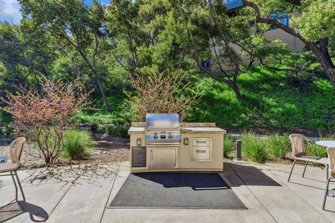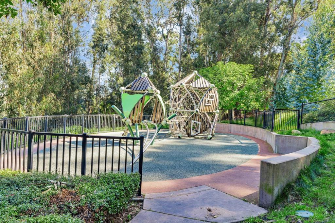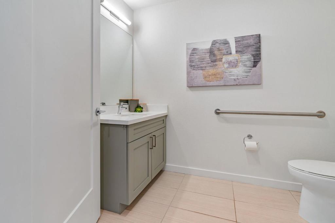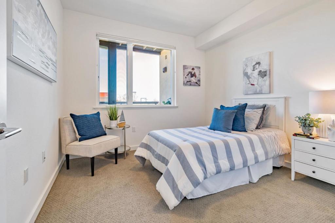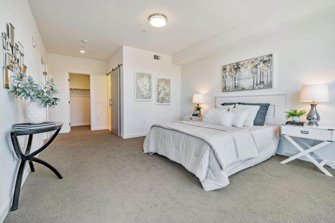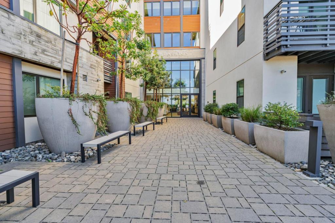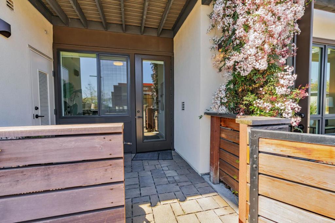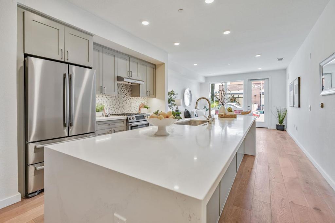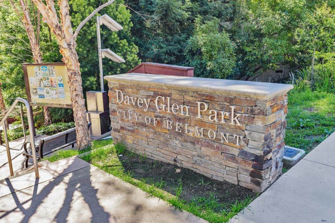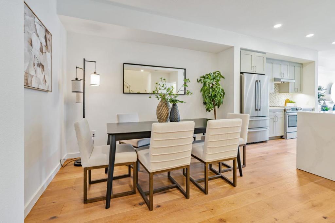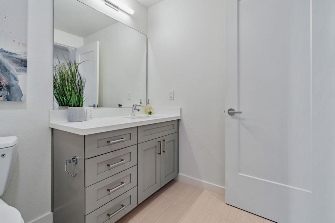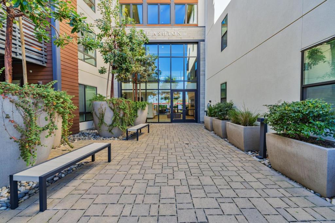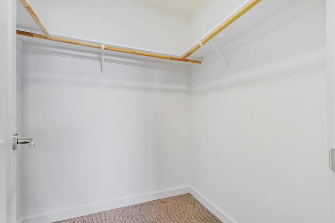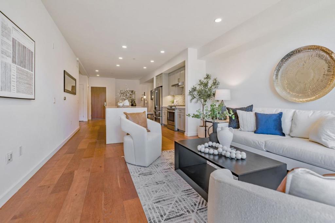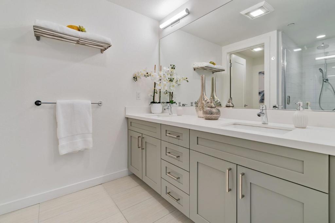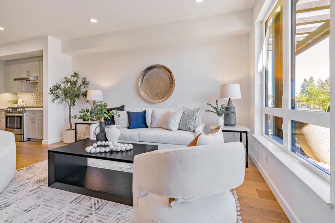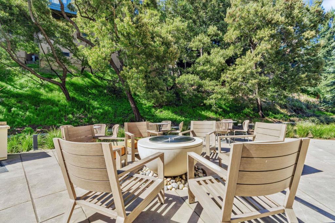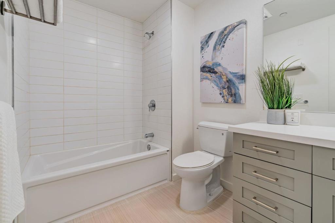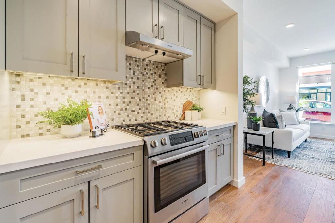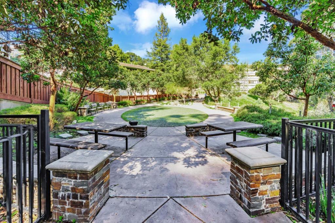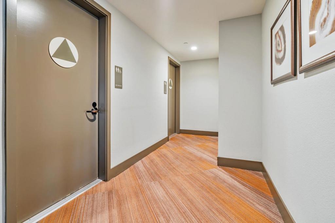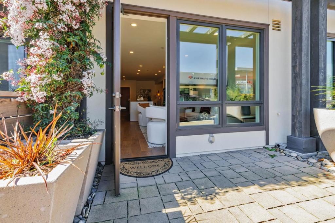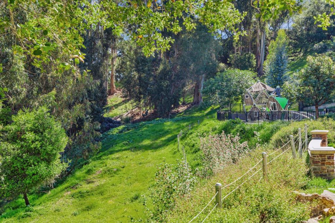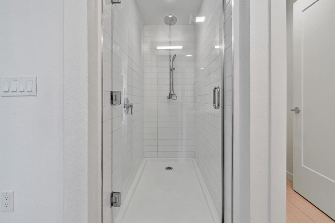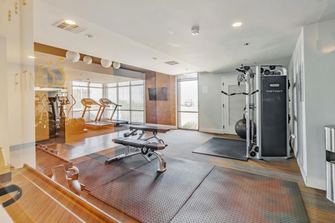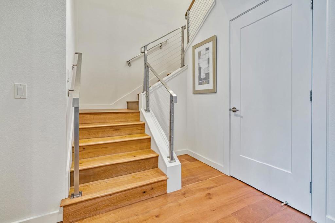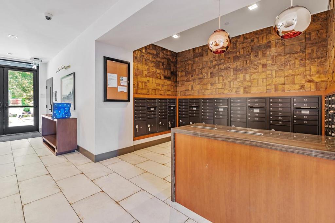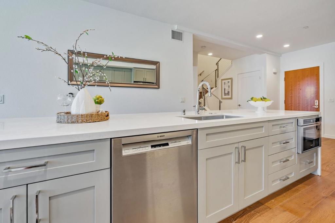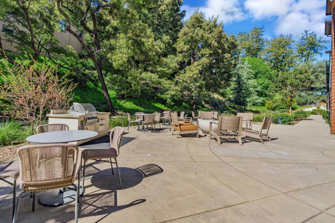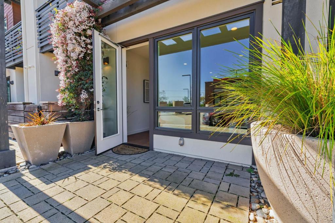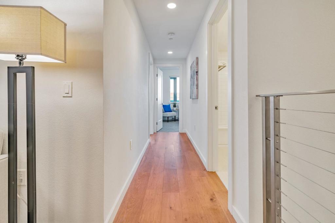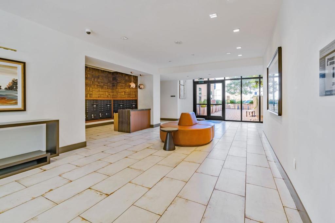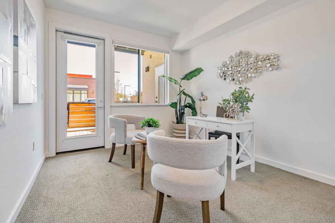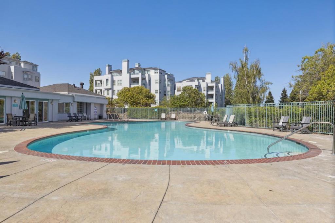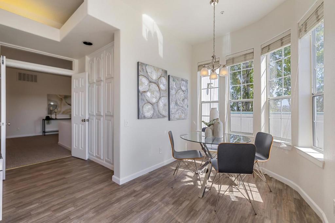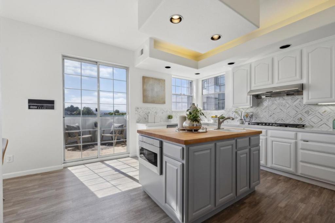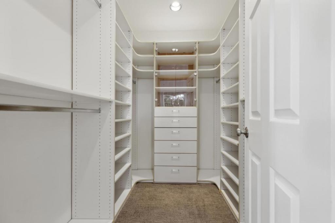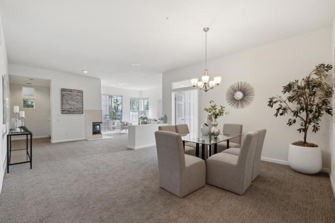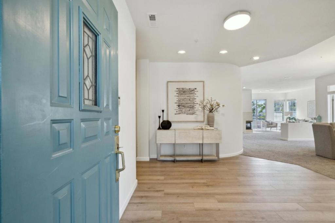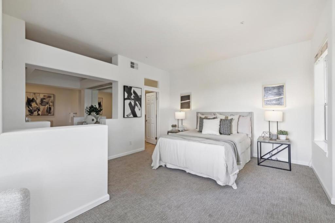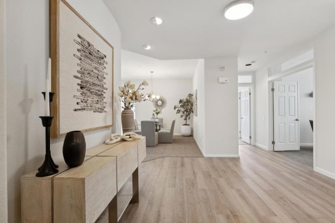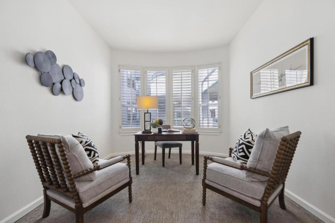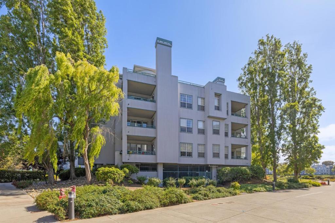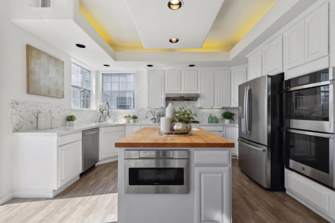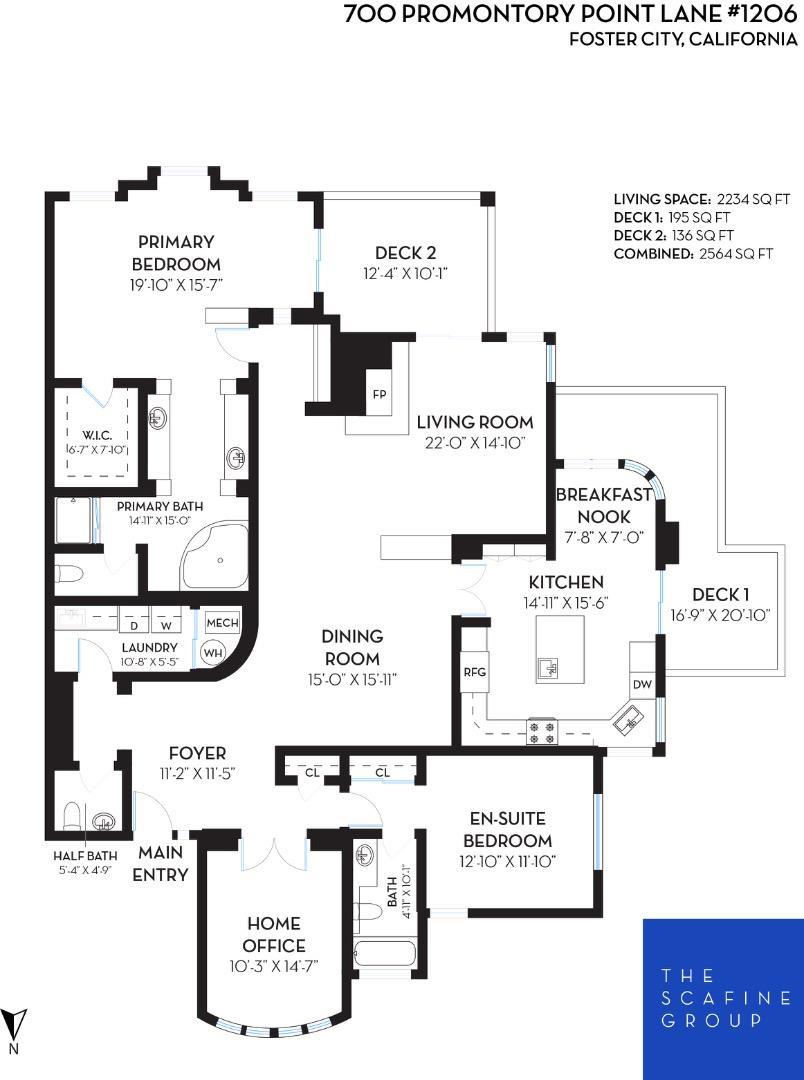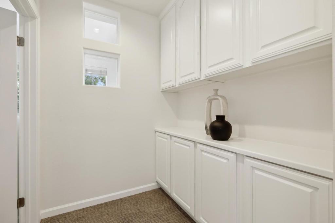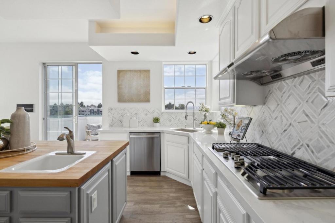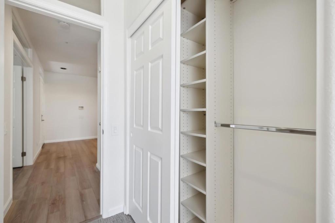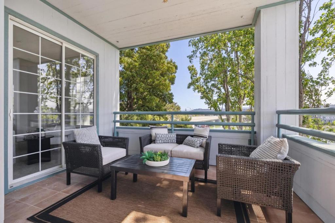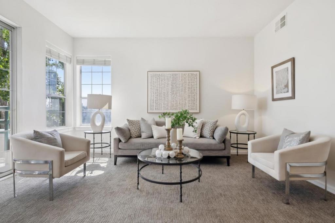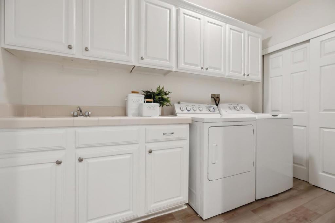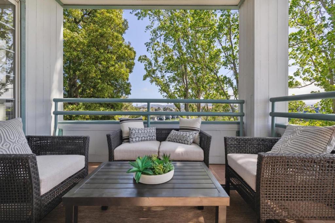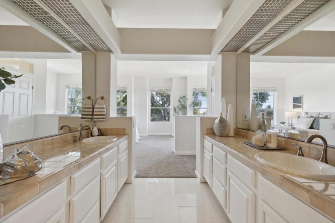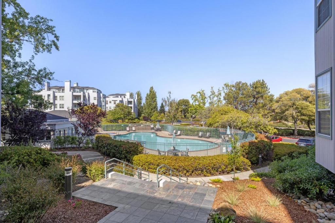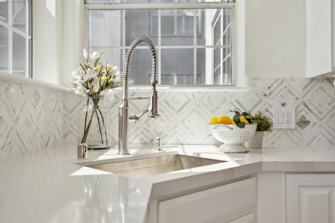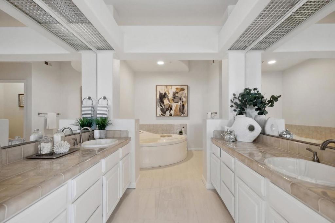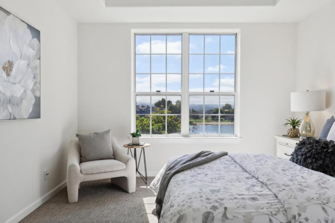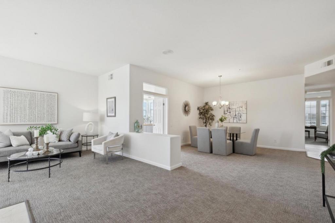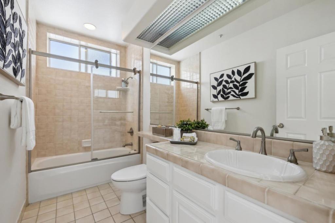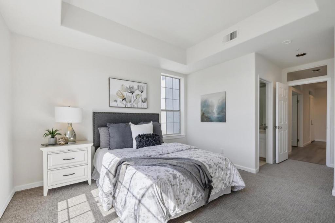 Courtesy of Coldwell Banker Realty. Disclaimer: All data relating to real estate for sale on this page comes from the Broker Reciprocity (BR) of the California Regional Multiple Listing Service. Detailed information about real estate listings held by brokerage firms other than The Agency RE include the name of the listing broker. Neither the listing company nor The Agency RE shall be responsible for any typographical errors, misinformation, misprints and shall be held totally harmless. The Broker providing this data believes it to be correct, but advises interested parties to confirm any item before relying on it in a purchase decision. Copyright 2025. California Regional Multiple Listing Service. All rights reserved.
Courtesy of Coldwell Banker Realty. Disclaimer: All data relating to real estate for sale on this page comes from the Broker Reciprocity (BR) of the California Regional Multiple Listing Service. Detailed information about real estate listings held by brokerage firms other than The Agency RE include the name of the listing broker. Neither the listing company nor The Agency RE shall be responsible for any typographical errors, misinformation, misprints and shall be held totally harmless. The Broker providing this data believes it to be correct, but advises interested parties to confirm any item before relying on it in a purchase decision. Copyright 2025. California Regional Multiple Listing Service. All rights reserved. Property Details
See this Listing
Schools
Interior
Exterior
Financial
Map
Community
- Address21 Calypso Lane San Carlos CA
- Area699 – Not Defined
- CitySan Carlos
- CountySan Mateo
- Zip Code94070
Similar Listings Nearby
- 273 Waters Park Circle
San Mateo, CA$1,688,000
4.03 miles away
- 400 El Camino Real 107
Belmont, CA$1,640,000
2.40 miles away
- 1349 Olive Street A
San Carlos, CA$1,589,900
2.00 miles away
- 438 Portofino Drive 101
San Carlos, CA$1,550,000
0.98 miles away
- 939 Woodside Road
Redwood City, CA$1,549,000
4.23 miles away
- 434 Portofino Drive 301
San Carlos, CA$1,548,000
0.95 miles away
- 308 Whidbey Lane
Redwood City, CA$1,498,000
4.49 miles away
- 1028 Foster Square Lane 403
Foster City, CA$1,498,000
4.73 miles away
- 700 Promontory Point Lane 1206
Foster City, CA$1,488,888
4.00 miles away
























































































