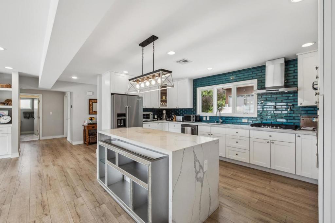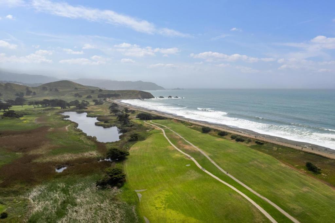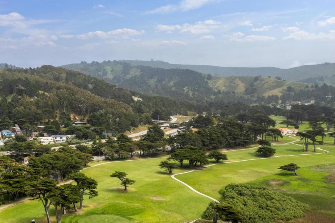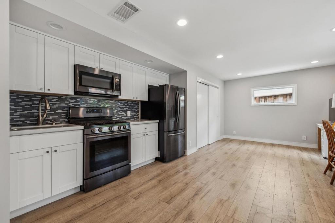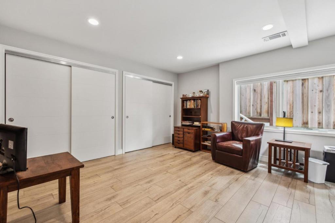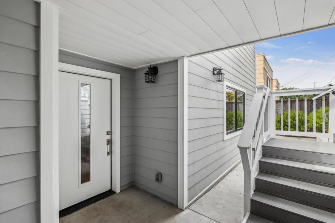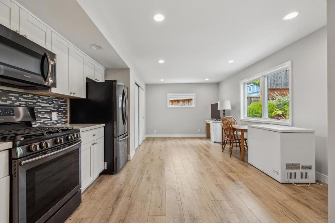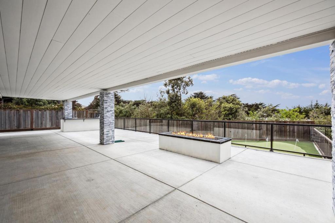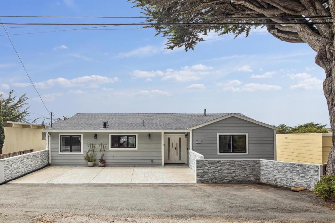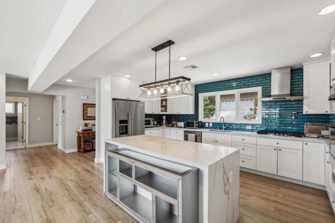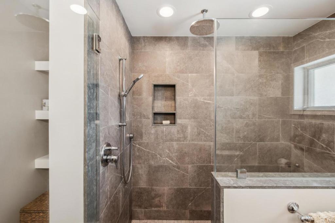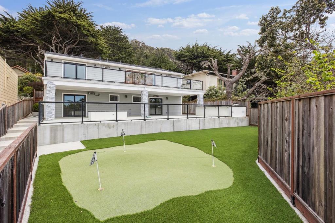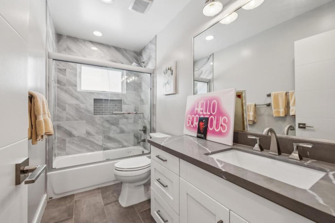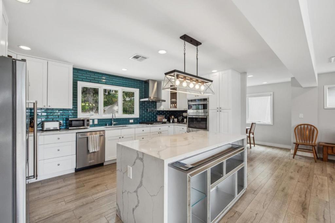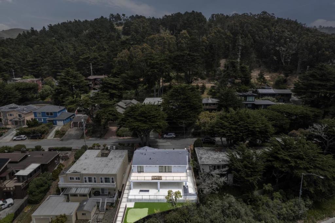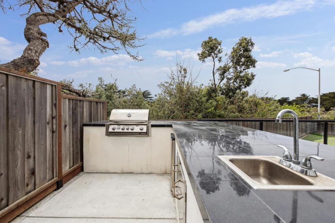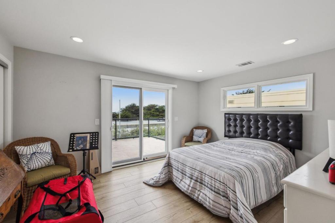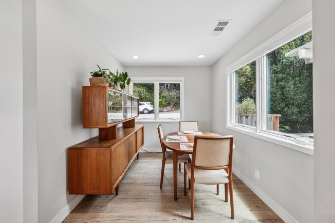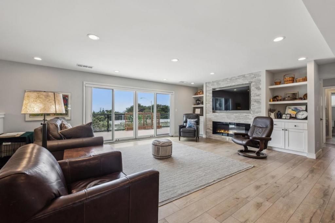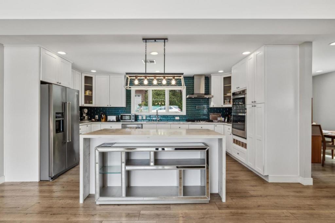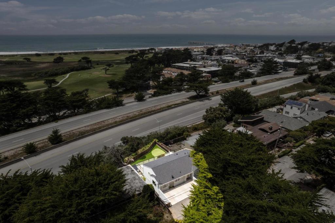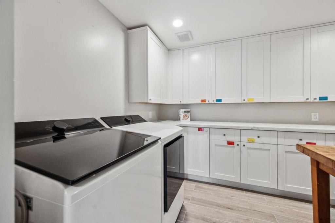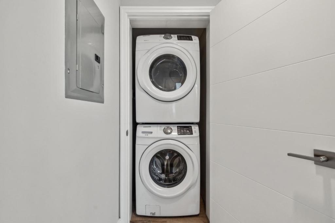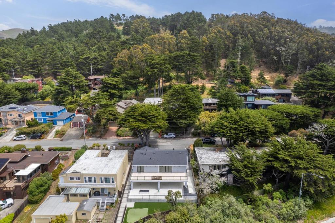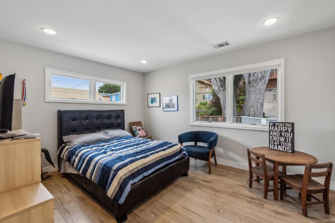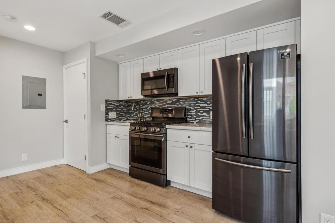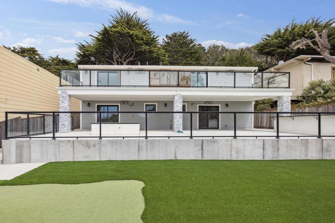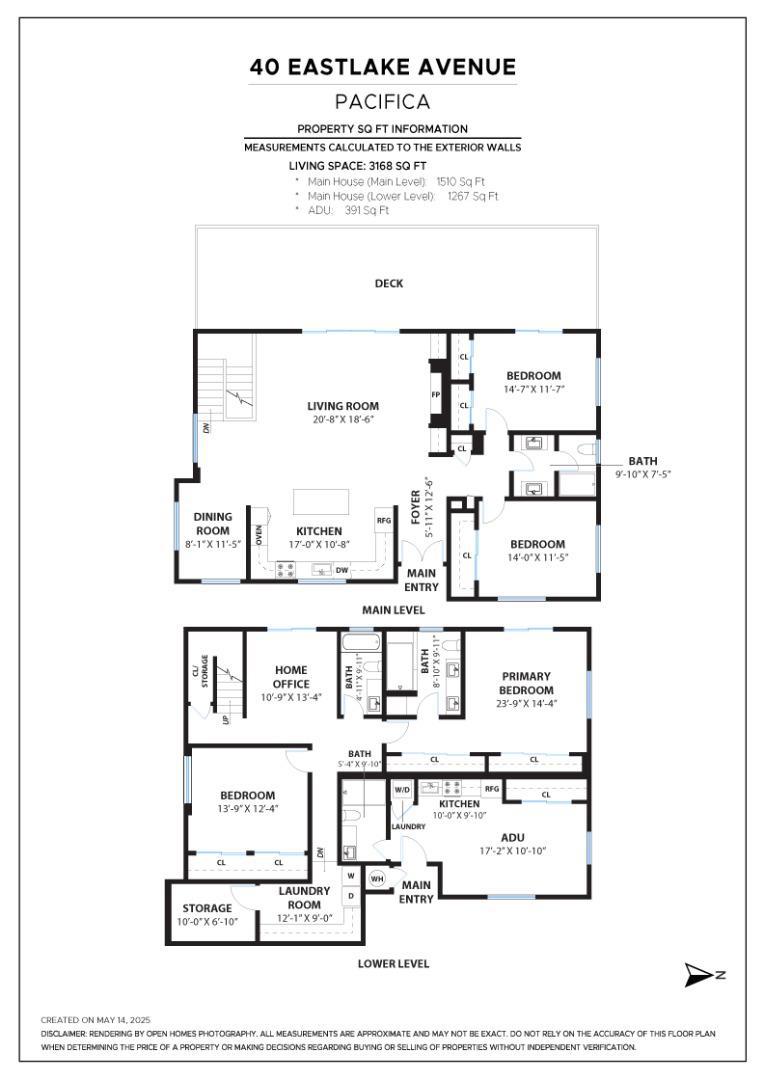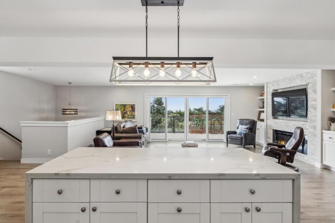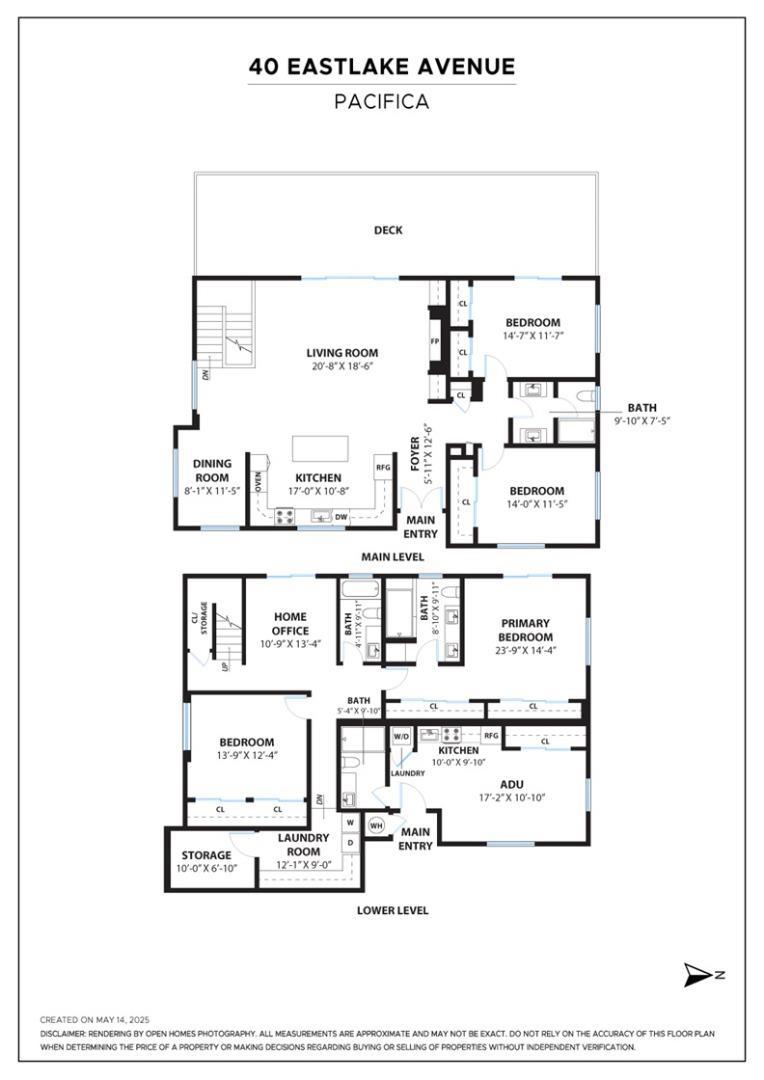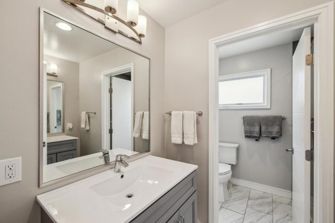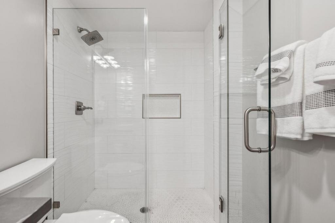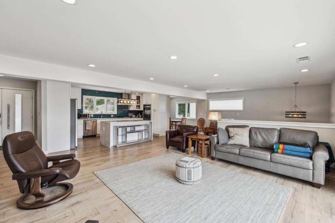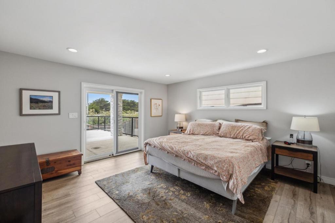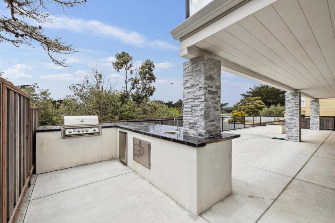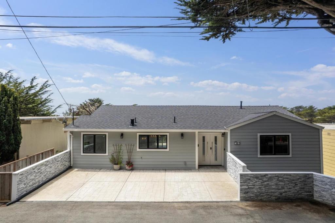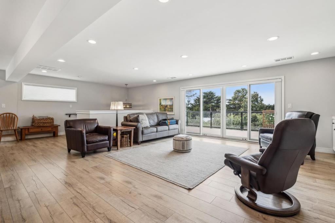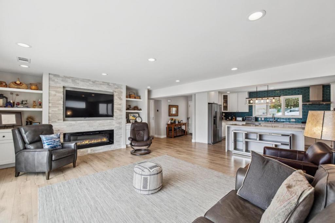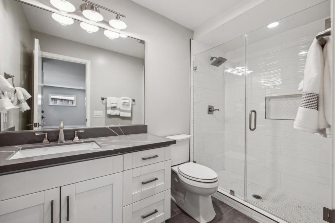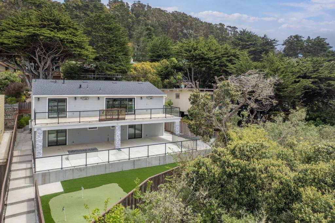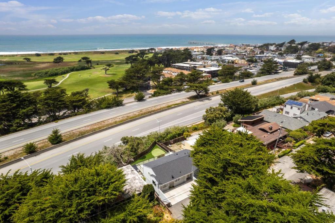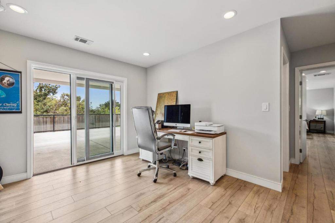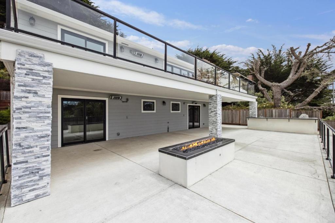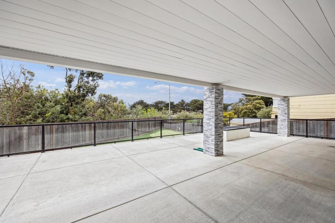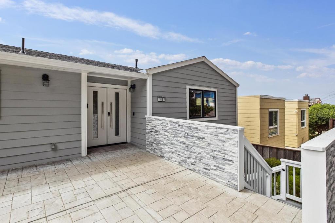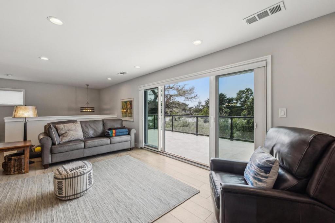 Courtesy of Christie’s International Real Estate Sereno. Disclaimer: All data relating to real estate for sale on this page comes from the Broker Reciprocity (BR) of the California Regional Multiple Listing Service. Detailed information about real estate listings held by brokerage firms other than The Agency RE include the name of the listing broker. Neither the listing company nor The Agency RE shall be responsible for any typographical errors, misinformation, misprints and shall be held totally harmless. The Broker providing this data believes it to be correct, but advises interested parties to confirm any item before relying on it in a purchase decision. Copyright 2025. California Regional Multiple Listing Service. All rights reserved.
Courtesy of Christie’s International Real Estate Sereno. Disclaimer: All data relating to real estate for sale on this page comes from the Broker Reciprocity (BR) of the California Regional Multiple Listing Service. Detailed information about real estate listings held by brokerage firms other than The Agency RE include the name of the listing broker. Neither the listing company nor The Agency RE shall be responsible for any typographical errors, misinformation, misprints and shall be held totally harmless. The Broker providing this data believes it to be correct, but advises interested parties to confirm any item before relying on it in a purchase decision. Copyright 2025. California Regional Multiple Listing Service. All rights reserved. Property Details
See this Listing
Schools
Interior
Exterior
Financial
Map
Community
- Address3601 Ysabel Drive San Bruno CA
- Area699 – Not Defined
- CitySan Bruno
- CountySan Mateo
- Zip Code94066
Similar Listings Nearby
- 236 Shoreview Avenue
Pacifica, CA$1,849,000
1.23 miles away
- 63 Werner Avenue
Daly City, CA$1,799,000
4.07 miles away
- 40 Shelter Creek Lane
San Bruno, CA$1,799,000
2.79 miles away
- 16 Center Street
Millbrae, CA$1,798,000
4.39 miles away
- 40 Eastlake Avenue
Pacifica, CA$1,795,000
0.98 miles away
- 832 Skycrest Drive
San Bruno, CA$1,795,000
2.02 miles away
- 127 Arroyo Drive
South San Francisco, CA$1,790,000
2.23 miles away
- 50 La Prenda
Millbrae, CA$1,788,000
4.58 miles away
- 6842 Mission Street
Daly City, CA$1,750,000
4.53 miles away
- 511 Buel Avenue
Pacifica, CA$1,749,000
2.18 miles away















































































































































































