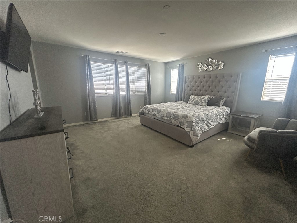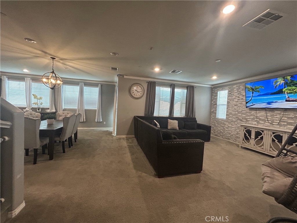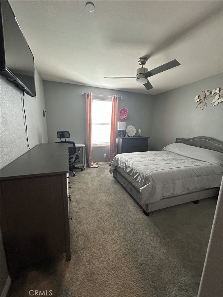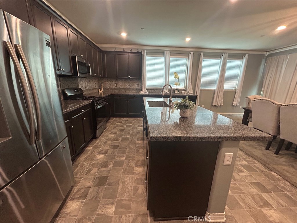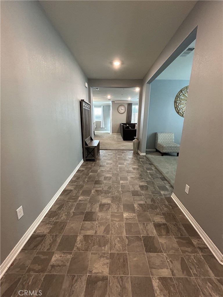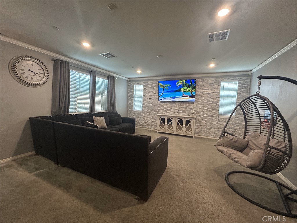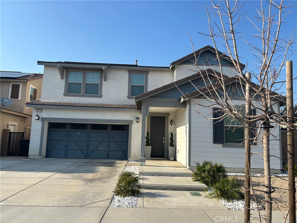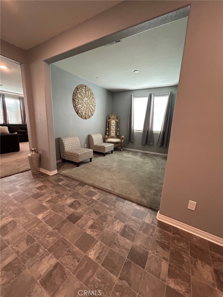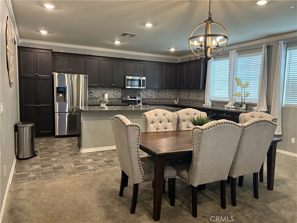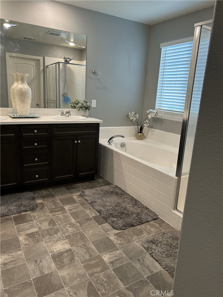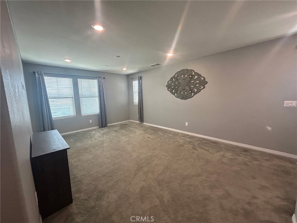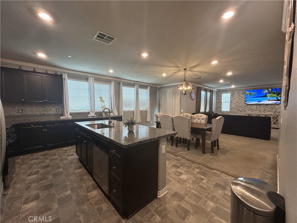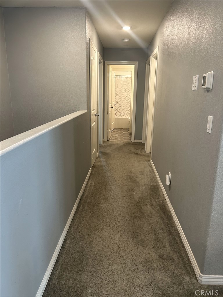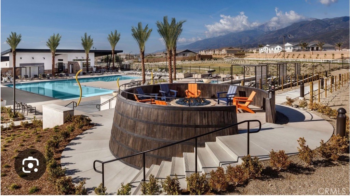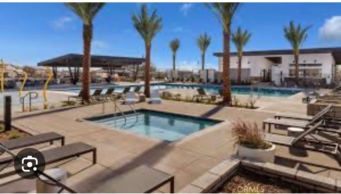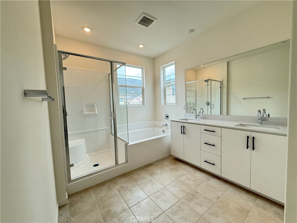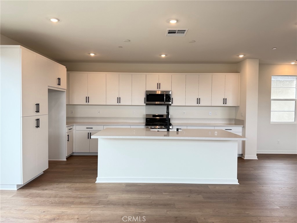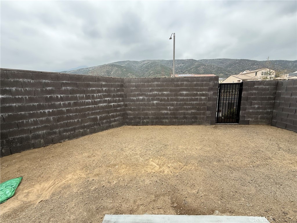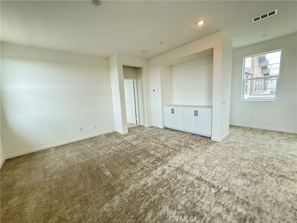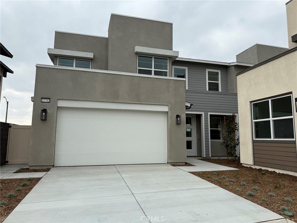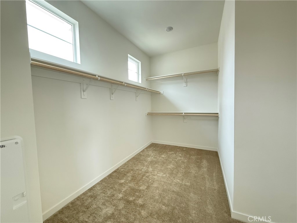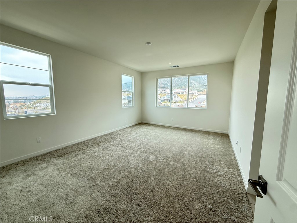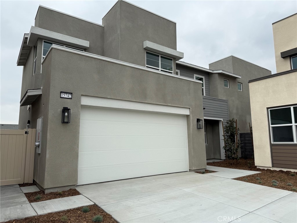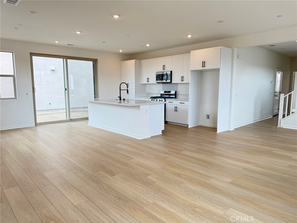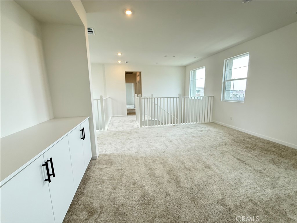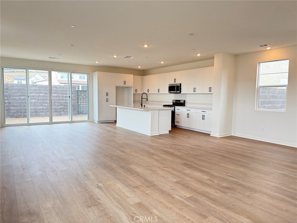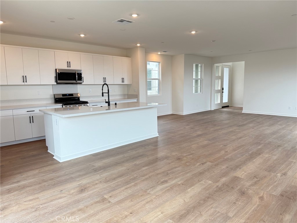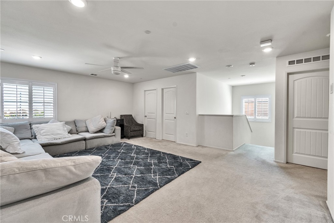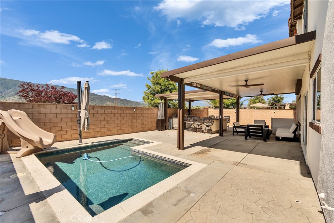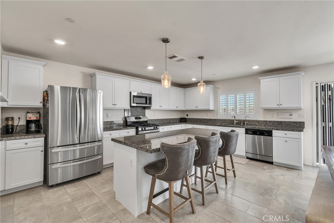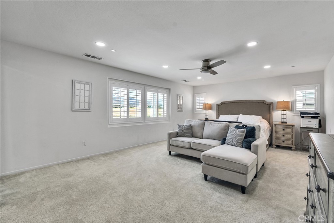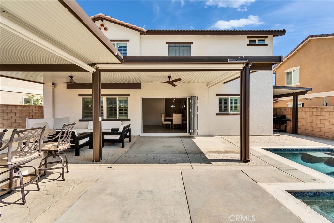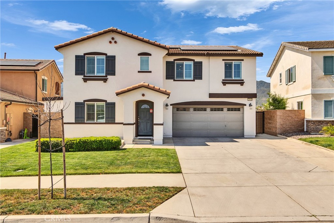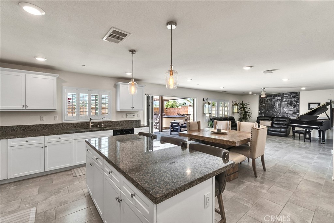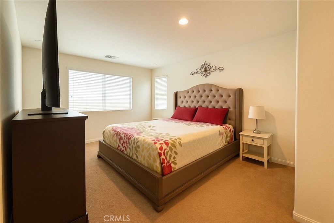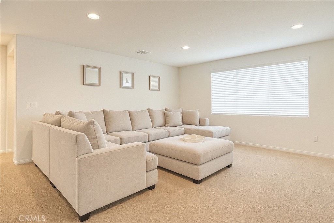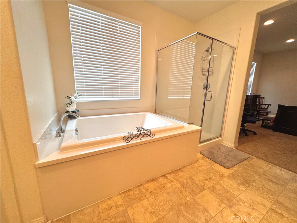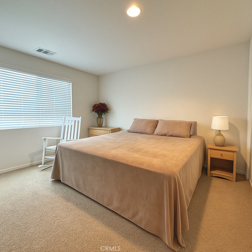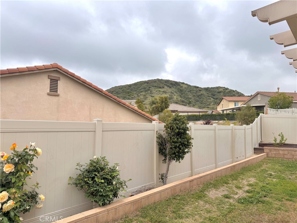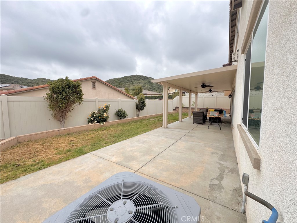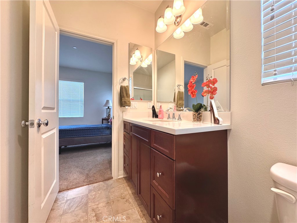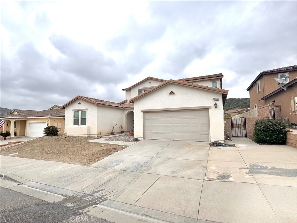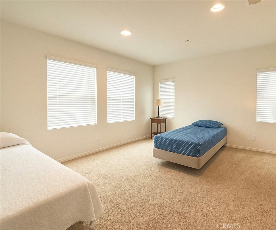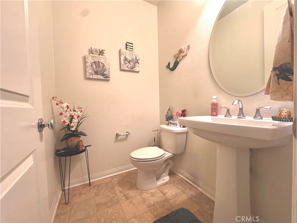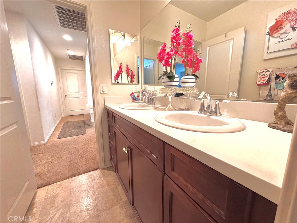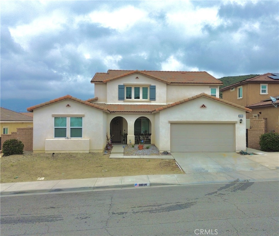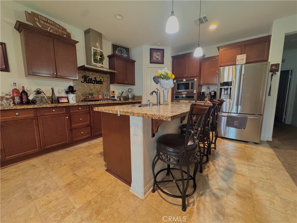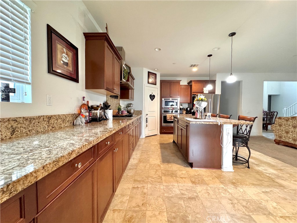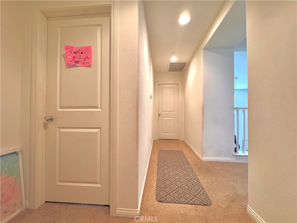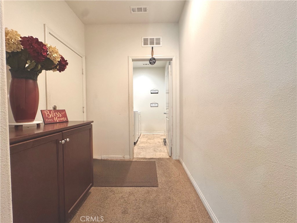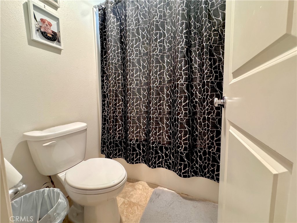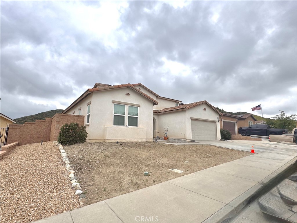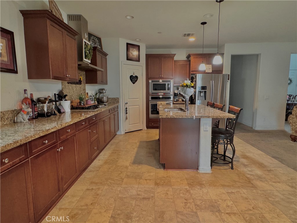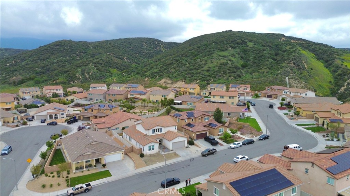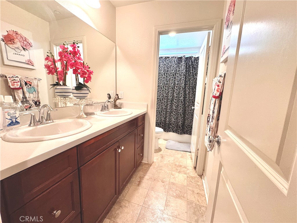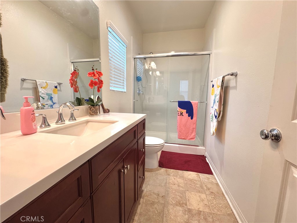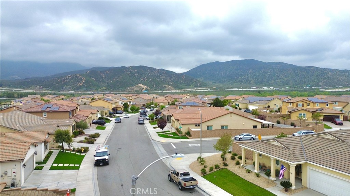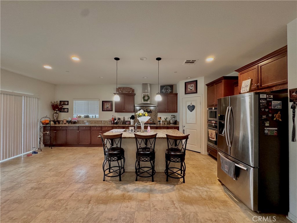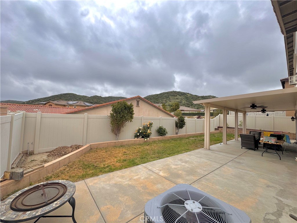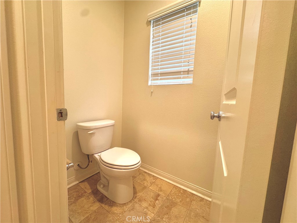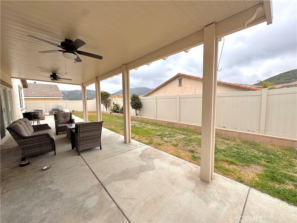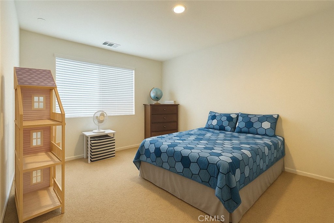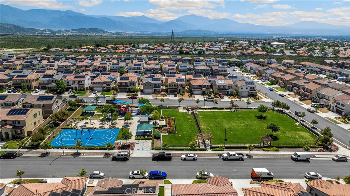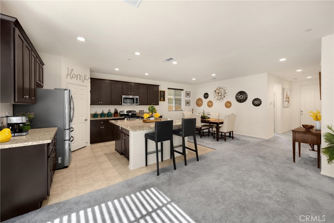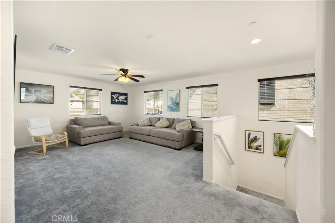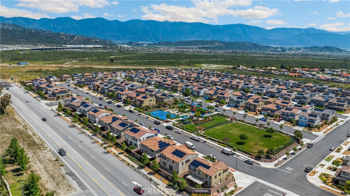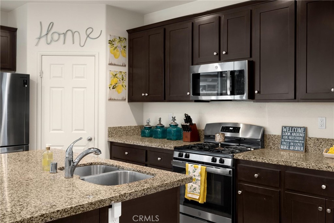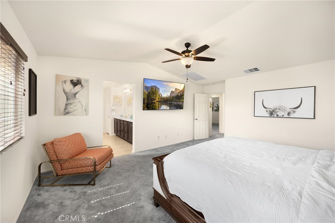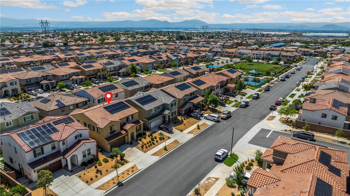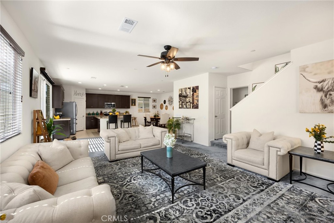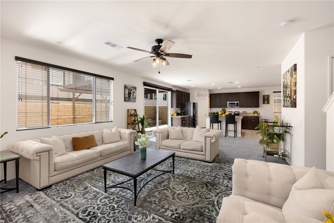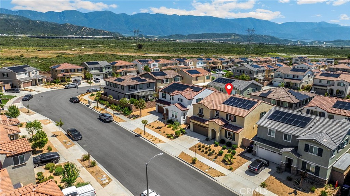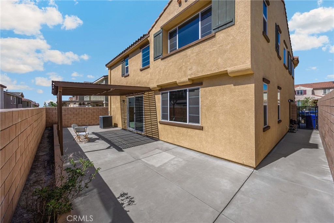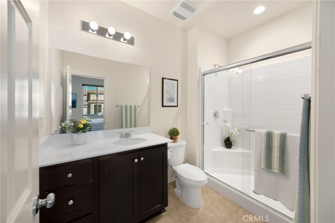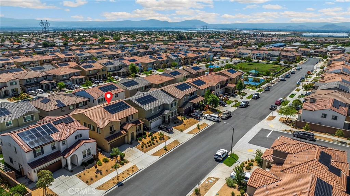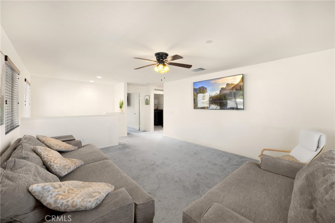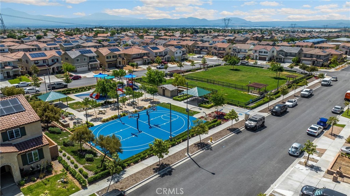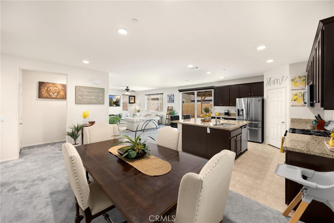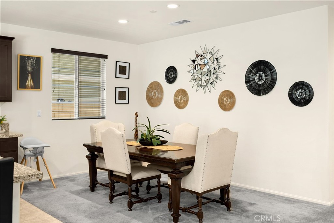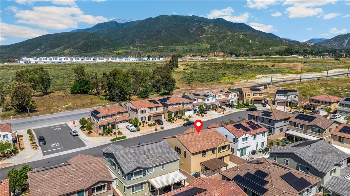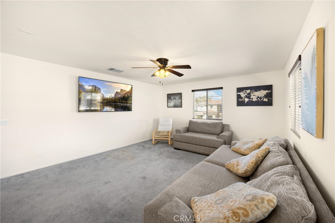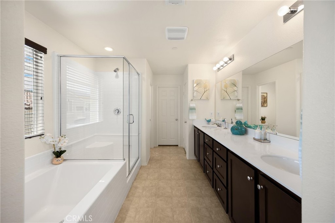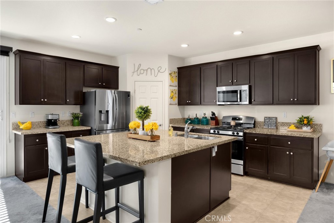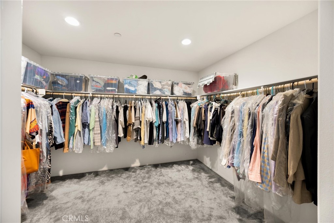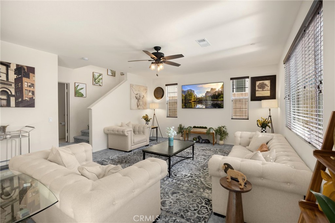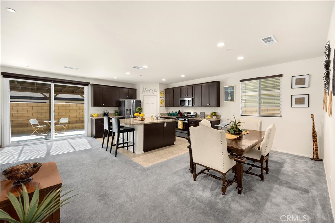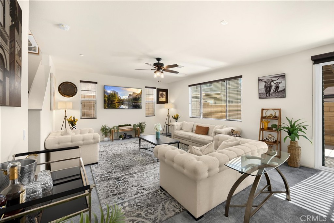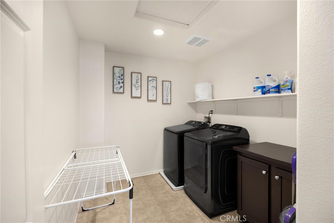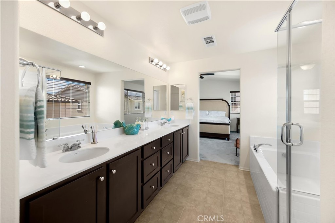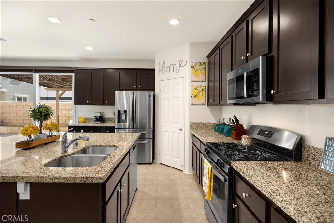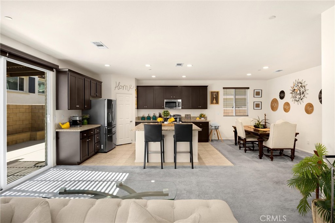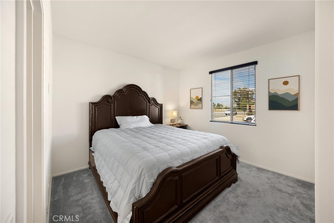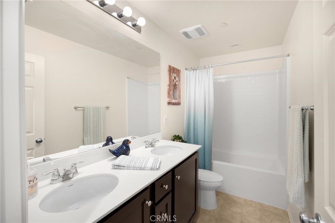This beautifully crafted two-story blends timeless design with modern comfort. With its expansive layout, this home offers generous living spaces perfect for entertaining, working from home, or multigenerational living. The kitchen features granite countertops and a large island, seamlessly connecting to a cozy, but large, family room with a wood burning fireplace. Upstairs, the oversized primary suite boasts a walk-in closet and en-suite bath with dual sinks, soaking tub, and shower. With multiple bedrooms, a loft, and office space, there’s flexibility for every lifestyle. Enjoy all the perks of the Rosena Ranch lifestyle—resort-style pools, spa, gym, clubhouse, and scenic parks—without the maintenance of a private pool. Located minutes from shopping, dining, and freeway access, this home blends everyday convenience with community charm. Schedule your private tour today, and make this house YOUR HOME!
 Courtesy of BERKSHIRE HATHAWAY CA PROP. Disclaimer: All data relating to real estate for sale on this page comes from the Broker Reciprocity (BR) of the California Regional Multiple Listing Service. Detailed information about real estate listings held by brokerage firms other than The Agency RE include the name of the listing broker. Neither the listing company nor The Agency RE shall be responsible for any typographical errors, misinformation, misprints and shall be held totally harmless. The Broker providing this data believes it to be correct, but advises interested parties to confirm any item before relying on it in a purchase decision. Copyright 2025. California Regional Multiple Listing Service. All rights reserved.
Courtesy of BERKSHIRE HATHAWAY CA PROP. Disclaimer: All data relating to real estate for sale on this page comes from the Broker Reciprocity (BR) of the California Regional Multiple Listing Service. Detailed information about real estate listings held by brokerage firms other than The Agency RE include the name of the listing broker. Neither the listing company nor The Agency RE shall be responsible for any typographical errors, misinformation, misprints and shall be held totally harmless. The Broker providing this data believes it to be correct, but advises interested parties to confirm any item before relying on it in a purchase decision. Copyright 2025. California Regional Multiple Listing Service. All rights reserved. Property Details
See this Listing
Schools
Interior
Exterior
Financial
Map
Community
- Address3883 Taconite Road San Bernardino CA
- Area274 – San Bernardino
- CitySan Bernardino
- CountySan Bernardino
- Zip Code92407
Similar Listings Nearby
- 16654 Emerson Lane
Fontana, CA$809,000
2.49 miles away
- 15742 Caterpillar Drive
Fontana, CA$808,377
3.00 miles away
- 5597 Royal Oaks Way
Fontana, CA$799,999
2.74 miles away
- 15040 Capstone Street
Fontana, CA$799,900
4.85 miles away
- 18005 Iolite
San Bernardino, CA$799,888
0.24 miles away
- 18016 Ribwort Road
San Bernardino, CA$799,000
0.53 miles away
- 16266 Carmine Street
Fontana, CA$799,000
4.49 miles away
- 17938 Caraway Court
San Bernardino, CA$799,000
0.57 miles away
- 4337 Rima Drive
Fontana, CA$790,000
1.46 miles away
- 4031 Obsidian Road
San Bernardino, CA$790,000
0.19 miles away









































