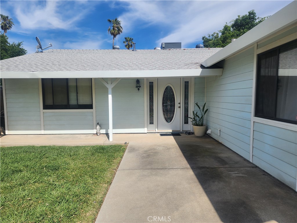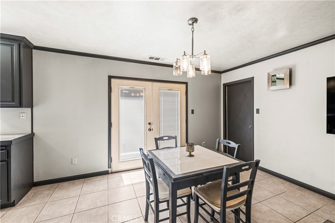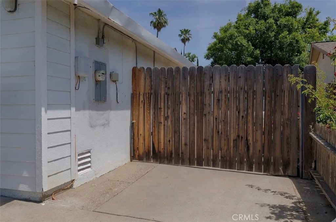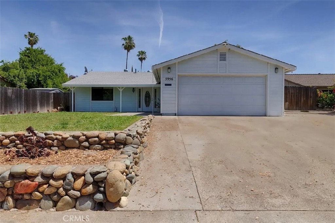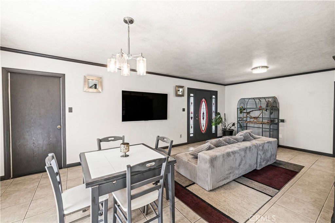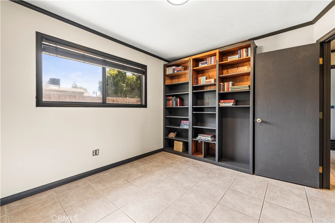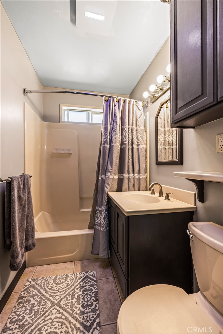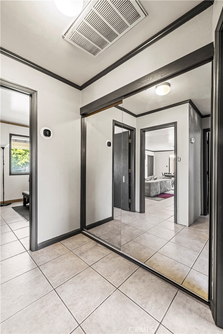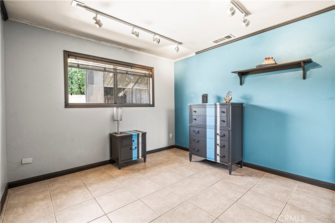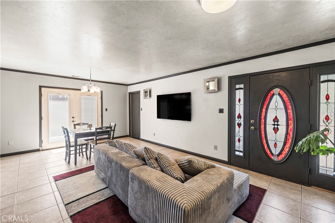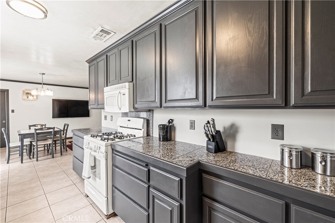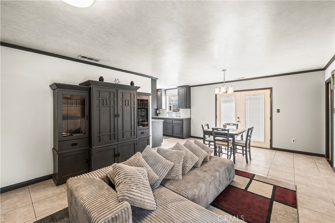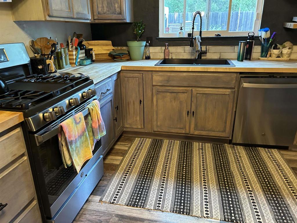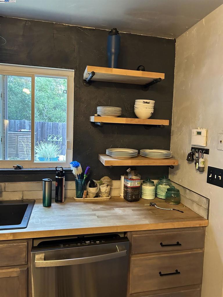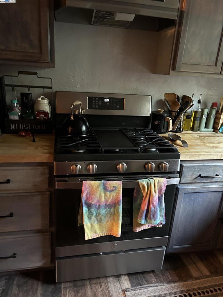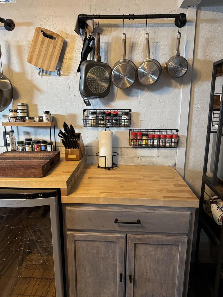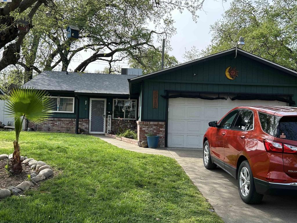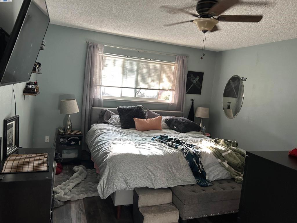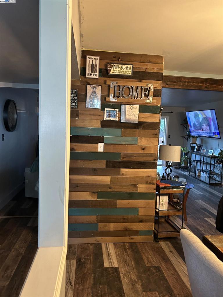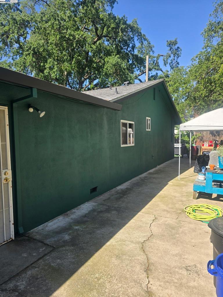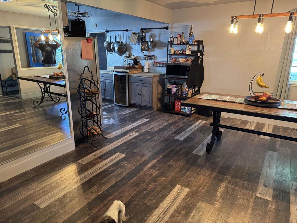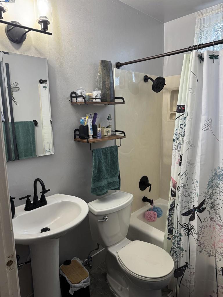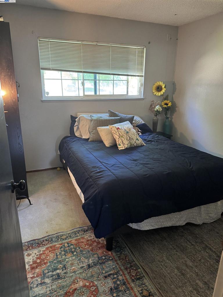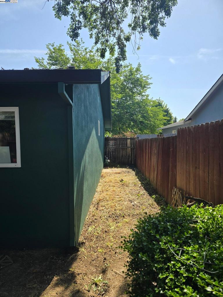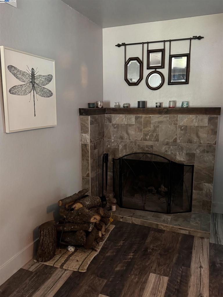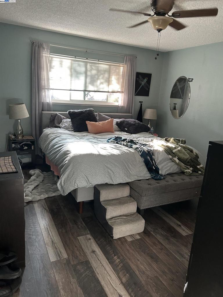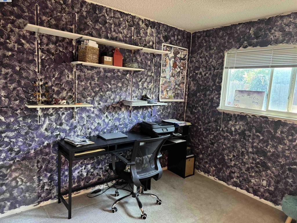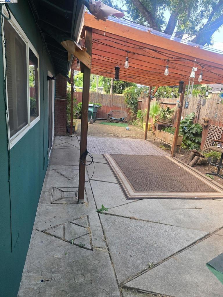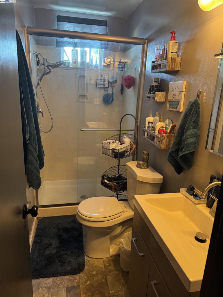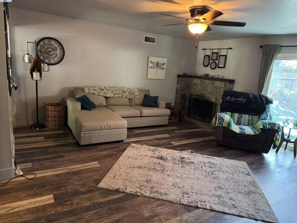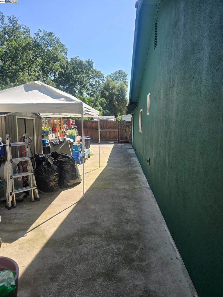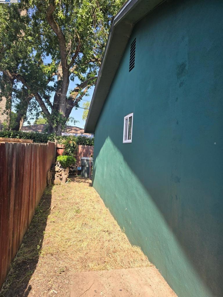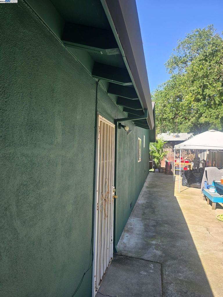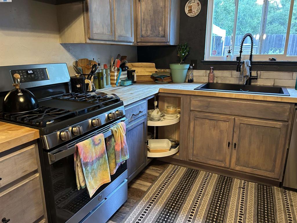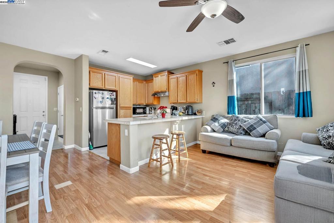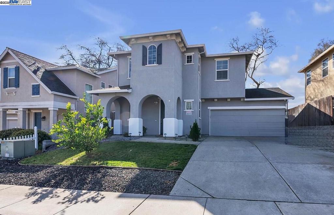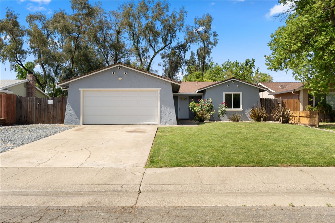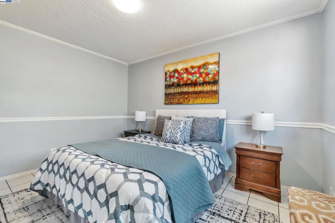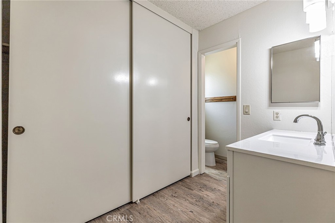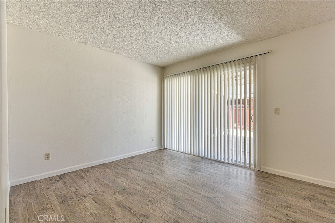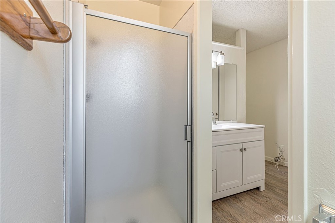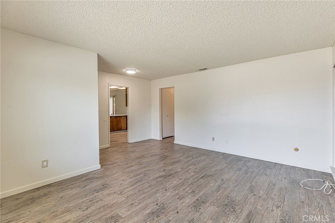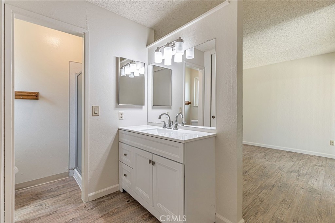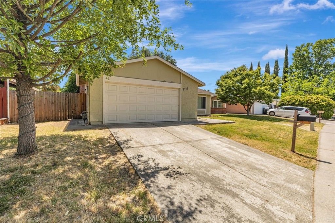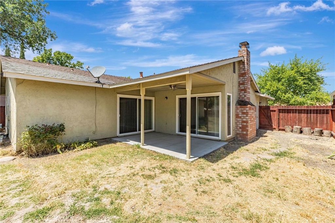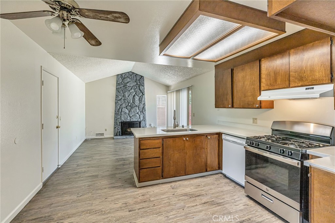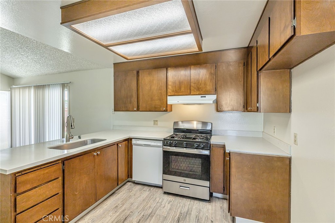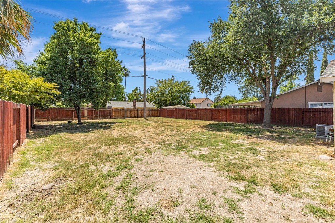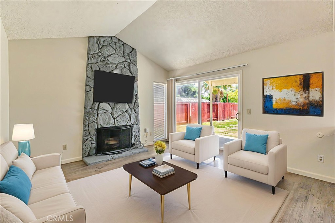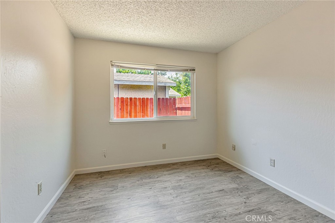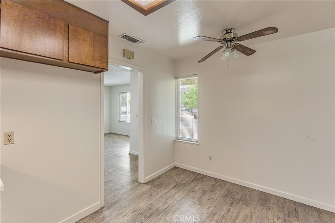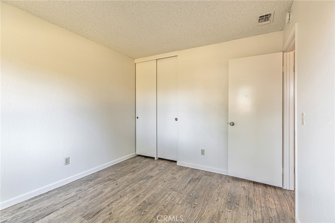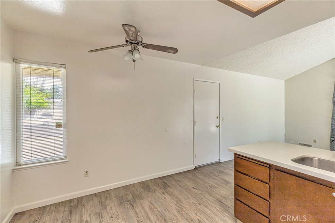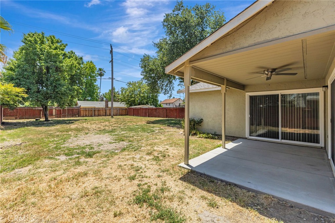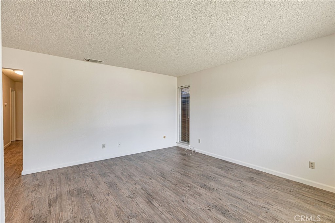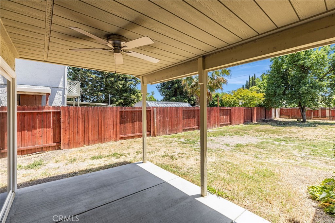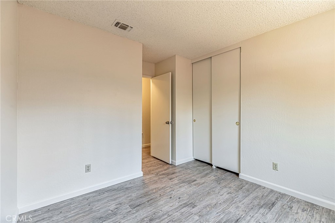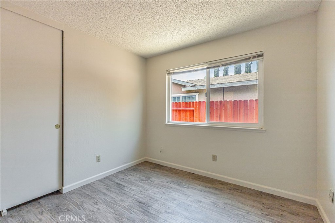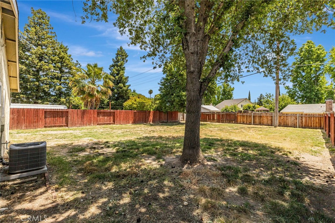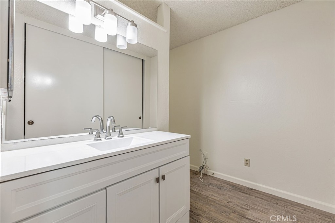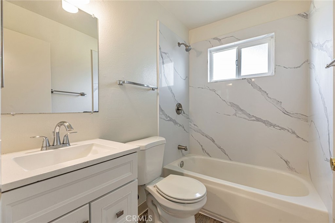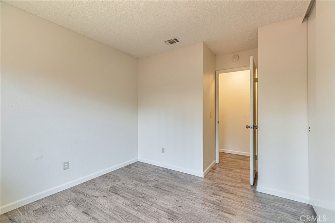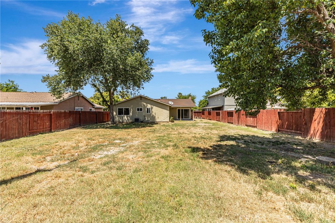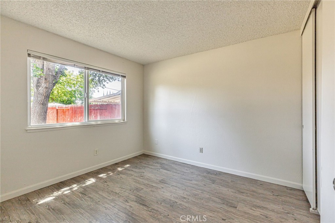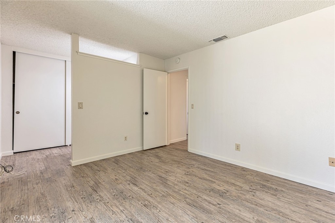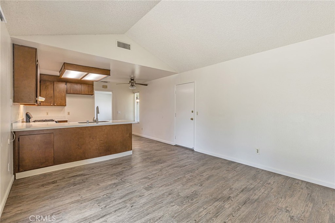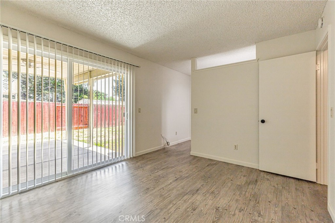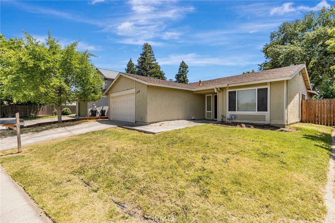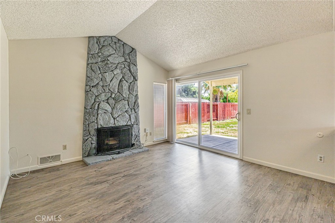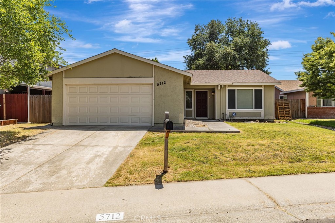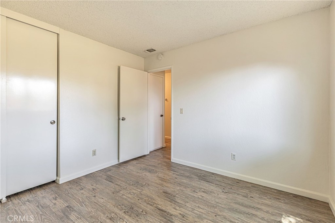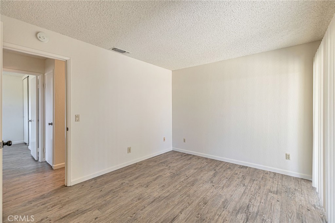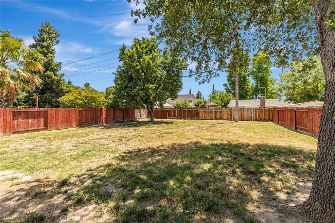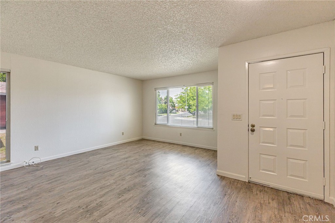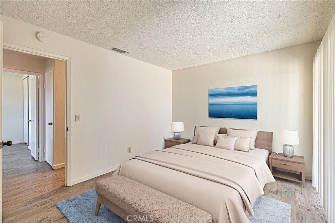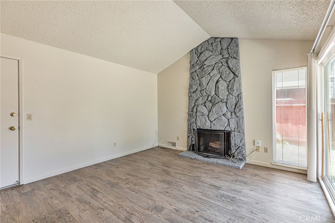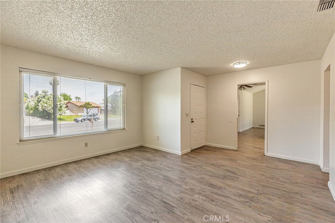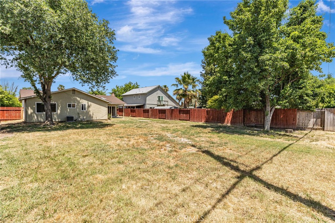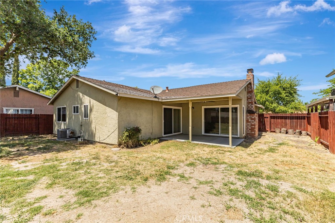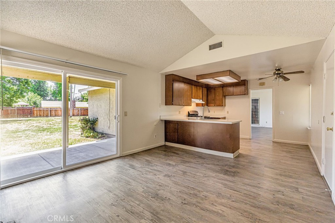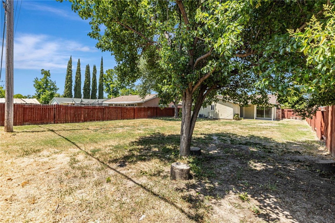Inside, you’ll find new kitchen cabinets, countertops, and appliances, including a one-year-old Kenmore gas stove and Whirlpool dishwasher. Double-pane windows throughout and tile flooring ensure comfort year-round, while custom crown molding and baseboards add a touch of elegance. The master bedroom offers an oversized walk-in closet, and there is plenty of extra closet and storage space throughout.
The large backyard includes a matching shed with a new electrical box and room for RV access with a concrete pad for easy parking. Enjoy the convenience of French doors leading to the dining and kitchen areas, plus a spacious garage with built-in custom cabinets and electrical hookups. Additional features include a new vanity and heated tile floors in the bathroom, updated plumbing, and a four-person spa.
This well-maintained home offers a comfortable, modern lifestyle with a focus on efficiency, storage, and style.
 Courtesy of Home Saver Realty. Disclaimer: All data relating to real estate for sale on this page comes from the Broker Reciprocity (BR) of the California Regional Multiple Listing Service. Detailed information about real estate listings held by brokerage firms other than The Agency RE include the name of the listing broker. Neither the listing company nor The Agency RE shall be responsible for any typographical errors, misinformation, misprints and shall be held totally harmless. The Broker providing this data believes it to be correct, but advises interested parties to confirm any item before relying on it in a purchase decision. Copyright 2025. California Regional Multiple Listing Service. All rights reserved.
Courtesy of Home Saver Realty. Disclaimer: All data relating to real estate for sale on this page comes from the Broker Reciprocity (BR) of the California Regional Multiple Listing Service. Detailed information about real estate listings held by brokerage firms other than The Agency RE include the name of the listing broker. Neither the listing company nor The Agency RE shall be responsible for any typographical errors, misinformation, misprints and shall be held totally harmless. The Broker providing this data believes it to be correct, but advises interested parties to confirm any item before relying on it in a purchase decision. Copyright 2025. California Regional Multiple Listing Service. All rights reserved. Property Details
See this Listing
Schools
Interior
Exterior
Financial
Map
Community
- Address5956 York Glen Way Sacramento CA
- CitySacramento
- CountySacramento
- Zip Code95842
Similar Listings Nearby
- 5200 Elbert Way
Sacramento, CA$534,000
0.63 miles away
- 2726 Compton Parc Ln
Carmichael, CA$504,900
4.57 miles away
- 7677 Copper Cove Pl
Antelope, CA$499,999
2.08 miles away
- 5913 Woodleigh Dr
Carmichael, CA$495,000
1.72 miles away
- 5914 Sassy Court
Citrus Heights, CA$475,000
1.89 miles away
- 4104 Crumley Way
Antelope, CA$475,000
1.97 miles away
- 5744 Hillbrae Drive
Sacramento, CA$449,995
0.45 miles away
- 6013 Green Glen Way
Sacramento, CA$449,888
0.21 miles away
- 5712 Tupelo Drive
Sacramento, CA$440,000
1.84 miles away


