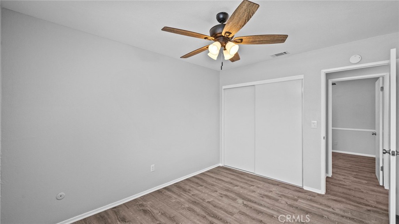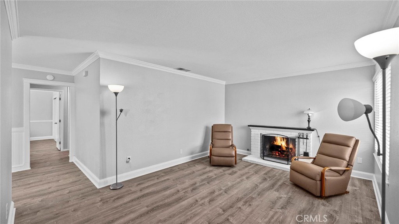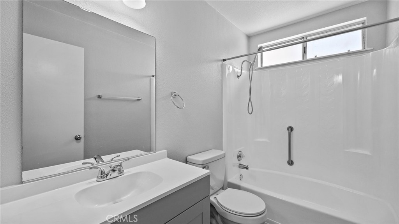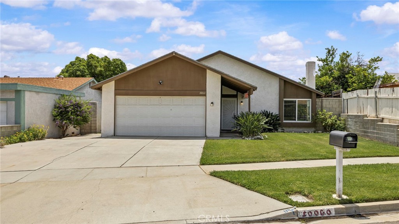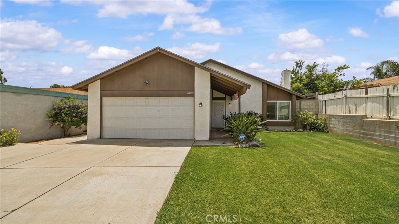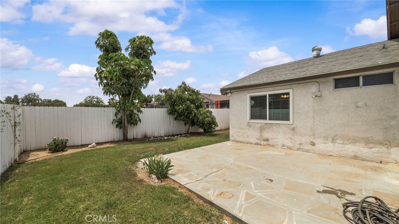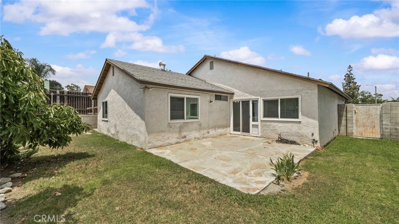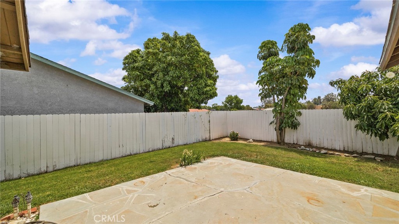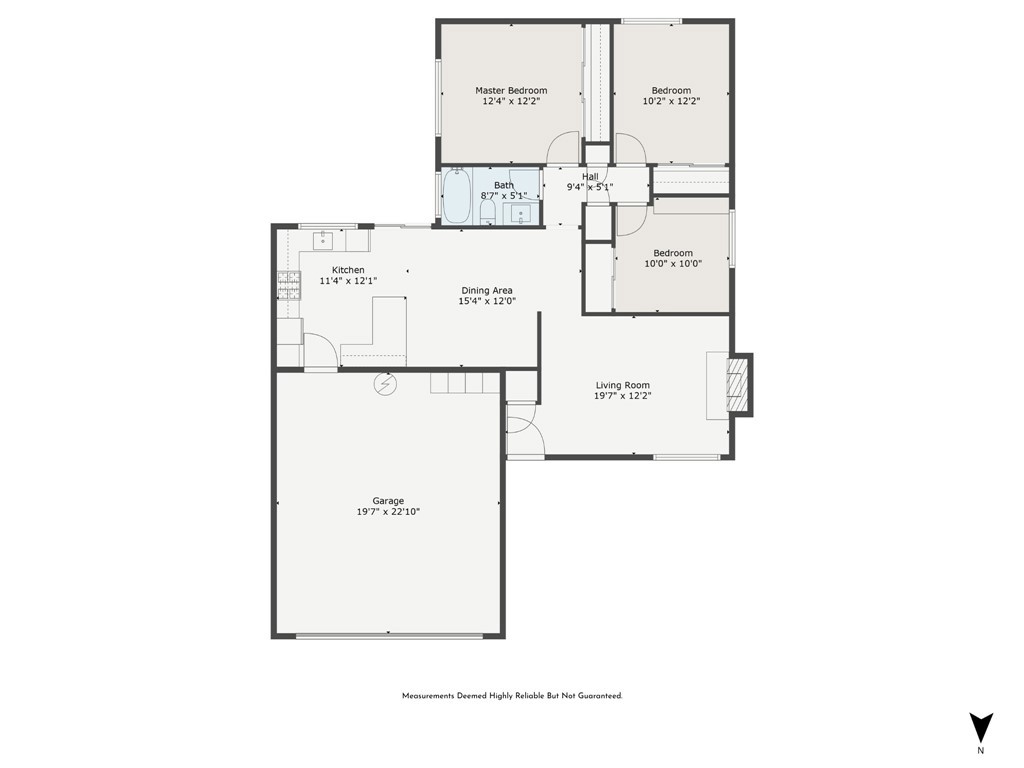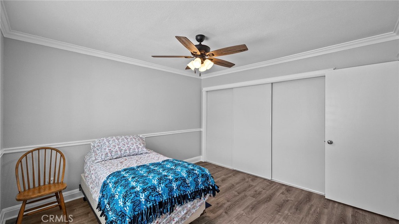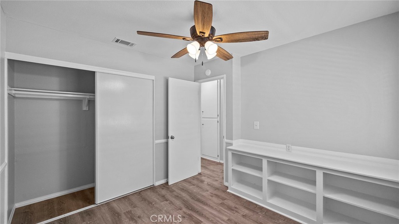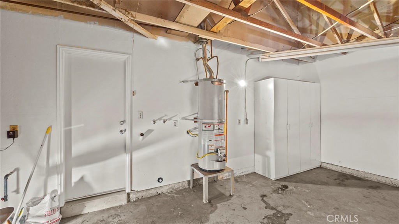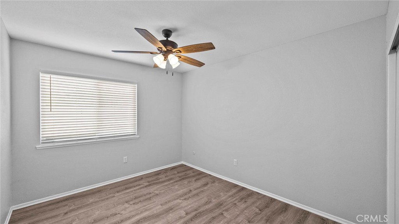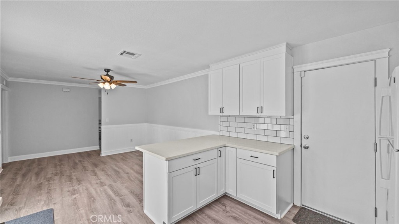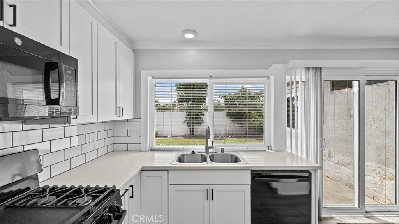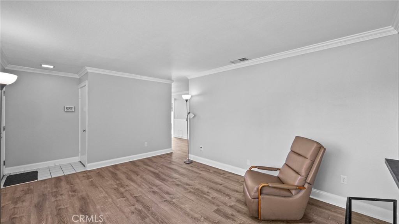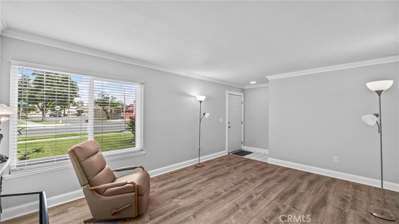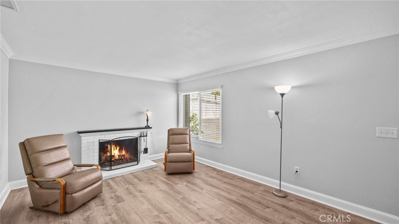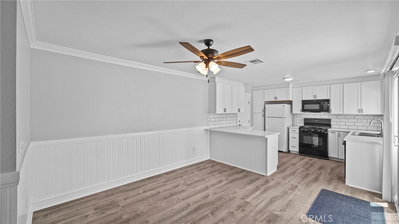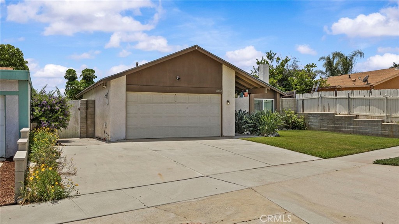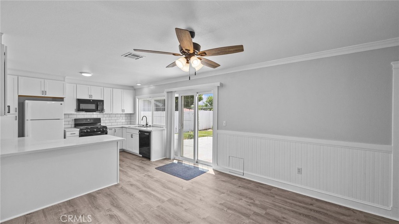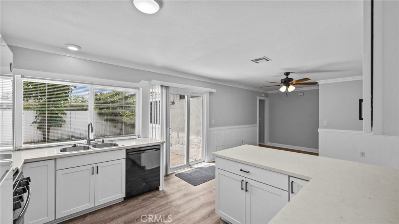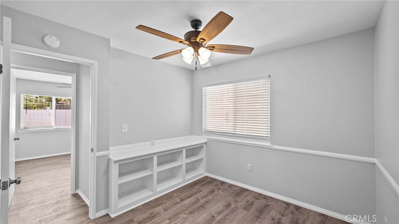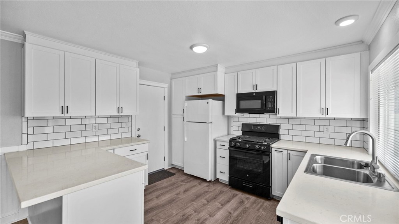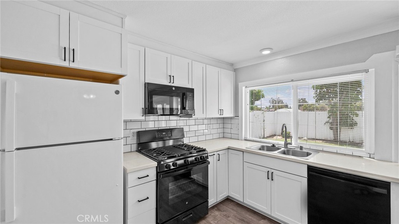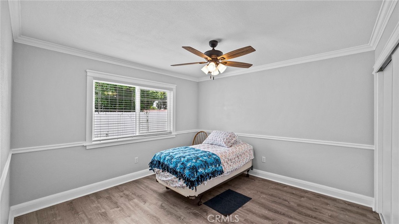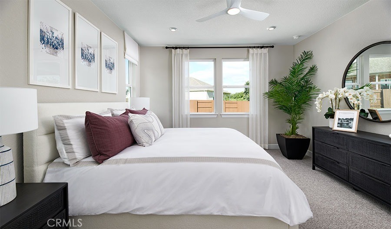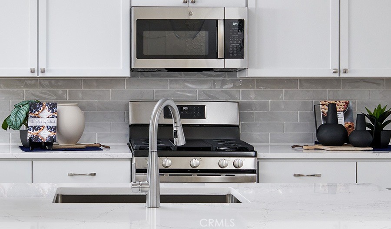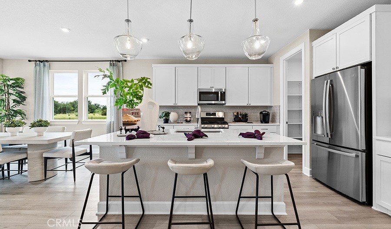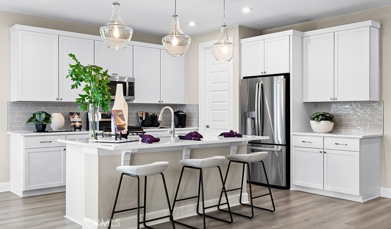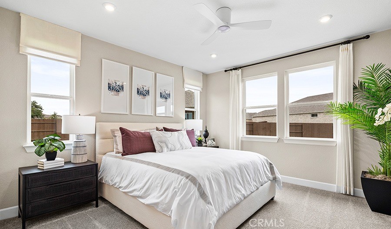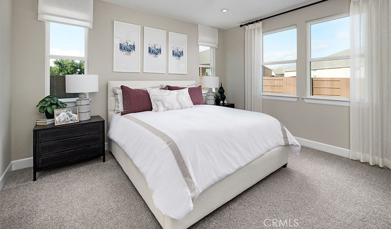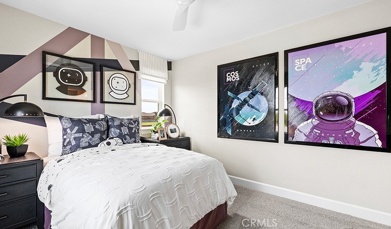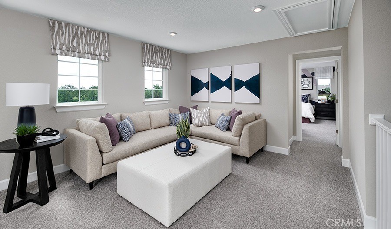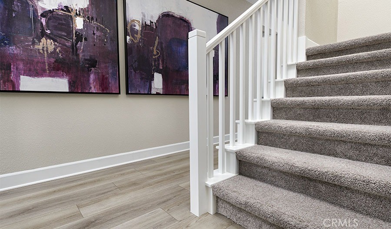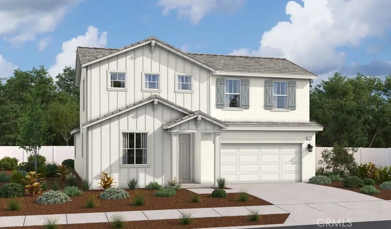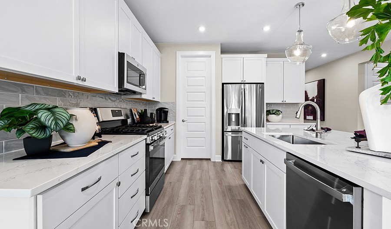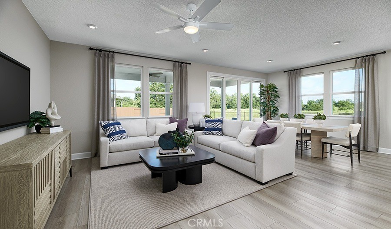Step into this beautifully updated, single-level home with a wide, well-kept front yard and green lawn—offering a perfect space to enjoy the outdoors. The long driveway provides ample parking, and the two-car garage connects directly to the house for easy access. Fresh plants and a small tree add a touch of color, while the security screen door offers added peace of mind.
Inside, you''ll find a bright, inviting living space with a stone fireplace that adds both charm and warmth. LVP flooring and fresh baseboards run throughout, giving the home a clean, modern feel. The newly remodeled kitchen features new countertops, self-closing drawers, and brand-new appliances: a fridge, oven/stove, and dishwasher.
This home offers three spacious bedrooms, each with a ceiling fan, and a fully updated bathroom with modern fixtures. Central heating and air conditioning keep the home comfortable year-round.
Step through the sliding door to the private, enclosed backyard—a quiet retreat for play or relaxation. The sprinkler system ensures both front and back yards stay green with minimal effort.
The two-car attached garage offers laundry hook-ups and direct access to the house. It’s a perfect space for storing laundry clutter, keeping noisy appliances out of living areas, and adding valuable functionality to your home.
Located near schools, shopping, dining, and entertainment, this home offers the convenience you need and the comfort you want.
Don’t wait—schedule a tour today and see it for yourself before it’s gone!
 Courtesy of Century 21 Masters. Disclaimer: All data relating to real estate for sale on this page comes from the Broker Reciprocity (BR) of the California Regional Multiple Listing Service. Detailed information about real estate listings held by brokerage firms other than The Agency RE include the name of the listing broker. Neither the listing company nor The Agency RE shall be responsible for any typographical errors, misinformation, misprints and shall be held totally harmless. The Broker providing this data believes it to be correct, but advises interested parties to confirm any item before relying on it in a purchase decision. Copyright 2025. California Regional Multiple Listing Service. All rights reserved.
Courtesy of Century 21 Masters. Disclaimer: All data relating to real estate for sale on this page comes from the Broker Reciprocity (BR) of the California Regional Multiple Listing Service. Detailed information about real estate listings held by brokerage firms other than The Agency RE include the name of the listing broker. Neither the listing company nor The Agency RE shall be responsible for any typographical errors, misinformation, misprints and shall be held totally harmless. The Broker providing this data believes it to be correct, but advises interested parties to confirm any item before relying on it in a purchase decision. Copyright 2025. California Regional Multiple Listing Service. All rights reserved. Property Details
See this Listing
Schools
Interior
Exterior
Financial
Map
Community
- Address10060 Hillsborough Lane Riverside CA
- Area252 – Riverside
- CityRiverside
- CountyRiverside
- Zip Code92503
Similar Listings Nearby
- 6916 36th Street
Jurupa Valley, CA$760,000
4.95 miles away
- 6115 Vera Street
Riverside, CA$760,000
2.42 miles away
- 2921 Gibson Street
Riverside, CA$755,000
3.73 miles away
- 3435 Lakota Lane
Jurupa Valley, CA$754,990
4.95 miles away
- 3387 Lakota Lane
Jurupa Valley, CA$754,990
2.80 miles away
- 6141 Covello Street
Jurupa Valley, CA$750,000
3.67 miles away
- 729 La Loma Lane
Corona, CA$749,990
4.32 miles away
- 3883 Wallace
Jurupa Valley, CA$749,950
4.98 miles away
- 16200 Setting Sun Circle
Riverside, CA$749,900
4.78 miles away
- 11149 Liverpool Lane
Riverside, CA$749,900
4.07 miles away


