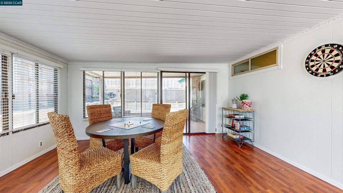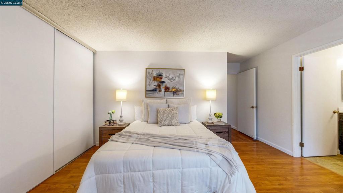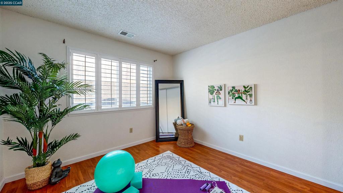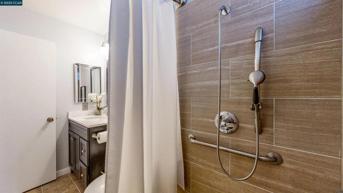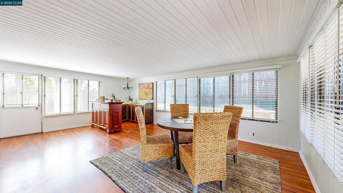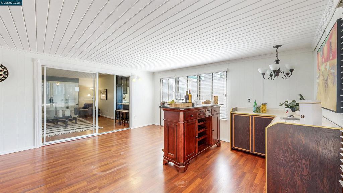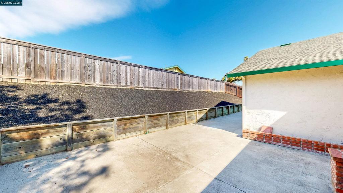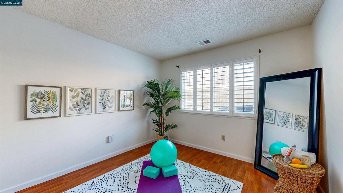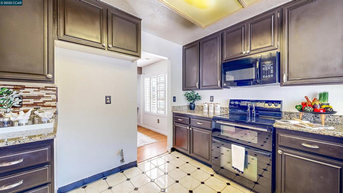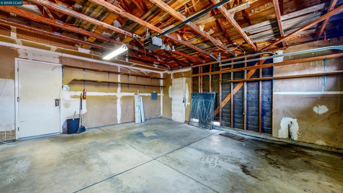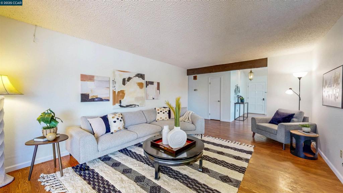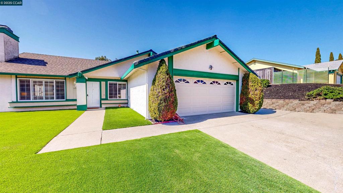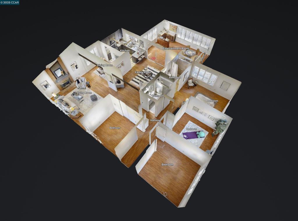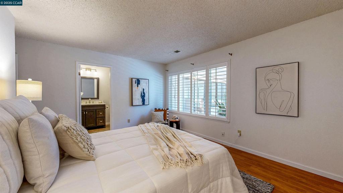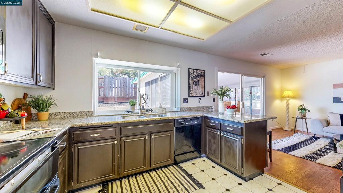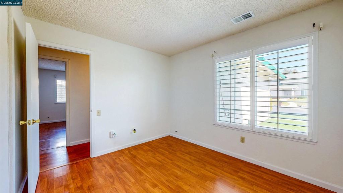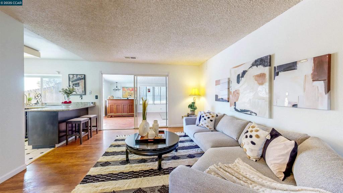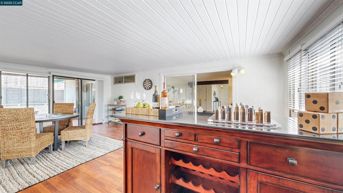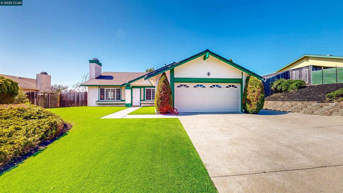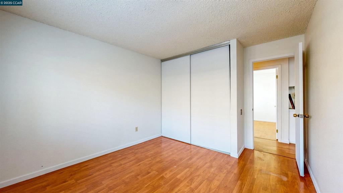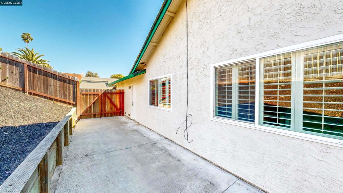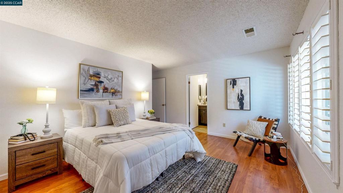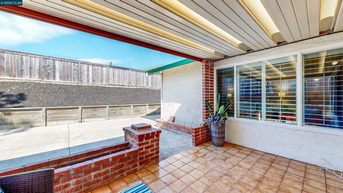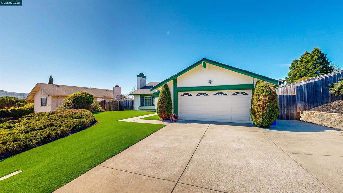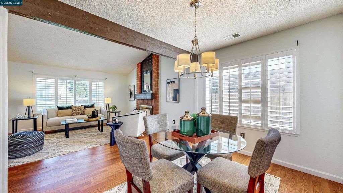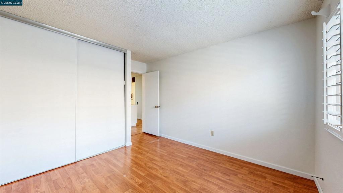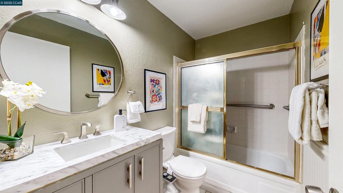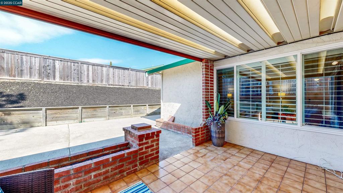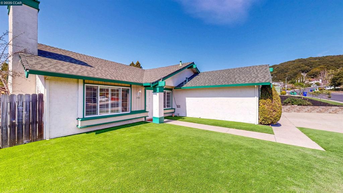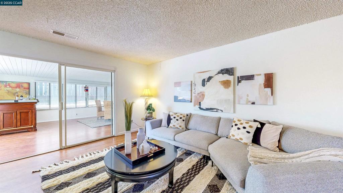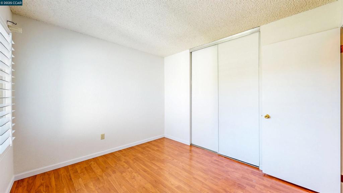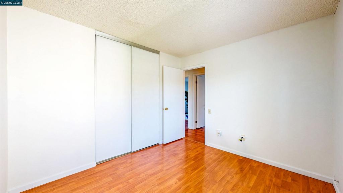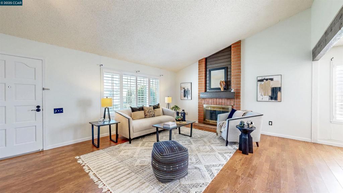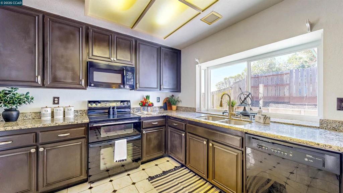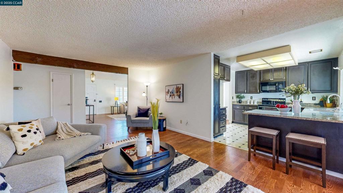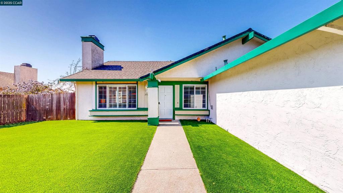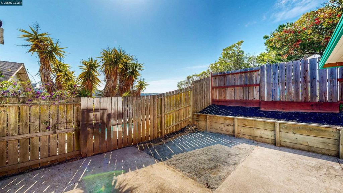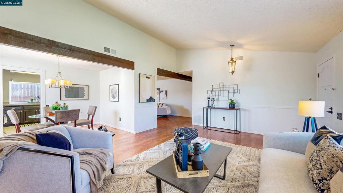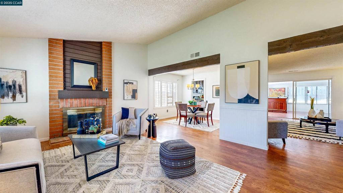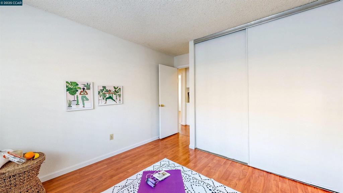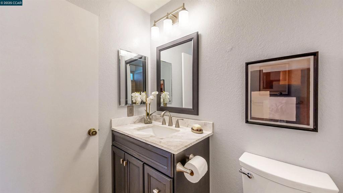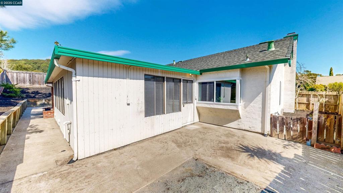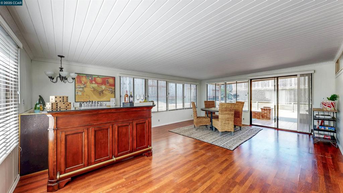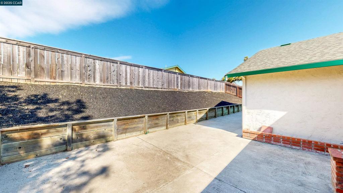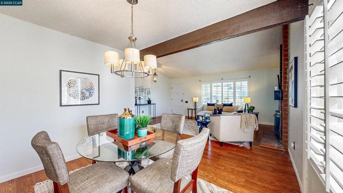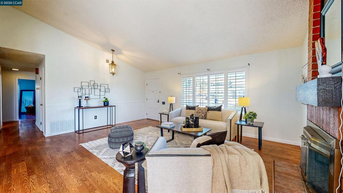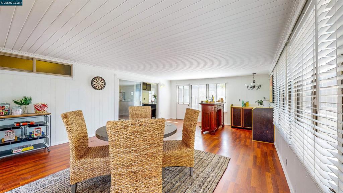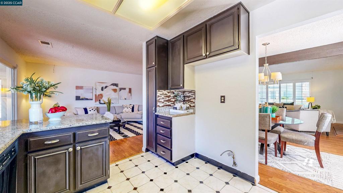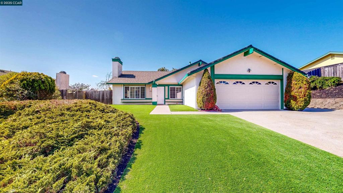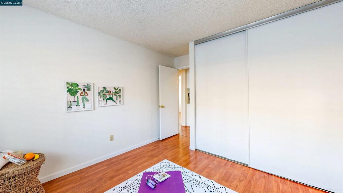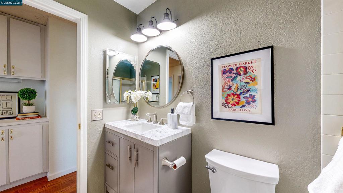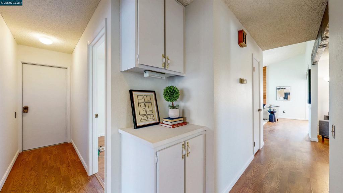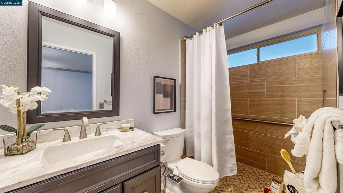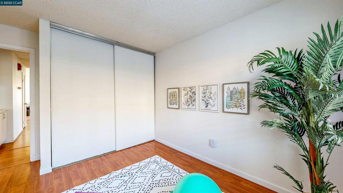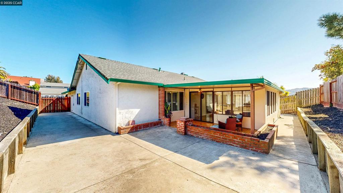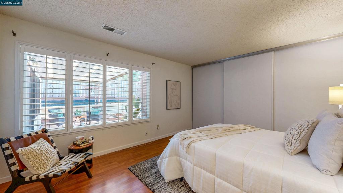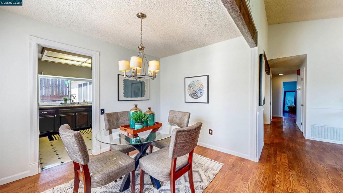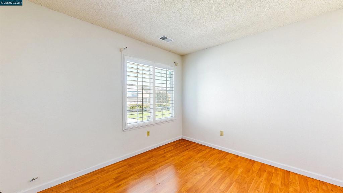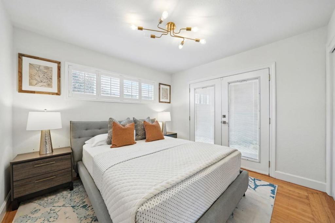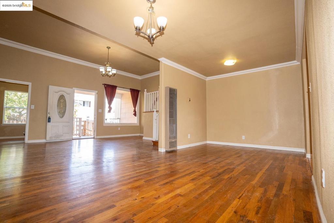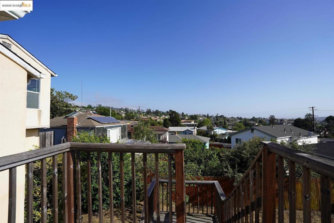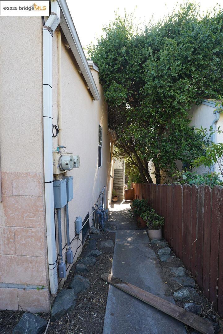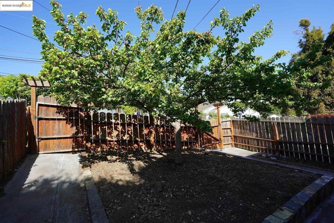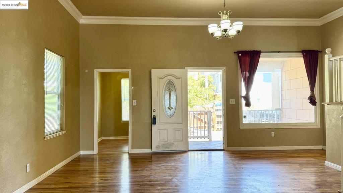 Courtesy of SEXTON GROUP, R.E.. Disclaimer: All data relating to real estate for sale on this page comes from the Broker Reciprocity (BR) of the California Regional Multiple Listing Service. Detailed information about real estate listings held by brokerage firms other than The Agency RE include the name of the listing broker. Neither the listing company nor The Agency RE shall be responsible for any typographical errors, misinformation, misprints and shall be held totally harmless. The Broker providing this data believes it to be correct, but advises interested parties to confirm any item before relying on it in a purchase decision. Copyright 2025. California Regional Multiple Listing Service. All rights reserved.
Courtesy of SEXTON GROUP, R.E.. Disclaimer: All data relating to real estate for sale on this page comes from the Broker Reciprocity (BR) of the California Regional Multiple Listing Service. Detailed information about real estate listings held by brokerage firms other than The Agency RE include the name of the listing broker. Neither the listing company nor The Agency RE shall be responsible for any typographical errors, misinformation, misprints and shall be held totally harmless. The Broker providing this data believes it to be correct, but advises interested parties to confirm any item before relying on it in a purchase decision. Copyright 2025. California Regional Multiple Listing Service. All rights reserved. Property Details
See this Listing
Schools
Interior
Exterior
Financial
Map
Community
- Address3000 Barkley Dr Richmond CA
- SubdivisionHILLTOP/FAIRMEDE
- CityRichmond
- CountyContra Costa
- Zip Code94806
Similar Listings Nearby
- 5631 Doremus Ave
Richmond, CA$845,000
2.07 miles away
- 2818 Chattleton Lane
San Pablo, CA$839,900
1.07 miles away
- 4924 Rocky Rd
Richmond, CA$829,500
3.31 miles away
- 3743 Painted Pony Rd
Richmond, CA$823,900
2.90 miles away
- 2690 Doidge Ave
Pinole, CA$799,979
4.31 miles away
- 5126 La Honda RD
El Sobrante, CA$799,900
2.56 miles away
- 6532 Claremont Avenue
Richmond, CA$799,000
2.58 miles away
- 6084 Monterey AVE
Richmond, CA$799,000
1.91 miles away
- 636 Humboldt ST
Richmond, CA$799,000
2.36 miles away
- 2495 Wright Ave
Pinole, CA$799,000
3.96 miles away



































































































































