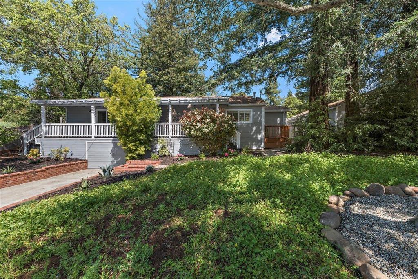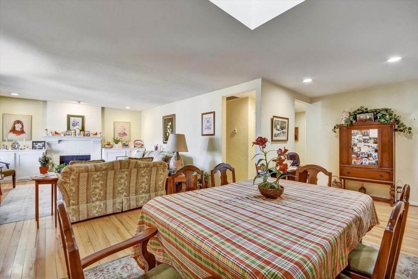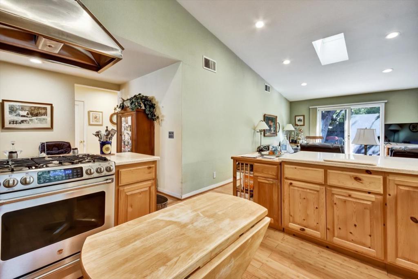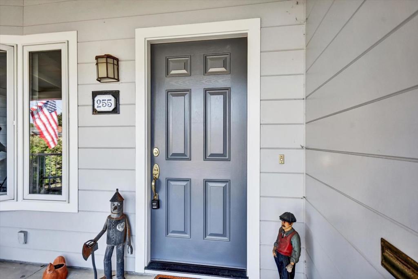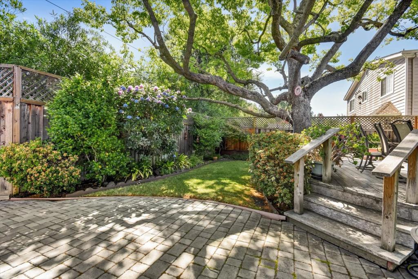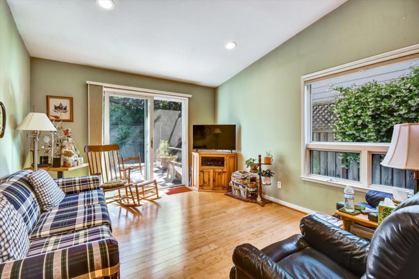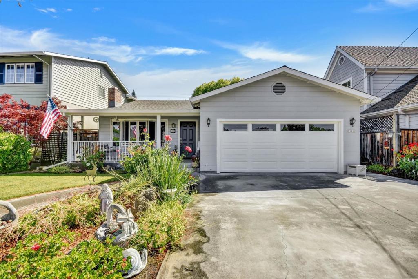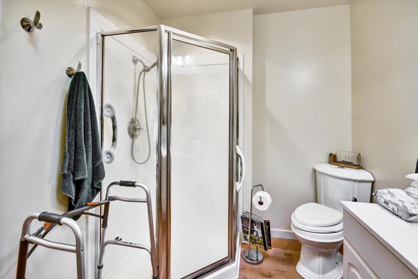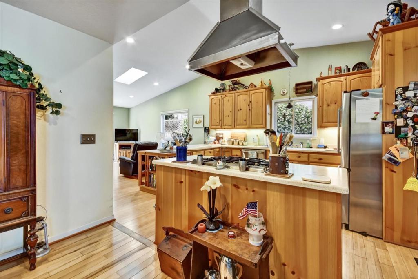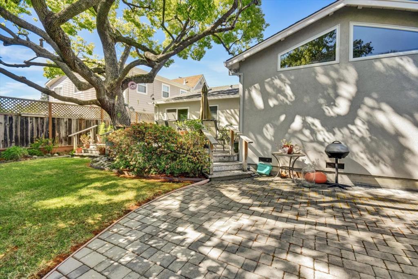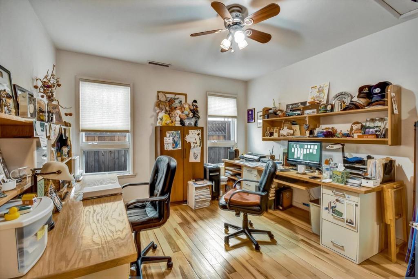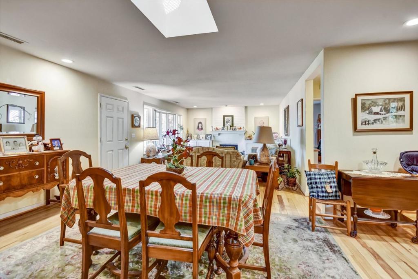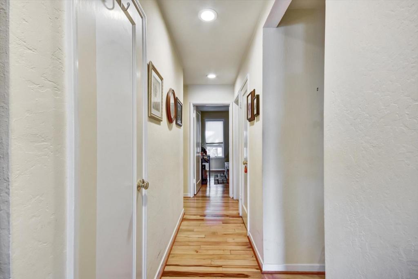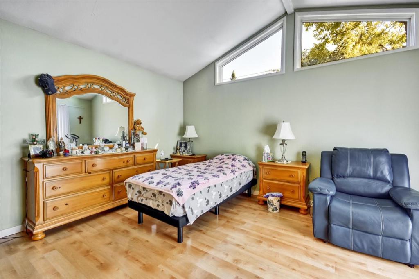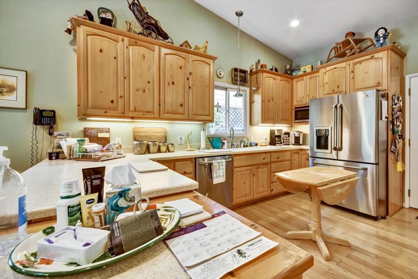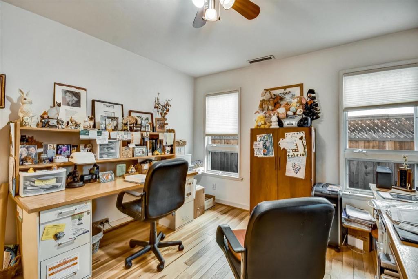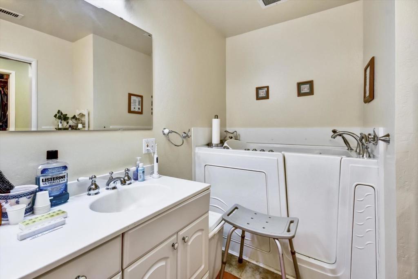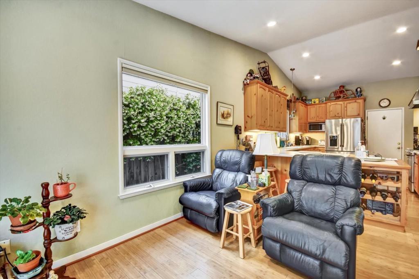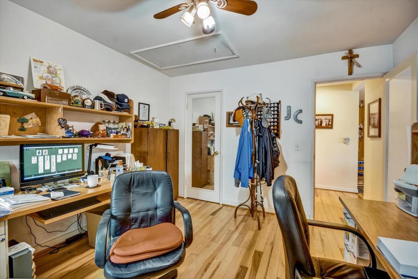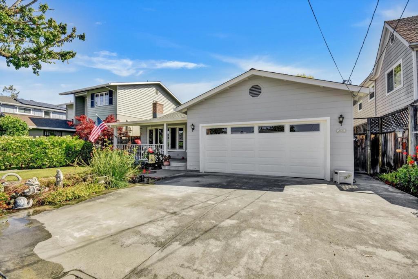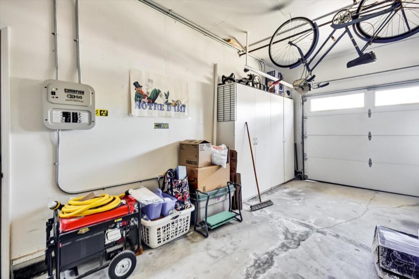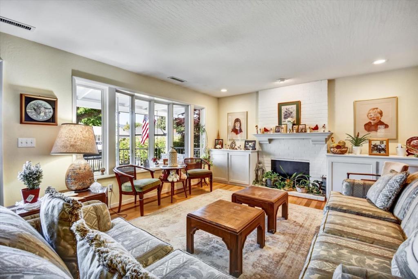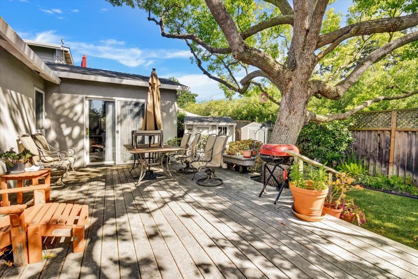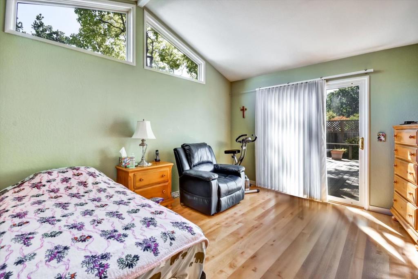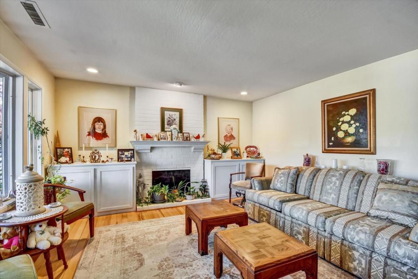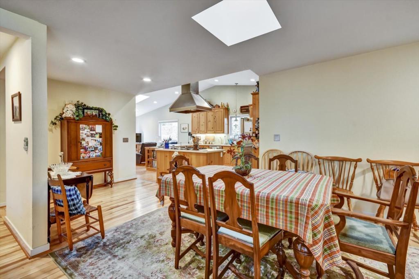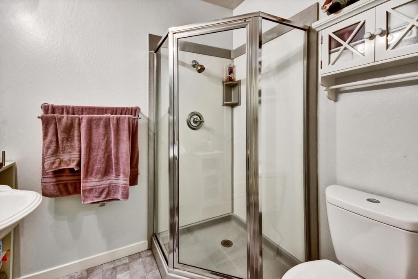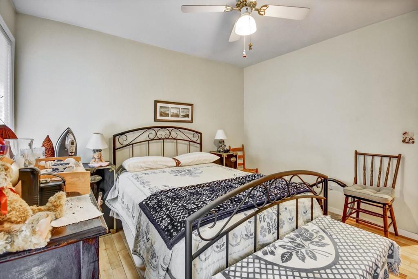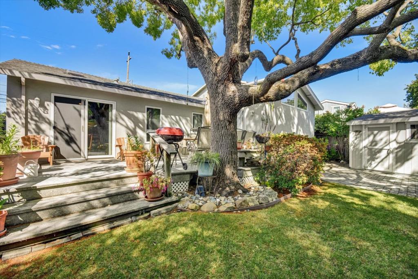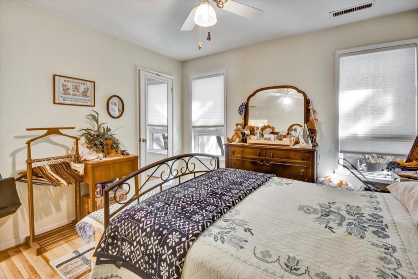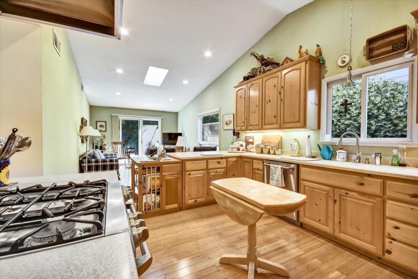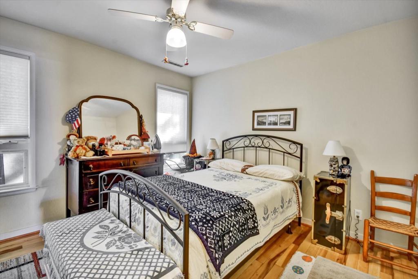 Courtesy of Alliance Bay Realty. Disclaimer: All data relating to real estate for sale on this page comes from the Broker Reciprocity (BR) of the California Regional Multiple Listing Service. Detailed information about real estate listings held by brokerage firms other than The Agency RE include the name of the listing broker. Neither the listing company nor The Agency RE shall be responsible for any typographical errors, misinformation, misprints and shall be held totally harmless. The Broker providing this data believes it to be correct, but advises interested parties to confirm any item before relying on it in a purchase decision. Copyright 2025. California Regional Multiple Listing Service. All rights reserved.
Courtesy of Alliance Bay Realty. Disclaimer: All data relating to real estate for sale on this page comes from the Broker Reciprocity (BR) of the California Regional Multiple Listing Service. Detailed information about real estate listings held by brokerage firms other than The Agency RE include the name of the listing broker. Neither the listing company nor The Agency RE shall be responsible for any typographical errors, misinformation, misprints and shall be held totally harmless. The Broker providing this data believes it to be correct, but advises interested parties to confirm any item before relying on it in a purchase decision. Copyright 2025. California Regional Multiple Listing Service. All rights reserved. Property Details
See this Listing
Schools
Interior
Exterior
Financial
Map
Community
- Address938 Fulton Street Redwood City CA
- Area699 – Not Defined
- CityRedwood City
- CountySan Mateo
- Zip Code94061
Similar Listings Nearby
- 895 Laurel Avenue
Belmont, CA$2,249,000
3.99 miles away
- 789 Canada Road
Woodside, CA$2,245,000
3.09 miles away
- 3704 Fair Oaks Avenue
Menlo Park, CA$2,238,000
2.00 miles away
- 2133 Carmelita Drive
San Carlos, CA$2,200,000
2.83 miles away
- 255 Nimitz Avenue
Redwood City, CA$2,200,000
1.37 miles away
- 222 Hillcrest Road
San Carlos, CA$2,198,000
2.95 miles away
- 450 Lancaster Way
Redwood City, CA$2,198,000
1.06 miles away
- 3335 Spring Street
Redwood City, CA$2,190,000
2.02 miles away
- 2425 Whipple Avenue
Redwood City, CA$2,188,000
1.11 miles away
- 2600 Monte Cresta Drive
Belmont, CA$2,148,000
4.98 miles away





























































































































