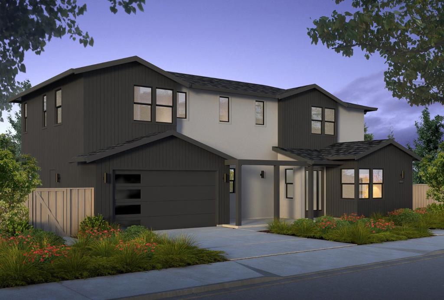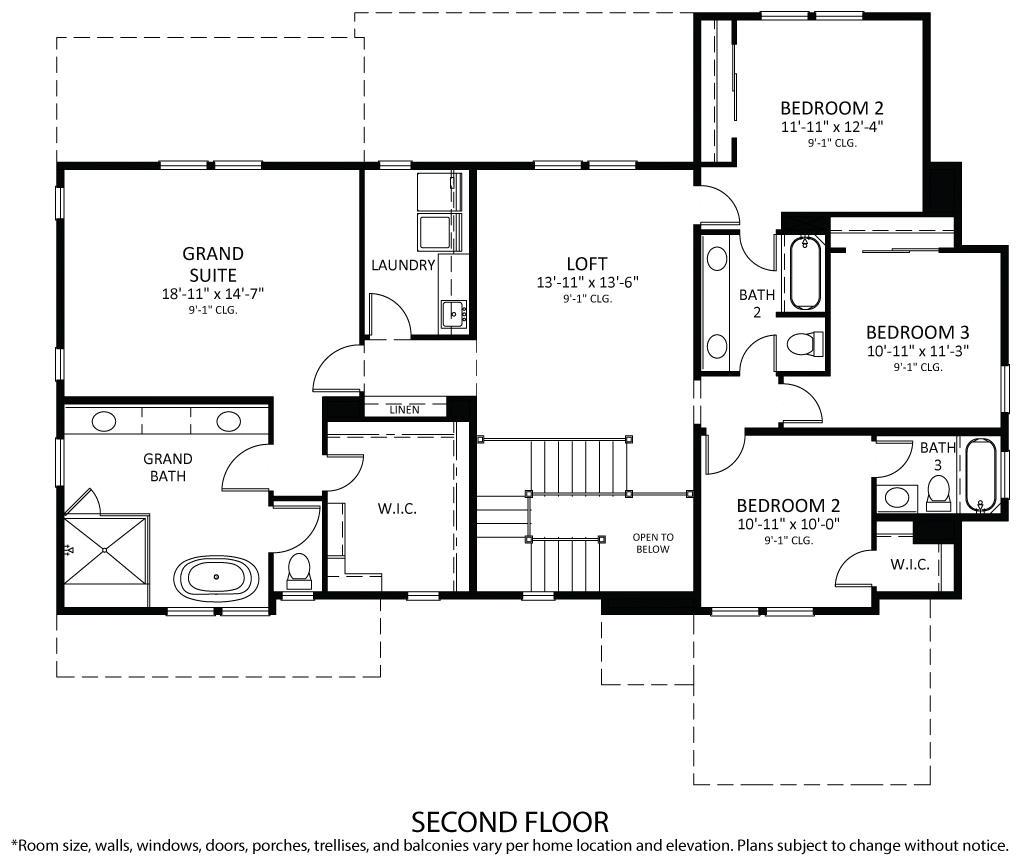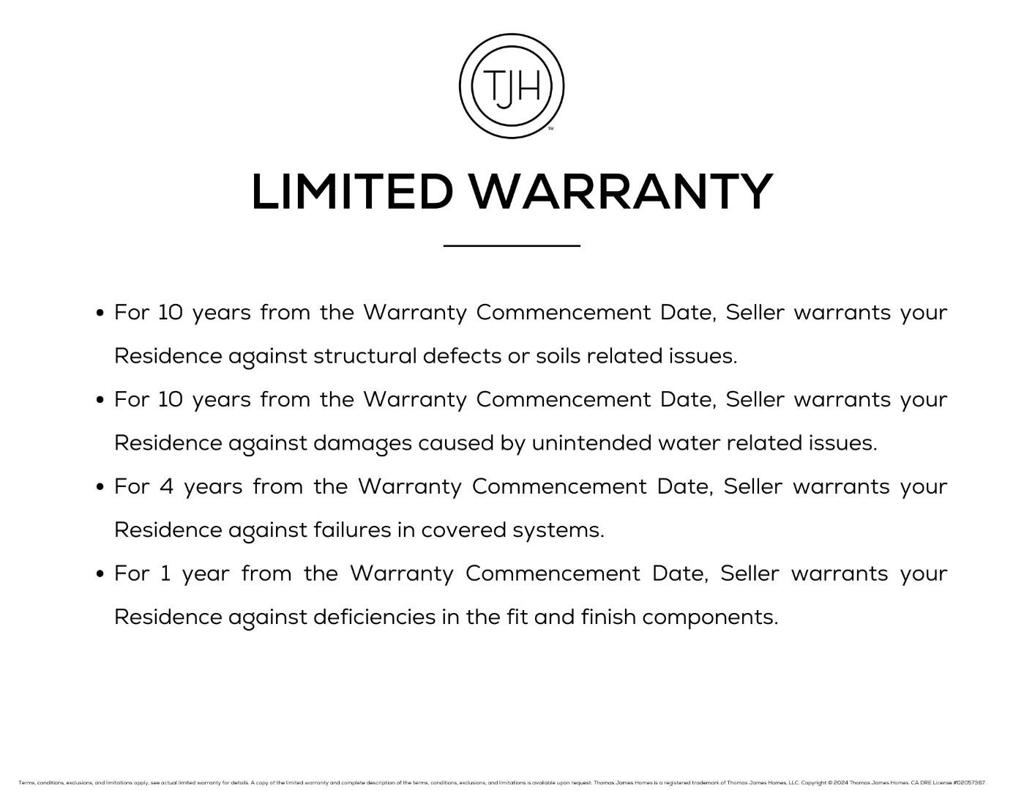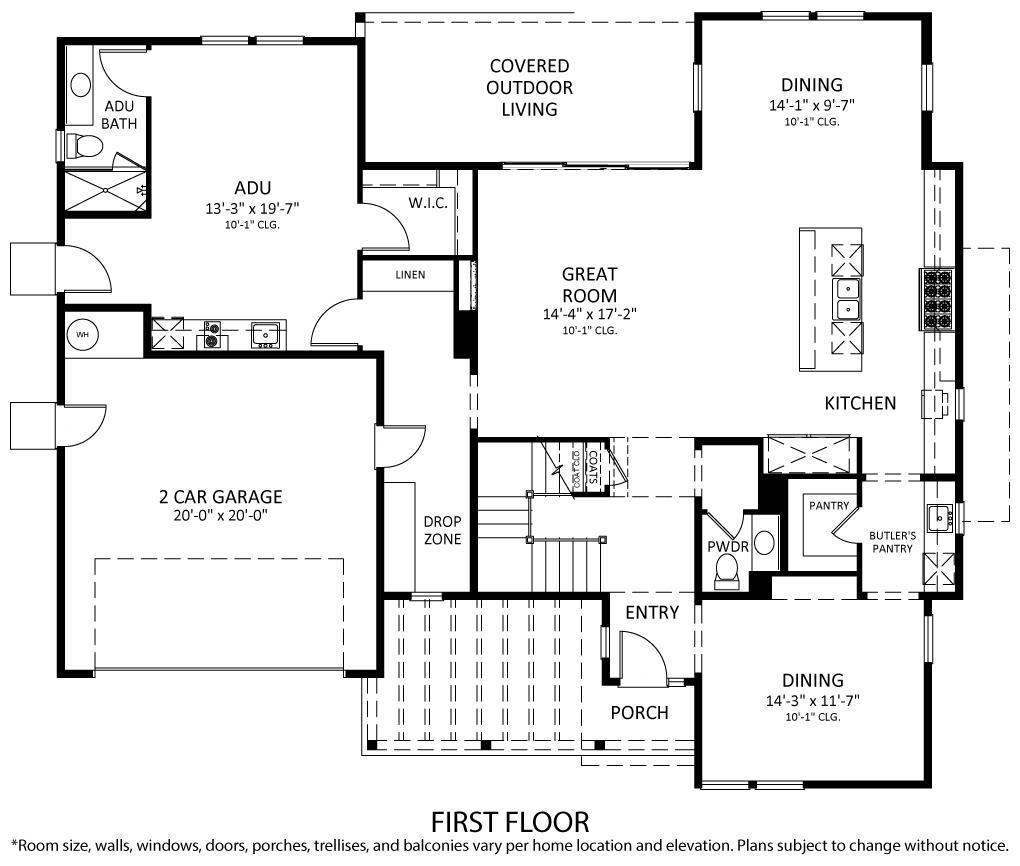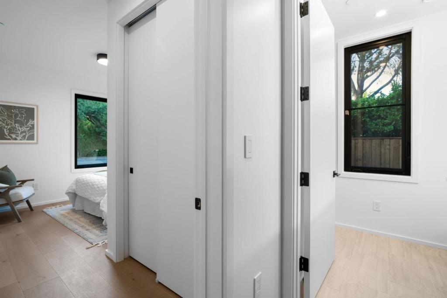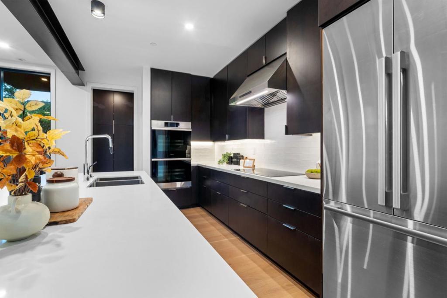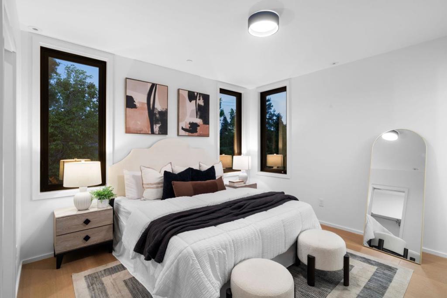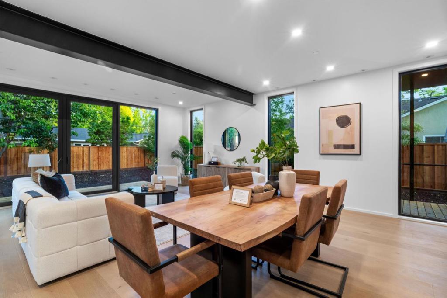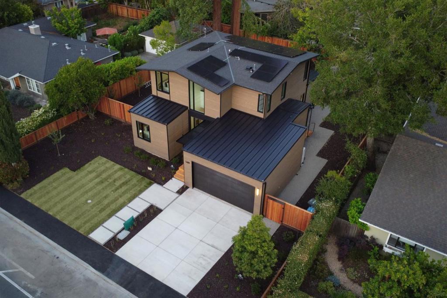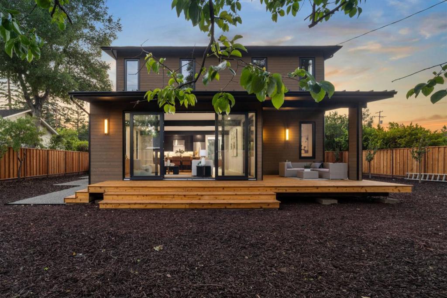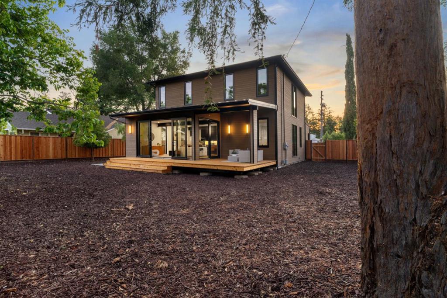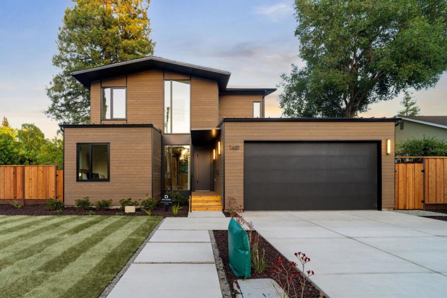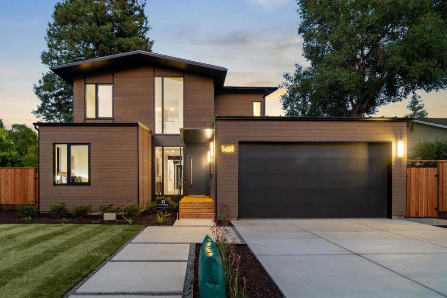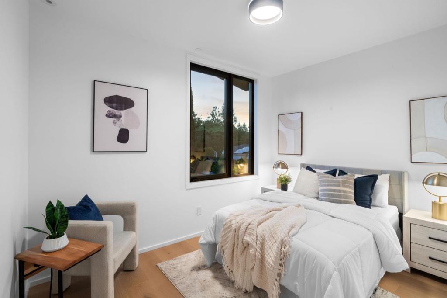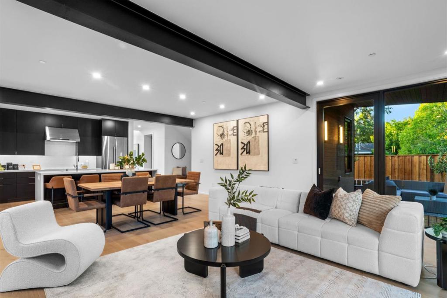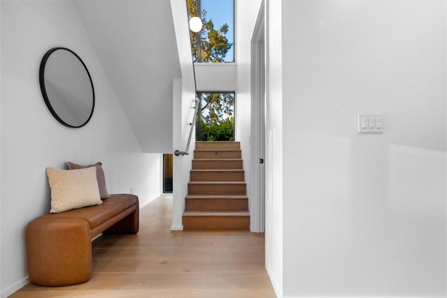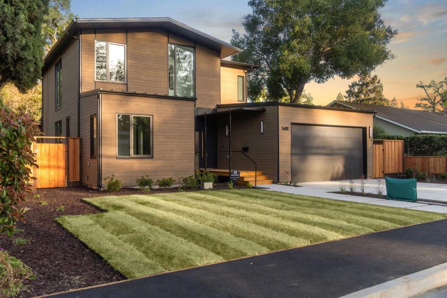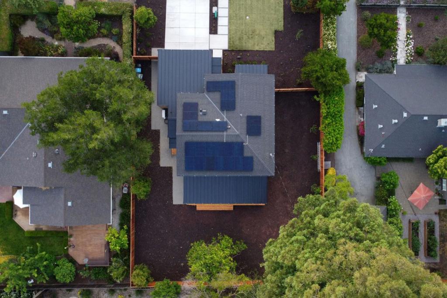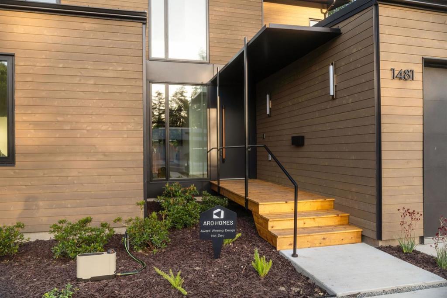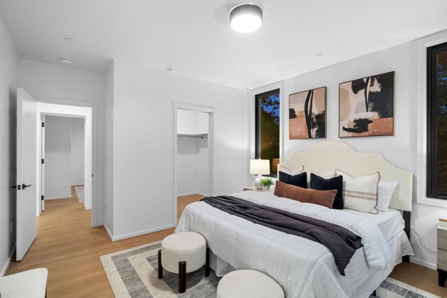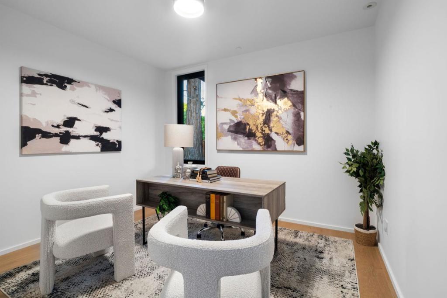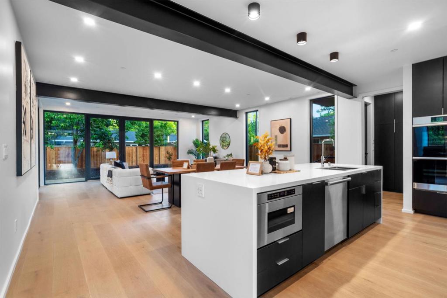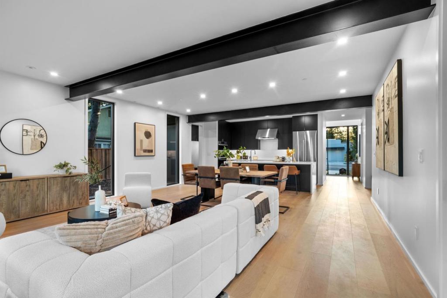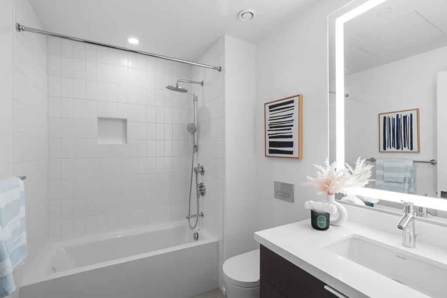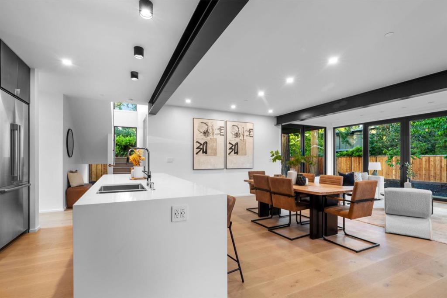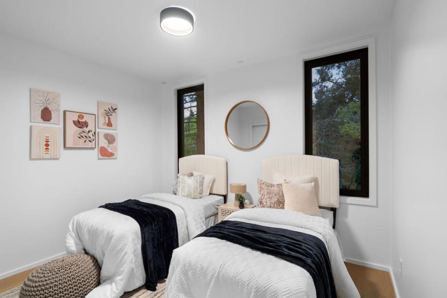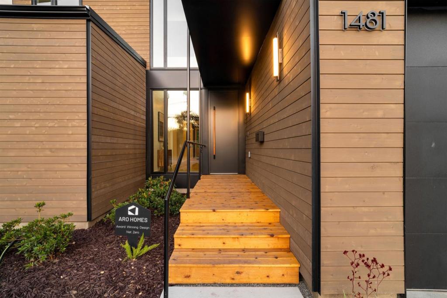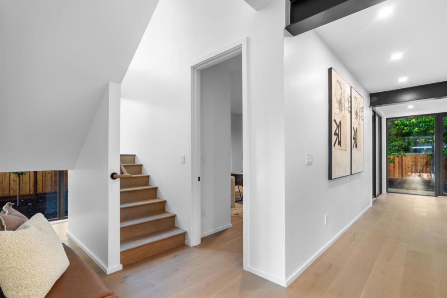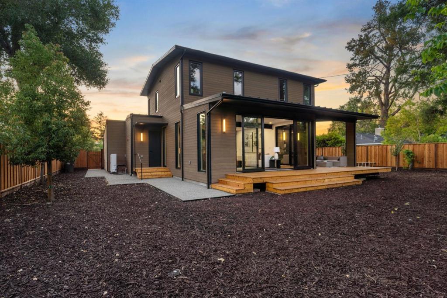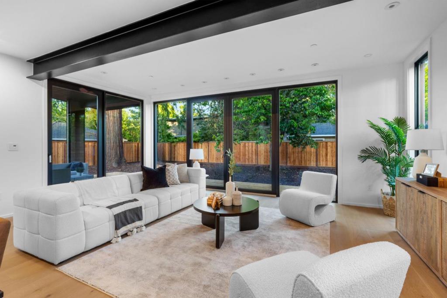 Courtesy of Christie’s International Real Estate Sereno. Disclaimer: All data relating to real estate for sale on this page comes from the Broker Reciprocity (BR) of the California Regional Multiple Listing Service. Detailed information about real estate listings held by brokerage firms other than The Agency RE include the name of the listing broker. Neither the listing company nor The Agency RE shall be responsible for any typographical errors, misinformation, misprints and shall be held totally harmless. The Broker providing this data believes it to be correct, but advises interested parties to confirm any item before relying on it in a purchase decision. Copyright 2025. California Regional Multiple Listing Service. All rights reserved.
Courtesy of Christie’s International Real Estate Sereno. Disclaimer: All data relating to real estate for sale on this page comes from the Broker Reciprocity (BR) of the California Regional Multiple Listing Service. Detailed information about real estate listings held by brokerage firms other than The Agency RE include the name of the listing broker. Neither the listing company nor The Agency RE shall be responsible for any typographical errors, misinformation, misprints and shall be held totally harmless. The Broker providing this data believes it to be correct, but advises interested parties to confirm any item before relying on it in a purchase decision. Copyright 2025. California Regional Multiple Listing Service. All rights reserved. Property Details
See this Listing
Schools
Interior
Exterior
Financial
Map
Community
- Address629 Lombardy Way Redwood City CA
- Area699 – Not Defined
- CityRedwood City
- CountySan Mateo
- Zip Code94062
Similar Listings Nearby
- 950 Lucky Avenue
Menlo Park, CA$6,498,888
4.47 miles away
- 65 Fairfax Avenue
Atherton, CA$6,495,000
3.73 miles away
- 1100 Hobart Street
Menlo Park, CA$6,485,000
4.50 miles away
- 1850 White Oak Drive
Menlo Park, CA$5,999,000
4.75 miles away
- 35 Neuman Lane
Woodside, CA$5,895,000
1.94 miles away
- 380 La Questa Way
Woodside, CA$5,799,000
2.26 miles away
- 787 Sharon Park Drive
Menlo Park, CA$5,698,000
4.43 miles away
- 2280 Ralston Avenue
Belmont, CA$5,695,000
3.76 miles away
- 1353 Edgewood Road
Redwood City, CA$5,395,000
1.44 miles away
- 1481 Middle Avenue
Menlo Park, CA$5,298,000
4.89 miles away













































































































