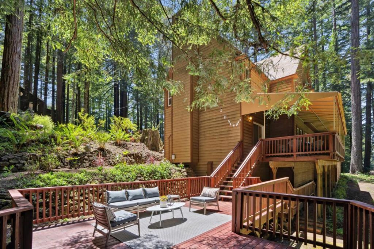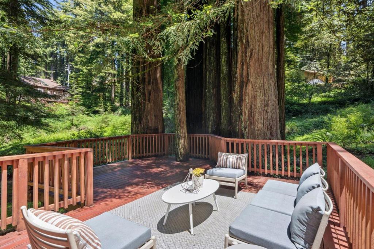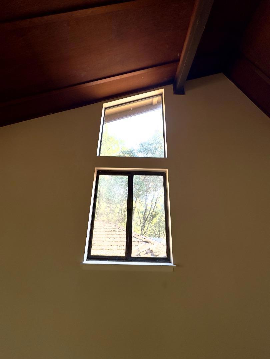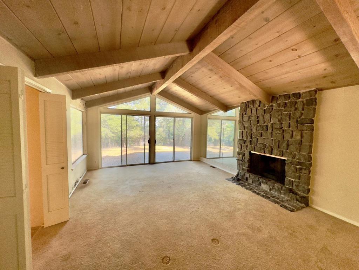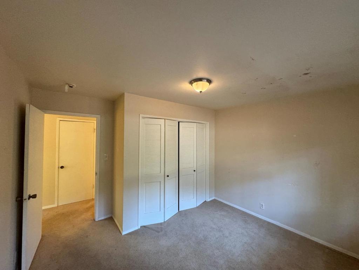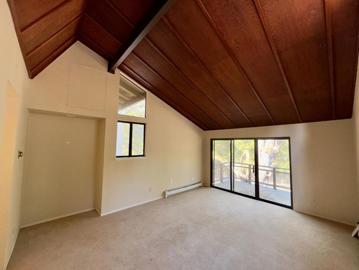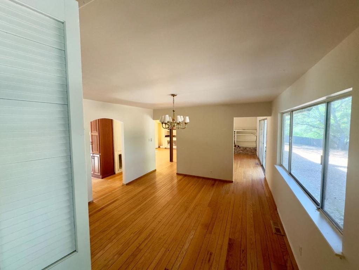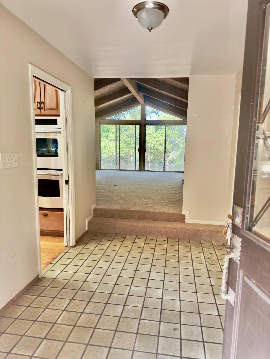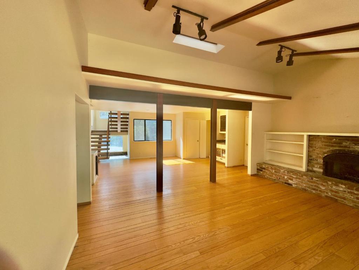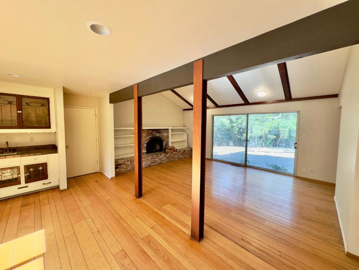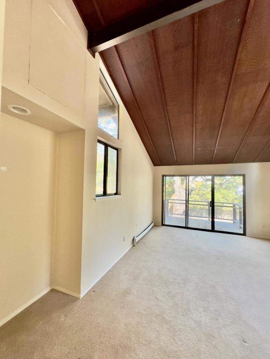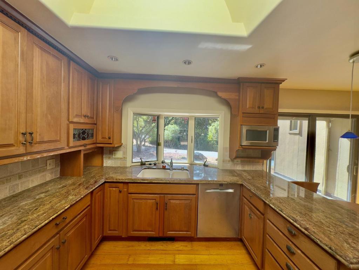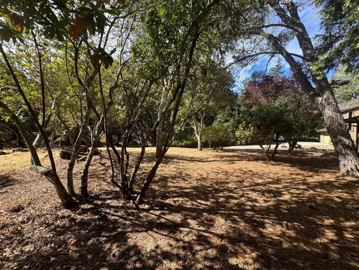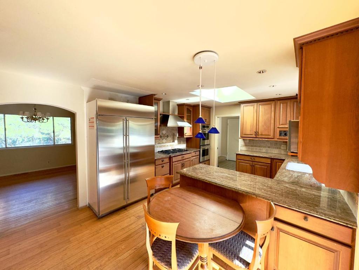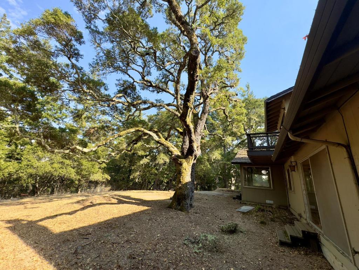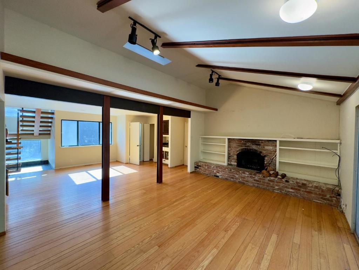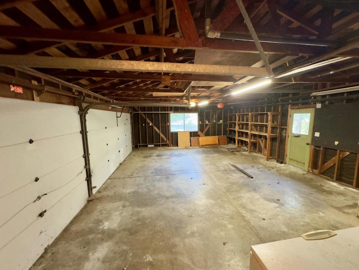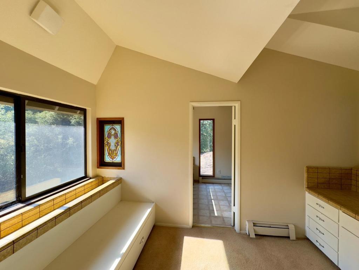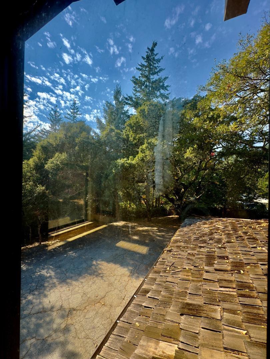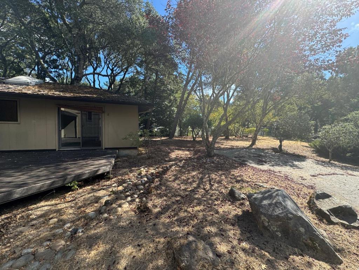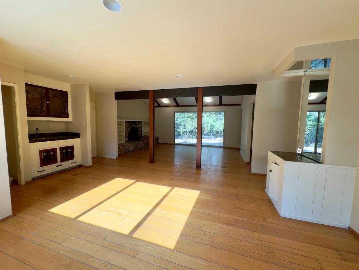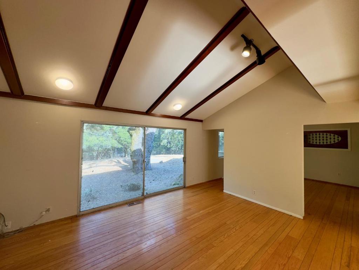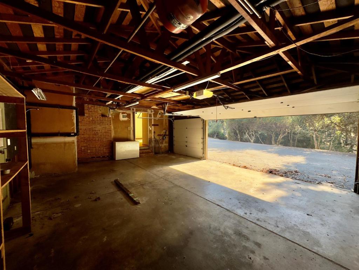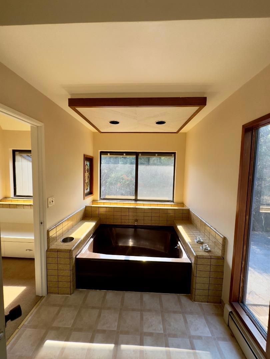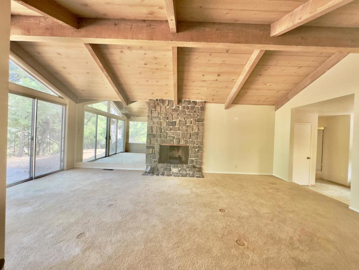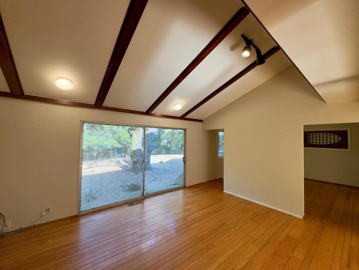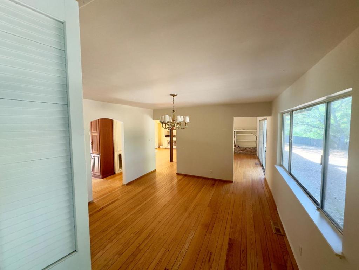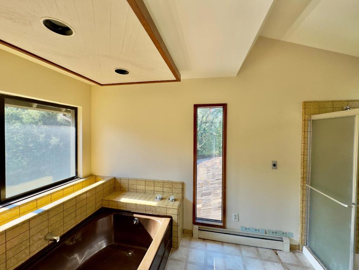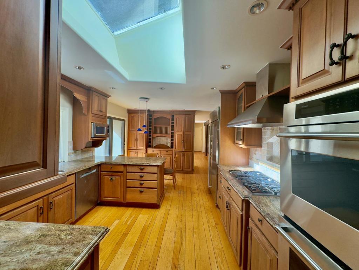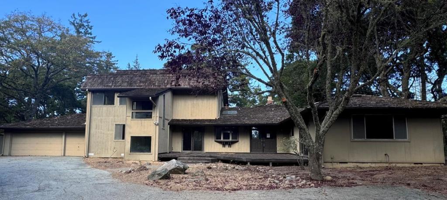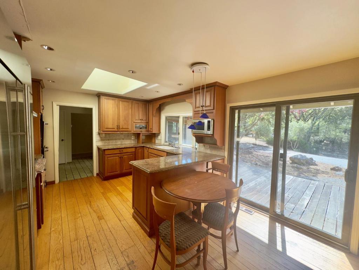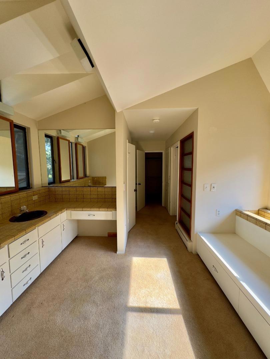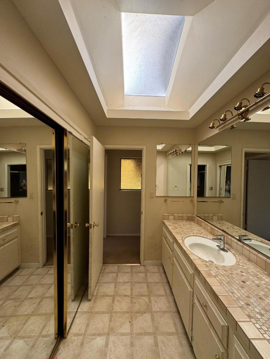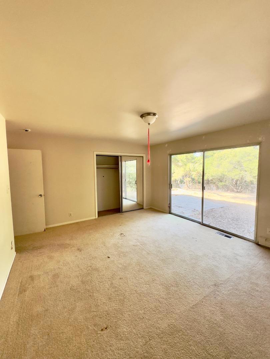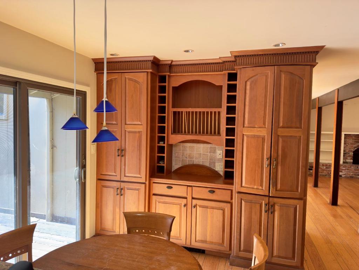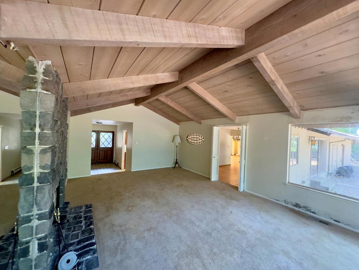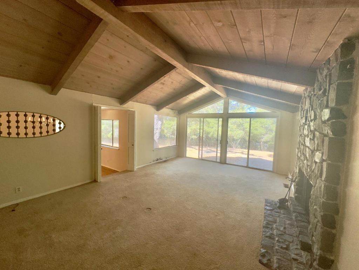 Courtesy of Compass. Disclaimer: All data relating to real estate for sale on this page comes from the Broker Reciprocity (BR) of the California Regional Multiple Listing Service. Detailed information about real estate listings held by brokerage firms other than The Agency RE include the name of the listing broker. Neither the listing company nor The Agency RE shall be responsible for any typographical errors, misinformation, misprints and shall be held totally harmless. The Broker providing this data believes it to be correct, but advises interested parties to confirm any item before relying on it in a purchase decision. Copyright 2025. California Regional Multiple Listing Service. All rights reserved.
Courtesy of Compass. Disclaimer: All data relating to real estate for sale on this page comes from the Broker Reciprocity (BR) of the California Regional Multiple Listing Service. Detailed information about real estate listings held by brokerage firms other than The Agency RE include the name of the listing broker. Neither the listing company nor The Agency RE shall be responsible for any typographical errors, misinformation, misprints and shall be held totally harmless. The Broker providing this data believes it to be correct, but advises interested parties to confirm any item before relying on it in a purchase decision. Copyright 2025. California Regional Multiple Listing Service. All rights reserved. Property Details
See this Listing
Schools
Interior
Exterior
Financial
Map
Community
- Address2903 Carson Street Redwood City CA
- Area699 – Not Defined
- CityRedwood City
- CountySan Mateo
- Zip Code94061
Similar Listings Nearby
- 227 Winding Way
San Carlos, CA$2,399,999
3.25 miles away
- 2698 Goodwin Avenue
Redwood City, CA$2,399,000
0.13 miles away
- 141 Beverly Drive
San Carlos, CA$2,398,000
3.54 miles away
- 372 Elm Street
San Carlos, CA$2,390,000
3.66 miles away
- 1943 Kentucky Street
Redwood City, CA$2,388,000
0.70 miles away
- 13872 Silver Sky Way
Woodside, CA$2,375,000
4.68 miles away
- 46 Morse Lane
Redwood City, CA$2,300,000
4.92 miles away
- 1780 Edgewood Road
Redwood City, CA$2,298,000
1.80 miles away
- 333 Oakview Drive
San Carlos, CA$2,298,000
2.37 miles away
- 4 Athlone Way
Menlo Park, CA$2,298,000
3.09 miles away
















































































































































































































































