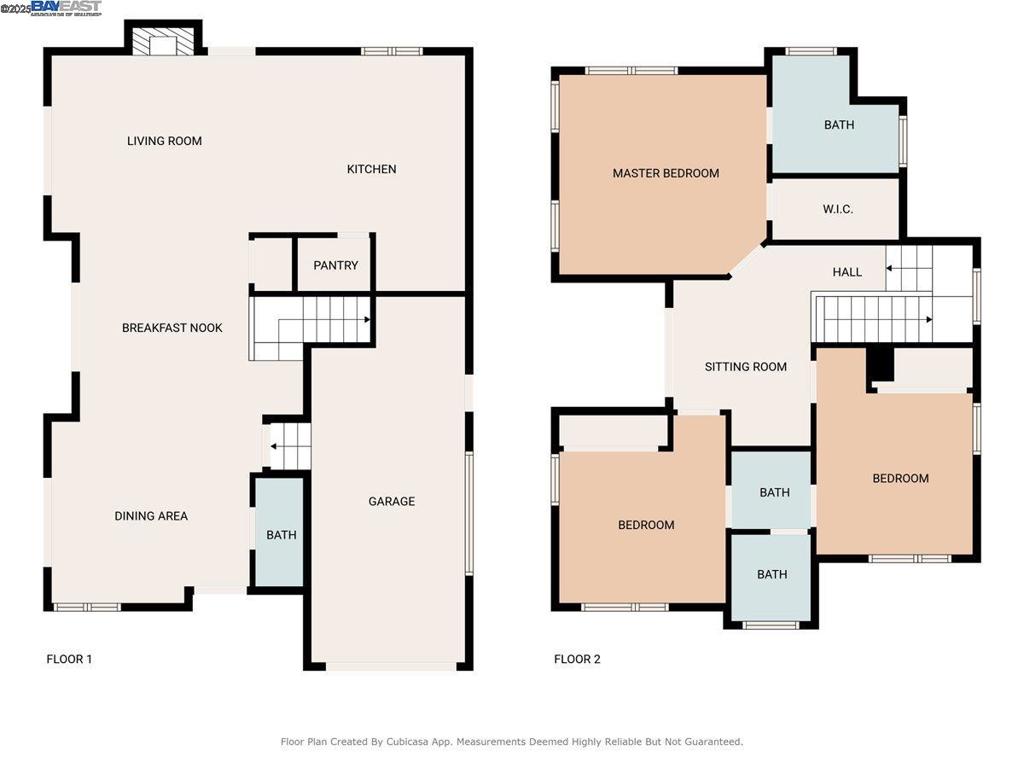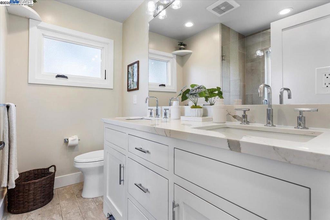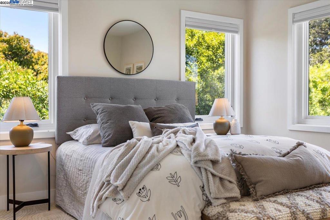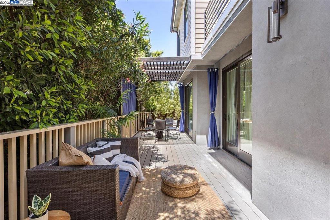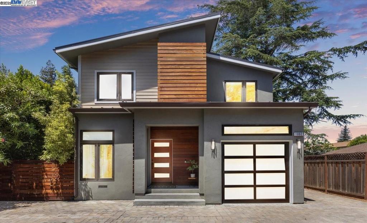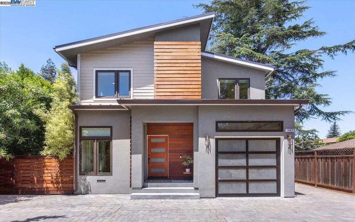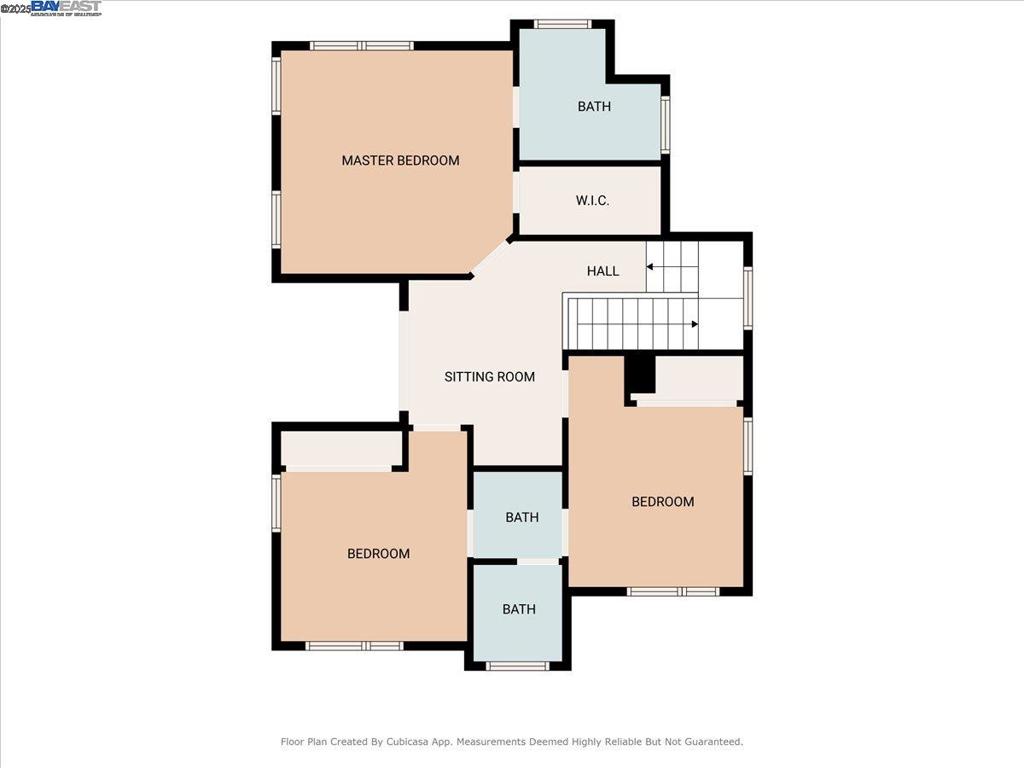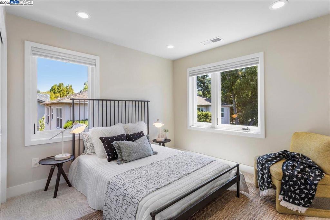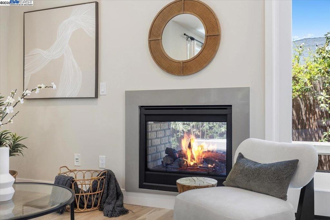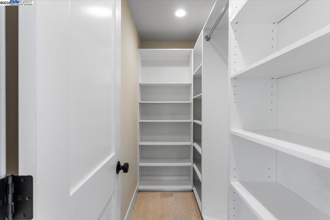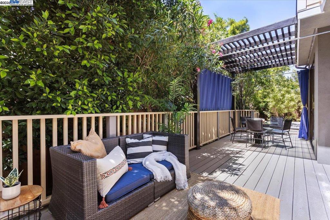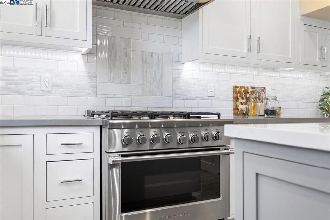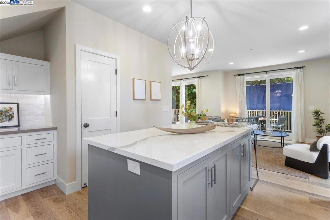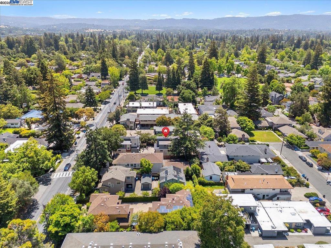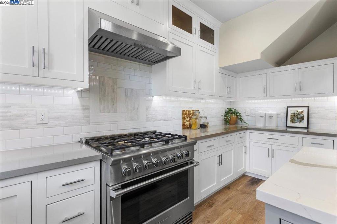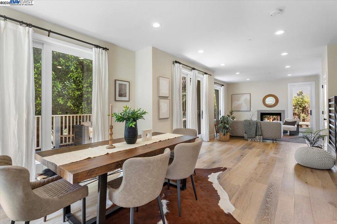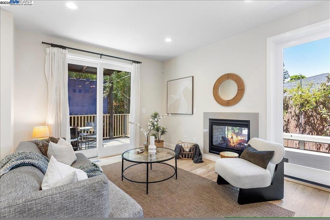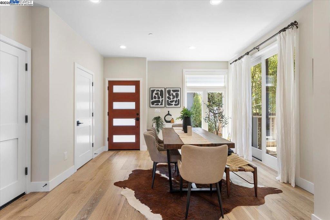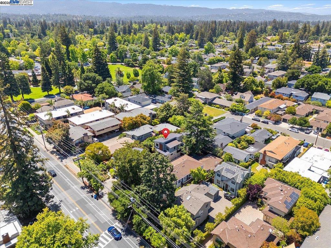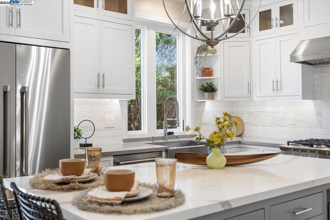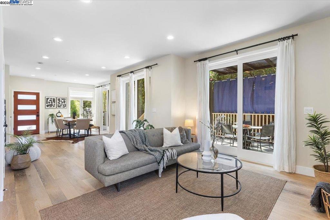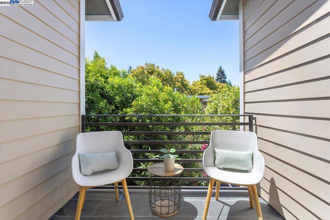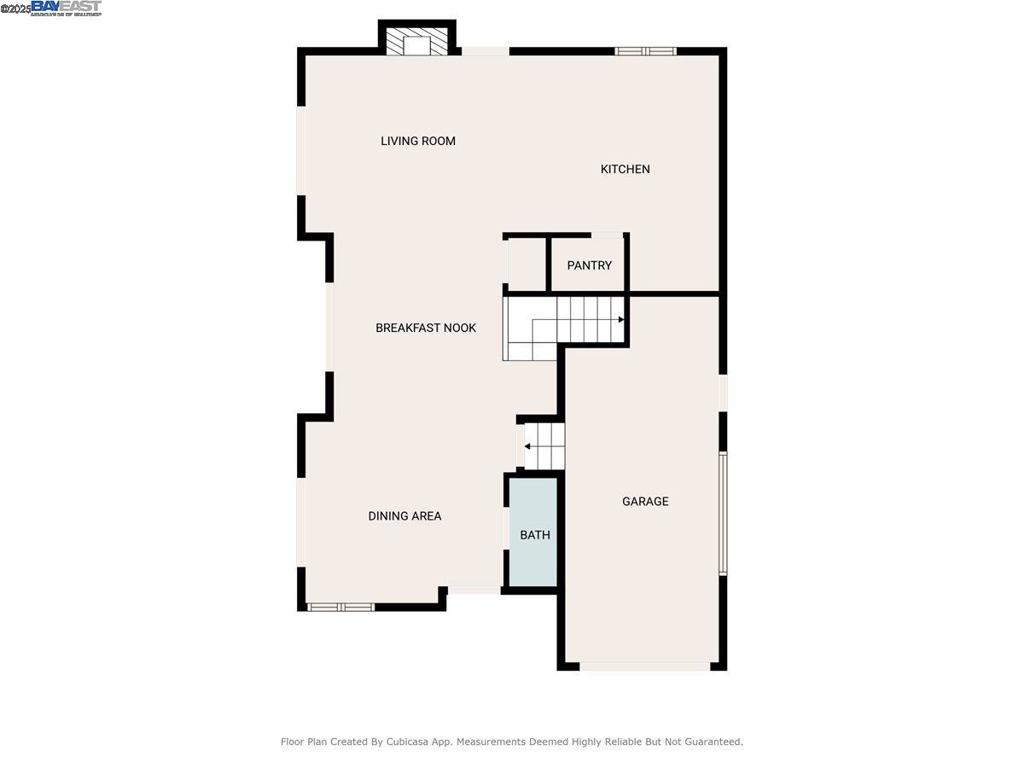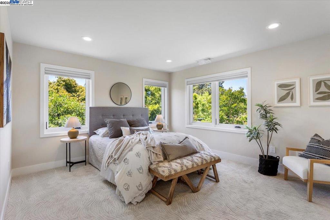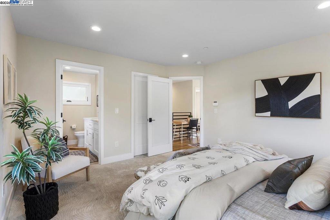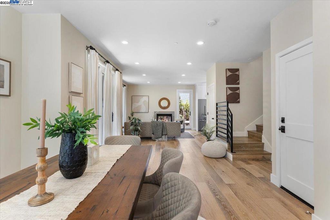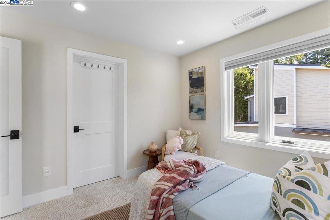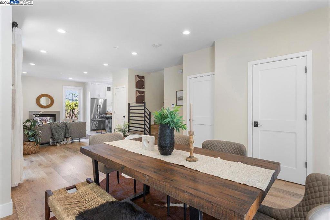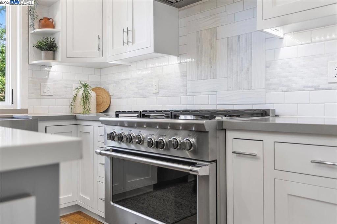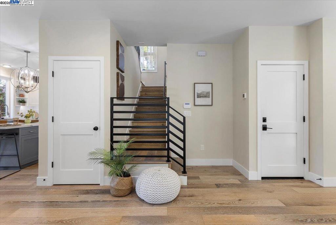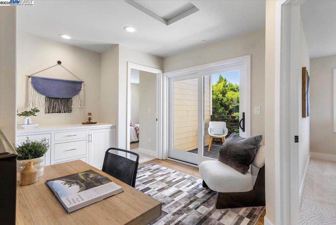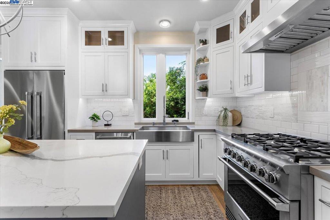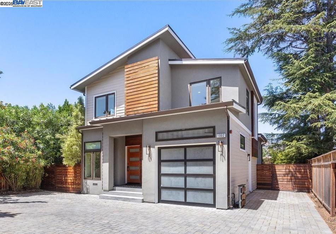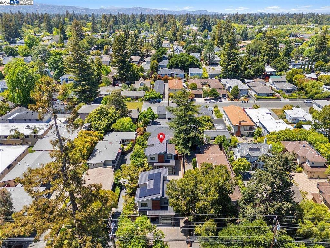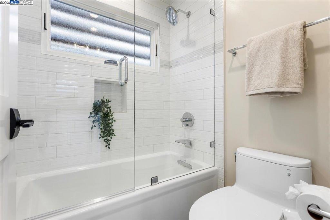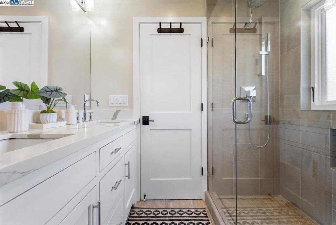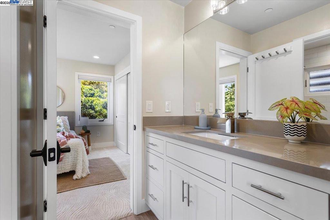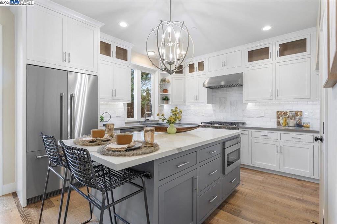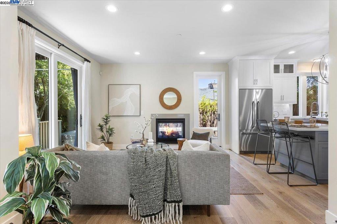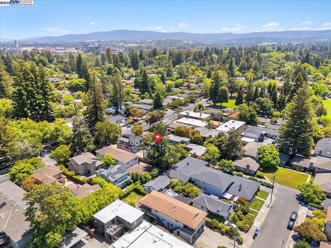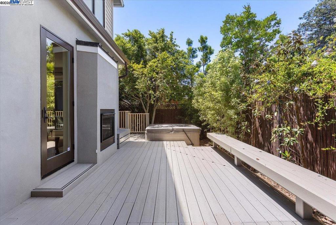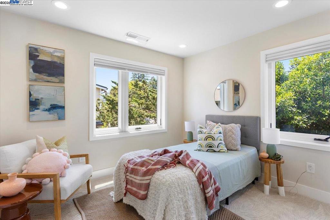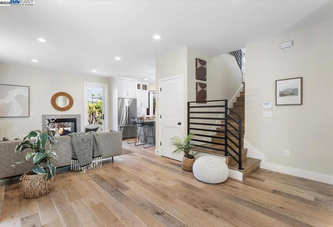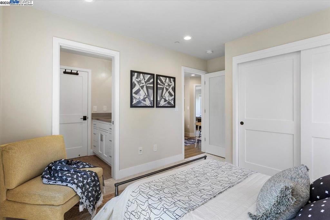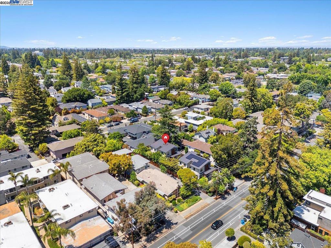 Courtesy of Compass. Disclaimer: All data relating to real estate for sale on this page comes from the Broker Reciprocity (BR) of the California Regional Multiple Listing Service. Detailed information about real estate listings held by brokerage firms other than The Agency RE include the name of the listing broker. Neither the listing company nor The Agency RE shall be responsible for any typographical errors, misinformation, misprints and shall be held totally harmless. The Broker providing this data believes it to be correct, but advises interested parties to confirm any item before relying on it in a purchase decision. Copyright 2025. California Regional Multiple Listing Service. All rights reserved.
Courtesy of Compass. Disclaimer: All data relating to real estate for sale on this page comes from the Broker Reciprocity (BR) of the California Regional Multiple Listing Service. Detailed information about real estate listings held by brokerage firms other than The Agency RE include the name of the listing broker. Neither the listing company nor The Agency RE shall be responsible for any typographical errors, misinformation, misprints and shall be held totally harmless. The Broker providing this data believes it to be correct, but advises interested parties to confirm any item before relying on it in a purchase decision. Copyright 2025. California Regional Multiple Listing Service. All rights reserved. Property Details
See this Listing
Schools
Interior
Exterior
Financial
Map
Community
- Address2735 Ohio Avenue Redwood City CA
- Area699 – Not Defined
- CityRedwood City
- CountySan Mateo
- Zip Code94061
Similar Listings Nearby
- 141 Hillcrest Road
San Carlos, CA$2,899,000
4.40 miles away
- 3920 Lakemead Way
Redwood City, CA$2,898,000
1.83 miles away
- 3554 Oak Knoll Drive
Redwood City, CA$2,898,000
1.97 miles away
- 1002 Middle Ave
Menlo Park, CA$2,895,000
2.78 miles away
- 411 Ridge Road
San Carlos, CA$2,895,000
3.00 miles away
- 1912 White Oak Way
San Carlos, CA$2,895,000
2.99 miles away
- 449 Grand Street
Redwood City, CA$2,800,000
1.91 miles away
- 156 Springdale Way
Redwood City, CA$2,798,000
2.71 miles away
- 878 Hillcrest Drive
Redwood City, CA$2,795,000
2.03 miles away
- 108 Santa Maria Avenue
Portola Valley, CA$2,750,000
4.78 miles away




































































































































































































































































