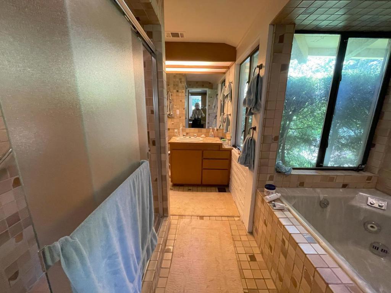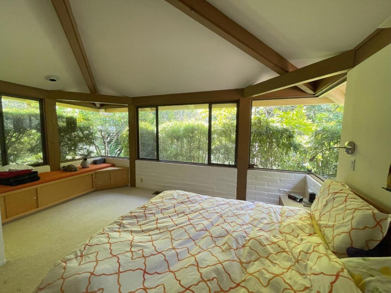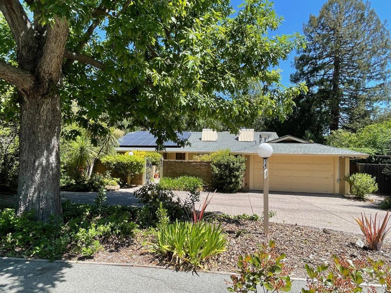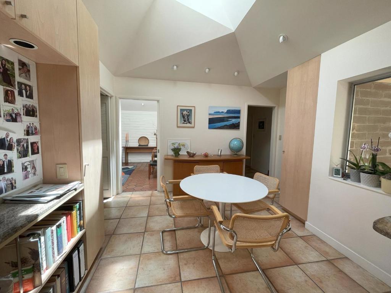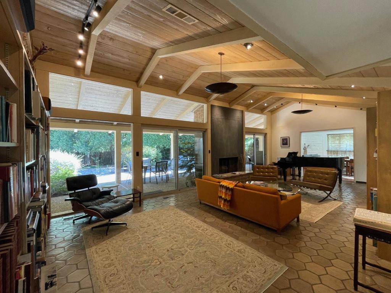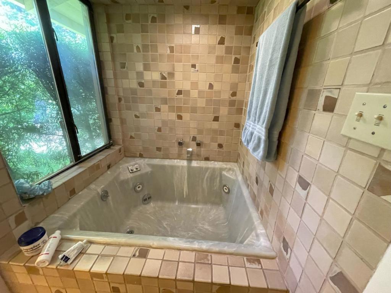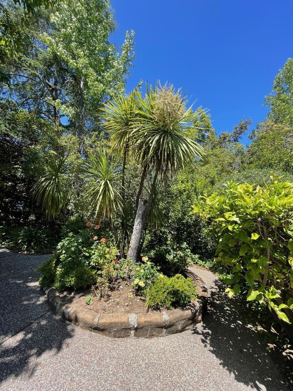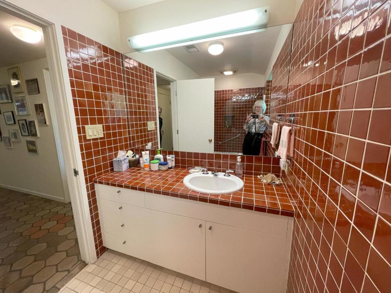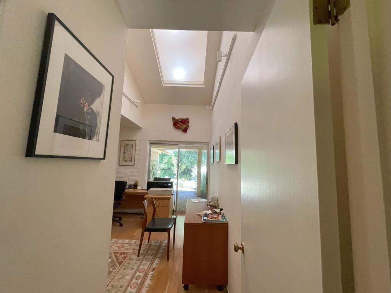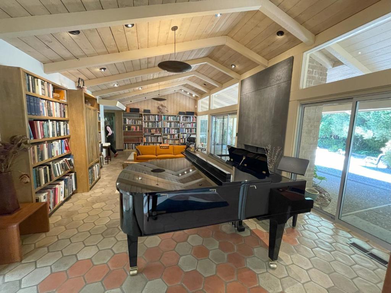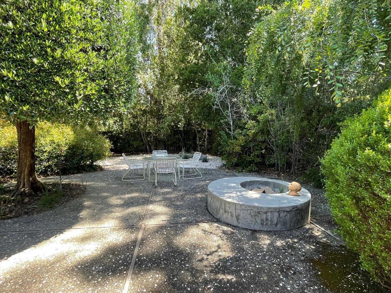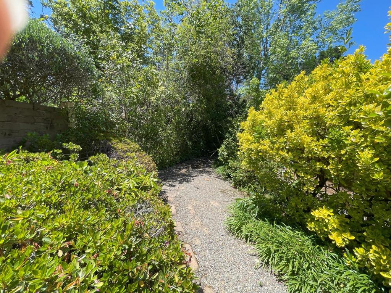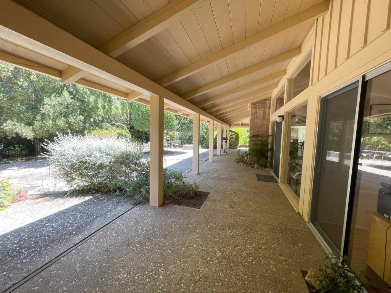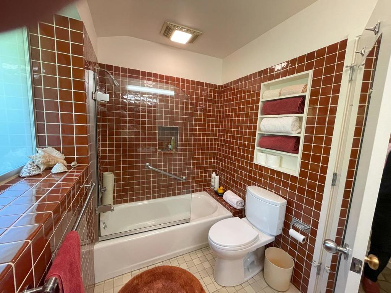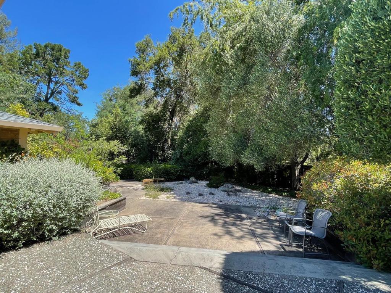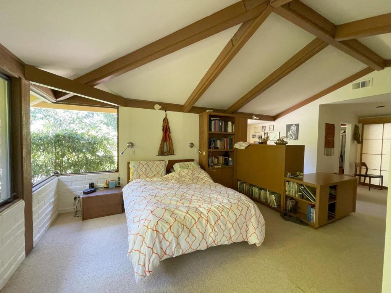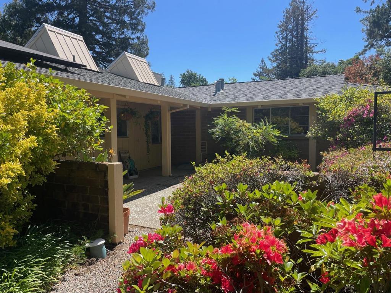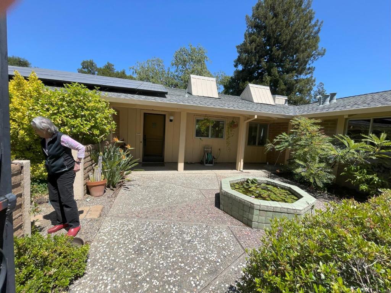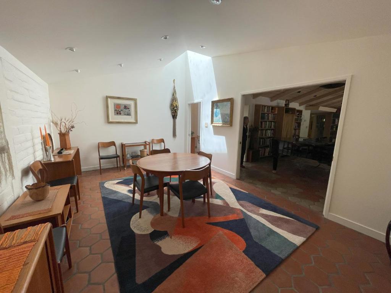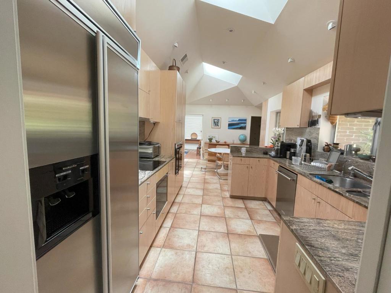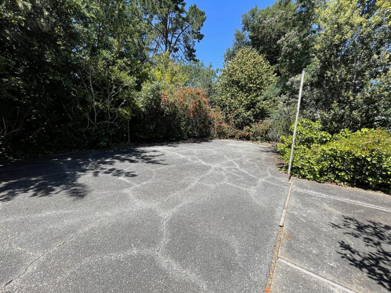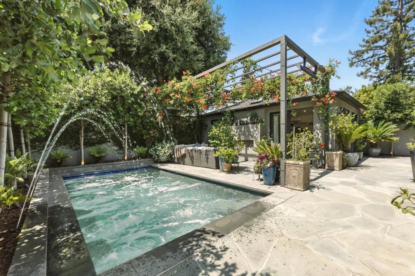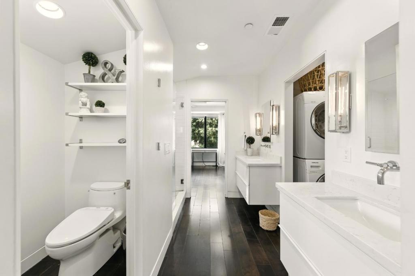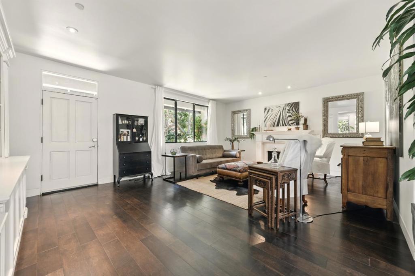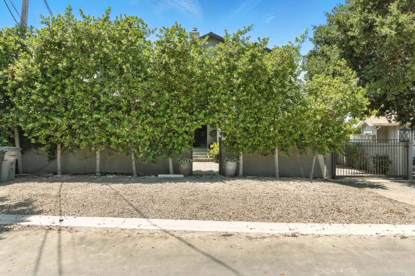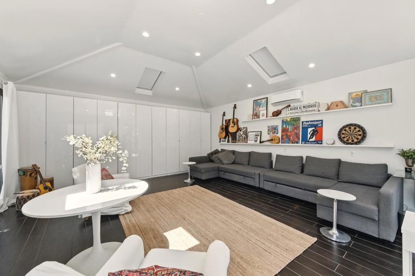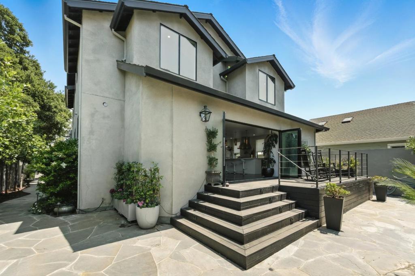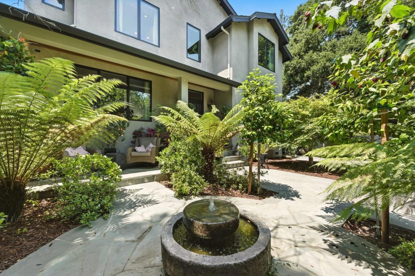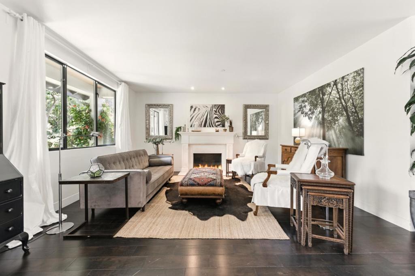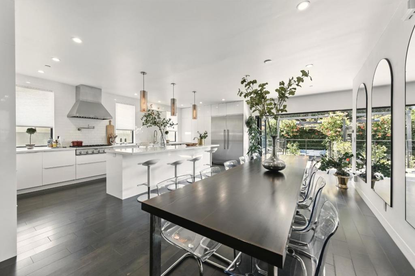 Courtesy of Corcoran Icon Properties. Disclaimer: All data relating to real estate for sale on this page comes from the Broker Reciprocity (BR) of the California Regional Multiple Listing Service. Detailed information about real estate listings held by brokerage firms other than The Agency RE include the name of the listing broker. Neither the listing company nor The Agency RE shall be responsible for any typographical errors, misinformation, misprints and shall be held totally harmless. The Broker providing this data believes it to be correct, but advises interested parties to confirm any item before relying on it in a purchase decision. Copyright 2025. California Regional Multiple Listing Service. All rights reserved.
Courtesy of Corcoran Icon Properties. Disclaimer: All data relating to real estate for sale on this page comes from the Broker Reciprocity (BR) of the California Regional Multiple Listing Service. Detailed information about real estate listings held by brokerage firms other than The Agency RE include the name of the listing broker. Neither the listing company nor The Agency RE shall be responsible for any typographical errors, misinformation, misprints and shall be held totally harmless. The Broker providing this data believes it to be correct, but advises interested parties to confirm any item before relying on it in a purchase decision. Copyright 2025. California Regional Multiple Listing Service. All rights reserved. Property Details
See this Listing
Schools
Interior
Exterior
Financial
Map
Community
- Address263 W Oakwood Boulevard Redwood City CA
- Area699 – Not Defined
- CityRedwood City
- CountySan Mateo
- Zip Code94061
Similar Listings Nearby
- 921 College Avenue
Palo Alto, CA$3,338,000
4.83 miles away
- 843 Sonoma Terrace
Stanford, CA$3,300,000
4.79 miles away
- 543 8th Avenue
Menlo Park, CA$3,200,000
1.08 miles away
- 932 Pleasant Hill Road
Redwood City, CA$3,195,000
2.05 miles away
- 2023 Valparaiso Avenue
Menlo Park, CA$3,125,000
2.37 miles away
- 210 Montalvo Road
Redwood City, CA$3,098,000
3.19 miles away
- 227 Santa Margarita Avenue
Menlo Park, CA$3,095,000
2.99 miles away
- 219 Devonshire Boulevard
San Carlos, CA$2,998,000
4.04 miles away
- 1050 Connecticut Drive
Redwood City, CA$2,998,000
1.46 miles away
- 2030 Sand Hill Road
Menlo Park, CA$2,995,000
3.12 miles away





























































































