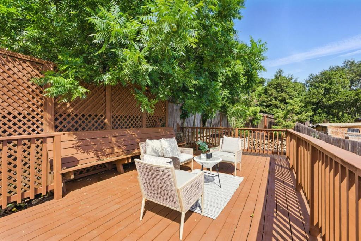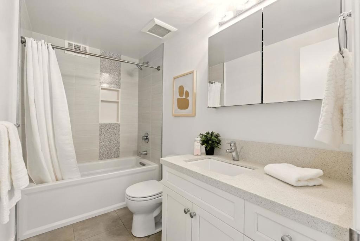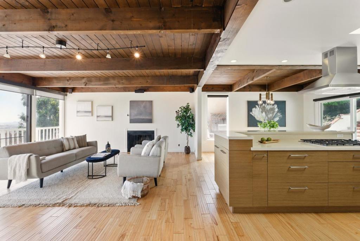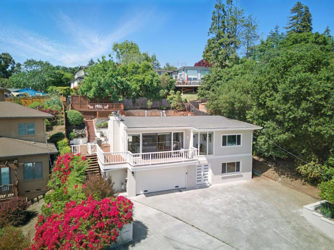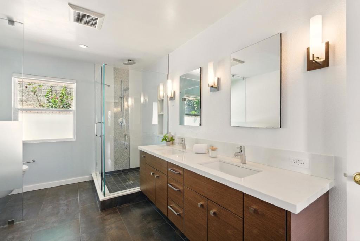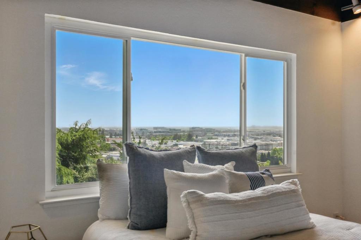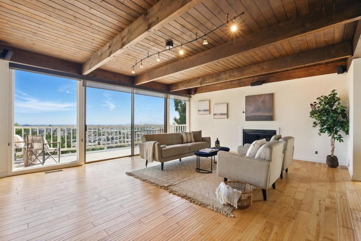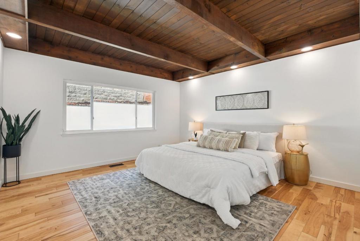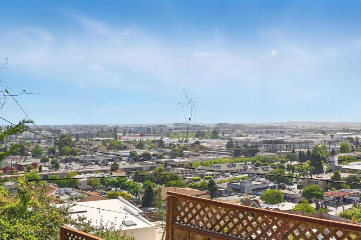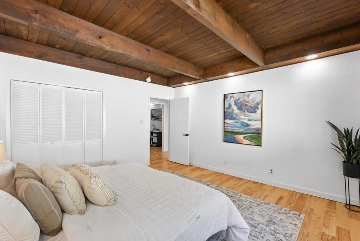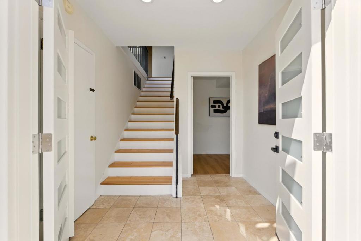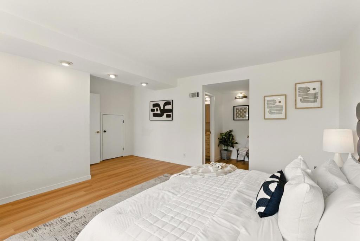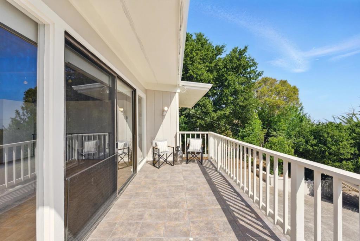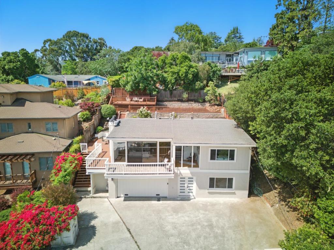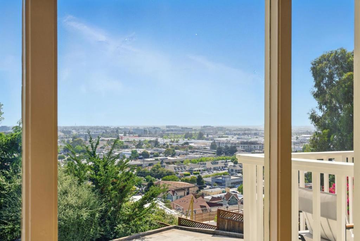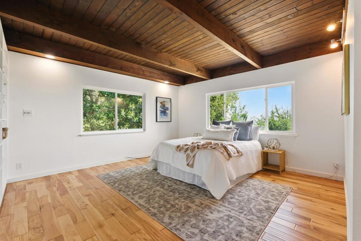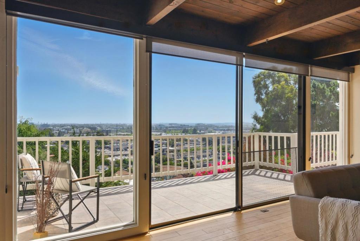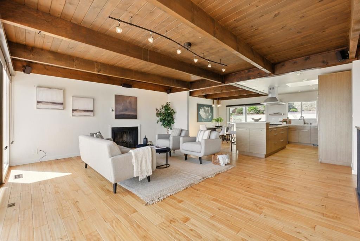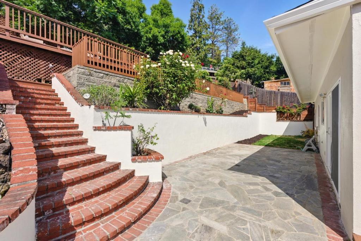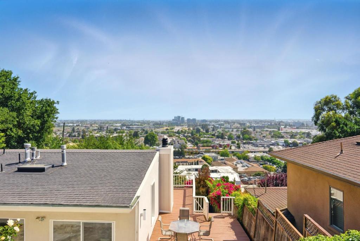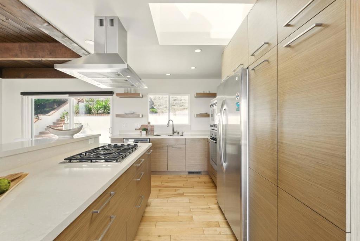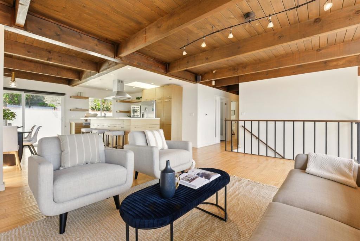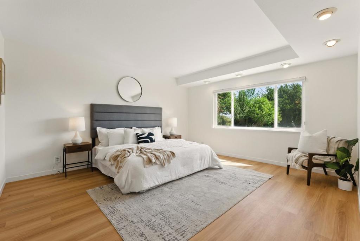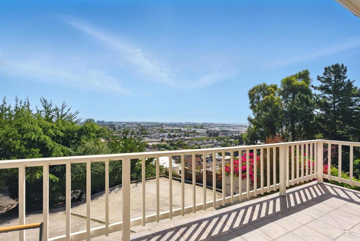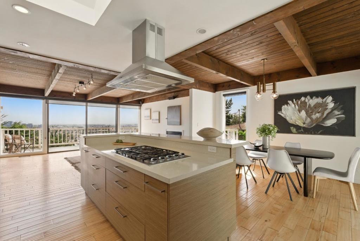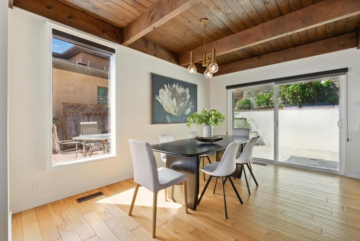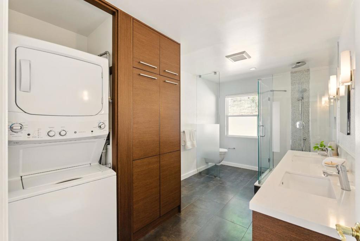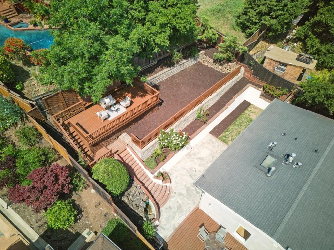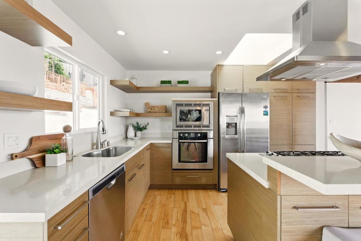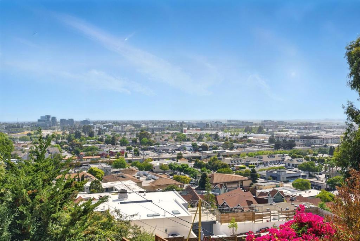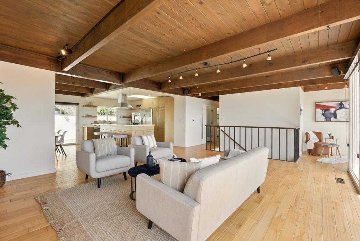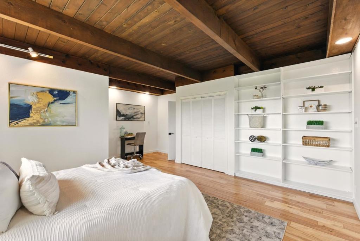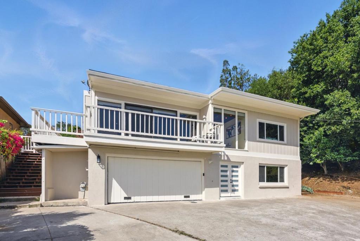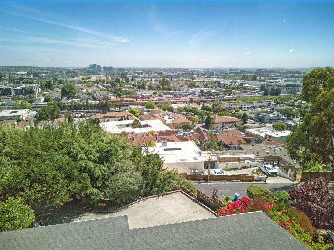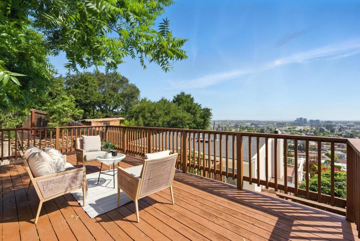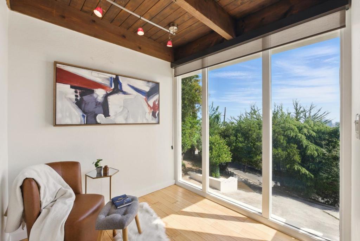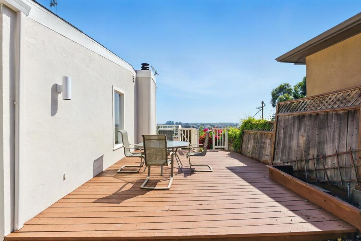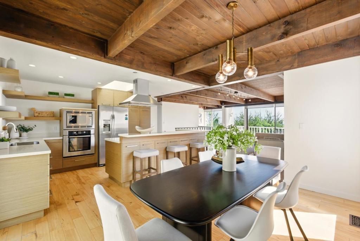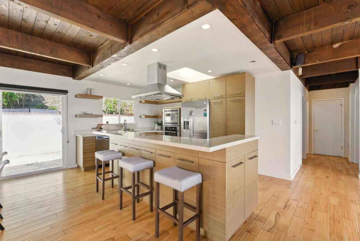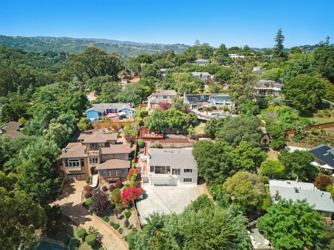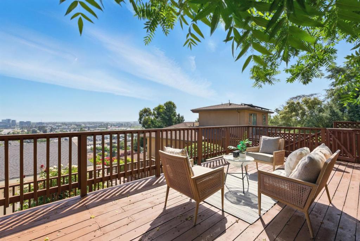 Courtesy of Gateway Properties. Disclaimer: All data relating to real estate for sale on this page comes from the Broker Reciprocity (BR) of the California Regional Multiple Listing Service. Detailed information about real estate listings held by brokerage firms other than The Agency RE include the name of the listing broker. Neither the listing company nor The Agency RE shall be responsible for any typographical errors, misinformation, misprints and shall be held totally harmless. The Broker providing this data believes it to be correct, but advises interested parties to confirm any item before relying on it in a purchase decision. Copyright 2025. California Regional Multiple Listing Service. All rights reserved.
Courtesy of Gateway Properties. Disclaimer: All data relating to real estate for sale on this page comes from the Broker Reciprocity (BR) of the California Regional Multiple Listing Service. Detailed information about real estate listings held by brokerage firms other than The Agency RE include the name of the listing broker. Neither the listing company nor The Agency RE shall be responsible for any typographical errors, misinformation, misprints and shall be held totally harmless. The Broker providing this data believes it to be correct, but advises interested parties to confirm any item before relying on it in a purchase decision. Copyright 2025. California Regional Multiple Listing Service. All rights reserved. Property Details
See this Listing
Schools
Interior
Exterior
Financial
Map
Community
- Address1903 Madison Avenue Redwood City CA
- Area699 – Not Defined
- CityRedwood City
- CountySan Mateo
- Zip Code94061
Similar Listings Nearby
- 385 Phelps Road
San Carlos, CA$2,499,950
2.92 miles away
- 885 Patrol Road
Woodside, CA$2,499,000
3.80 miles away
- 2085 Edgewood Road
Redwood City, CA$2,499,000
1.62 miles away
- 224 Lyndhurst Avenue
Belmont, CA$2,498,000
3.56 miles away
- 870 South Road
Belmont, CA$2,498,000
3.97 miles away
- 79 Claremont Avenue
Redwood City, CA$2,495,000
1.39 miles away
- 6971 Nueva Avenue
Redwood City, CA$2,495,000
1.09 miles away
- 2083 Washington Avenue
Redwood City, CA$2,495,000
0.75 miles away
- 1564 Molitor Road
Belmont, CA$2,488,000
3.44 miles away
- 764 Bain Place
Redwood City, CA$2,475,000
0.74 miles away






















































































































































































