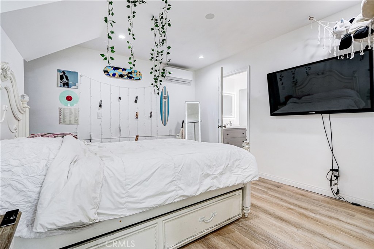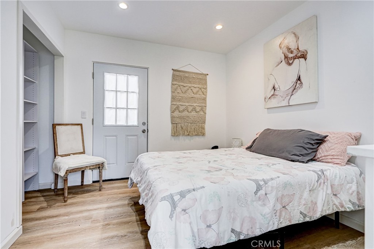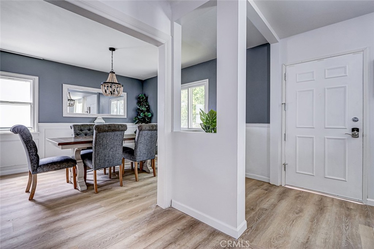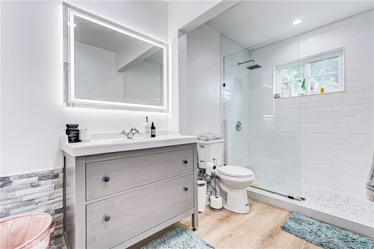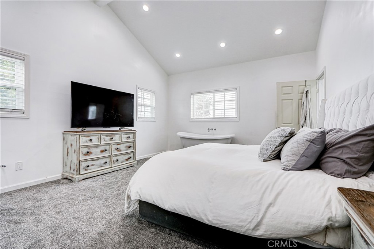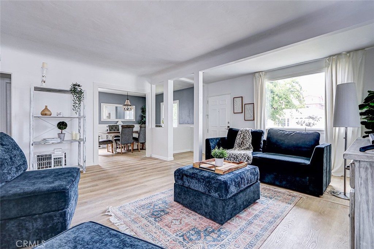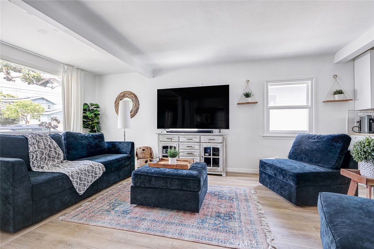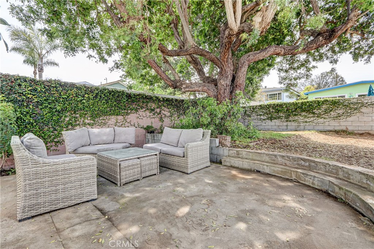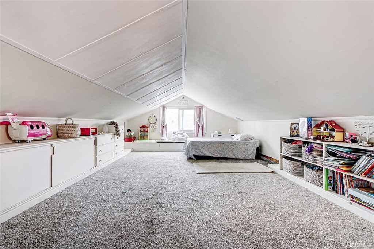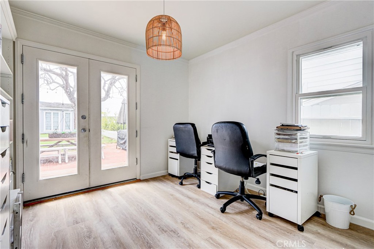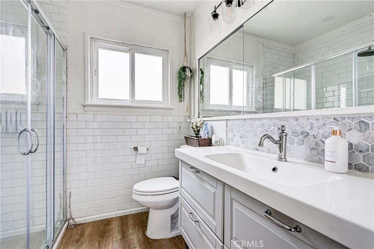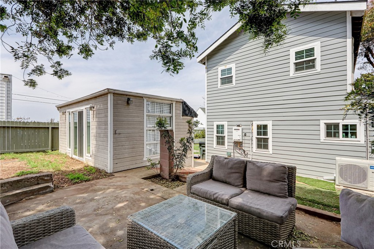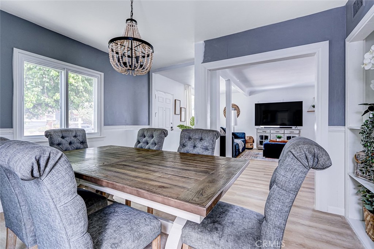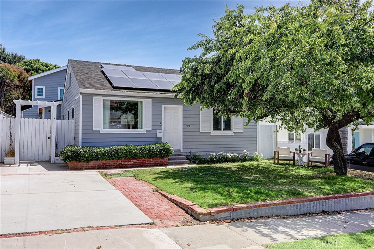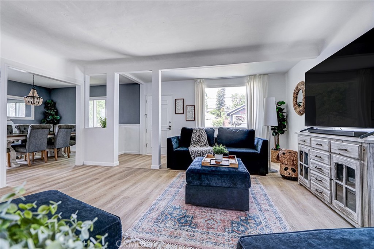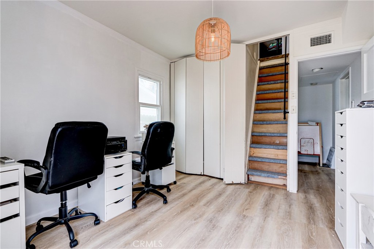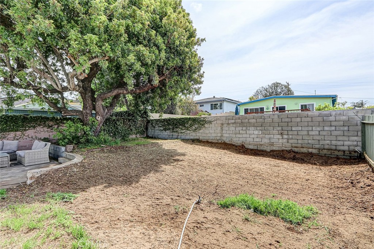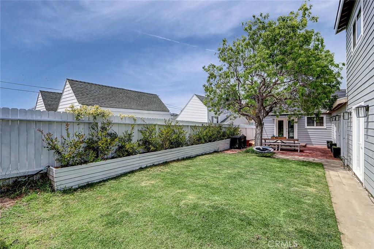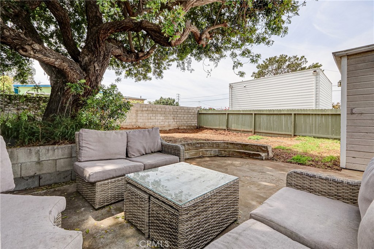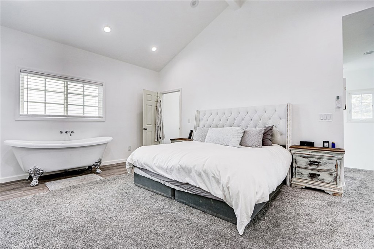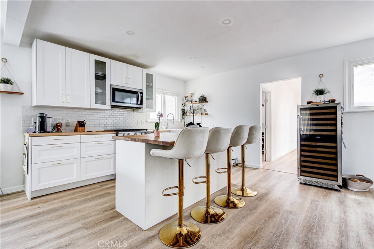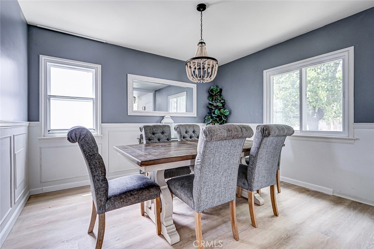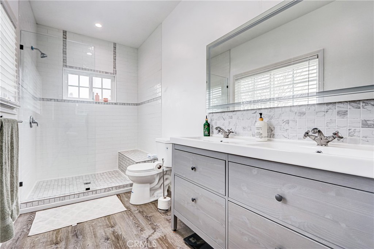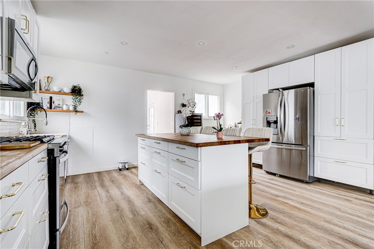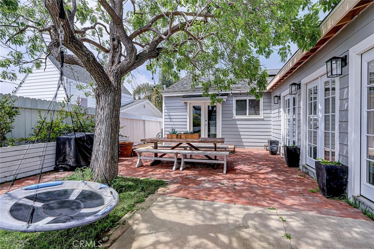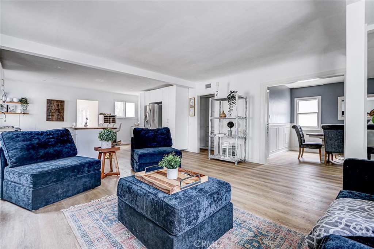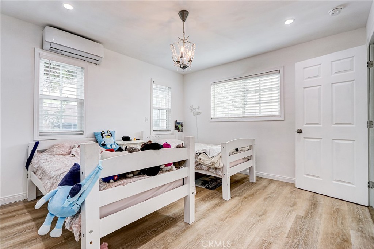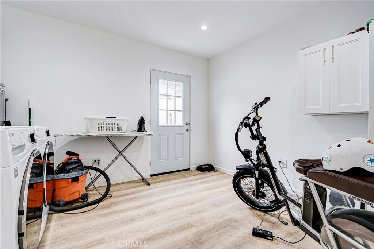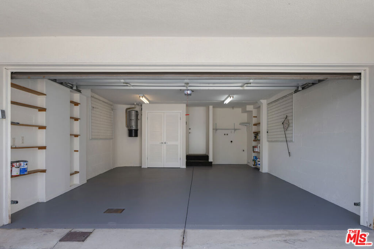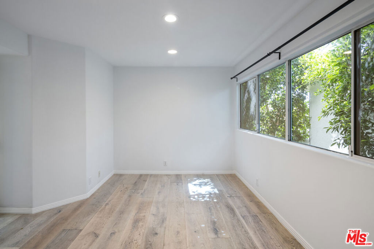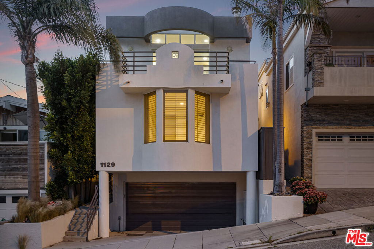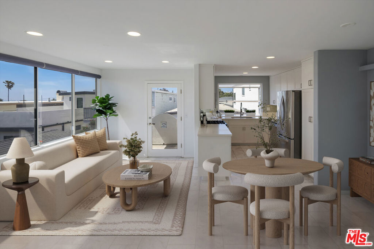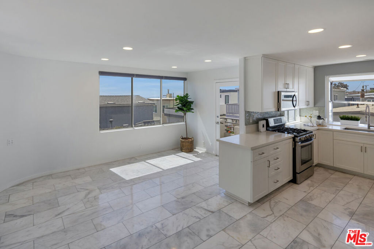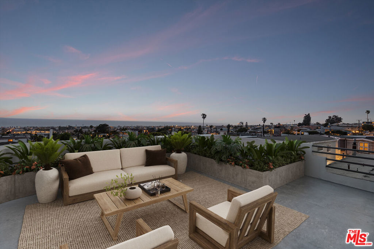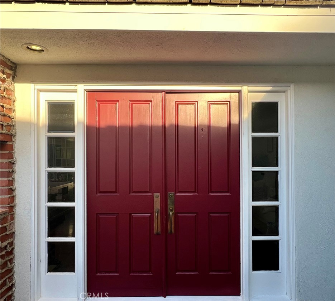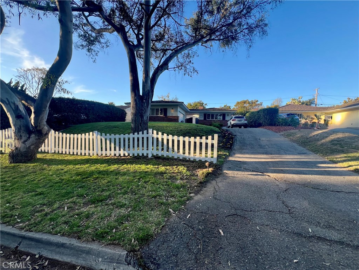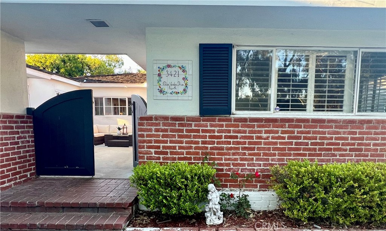 Courtesy of Vista Sotheby’s International Realty. Disclaimer: All data relating to real estate for sale on this page comes from the Broker Reciprocity (BR) of the California Regional Multiple Listing Service. Detailed information about real estate listings held by brokerage firms other than The Agency RE include the name of the listing broker. Neither the listing company nor The Agency RE shall be responsible for any typographical errors, misinformation, misprints and shall be held totally harmless. The Broker providing this data believes it to be correct, but advises interested parties to confirm any item before relying on it in a purchase decision. Copyright 2025. California Regional Multiple Listing Service. All rights reserved.
Courtesy of Vista Sotheby’s International Realty. Disclaimer: All data relating to real estate for sale on this page comes from the Broker Reciprocity (BR) of the California Regional Multiple Listing Service. Detailed information about real estate listings held by brokerage firms other than The Agency RE include the name of the listing broker. Neither the listing company nor The Agency RE shall be responsible for any typographical errors, misinformation, misprints and shall be held totally harmless. The Broker providing this data believes it to be correct, but advises interested parties to confirm any item before relying on it in a purchase decision. Copyright 2025. California Regional Multiple Listing Service. All rights reserved. Property Details
See this Listing
Schools
Interior
Exterior
Financial
Map
Community
- Address1709 Wollacott Street Redondo Beach CA
- Area154 – N Redondo Bch/Golden Hills
- CityRedondo Beach
- CountyLos Angeles
- Zip Code90278
Similar Listings Nearby
- 320 E Walnut Avenue
El Segundo, CA$2,299,000
4.31 miles away
- 1524 Wollacott Street
Redondo Beach, CA$2,299,000
0.19 miles away
- 540 5th Place
Manhattan Beach, CA$2,299,000
1.40 miles away
- 1129 2nd Street
Hermosa Beach, CA$2,295,000
0.95 miles away
- 4609 Highgrove Avenue
Torrance, CA$2,280,000
4.44 miles away
- 212 Highland Avenue
Manhattan Beach, CA$2,250,000
1.42 miles away
- 14117 Hindry Avenue
Hawthorne, CA$2,199,000
2.28 miles away
- 211 Crest Drive
Manhattan Beach, CA$2,150,000
1.41 miles away
- 3421 N N Palos Verdes Drive
Palos Verdes Estates, CA$2,150,000
4.78 miles away
- 318 S Lucia Avenue
Redondo Beach, CA$2,100,000
2.36 miles away












































