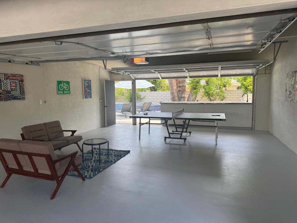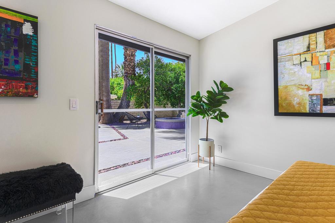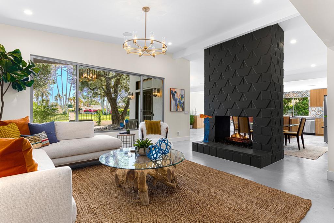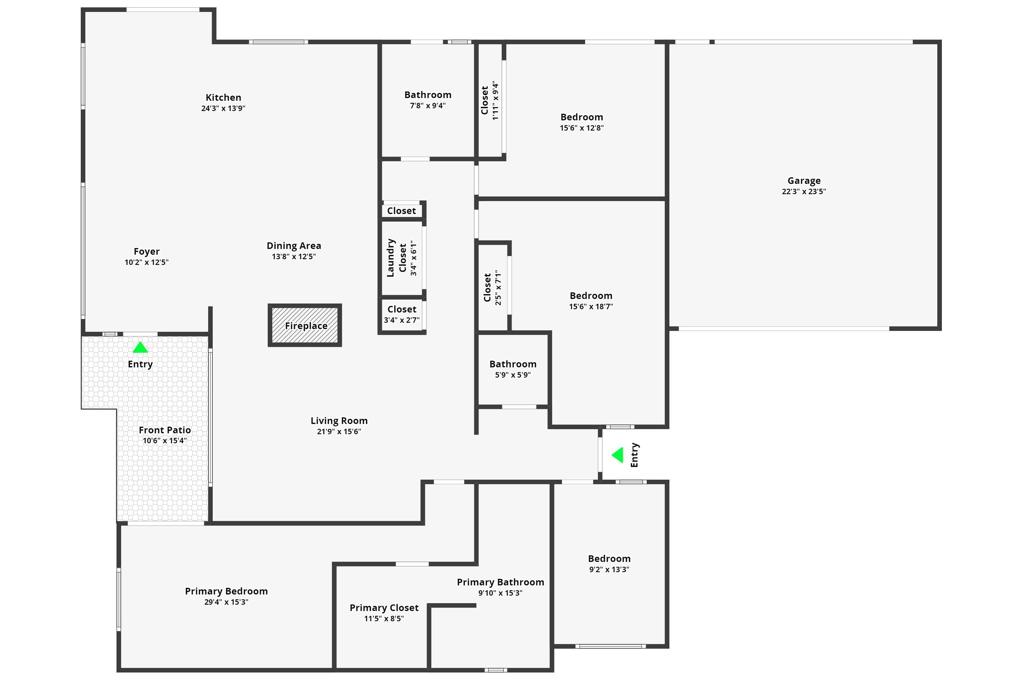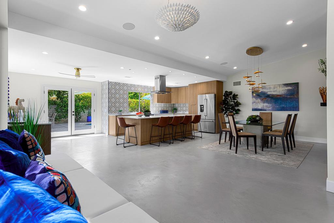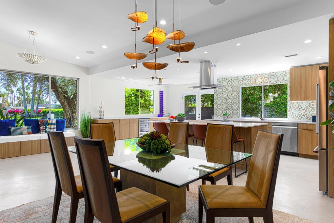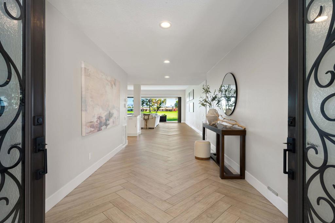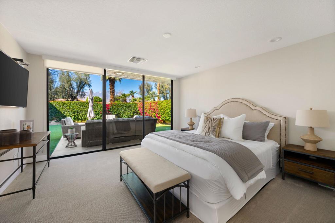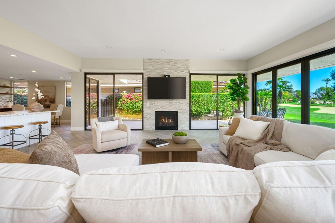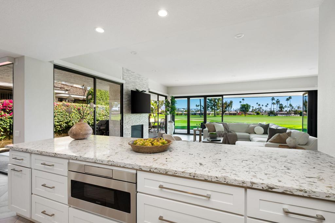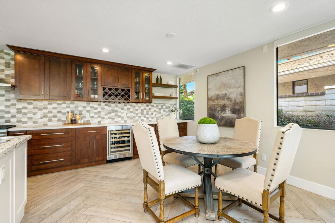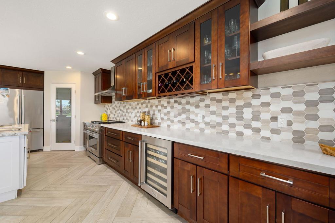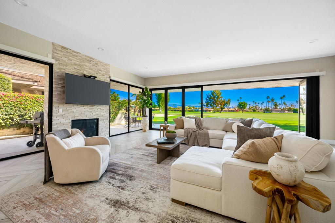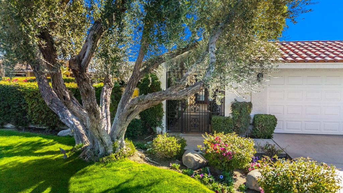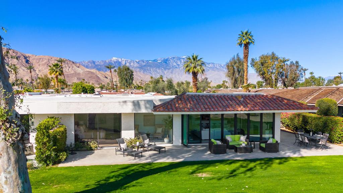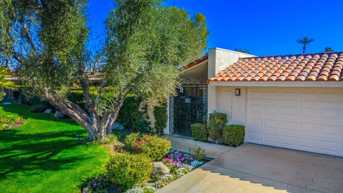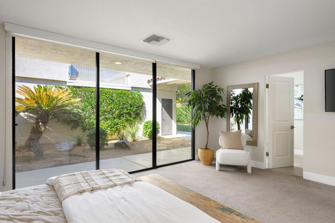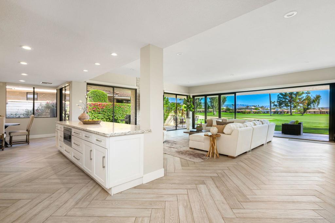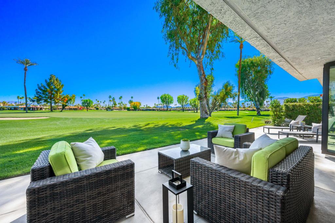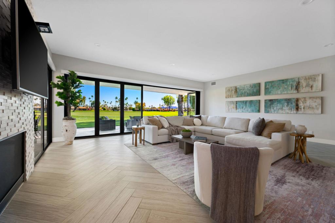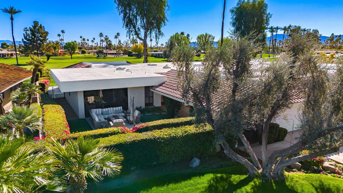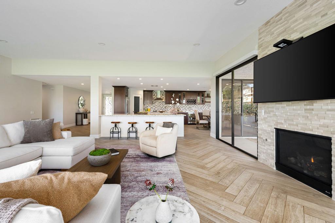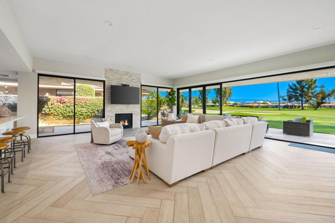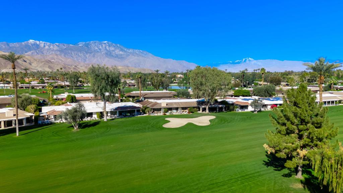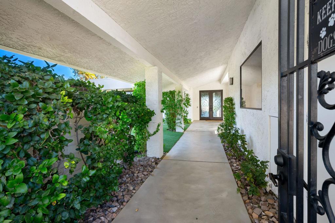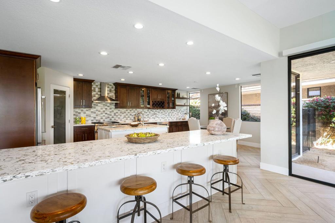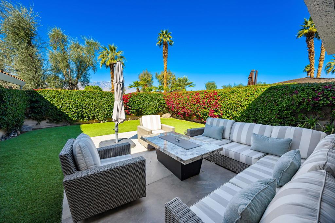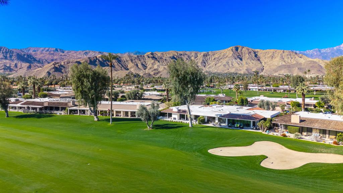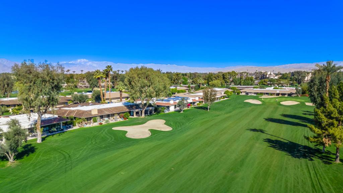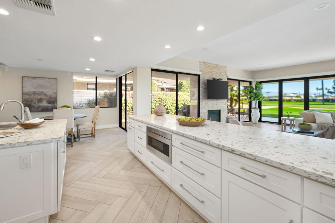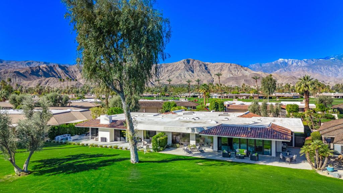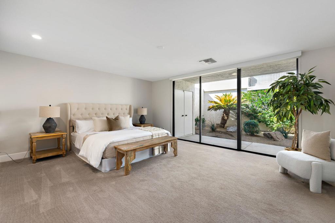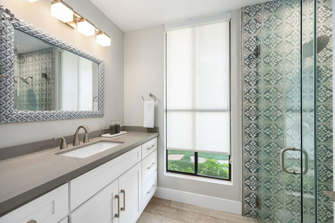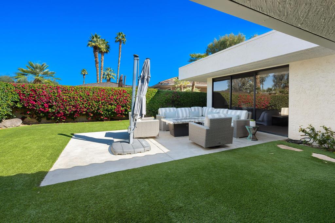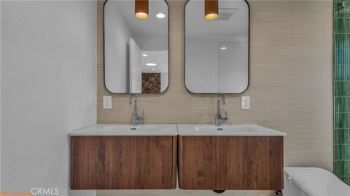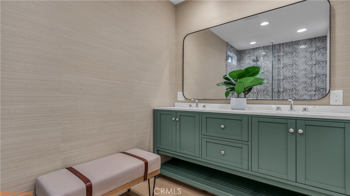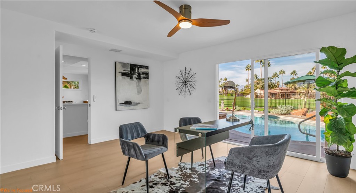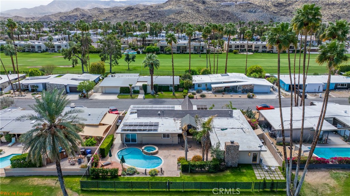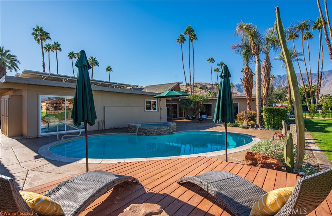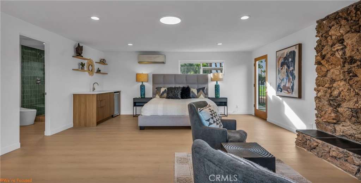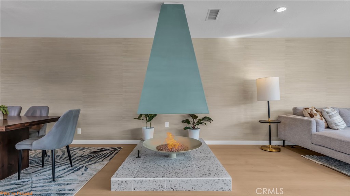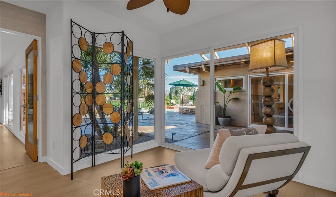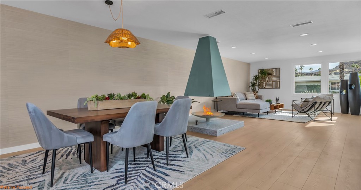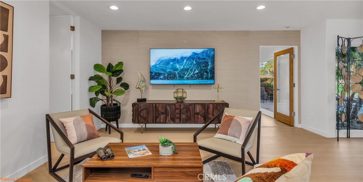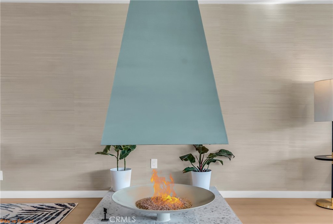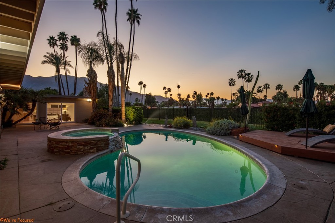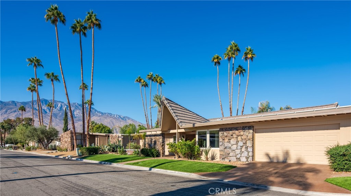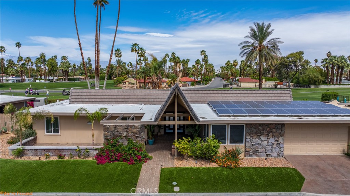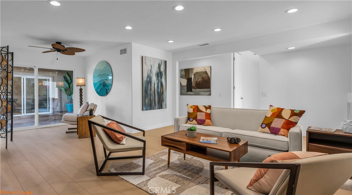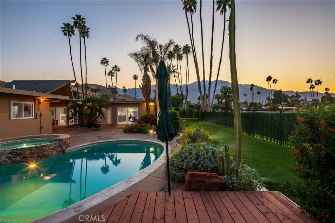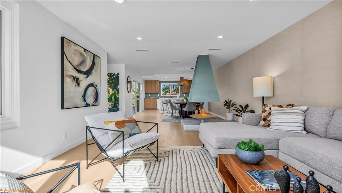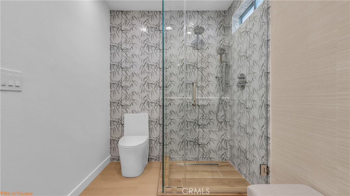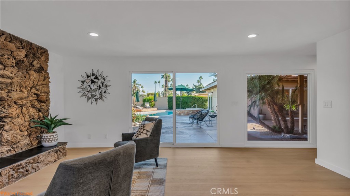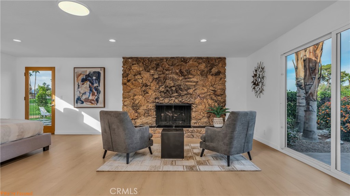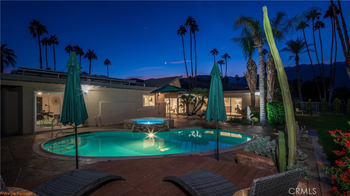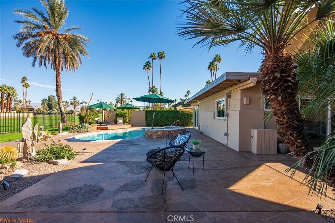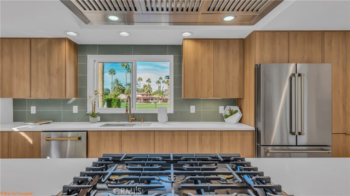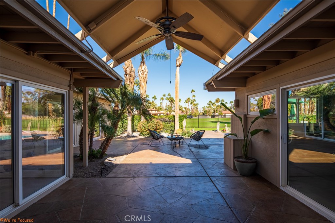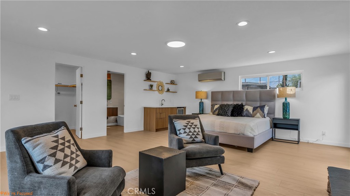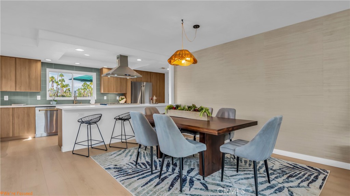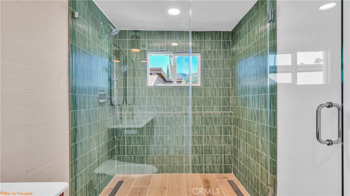 Courtesy of Realty One Group Pacific. Disclaimer: All data relating to real estate for sale on this page comes from the Broker Reciprocity (BR) of the California Regional Multiple Listing Service. Detailed information about real estate listings held by brokerage firms other than The Agency RE include the name of the listing broker. Neither the listing company nor The Agency RE shall be responsible for any typographical errors, misinformation, misprints and shall be held totally harmless. The Broker providing this data believes it to be correct, but advises interested parties to confirm any item before relying on it in a purchase decision. Copyright 2025. California Regional Multiple Listing Service. All rights reserved.
Courtesy of Realty One Group Pacific. Disclaimer: All data relating to real estate for sale on this page comes from the Broker Reciprocity (BR) of the California Regional Multiple Listing Service. Detailed information about real estate listings held by brokerage firms other than The Agency RE include the name of the listing broker. Neither the listing company nor The Agency RE shall be responsible for any typographical errors, misinformation, misprints and shall be held totally harmless. The Broker providing this data believes it to be correct, but advises interested parties to confirm any item before relying on it in a purchase decision. Copyright 2025. California Regional Multiple Listing Service. All rights reserved. Property Details
See this Listing
Schools
Interior
Exterior
Financial
Map
Community
- Address10 Yorkshire Court Rancho Mirage CA
- Area321 – Rancho Mirage
- SubdivisionVictoria Falls (32211)
- CityRancho Mirage
- CountyRiverside
- Zip Code92270
Similar Listings Nearby
- 20 Via Condotti
Rancho Mirage, CA$1,675,000
2.65 miles away
- 5155 E Bobolink Lane
Palm Springs, CA$1,669,000
4.56 miles away
- 5 Mount Holyoke Drive
Rancho Mirage, CA$1,665,000
2.44 miles away
- 18 Lafayette Drive
Rancho Mirage, CA$1,650,000
2.20 miles away
- 67955 Foothill Rd
Cathedral City, CA$1,649,000
4.48 miles away
- 20 Bellisimo Court
Rancho Mirage, CA$1,625,000
2.94 miles away
- 7 Cielo Vista Court
Rancho Mirage, CA$1,625,000
1.70 miles away
- 12 Birkdale Circle
Rancho Mirage, CA$1,600,000
0.69 miles away
- 69806 Camino Pacifico
Rancho Mirage, CA$1,600,000
1.77 miles away
- 5240 E Lakeside Drive
Palm Springs, CA$1,599,000
4.50 miles away




























































































































