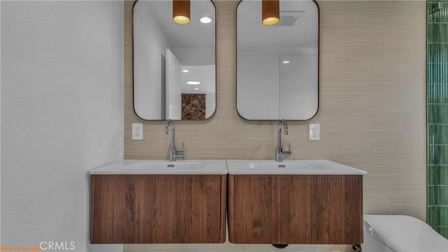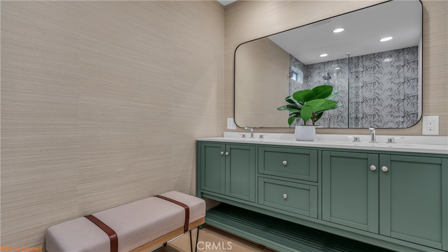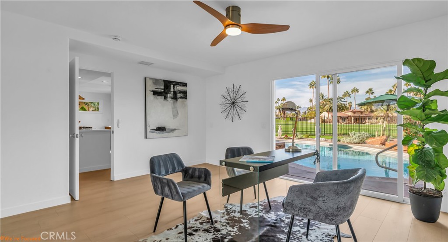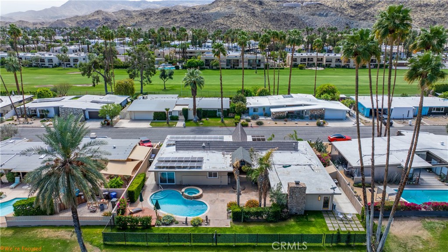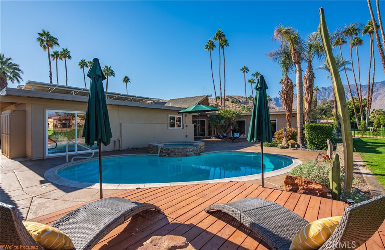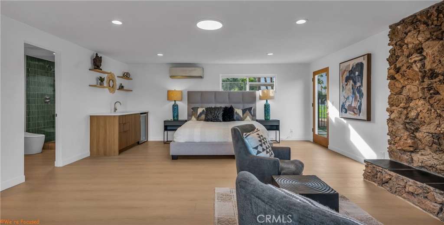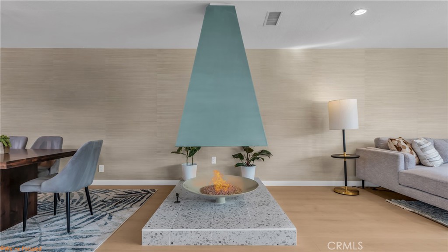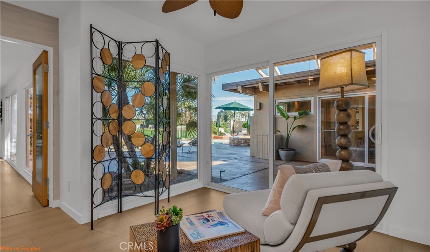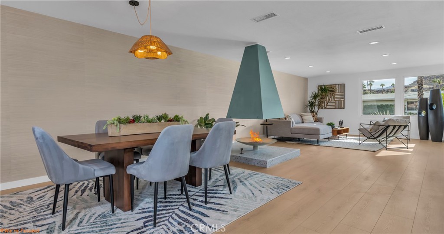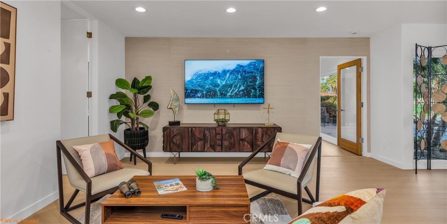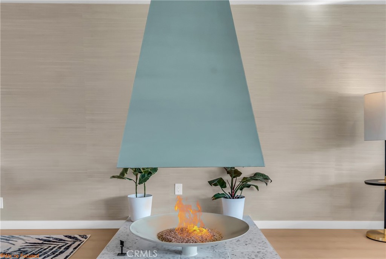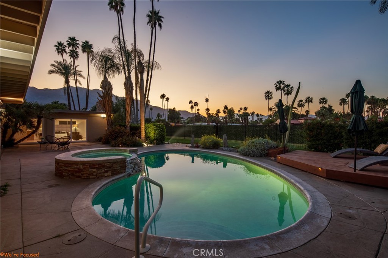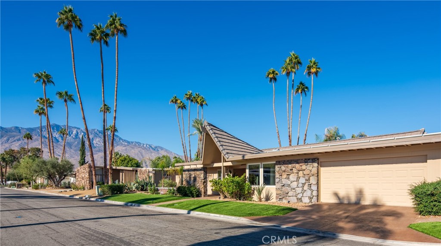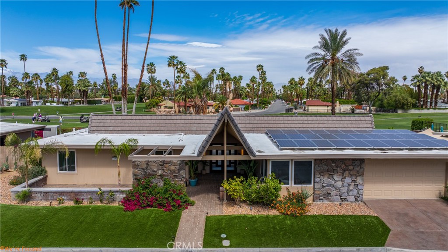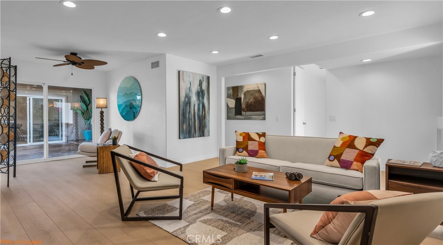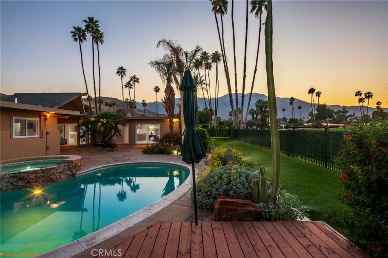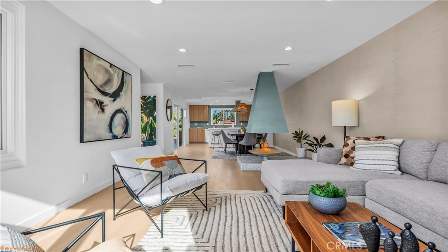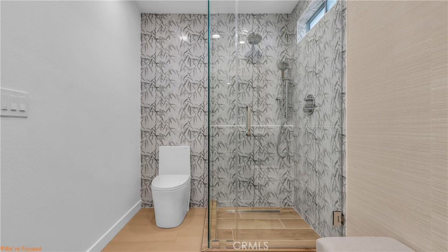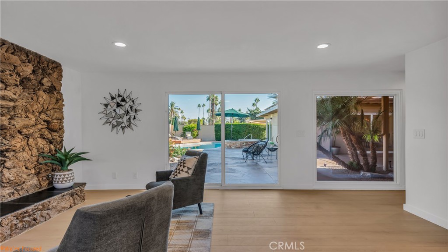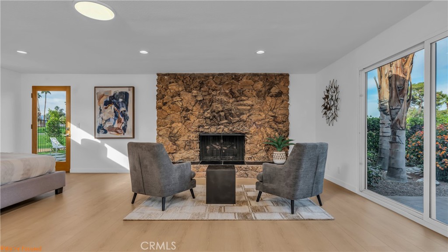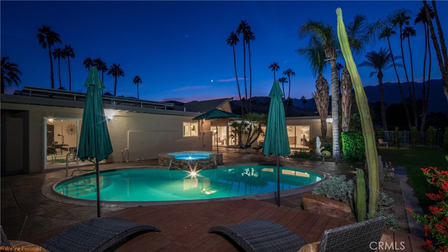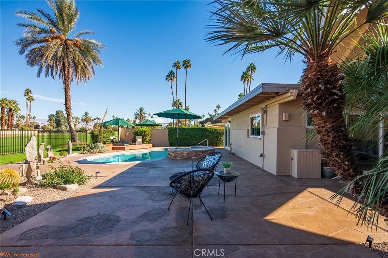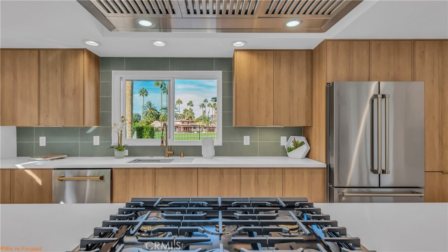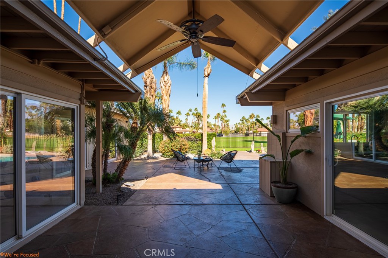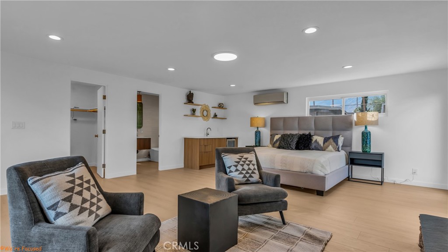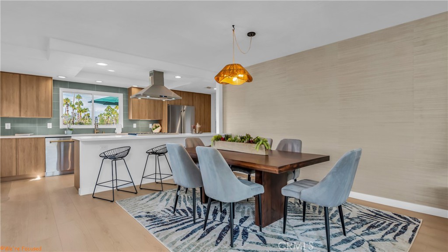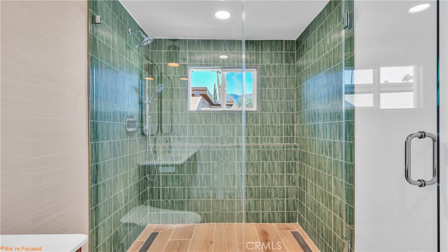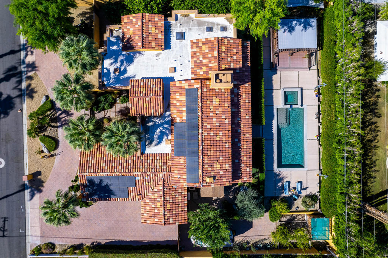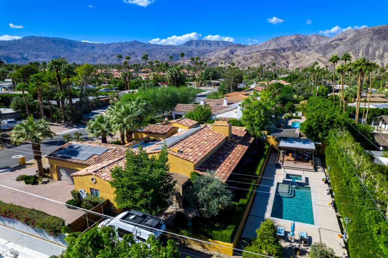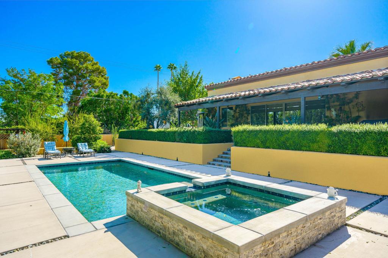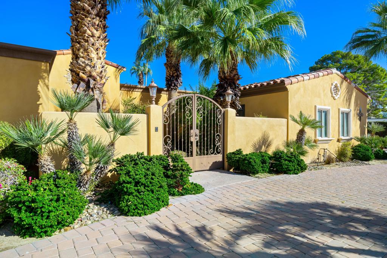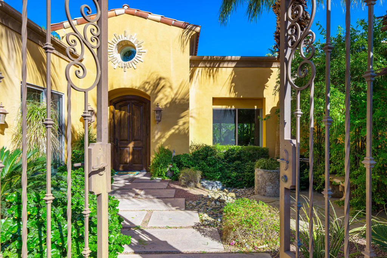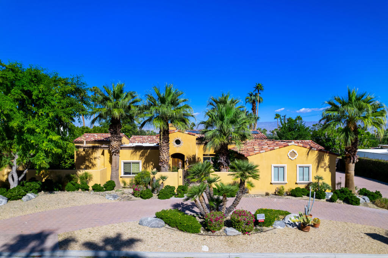 Courtesy of Equity Union. Disclaimer: All data relating to real estate for sale on this page comes from the Broker Reciprocity (BR) of the California Regional Multiple Listing Service. Detailed information about real estate listings held by brokerage firms other than The Agency RE include the name of the listing broker. Neither the listing company nor The Agency RE shall be responsible for any typographical errors, misinformation, misprints and shall be held totally harmless. The Broker providing this data believes it to be correct, but advises interested parties to confirm any item before relying on it in a purchase decision. Copyright 2025. California Regional Multiple Listing Service. All rights reserved.
Courtesy of Equity Union. Disclaimer: All data relating to real estate for sale on this page comes from the Broker Reciprocity (BR) of the California Regional Multiple Listing Service. Detailed information about real estate listings held by brokerage firms other than The Agency RE include the name of the listing broker. Neither the listing company nor The Agency RE shall be responsible for any typographical errors, misinformation, misprints and shall be held totally harmless. The Broker providing this data believes it to be correct, but advises interested parties to confirm any item before relying on it in a purchase decision. Copyright 2025. California Regional Multiple Listing Service. All rights reserved. Property Details
See this Listing
Schools
Interior
Exterior
Financial
Map
Community
- Address66 Dartmouth Drive Rancho Mirage CA
- Area321 – Rancho Mirage
- SubdivisionThe Springs C.C.
- CityRancho Mirage
- CountyRiverside
- Zip Code92270
Similar Listings Nearby
- 12 Birkdale Circle
Rancho Mirage, CA$1,600,000
1.81 miles away
- 69806 Camino Pacifico
Rancho Mirage, CA$1,600,000
1.97 miles away
- 5240 E Lakeside Drive
Palm Springs, CA$1,599,000
4.33 miles away
- 38 Calle Del Norte
Rancho Mirage, CA$1,595,000
3.05 miles away
- 73342 Bursera Way
Palm Desert, CA$1,590,000
4.75 miles away
- 6 Cody Court
Rancho Mirage, CA$1,575,000
0.80 miles away
- 9 Via Haciendas
Rancho Mirage, CA$1,575,000
1.78 miles away
- 1 Birkdale Circle
Rancho Mirage, CA$1,550,000
1.70 miles away
- 44755 Deep Canyon Road
Palm Desert, CA$1,550,000
4.55 miles away
- 75745 Montage Pkwy
Palm Desert, CA$1,550,000
2.85 miles away




































































































































































