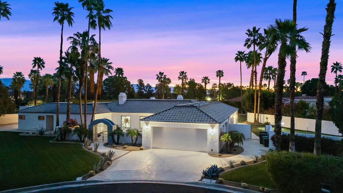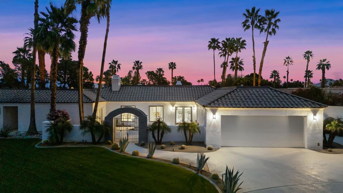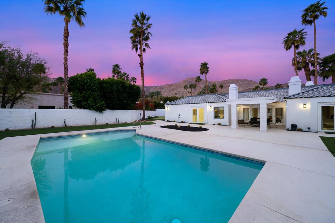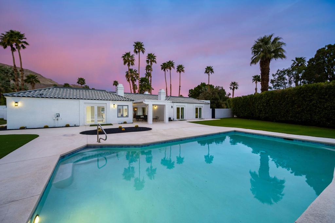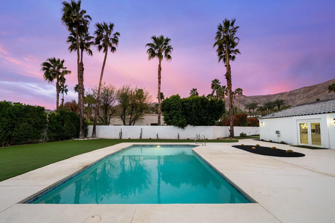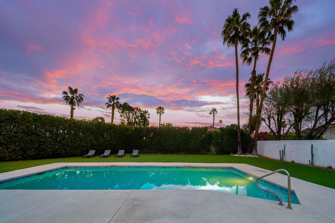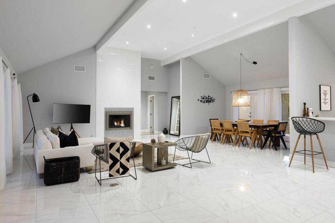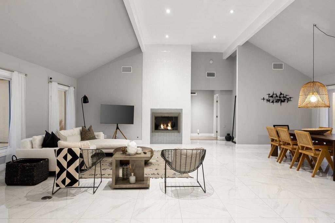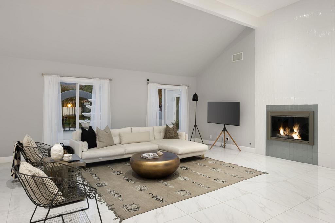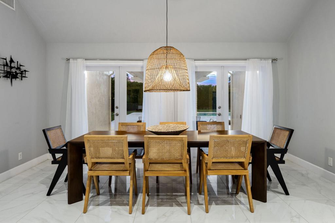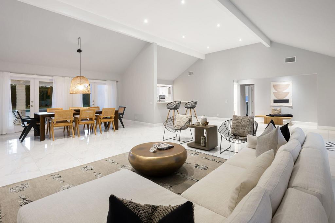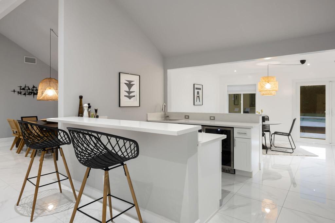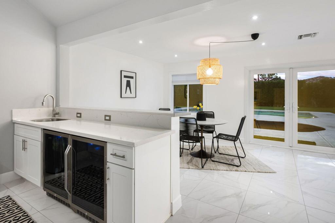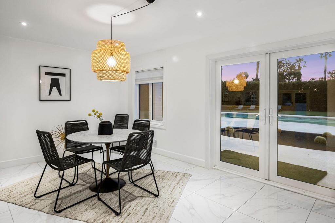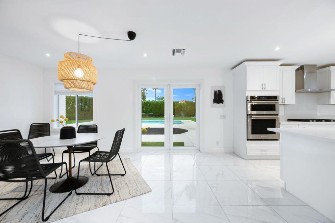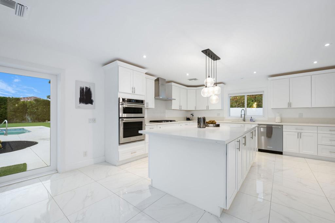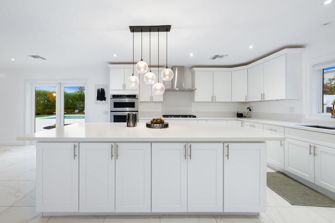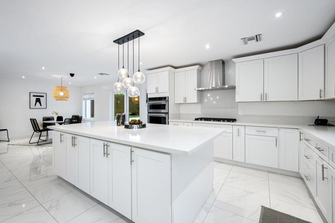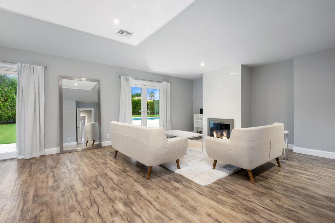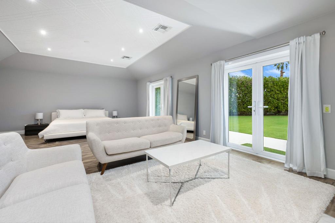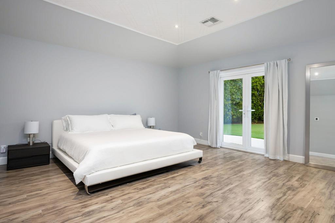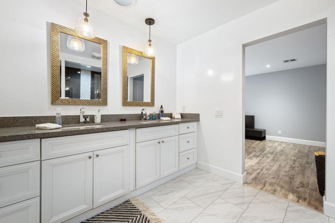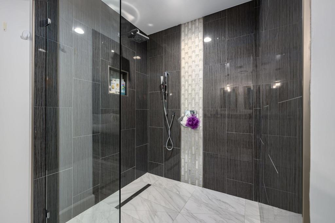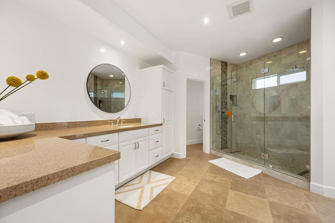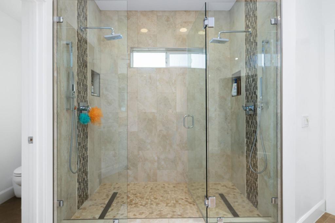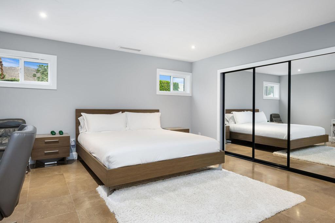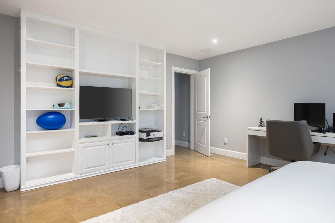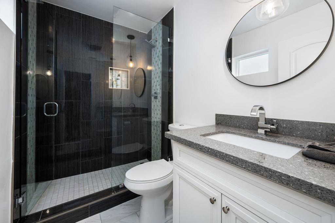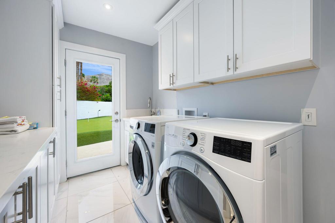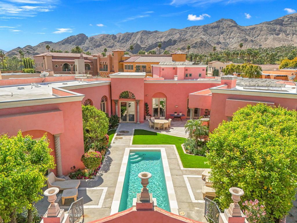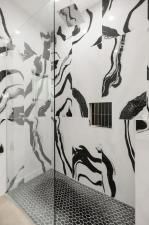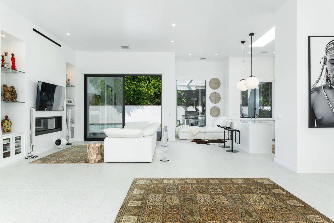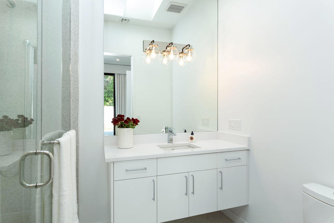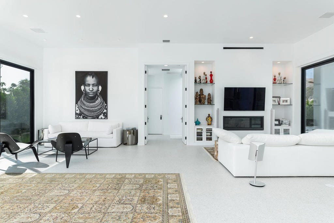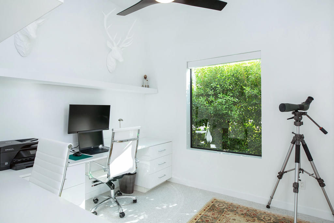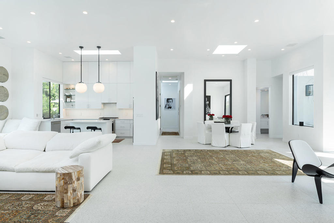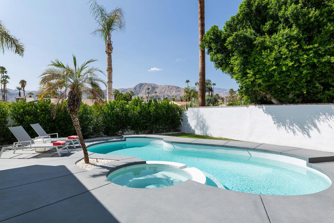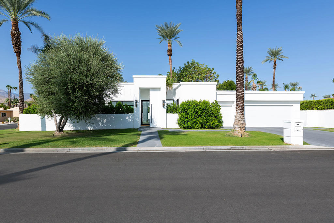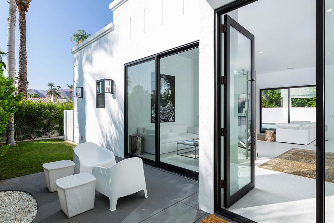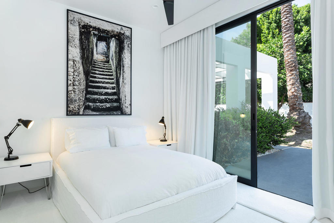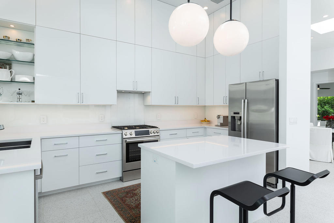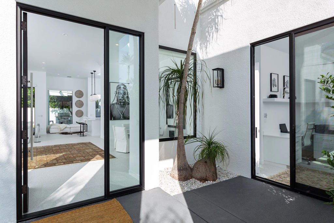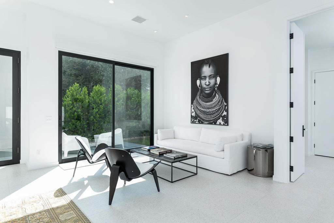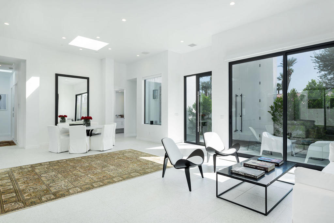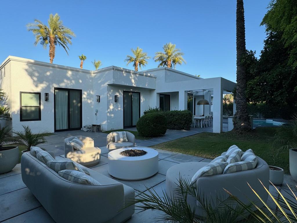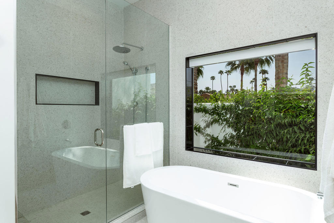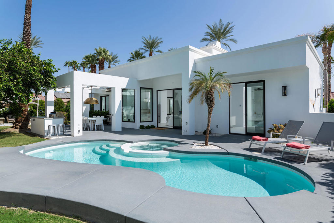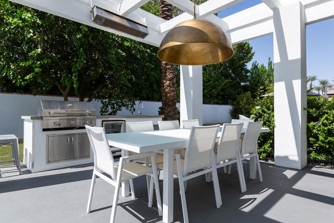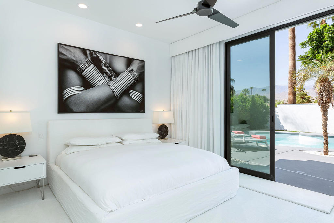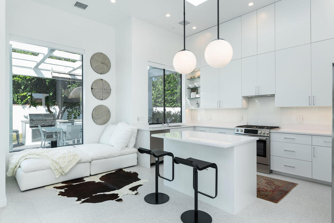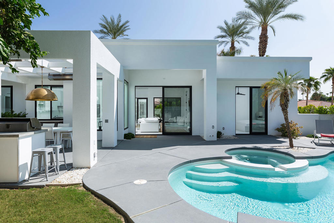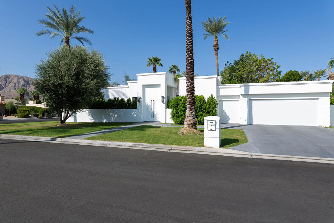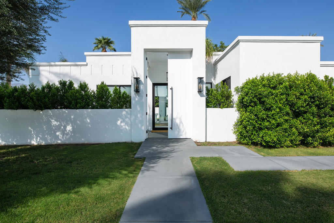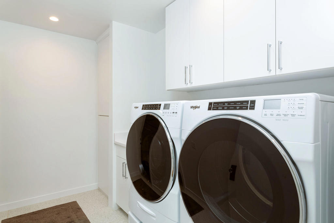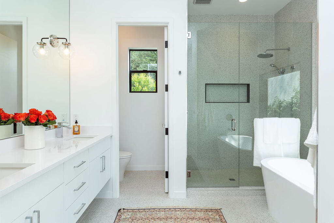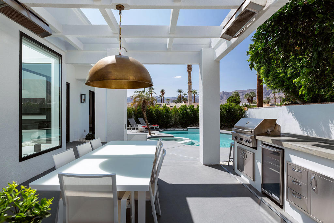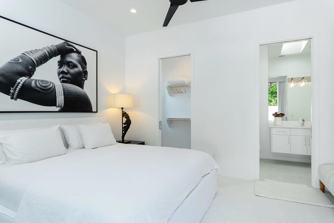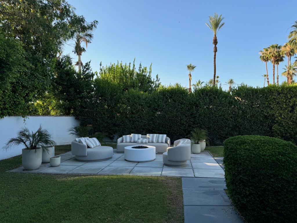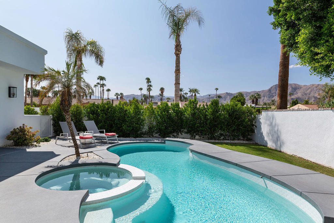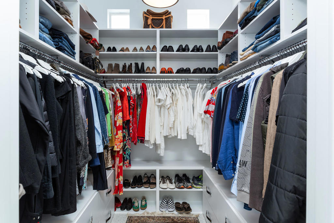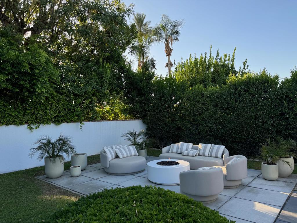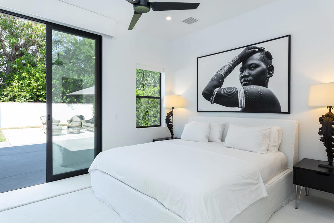 Courtesy of Coldwell Banker Realty. Disclaimer: All data relating to real estate for sale on this page comes from the Broker Reciprocity (BR) of the California Regional Multiple Listing Service. Detailed information about real estate listings held by brokerage firms other than The Agency RE include the name of the listing broker. Neither the listing company nor The Agency RE shall be responsible for any typographical errors, misinformation, misprints and shall be held totally harmless. The Broker providing this data believes it to be correct, but advises interested parties to confirm any item before relying on it in a purchase decision. Copyright 2025. California Regional Multiple Listing Service. All rights reserved.
Courtesy of Coldwell Banker Realty. Disclaimer: All data relating to real estate for sale on this page comes from the Broker Reciprocity (BR) of the California Regional Multiple Listing Service. Detailed information about real estate listings held by brokerage firms other than The Agency RE include the name of the listing broker. Neither the listing company nor The Agency RE shall be responsible for any typographical errors, misinformation, misprints and shall be held totally harmless. The Broker providing this data believes it to be correct, but advises interested parties to confirm any item before relying on it in a purchase decision. Copyright 2025. California Regional Multiple Listing Service. All rights reserved. Property Details
See this Listing
Schools
Interior
Exterior
Financial
Map
Community
- Address69806 Camino Pacifico Rancho Mirage CA
- Area321 – Rancho Mirage
- SubdivisionSt. Augustine
- CityRancho Mirage
- CountyRiverside
- Zip Code92270
Similar Listings Nearby
- 3 Boothill Circle
Rancho Mirage, CA$2,000,000
2.59 miles away
- 36736 Jasmine Lane
Rancho Mirage, CA$1,999,000
1.27 miles away
- 18 Via Condotti
Rancho Mirage, CA$1,999,000
2.44 miles away
- 72374 Rancho Road
Rancho Mirage, CA$1,999,000
4.67 miles away
- 27 Cassis Circle
Rancho Mirage, CA$1,995,000
2.32 miles away
- 71108 Patricia Park Place
Rancho Mirage, CA$1,995,000
1.42 miles away
- 70801 Fairway Drive
Rancho Mirage, CA$1,995,000
2.82 miles away
- 61 Mayfair Drive
Rancho Mirage, CA$1,990,000
1.78 miles away
- 4 Trinity Court
Rancho Mirage, CA$1,975,000
1.88 miles away
- 70445 Mottle Circle
Rancho Mirage, CA$1,975,000
1.23 miles away

















































