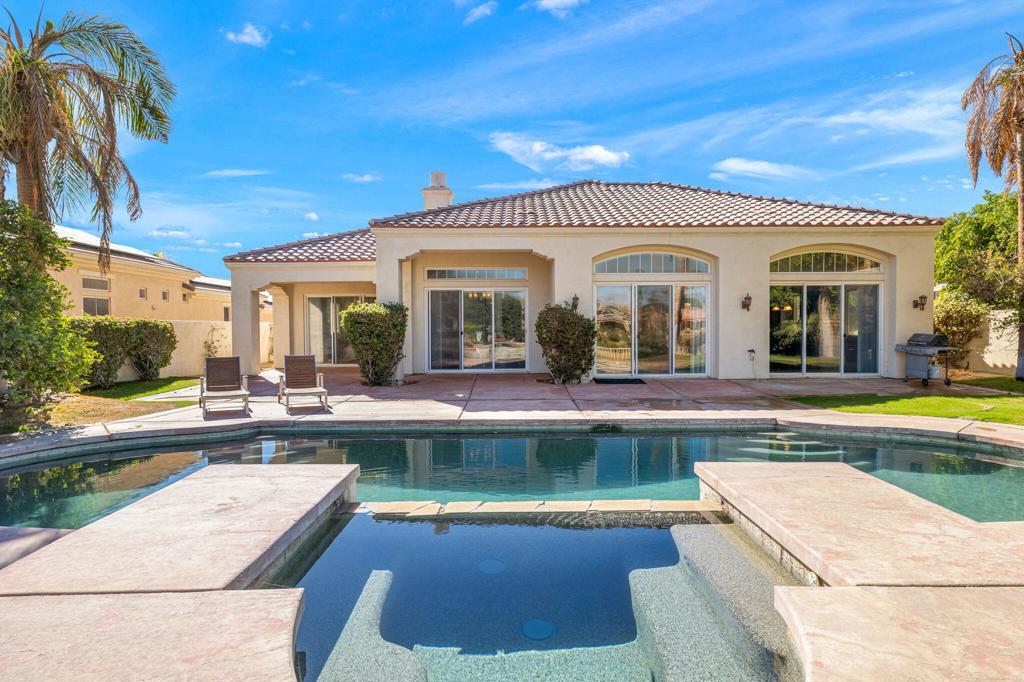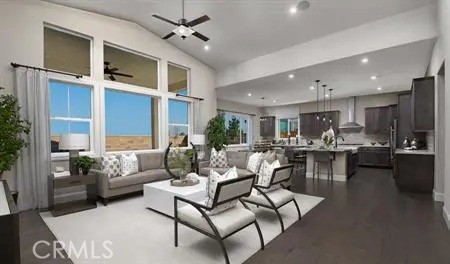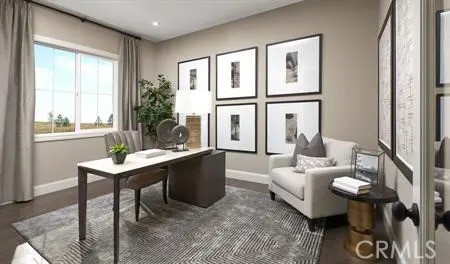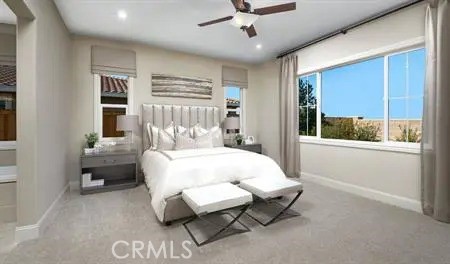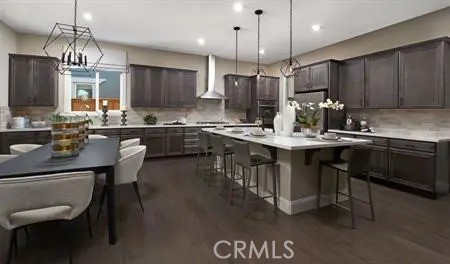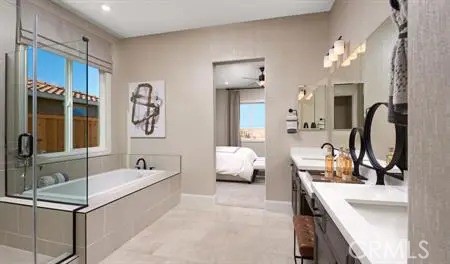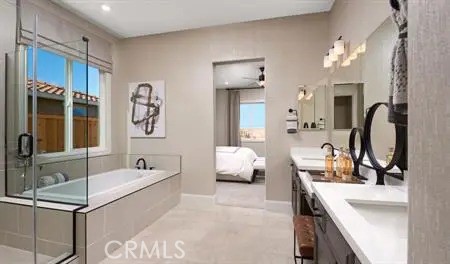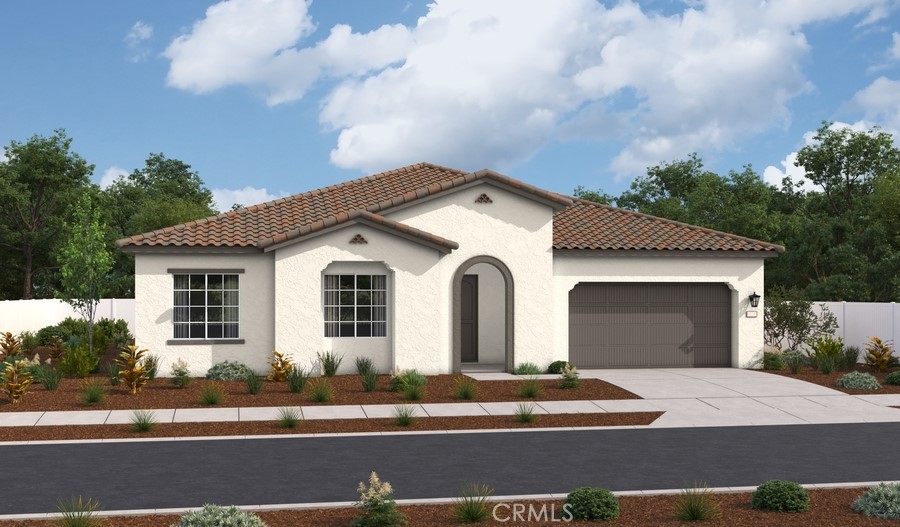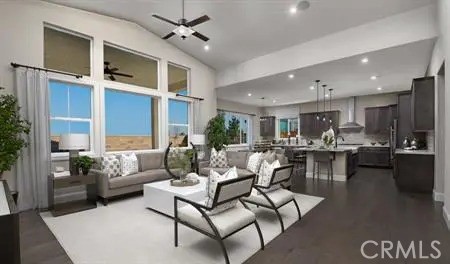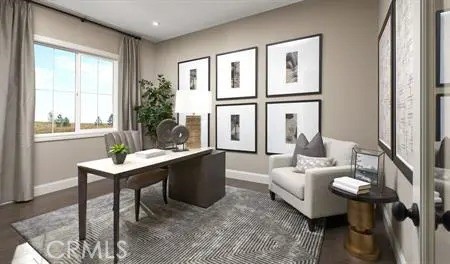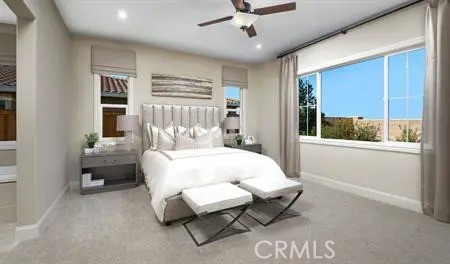 Courtesy of Equity Union. Disclaimer: All data relating to real estate for sale on this page comes from the Broker Reciprocity (BR) of the California Regional Multiple Listing Service. Detailed information about real estate listings held by brokerage firms other than The Agency RE include the name of the listing broker. Neither the listing company nor The Agency RE shall be responsible for any typographical errors, misinformation, misprints and shall be held totally harmless. The Broker providing this data believes it to be correct, but advises interested parties to confirm any item before relying on it in a purchase decision. Copyright 2025. California Regional Multiple Listing Service. All rights reserved.
Courtesy of Equity Union. Disclaimer: All data relating to real estate for sale on this page comes from the Broker Reciprocity (BR) of the California Regional Multiple Listing Service. Detailed information about real estate listings held by brokerage firms other than The Agency RE include the name of the listing broker. Neither the listing company nor The Agency RE shall be responsible for any typographical errors, misinformation, misprints and shall be held totally harmless. The Broker providing this data believes it to be correct, but advises interested parties to confirm any item before relying on it in a purchase decision. Copyright 2025. California Regional Multiple Listing Service. All rights reserved. Property Details
See this Listing
Schools
Interior
Exterior
Financial
Map
Community
- Address61 Via Las Flores Rancho Mirage CA
- Area321 – Rancho Mirage
- SubdivisionMira Vista
- CityRancho Mirage
- CountyRiverside
- Zip Code92270
Similar Listings Nearby
- 30 Oakmont Drive
Rancho Mirage, CA$1,289,500
2.15 miles away
- 70 Dartmouth Drive
Rancho Mirage, CA$1,289,000
3.06 miles away
- 85 Via Bella
Rancho Mirage, CA$1,288,888
0.35 miles away
- 29945 Ruby Way
Cathedral City, CA$1,288,040
3.31 miles away
- 29880 Amethyst Way
Cathedral City, CA$1,281,685
3.31 miles away
- 67140 Amethyst Way
Cathedral City, CA$1,276,246
3.31 miles away
- 84 Kavenish Drive
Rancho Mirage, CA$1,275,000
3.61 miles away
- 64 Princeton Drive
Rancho Mirage, CA$1,275,000
3.51 miles away
- 67070 Amethyst Way
Cathedral City, CA$1,273,990
3.31 miles away
- 67030 Amethyst Way
Cathedral City, CA$1,269,685
3.31 miles away




















































































































































