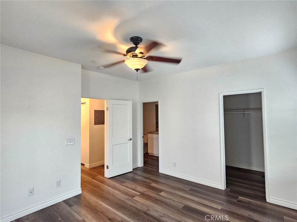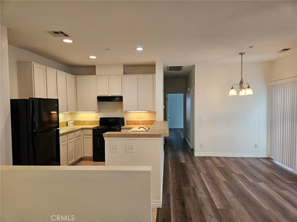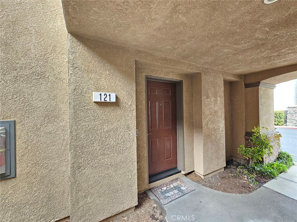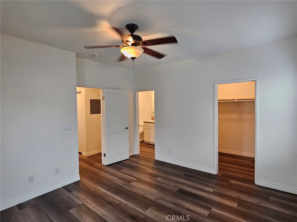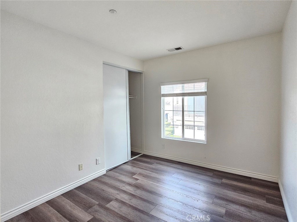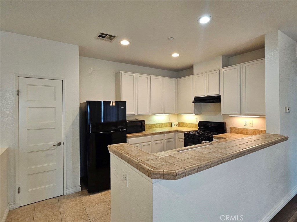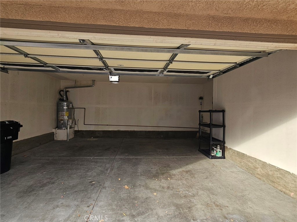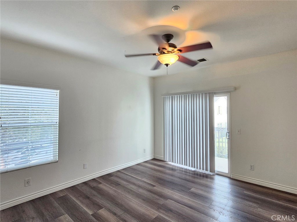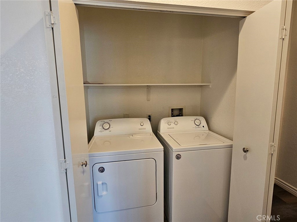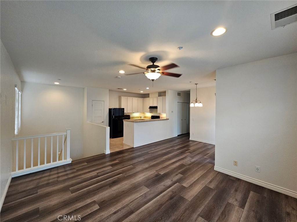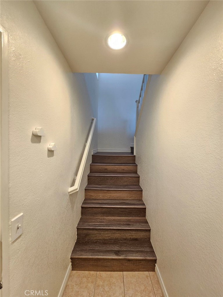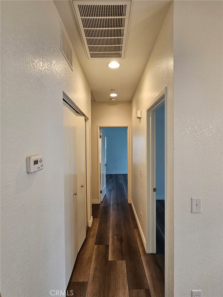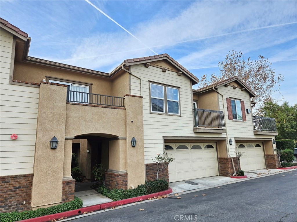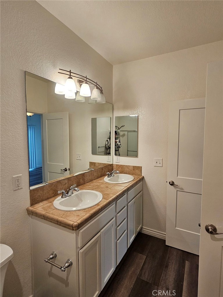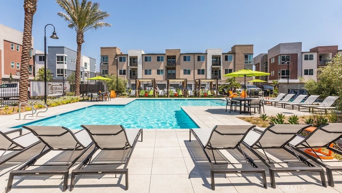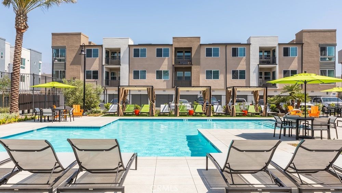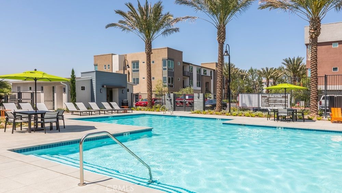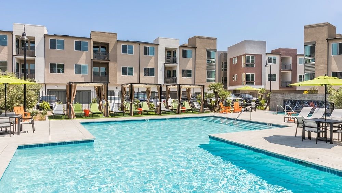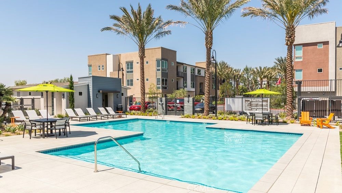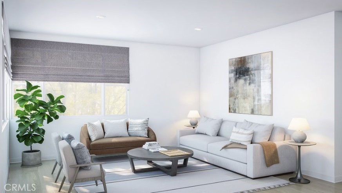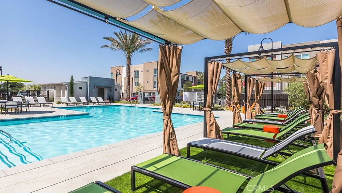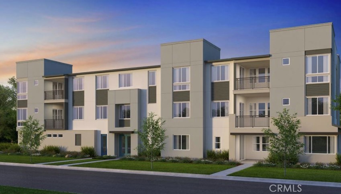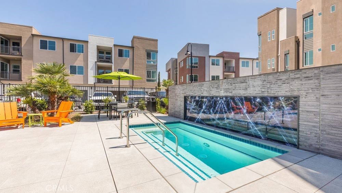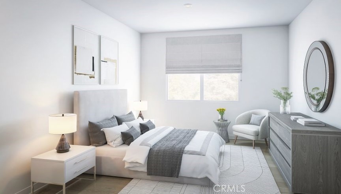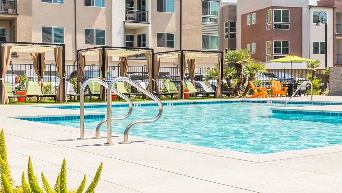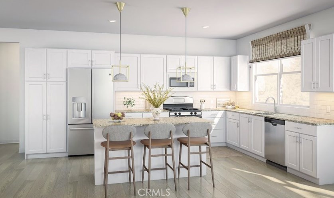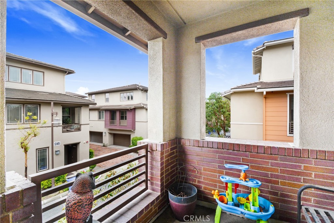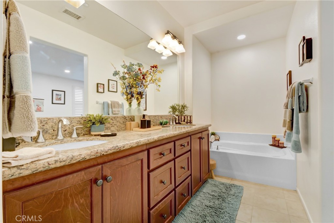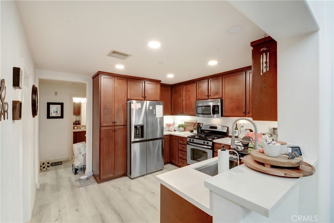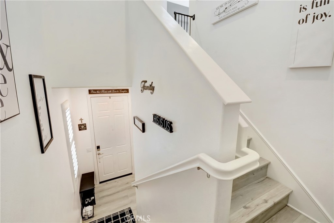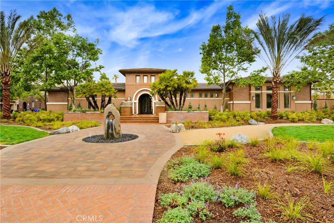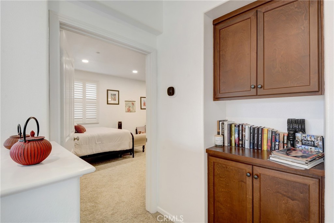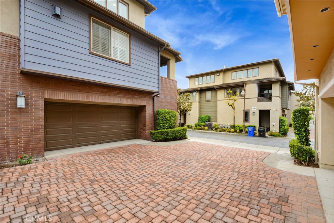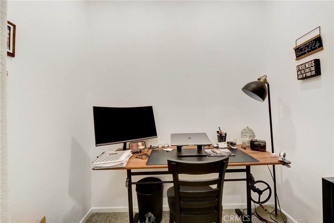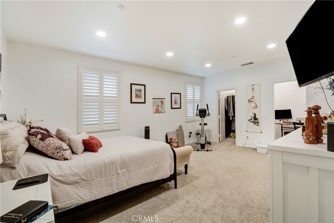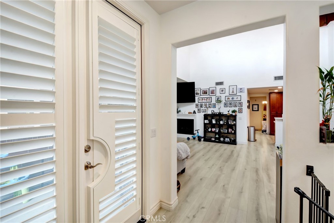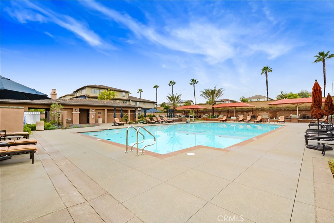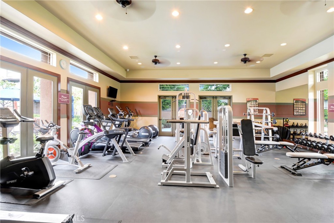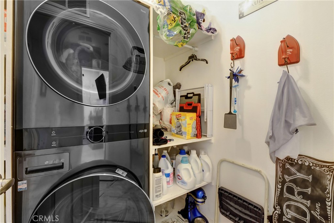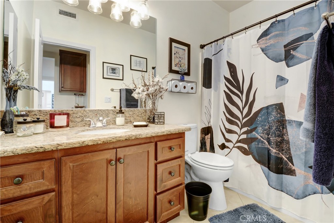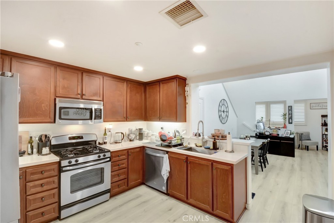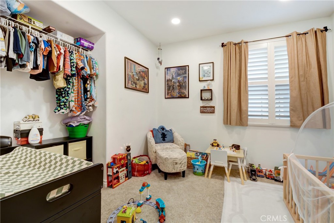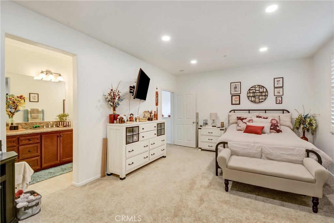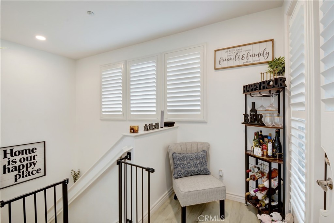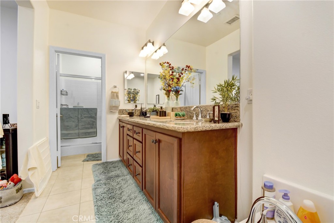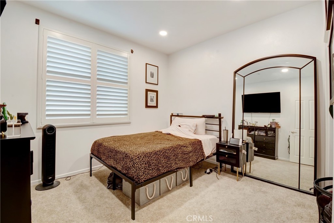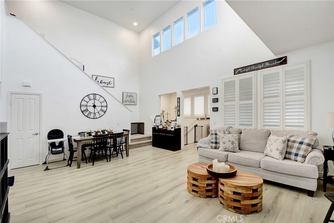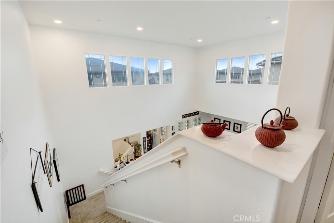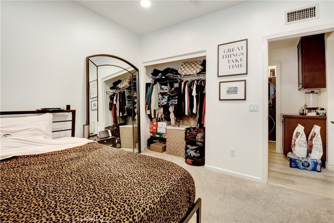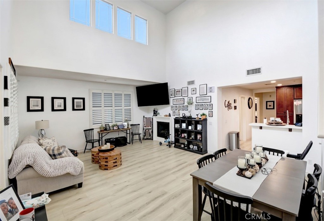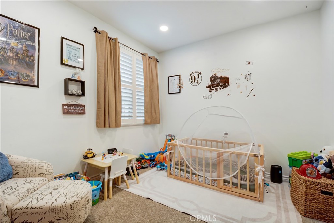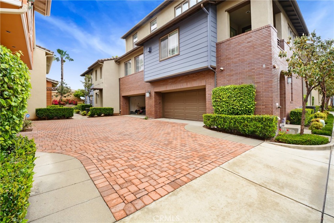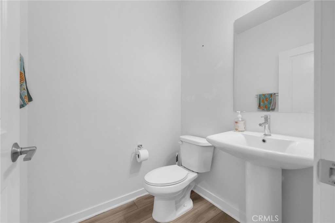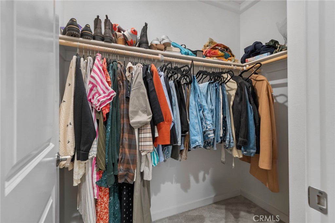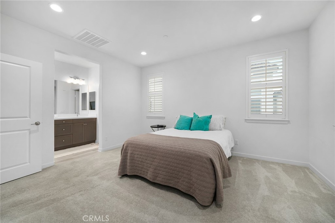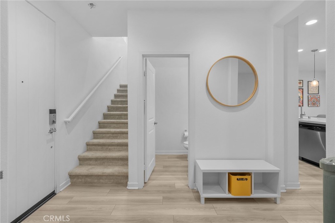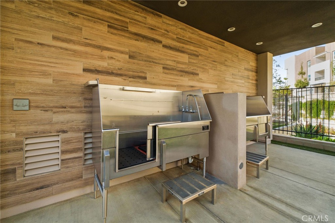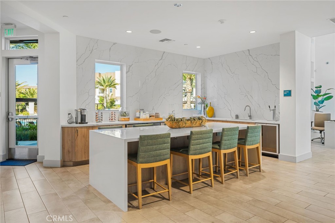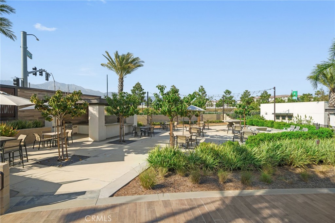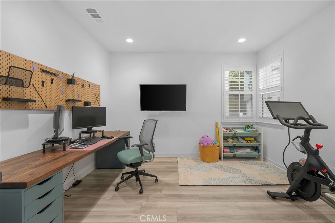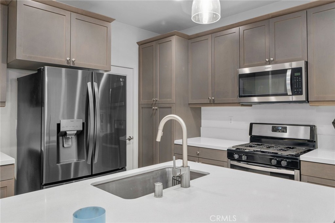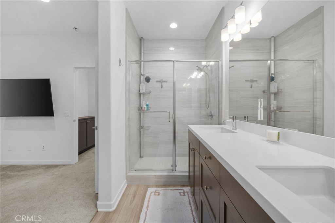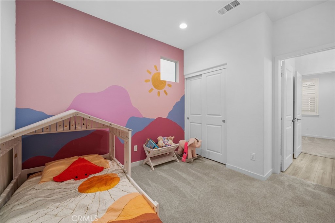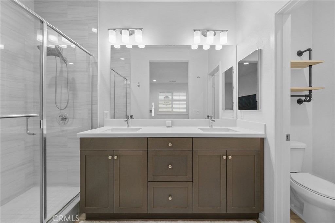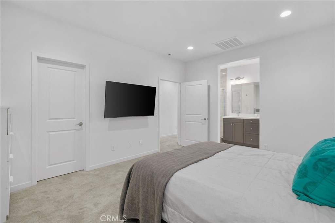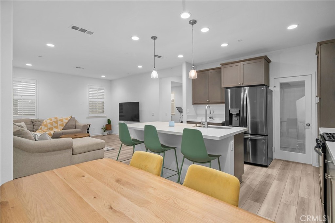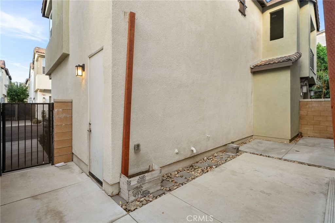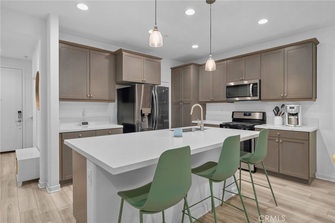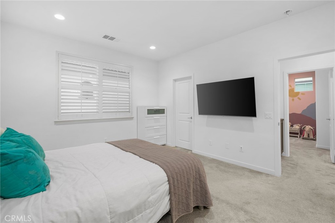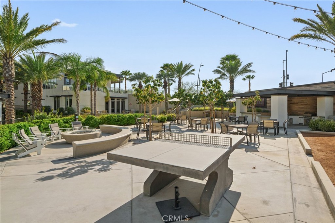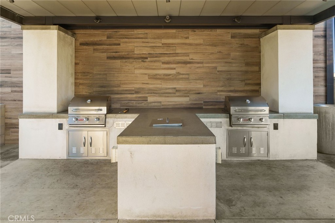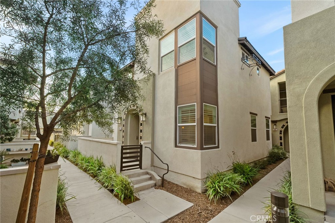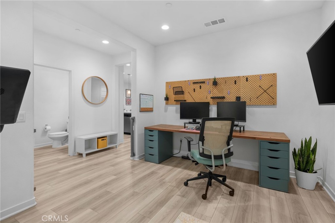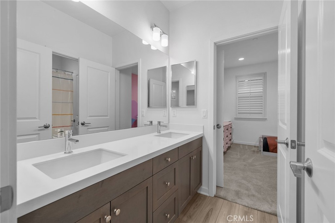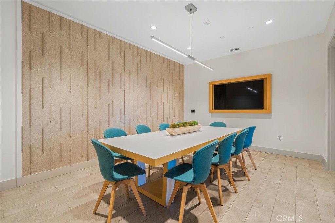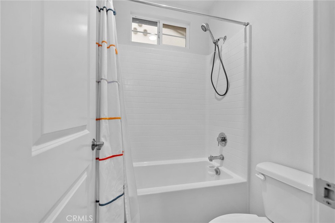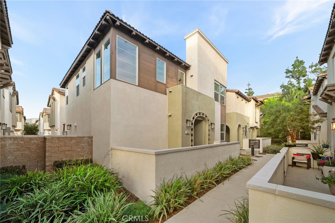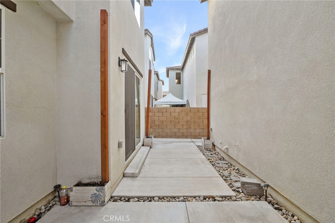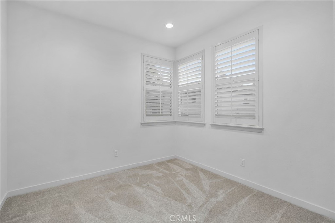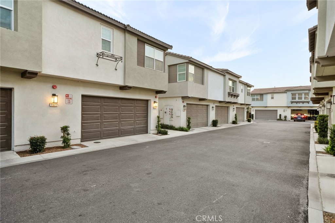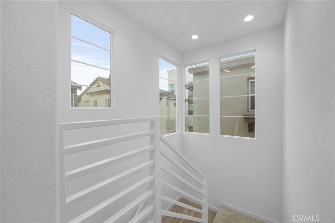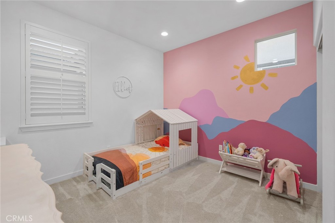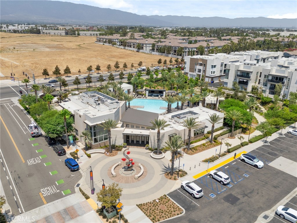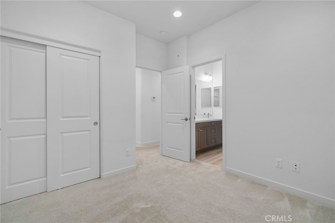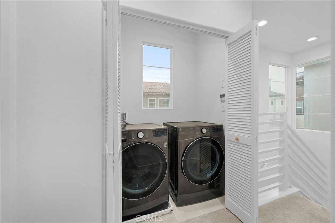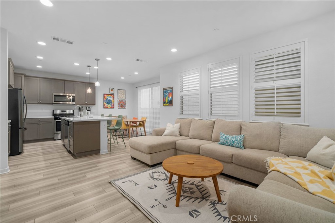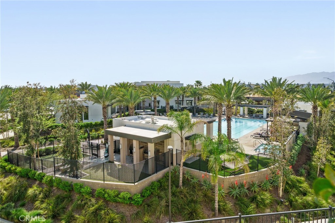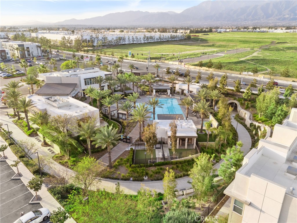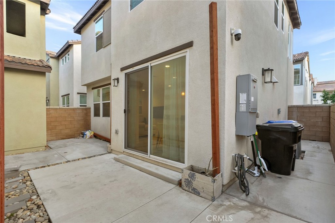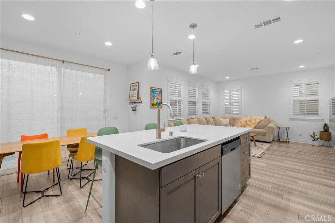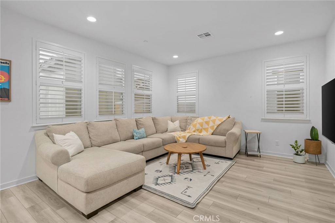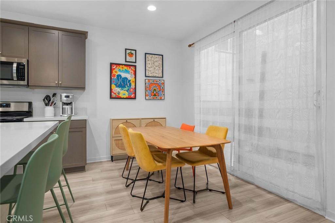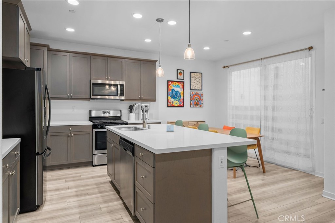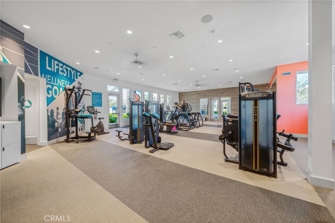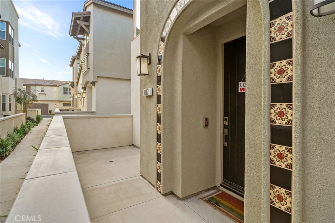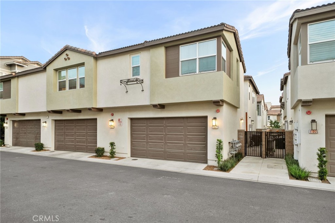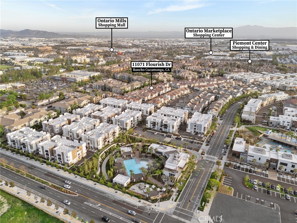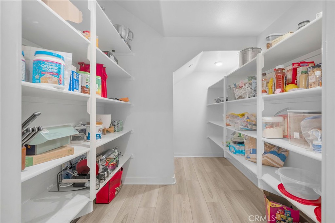Satin-smooth laminate flooring flows gracefully through sunlit living areas, harmonizing the cozy living room with a thoughtfully designed kitchen. Here, handcrafted tile countertops meet a chic breakfast bar, while clever built-in storage and a pantry elevate everyday convenience.
The community itself is a haven of leisure, boasting a crystal-clear swimming pool, a shaded BBQ pavilion for alfresco gatherings, and a vibrant playground where laughter fills the air. Each day begins and ends with awe-inspiring vistas of the San Antonio Mountains, blending nature’s grandeur into your daily rhythm.Ideally positioned, this home offers seamless connectivity via the 210/15 freeway “golden network,” placing urban hubs within effortless reach. Just moments away, Victoria Gardens unfolds as a lifestyle destination—a tapestry of luxury boutiques, Michelin-starred dining, and immersive cultural experiences—where cosmopolitan vibrancy meets serene neighborhood charm.
 Courtesy of Harvest Realty Development. Disclaimer: All data relating to real estate for sale on this page comes from the Broker Reciprocity (BR) of the California Regional Multiple Listing Service. Detailed information about real estate listings held by brokerage firms other than The Agency RE include the name of the listing broker. Neither the listing company nor The Agency RE shall be responsible for any typographical errors, misinformation, misprints and shall be held totally harmless. The Broker providing this data believes it to be correct, but advises interested parties to confirm any item before relying on it in a purchase decision. Copyright 2025. California Regional Multiple Listing Service. All rights reserved.
Courtesy of Harvest Realty Development. Disclaimer: All data relating to real estate for sale on this page comes from the Broker Reciprocity (BR) of the California Regional Multiple Listing Service. Detailed information about real estate listings held by brokerage firms other than The Agency RE include the name of the listing broker. Neither the listing company nor The Agency RE shall be responsible for any typographical errors, misinformation, misprints and shall be held totally harmless. The Broker providing this data believes it to be correct, but advises interested parties to confirm any item before relying on it in a purchase decision. Copyright 2025. California Regional Multiple Listing Service. All rights reserved. Property Details
See this Listing
Schools
Interior
Exterior
Financial
Map
Community
- Address7331 Shelby Place 121 Rancho Cucamonga CA
- Area688 – Rancho Cucamonga
- CityRancho Cucamonga
- CountySan Bernardino
- Zip Code91739
Similar Listings Nearby
- 980 N Tangent Privado 101
Ontario, CA$669,990
4.03 miles away
- 12474 Benton Drive 2
Rancho Cucamonga, CA$669,900
0.90 miles away
- 11035 Serene Drive
Rancho Cucamonga, CA$668,000
3.62 miles away
- 7155 Citrus Avenue 116
Fontana, CA$665,000
3.82 miles away
- 5582 Siracusa Way
Fontana, CA$659,000
4.26 miles away
- 10561 Cannon Drive
Rancho Cucamonga, CA$644,900
3.20 miles away
- 11071 Flourish Drive
Rancho Cucamonga, CA$643,888
3.59 miles away
- 14991 Cavetto Lane
Fontana, CA$635,999
2.53 miles away
- 15148 Ridge Lane 4
Fontana, CA$635,800
2.73 miles away
- 4085 E LILIANA PASEO 69
Ontario, CA$629,900
4.07 miles away


