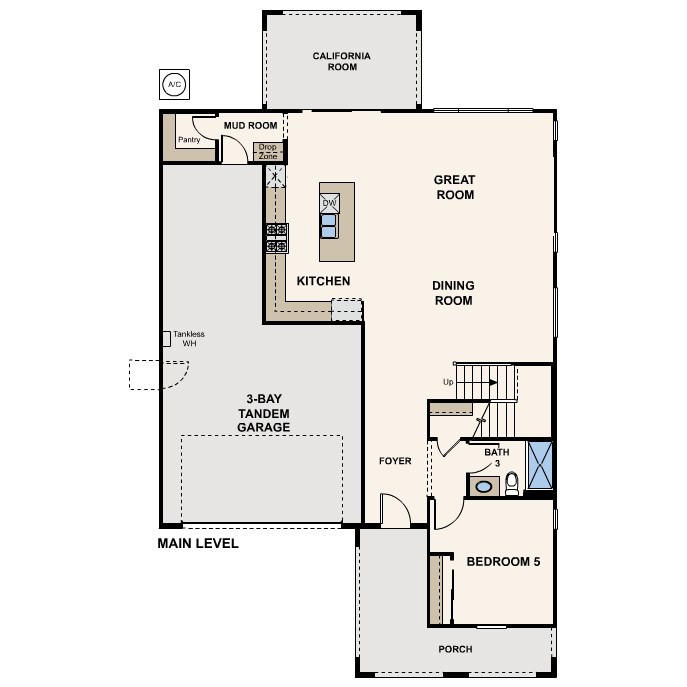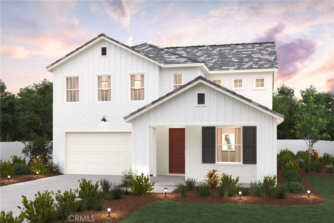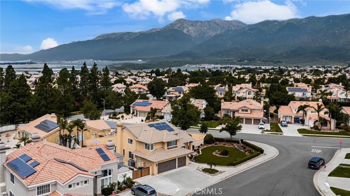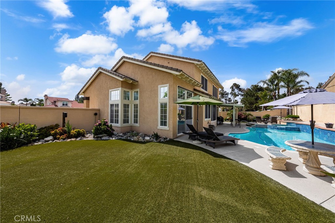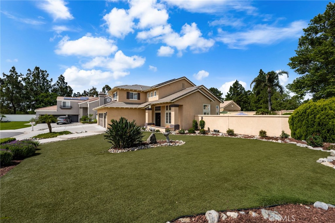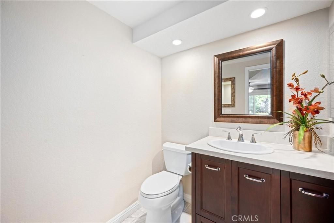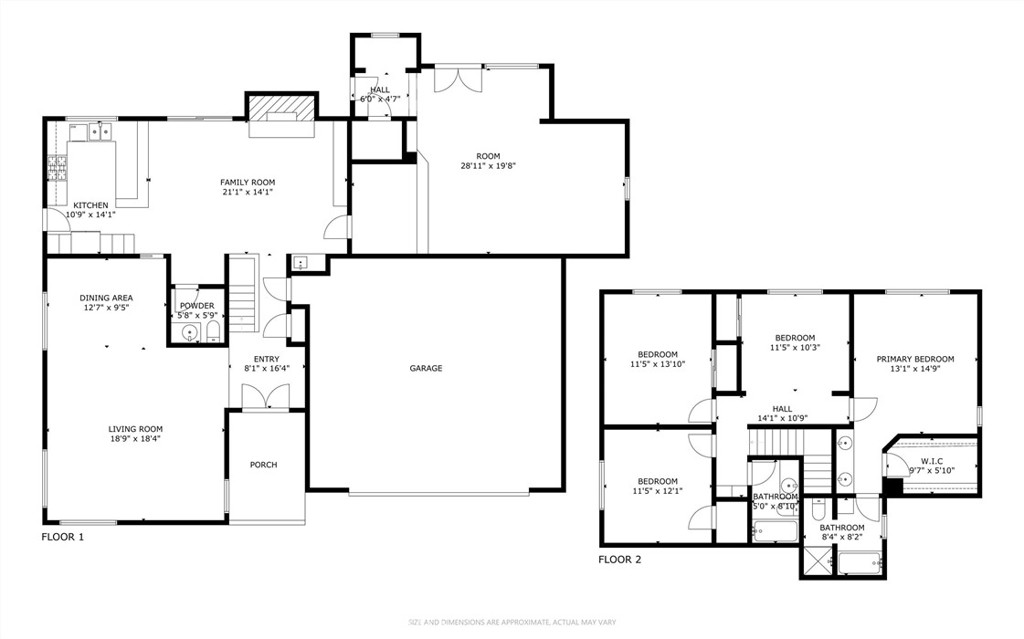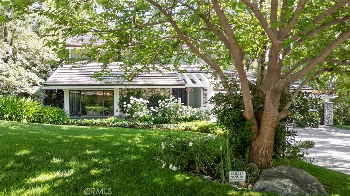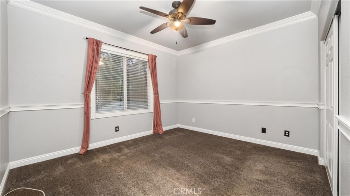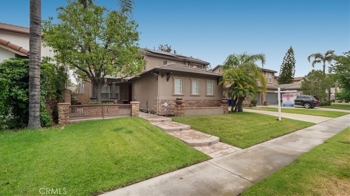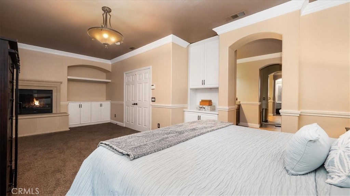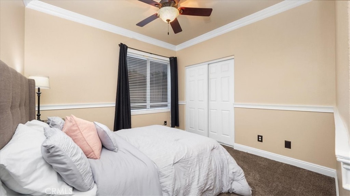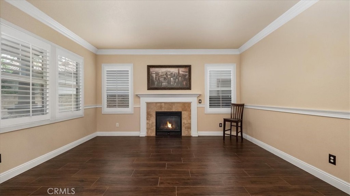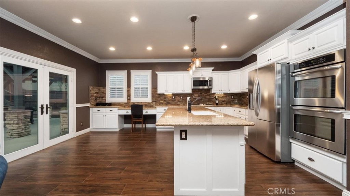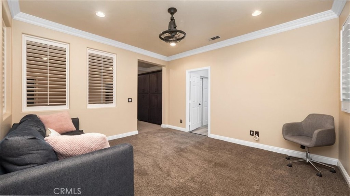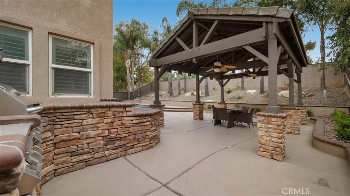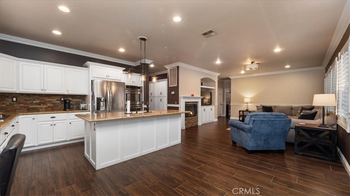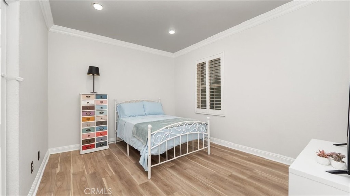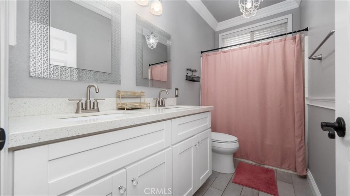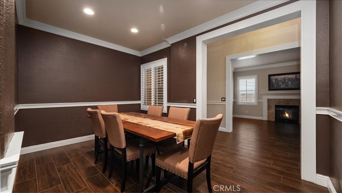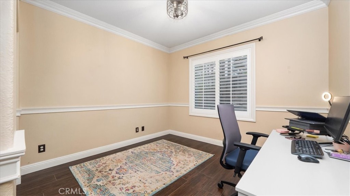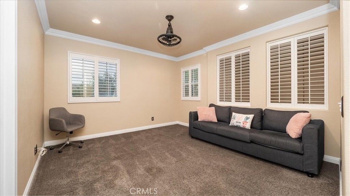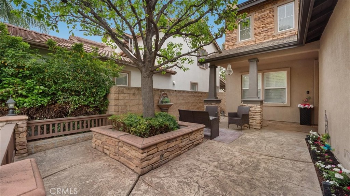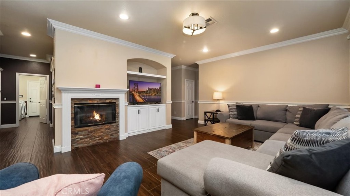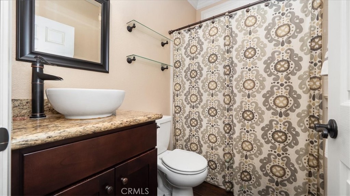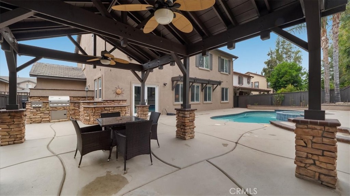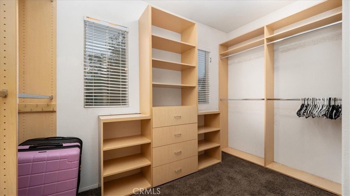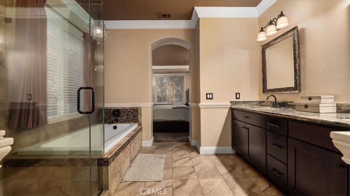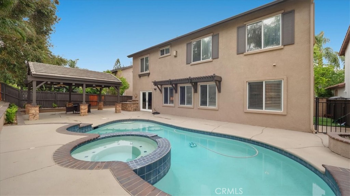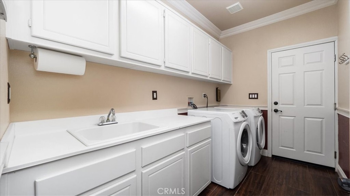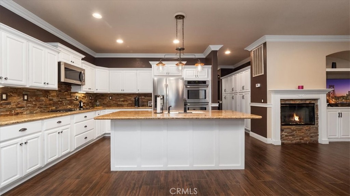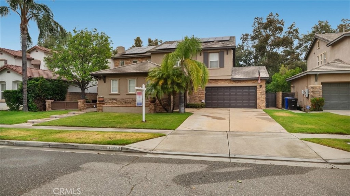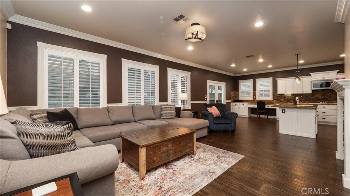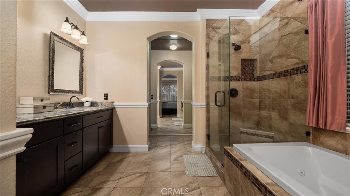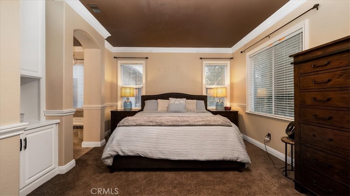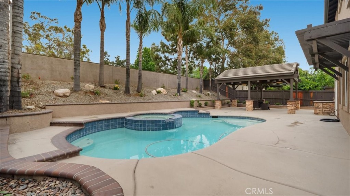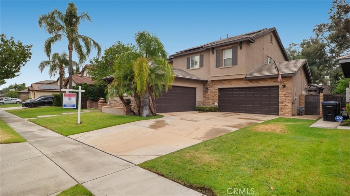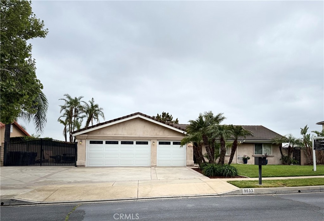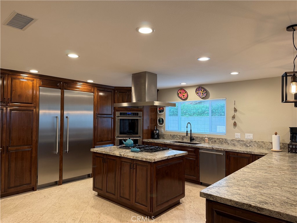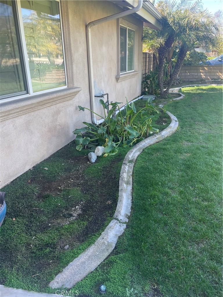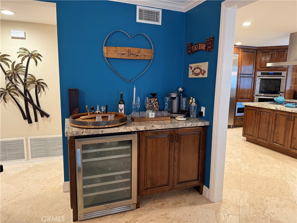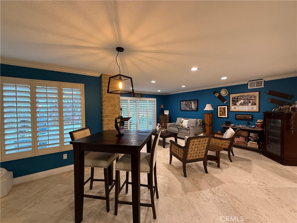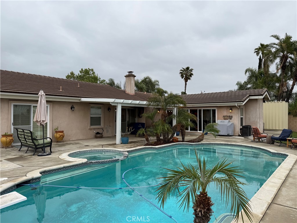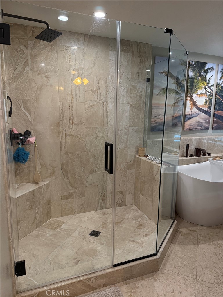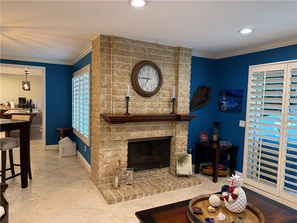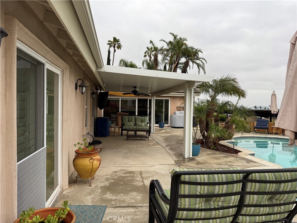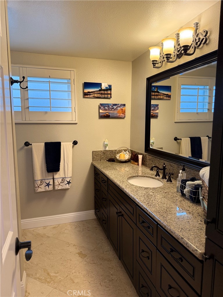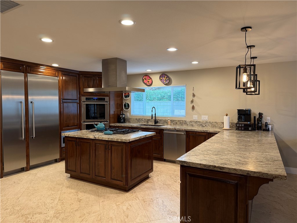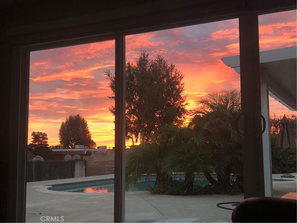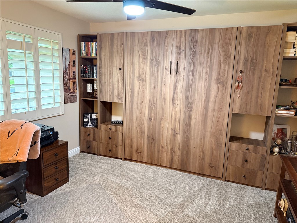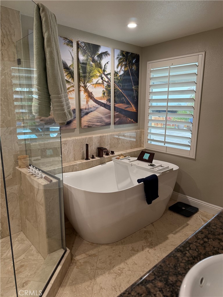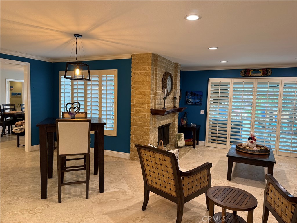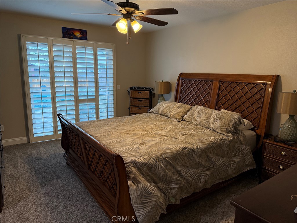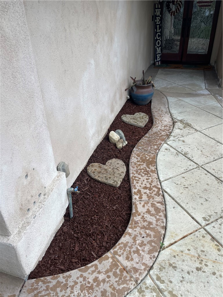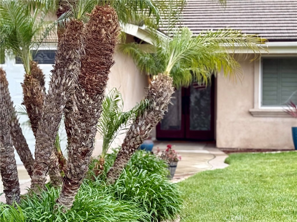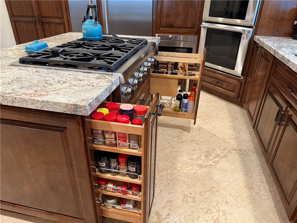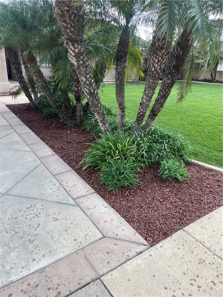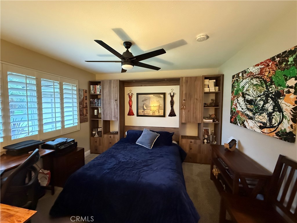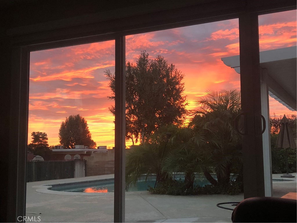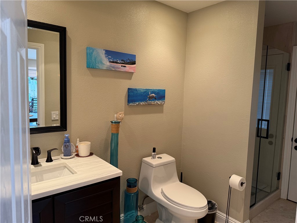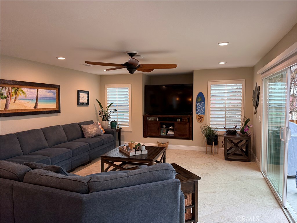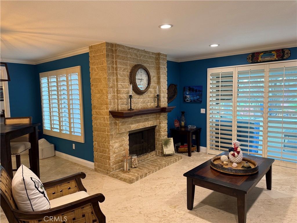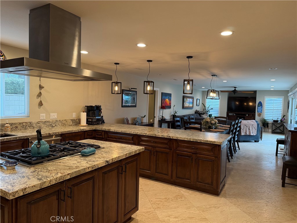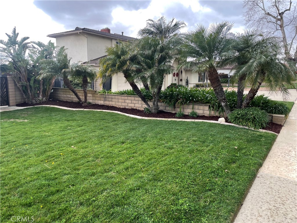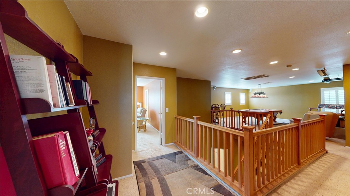Step outside to a private backyard retreat, complete with a brand-new spa/jacuzzi, Malibu lighting, a tranquil running fountain, and a large, covered patio with skylights — ideal for relaxing or entertaining. Enjoy the convenience of nearby Central Park, home to a lovely senior community center, and close proximity to Victoria Gardens, offering premier shopping and dining.
Outdoor enthusiasts will love the access to the Rails-to-Trails bike path, and families will appreciate the walkable distance to Victoria Groves Elementary School and park, making this home perfect for all ages.
This property also benefits from being in a highly regarded school district, combining comfort, community, and location in one exceptional offering.
 Courtesy of Berkshire Hathaway HomeServices Drysdale Properties. Disclaimer: All data relating to real estate for sale on this page comes from the Broker Reciprocity (BR) of the California Regional Multiple Listing Service. Detailed information about real estate listings held by brokerage firms other than The Agency RE include the name of the listing broker. Neither the listing company nor The Agency RE shall be responsible for any typographical errors, misinformation, misprints and shall be held totally harmless. The Broker providing this data believes it to be correct, but advises interested parties to confirm any item before relying on it in a purchase decision. Copyright 2025. California Regional Multiple Listing Service. All rights reserved.
Courtesy of Berkshire Hathaway HomeServices Drysdale Properties. Disclaimer: All data relating to real estate for sale on this page comes from the Broker Reciprocity (BR) of the California Regional Multiple Listing Service. Detailed information about real estate listings held by brokerage firms other than The Agency RE include the name of the listing broker. Neither the listing company nor The Agency RE shall be responsible for any typographical errors, misinformation, misprints and shall be held totally harmless. The Broker providing this data believes it to be correct, but advises interested parties to confirm any item before relying on it in a purchase decision. Copyright 2025. California Regional Multiple Listing Service. All rights reserved. Property Details
See this Listing
Schools
Interior
Exterior
Financial
Map
Community
- Address10933 Emerson Street Rancho Cucamonga CA
- Area688 – Rancho Cucamonga
- CityRancho Cucamonga
- CountySan Bernardino
- Zip Code91701
Similar Listings Nearby
- 6188 Indigo Avenue
Rancho Cucamonga, CA$1,128,000
3.84 miles away
- 16661 Dara Avenue
Chino, CA$1,126,990
4.28 miles away
- 5676 Pasadena Court
Rancho Cucamonga, CA$1,125,000
4.29 miles away
- 10139 Sun Valley Drive
Rancho Cucamonga, CA$1,119,000
2.62 miles away
- 5020 Solitude Court
Rancho Cucamonga, CA$1,114,999
2.56 miles away
- 12784 Colonnade Drive
Rancho Cucamonga, CA$1,100,000
2.36 miles away
- 1267 Kendra Lane
Upland, CA$1,100,000
3.82 miles away
- 9033 Mandarin Avenue
Rancho Cucamonga, CA$1,100,000
2.60 miles away
- 11318 Fitzpatrick Drive
Rancho Cucamonga, CA$1,100,000
0.86 miles away
- 7822 Alta Cuesta Drive
Rancho Cucamonga, CA$1,099,999
3.37 miles away
















































































