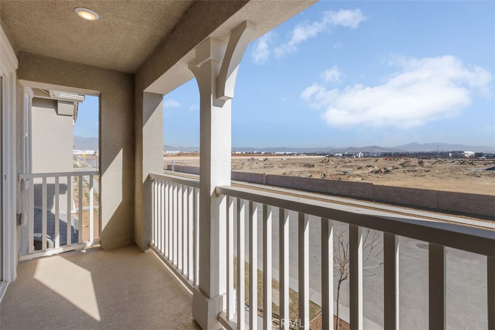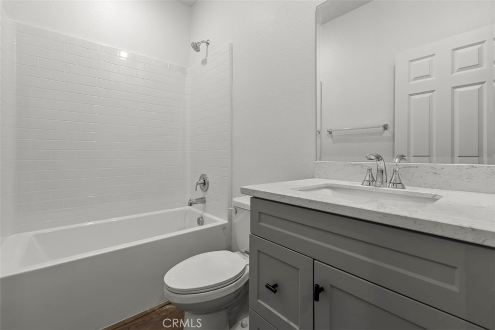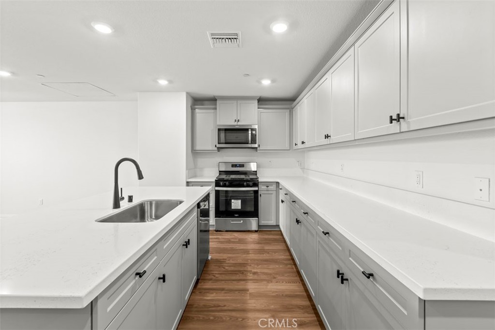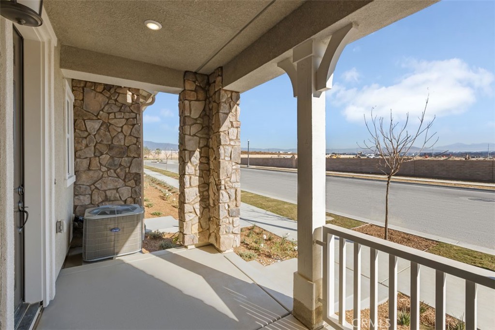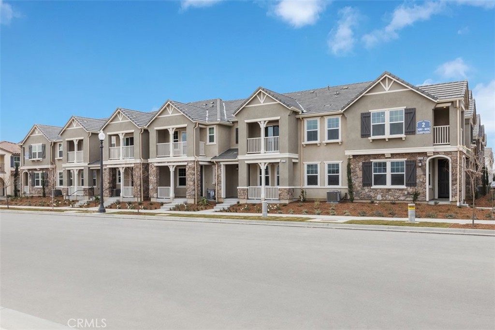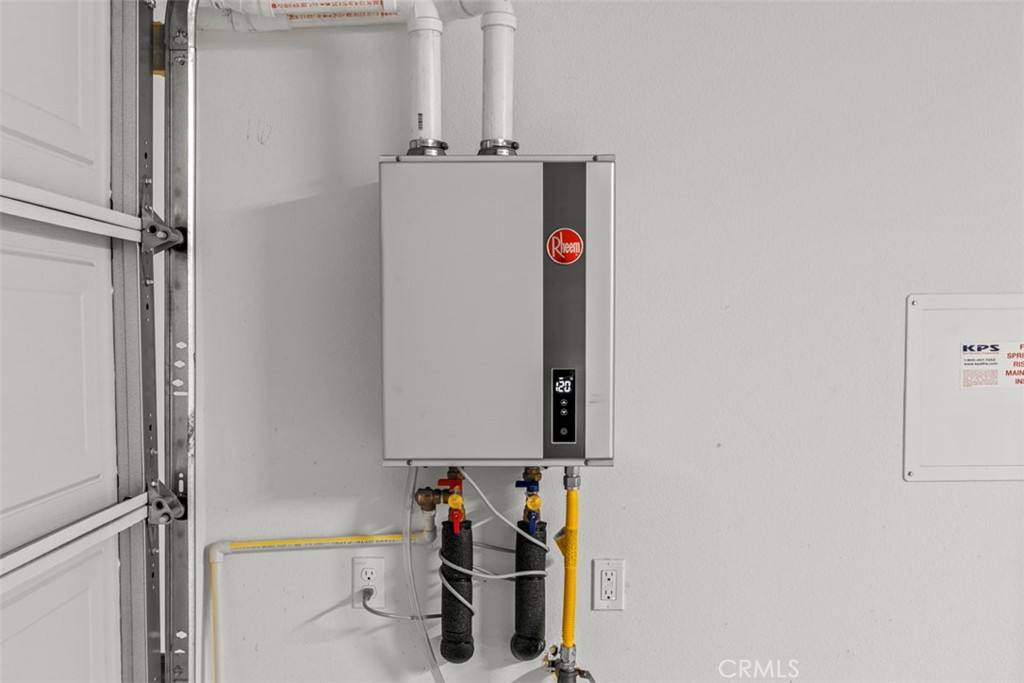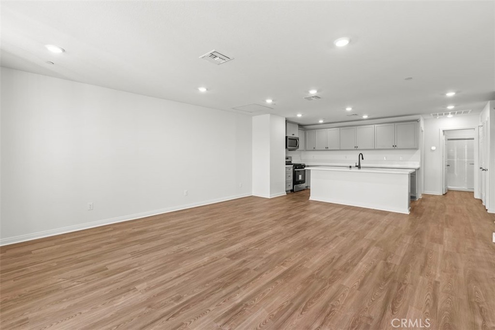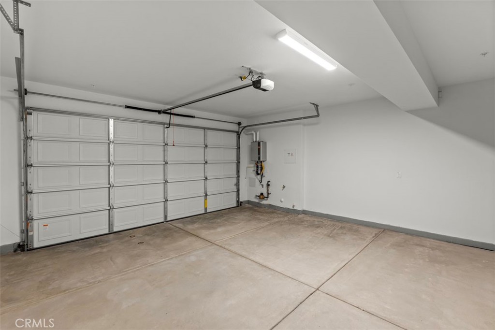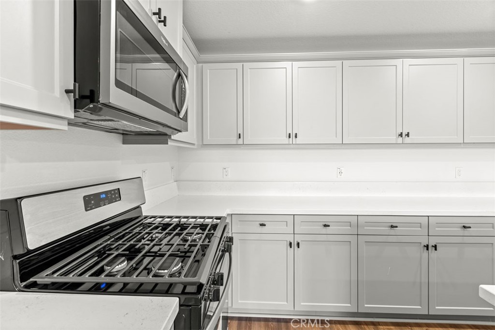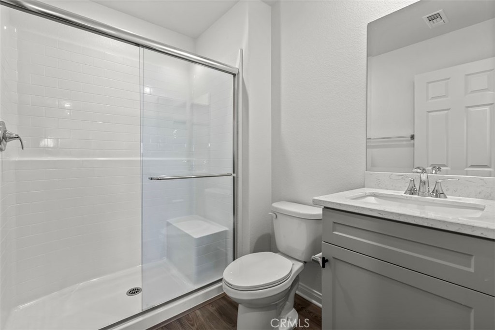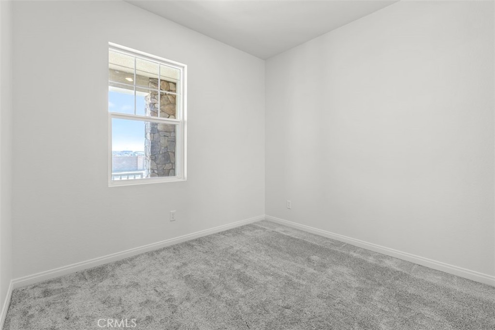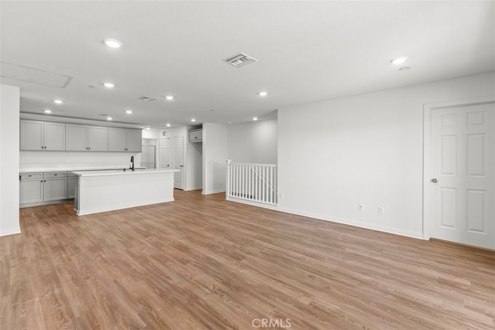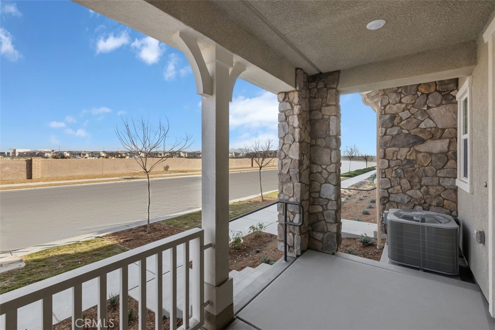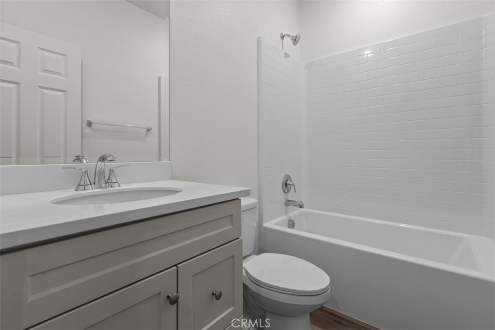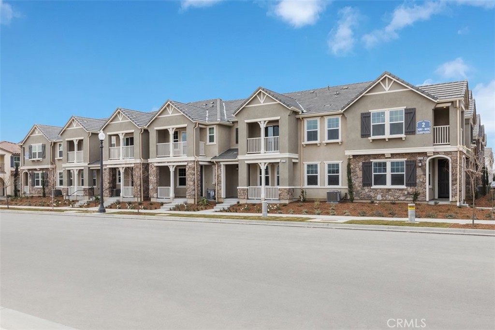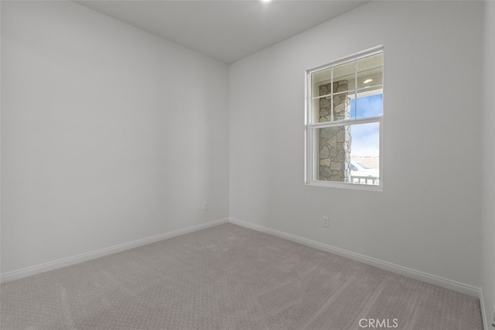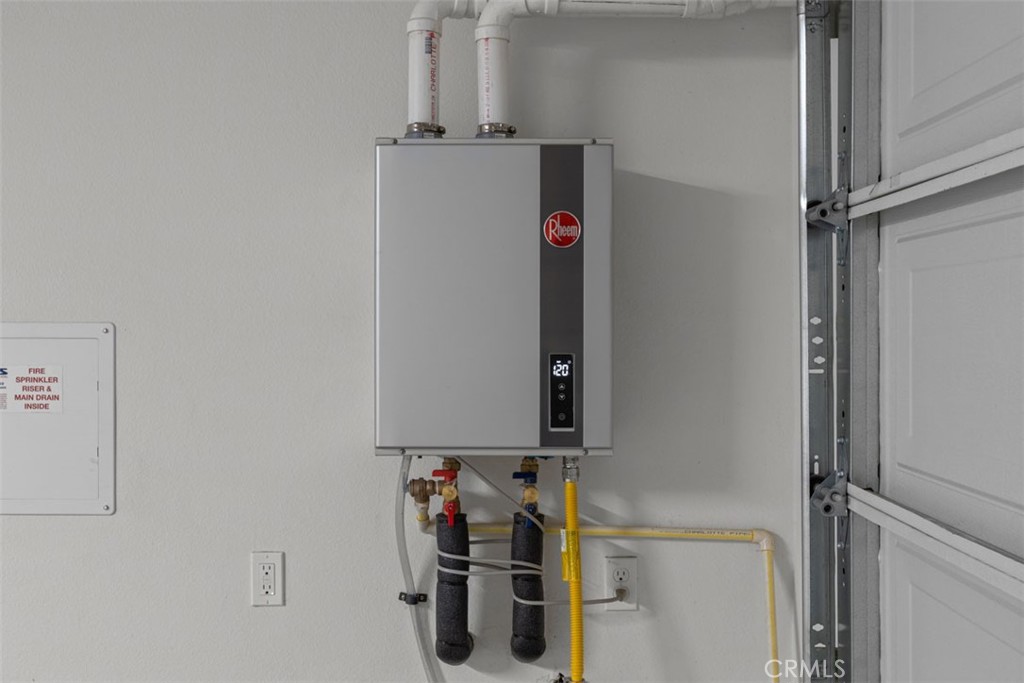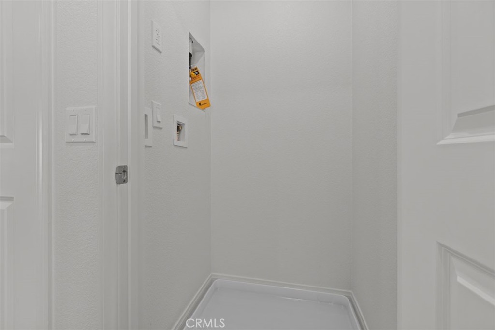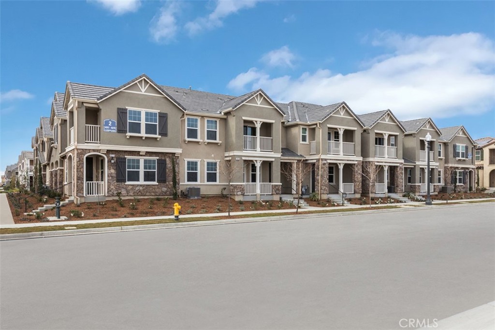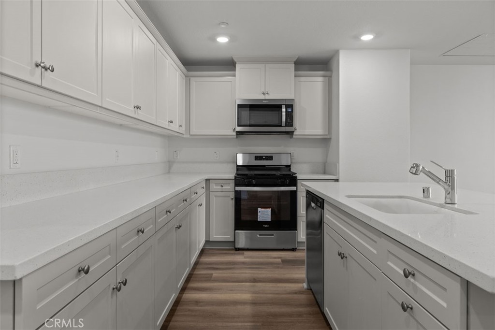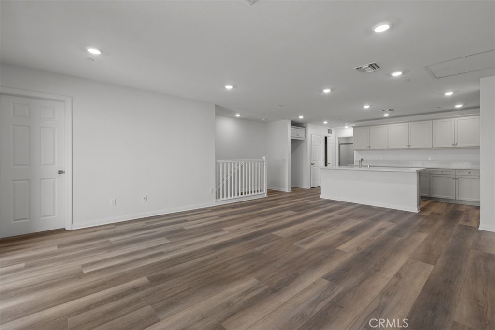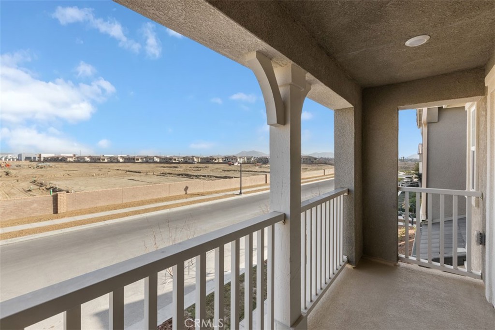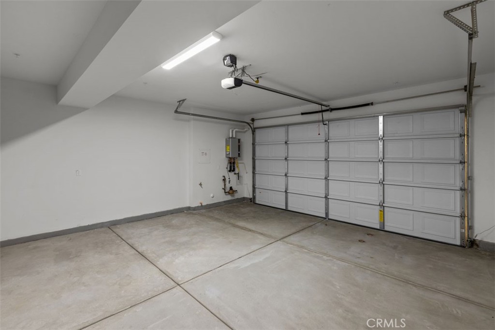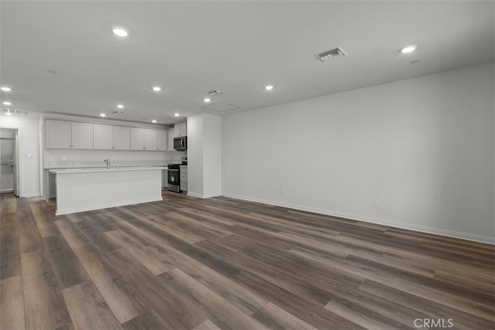Now available: a rare opportunity to own a beautifully maintained, move-in ready condo located in the highly sought-after gated community at 10151 Arrow Route #123, Rancho Cucamonga, CA 91730. This lower-level corner unit offers the perfect blend of comfort, convenience, and lifestyle—all within a private, resort-style setting.
Highlights Include:
– Bright, upgraded kitchen with granite countertops and white cabinetry
– Charming stained-glass window in the dining area
– Fireplace in the living room for cozy evenings
– Custom crown molding and plantation shutters throughout
– In-unit laundry and durable tile flooring in main areas
– Gated community featuring a pool, tennis courts, gym, and sauna
– HOA includes water, reducing monthly expenses
Centrally located near the 10, 210, and 60 freeways and just minutes from Victoria Gardens, parks, dining, and entertainment—this home checks all the boxes for lifestyle and location.
Inventory in this area is limited and demand is high.
Don’t miss your chance—schedule a private showing today and see firsthand why this property stands out.
Do you need an INTEREST RATE BUY DOWN – Would you like help with your 1031 EXCHANGE – Can your lender help you with an FHA spot approval.
 Courtesy of Capital & Influence. Disclaimer: All data relating to real estate for sale on this page comes from the Broker Reciprocity (BR) of the California Regional Multiple Listing Service. Detailed information about real estate listings held by brokerage firms other than The Agency RE include the name of the listing broker. Neither the listing company nor The Agency RE shall be responsible for any typographical errors, misinformation, misprints and shall be held totally harmless. The Broker providing this data believes it to be correct, but advises interested parties to confirm any item before relying on it in a purchase decision. Copyright 2025. California Regional Multiple Listing Service. All rights reserved.
Courtesy of Capital & Influence. Disclaimer: All data relating to real estate for sale on this page comes from the Broker Reciprocity (BR) of the California Regional Multiple Listing Service. Detailed information about real estate listings held by brokerage firms other than The Agency RE include the name of the listing broker. Neither the listing company nor The Agency RE shall be responsible for any typographical errors, misinformation, misprints and shall be held totally harmless. The Broker providing this data believes it to be correct, but advises interested parties to confirm any item before relying on it in a purchase decision. Copyright 2025. California Regional Multiple Listing Service. All rights reserved. Property Details
See this Listing
Schools
Interior
Exterior
Financial
Map
Community
- Address10151 Arrow Route 123 Rancho Cucamonga CA
- Area688 – Rancho Cucamonga
- CityRancho Cucamonga
- CountySan Bernardino
- Zip Code91730
Similar Listings Nearby
- 8090 Cornwall Court 33
Rancho Cucamonga, CA$539,999
3.69 miles away
- 7543 W Liberty Parkway 665
Fontana, CA$538,000
4.53 miles away
- 4265 S Hermosa Paseo
Ontario, CA$535,868
4.42 miles away
- 960 N Tangent Privado 204
Ontario, CA$534,025
2.01 miles away
- 4267 S Hermosa Paseo
Ontario, CA$530,990
4.42 miles away
- 9775 Louise Way
Rancho Cucamonga, CA$529,000
1.03 miles away
- 7543 W Liberty Parkway 711
Fontana, CA$528,000
4.53 miles away
- 9793 Louise Way
Rancho Cucamonga, CA$527,000
1.05 miles away
- 4253 E Rincon Street
Ontario, CA$525,990
4.43 miles away
- 4251 E Rincon Street
Ontario, CA$525,990
4.43 miles away















































































































