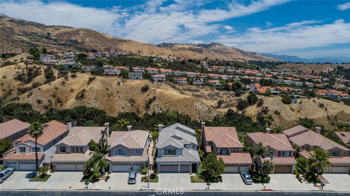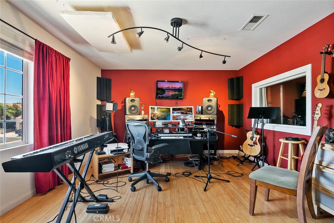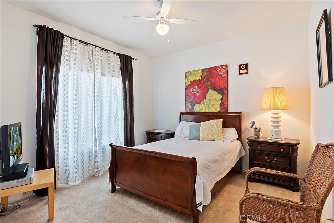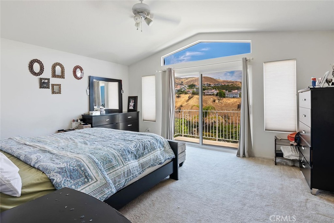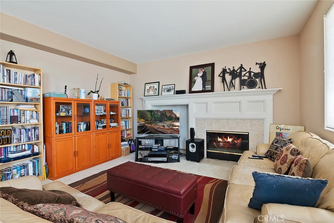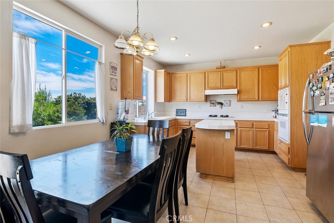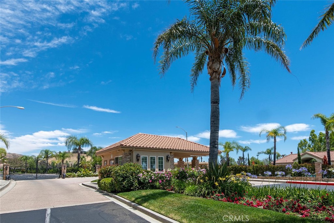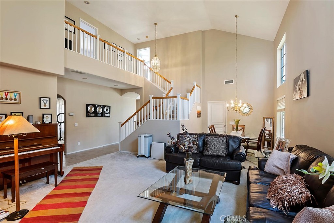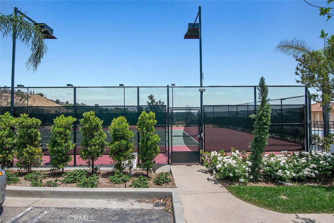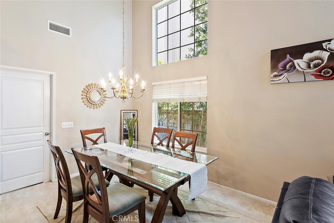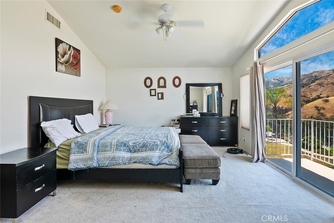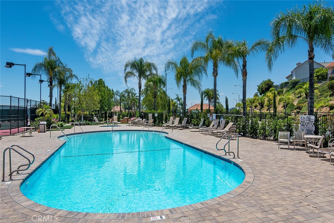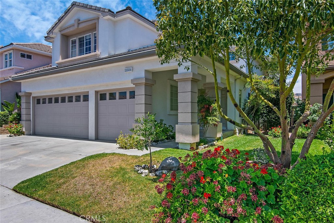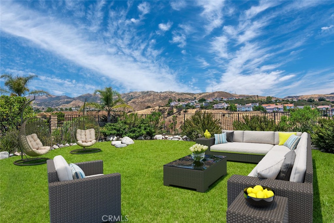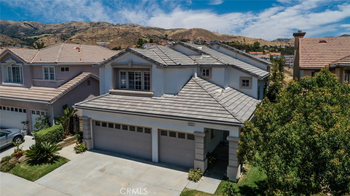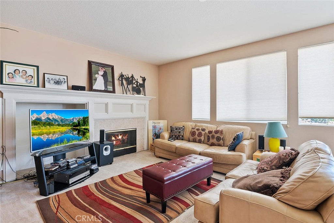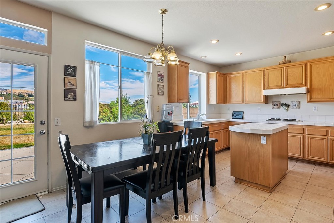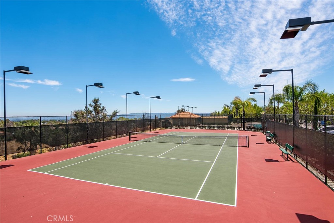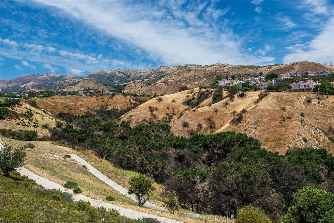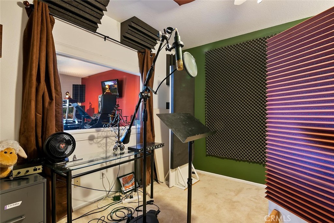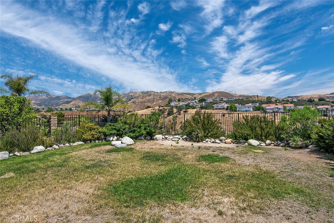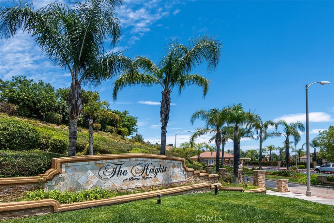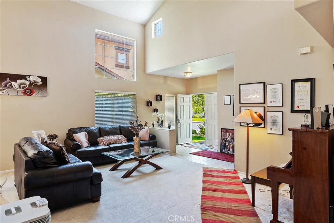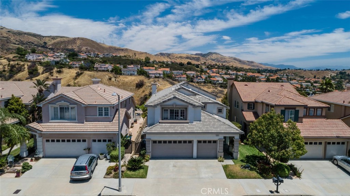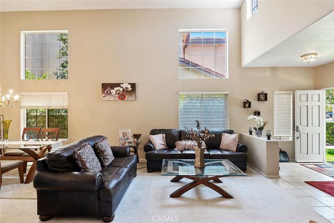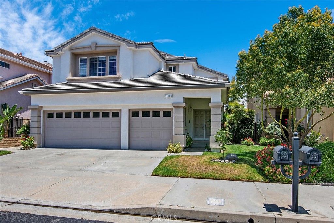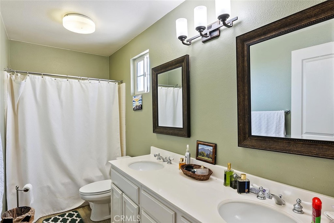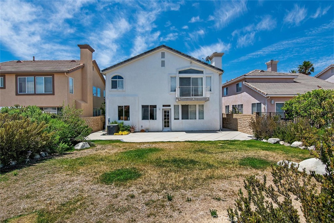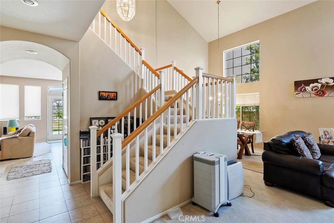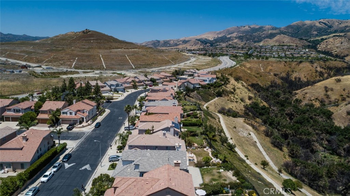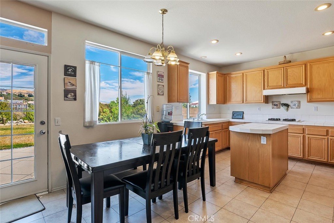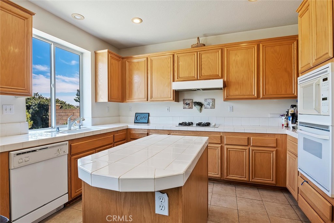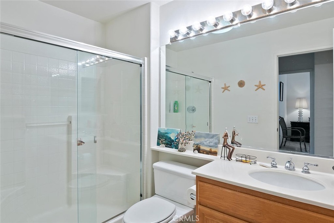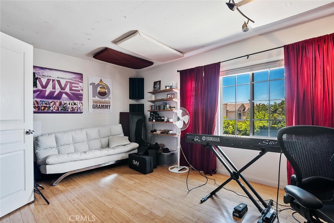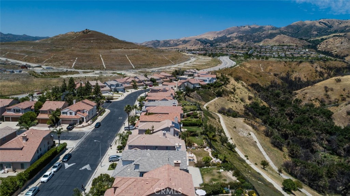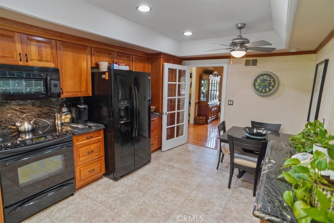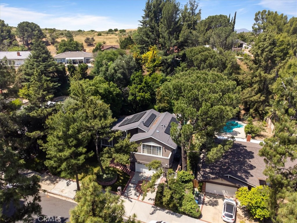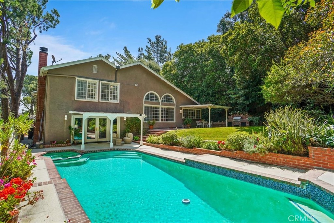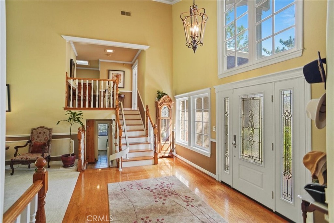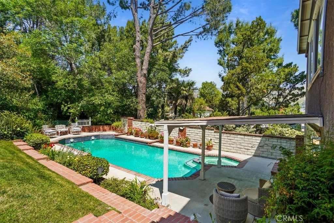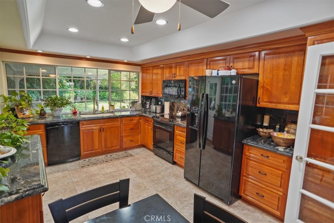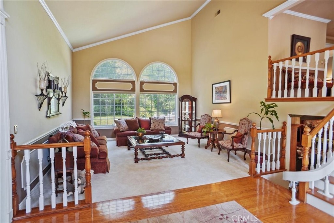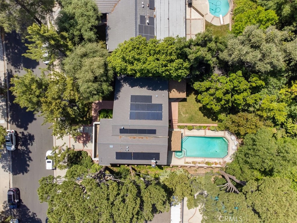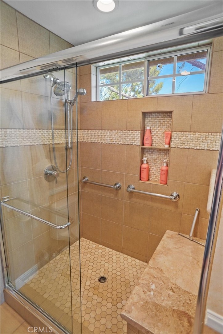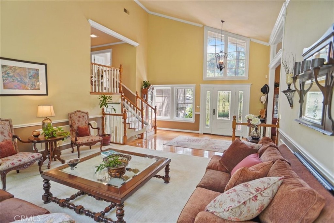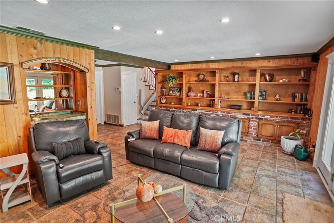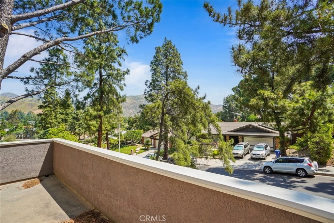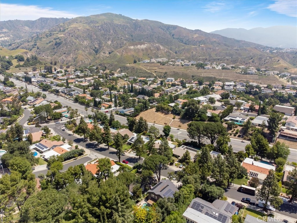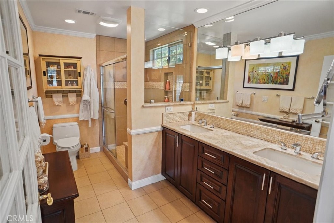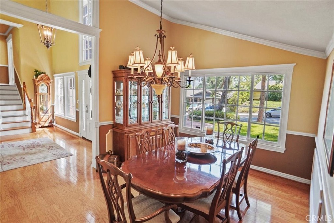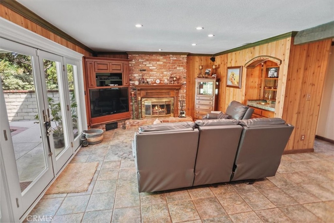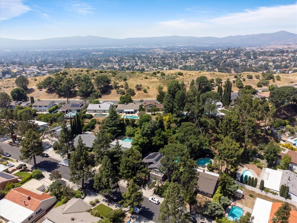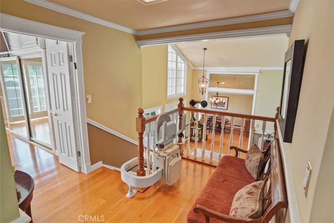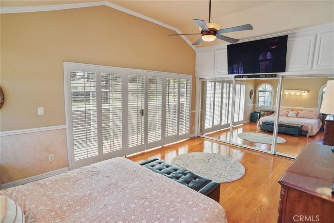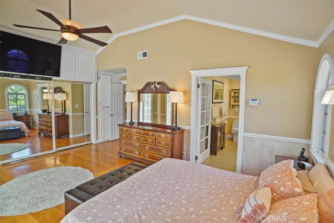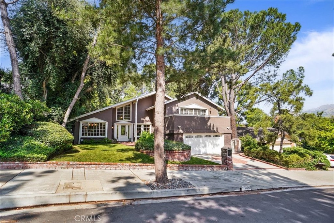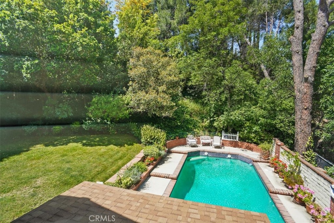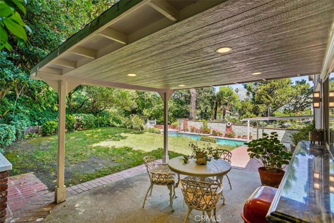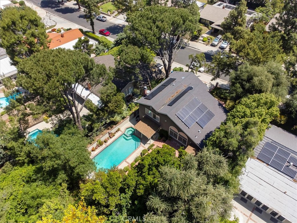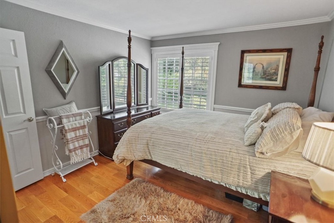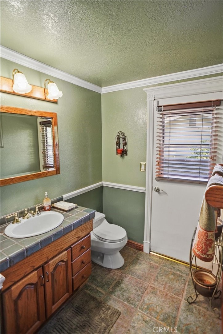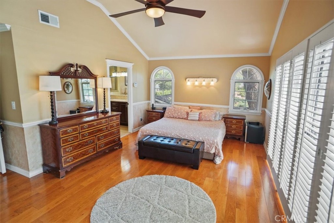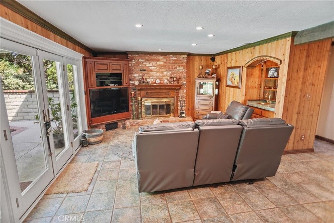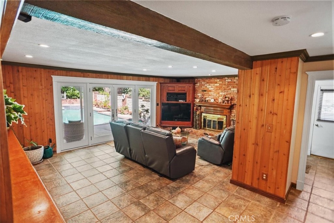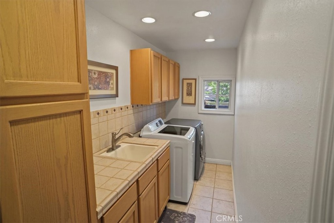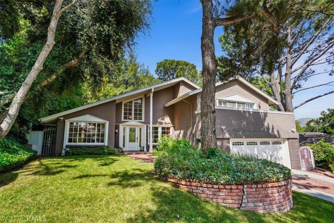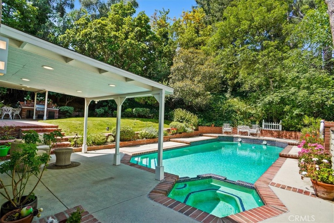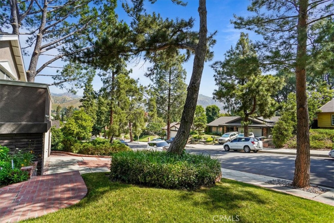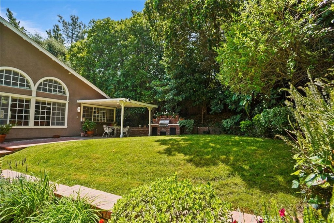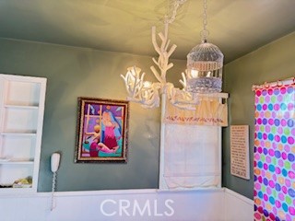 Courtesy of Pinnacle Estate Properties. Disclaimer: All data relating to real estate for sale on this page comes from the Broker Reciprocity (BR) of the California Regional Multiple Listing Service. Detailed information about real estate listings held by brokerage firms other than The Agency RE include the name of the listing broker. Neither the listing company nor The Agency RE shall be responsible for any typographical errors, misinformation, misprints and shall be held totally harmless. The Broker providing this data believes it to be correct, but advises interested parties to confirm any item before relying on it in a purchase decision. Copyright 2025. California Regional Multiple Listing Service. All rights reserved.
Courtesy of Pinnacle Estate Properties. Disclaimer: All data relating to real estate for sale on this page comes from the Broker Reciprocity (BR) of the California Regional Multiple Listing Service. Detailed information about real estate listings held by brokerage firms other than The Agency RE include the name of the listing broker. Neither the listing company nor The Agency RE shall be responsible for any typographical errors, misinformation, misprints and shall be held totally harmless. The Broker providing this data believes it to be correct, but advises interested parties to confirm any item before relying on it in a purchase decision. Copyright 2025. California Regional Multiple Listing Service. All rights reserved. Property Details
See this Listing
Schools
Interior
Exterior
Financial
Map
Community
- Address18219 Ludlow Street Porter Ranch CA
- AreaPORA – Porter Ranch
- CityPorter Ranch
- CountyLos Angeles
- Zip Code91326
Similar Listings Nearby
- 11884 Mariposa Bay Lane
Porter Ranch, CA$1,425,000
2.44 miles away
- 16840 Superior Street
Northridge, CA$1,425,000
2.43 miles away
- 19040 Celtic Street
Porter Ranch, CA$1,425,000
1.01 miles away
- 11961 Stewarton Drive
Porter Ranch, CA$1,420,000
1.50 miles away
- 11771 Coorsgold Lane
Porter Ranch, CA$1,400,000
2.49 miles away
- 12444 Marva Avenue
Granada Hills, CA$1,400,000
1.97 miles away
- 13314 Mission Tierra Way
Granada Hills, CA$1,400,000
3.20 miles away
- 17838 Los Alimos Street
Granada Hills, CA$1,399,999
0.57 miles away
- 15130 Septo Street
Mission Hills (San Fernando), CA$1,399,995
4.13 miles away
- 12410 Mclennan Avenue
Granada Hills, CA$1,399,900
2.37 miles away























