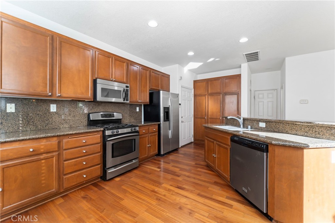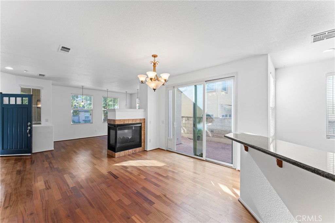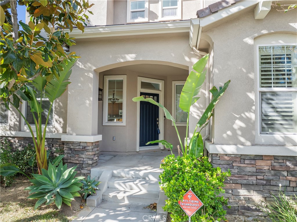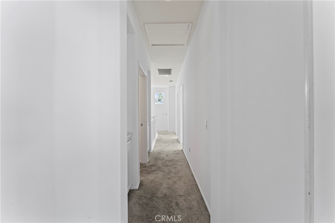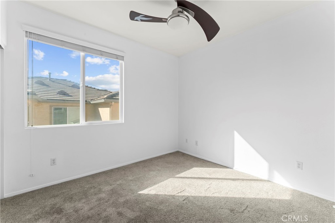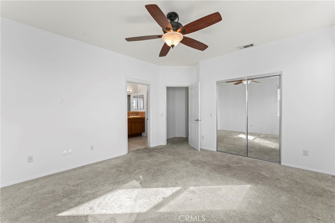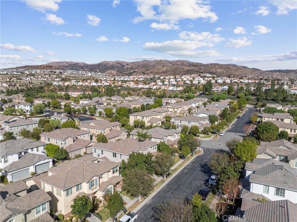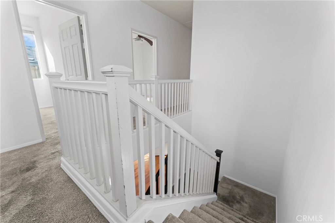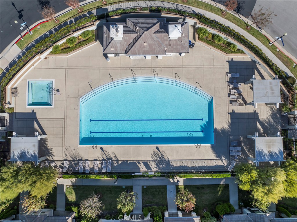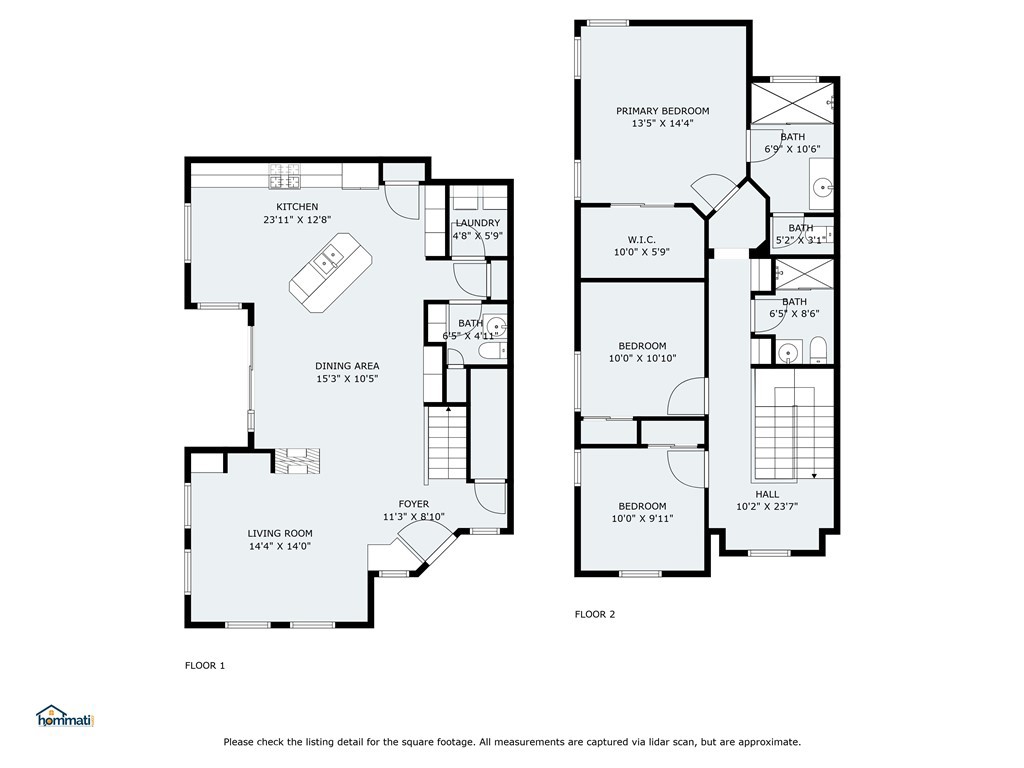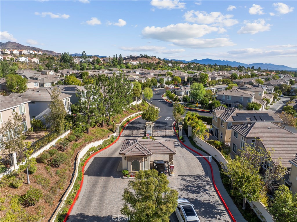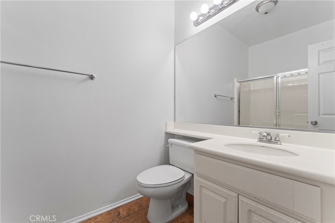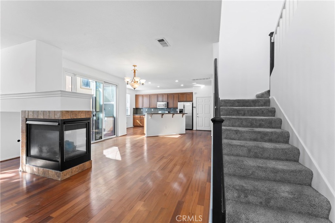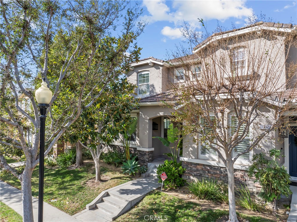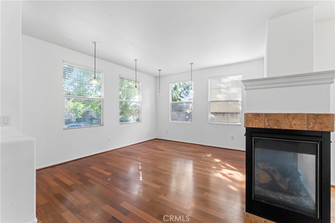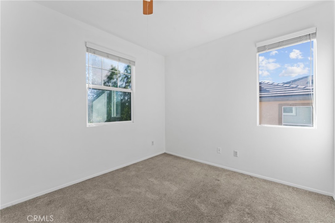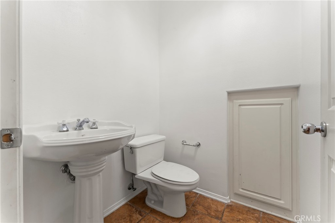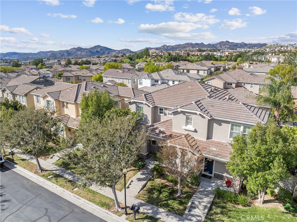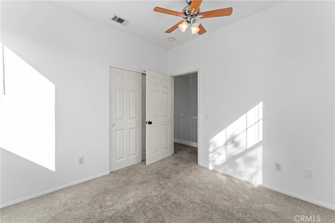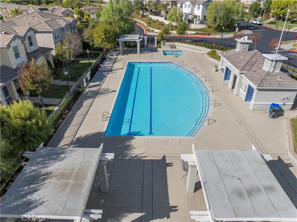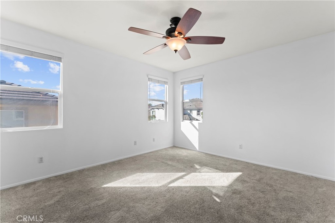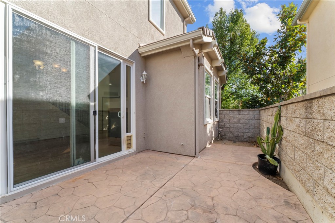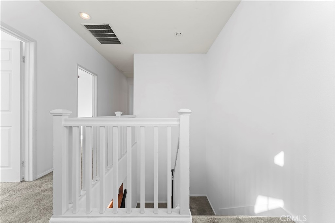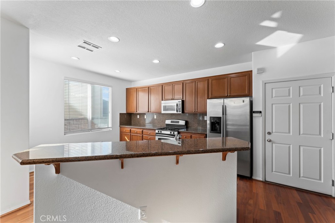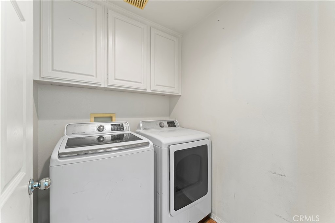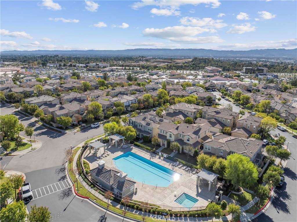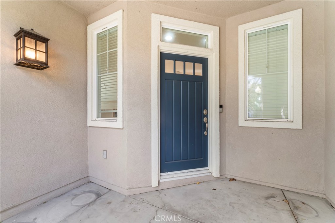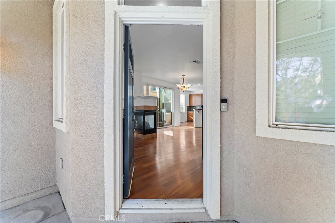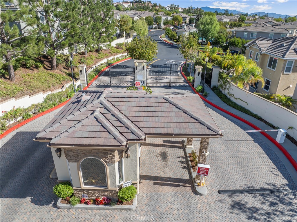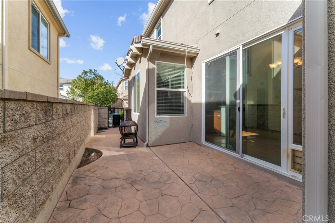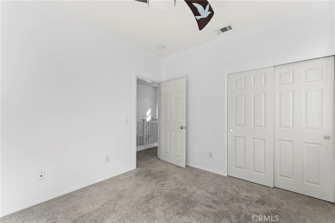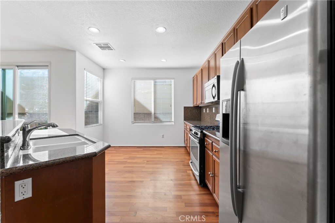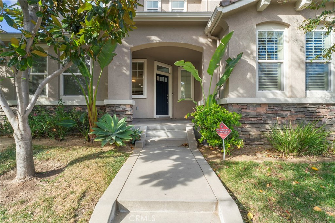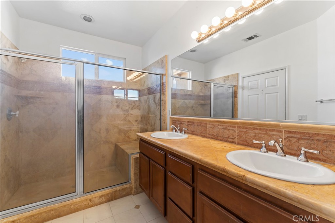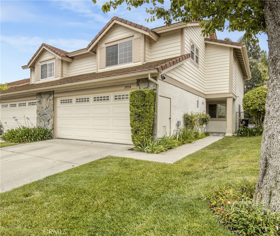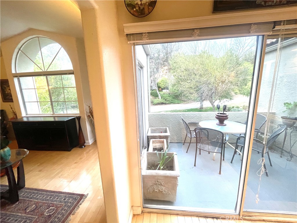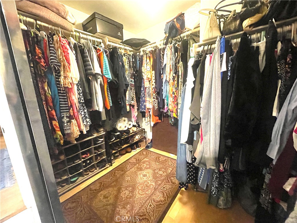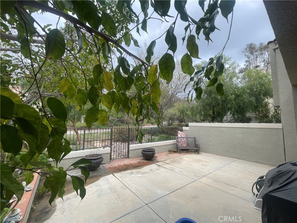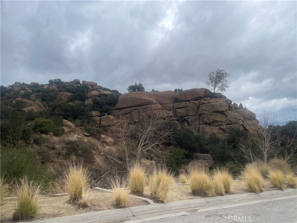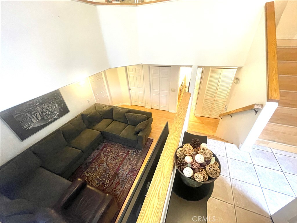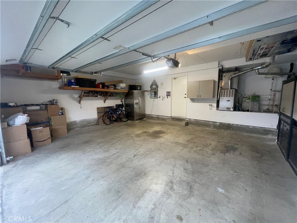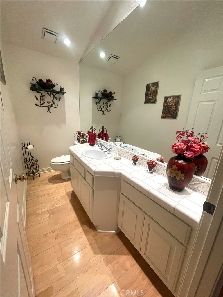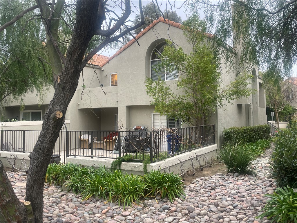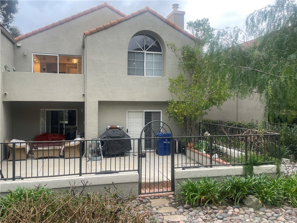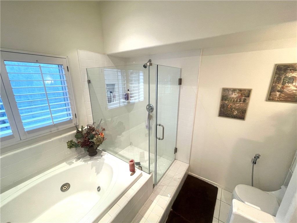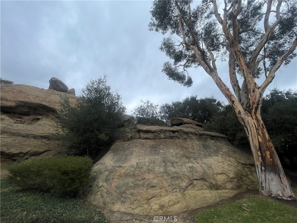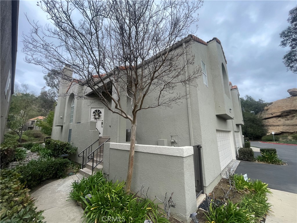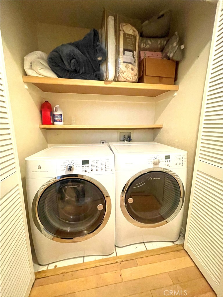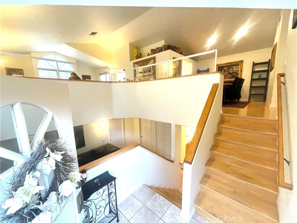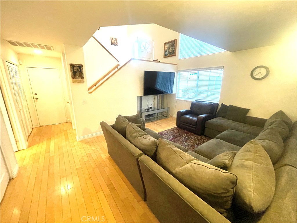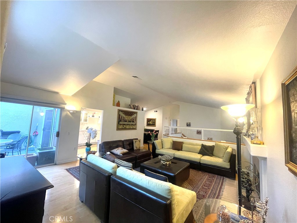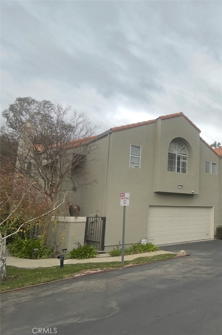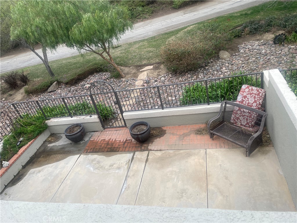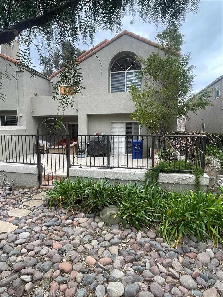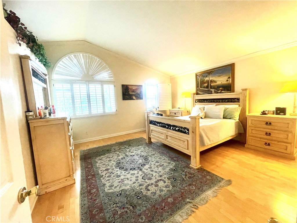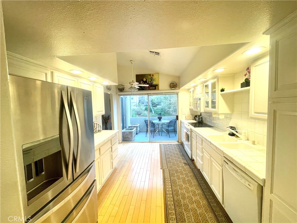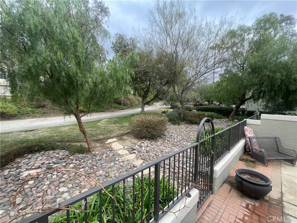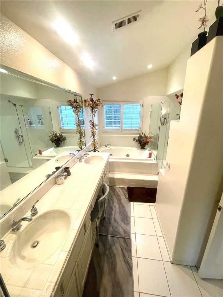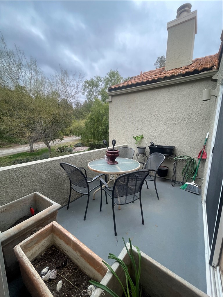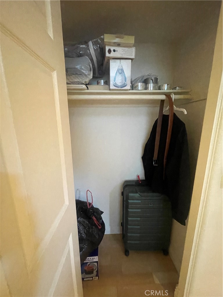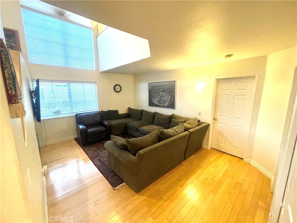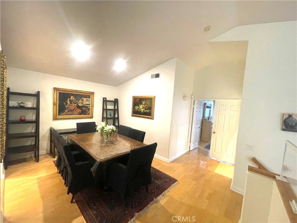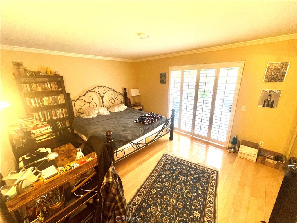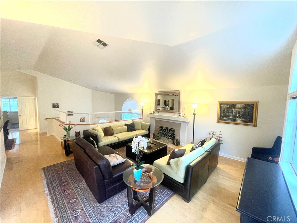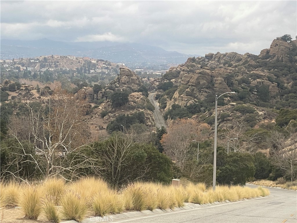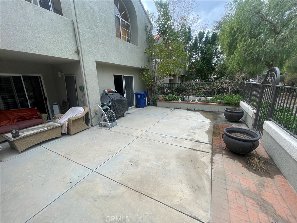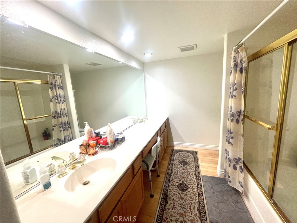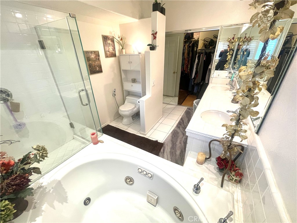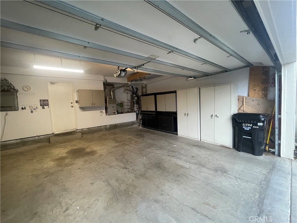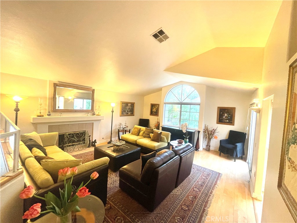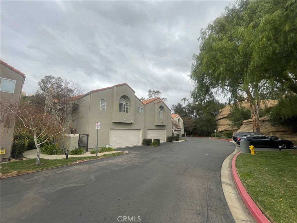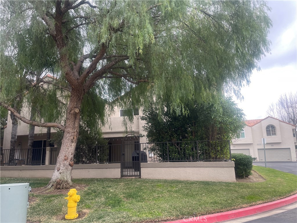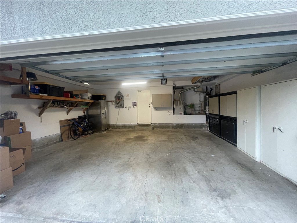This unit is like walking into a brand new MODEL home. The community has 3 pools and spas, walk to Amazon Fresh and nearby Vineyards! Close to transportation and freeway access, best schools and parks. This showcase unit is just waiting for the most discerning new Owners!
 Courtesy of RE/MAX One. Disclaimer: All data relating to real estate for sale on this page comes from the Broker Reciprocity (BR) of the California Regional Multiple Listing Service. Detailed information about real estate listings held by brokerage firms other than The Agency RE include the name of the listing broker. Neither the listing company nor The Agency RE shall be responsible for any typographical errors, misinformation, misprints and shall be held totally harmless. The Broker providing this data believes it to be correct, but advises interested parties to confirm any item before relying on it in a purchase decision. Copyright 2025. California Regional Multiple Listing Service. All rights reserved.
Courtesy of RE/MAX One. Disclaimer: All data relating to real estate for sale on this page comes from the Broker Reciprocity (BR) of the California Regional Multiple Listing Service. Detailed information about real estate listings held by brokerage firms other than The Agency RE include the name of the listing broker. Neither the listing company nor The Agency RE shall be responsible for any typographical errors, misinformation, misprints and shall be held totally harmless. The Broker providing this data believes it to be correct, but advises interested parties to confirm any item before relying on it in a purchase decision. Copyright 2025. California Regional Multiple Listing Service. All rights reserved. Property Details
See this Listing
Schools
Interior
Exterior
Financial
Map
Community
- Address11467 Tampa Avenue 154 Porter Ranch CA
- AreaPORA – Porter Ranch
- CityPorter Ranch
- CountyLos Angeles
- Zip Code91326
Similar Listings Nearby
- 20212 Pienza Lane
Porter Ranch, CA$950,000
0.87 miles away
- 11310 Paseo El Sol
Porter Ranch, CA$949,000
0.86 miles away
- 19448 Crystal Ridge Lane
Porter Ranch, CA$945,000
1.05 miles away
- 19900 Santa Rosa Drive
Porter Ranch, CA$939,950
0.44 miles away
- 11465 Oakford Lane
Porter Ranch, CA$919,999
0.38 miles away
- 11314 Paseo El Sol
Porter Ranch, CA$914,999
0.85 miles away
- 19505 Cardigan Drive
Northridge, CA$899,000
2.82 miles away
- 19455 Eagle Ridge Lane
Porter Ranch, CA$890,000
1.19 miles away
- 19554 Crystal Ridge Lane
Porter Ranch, CA$879,950
0.99 miles away
- 11244 Sierra Pass Place
Chatsworth, CA$849,000
2.73 miles away










































































































































































































