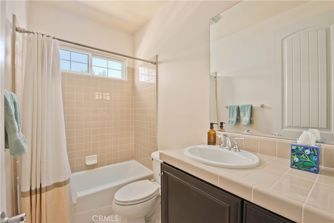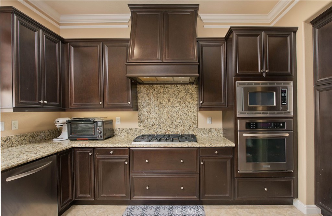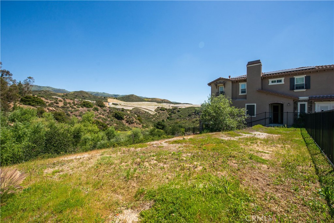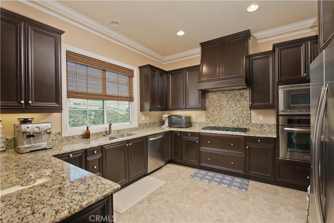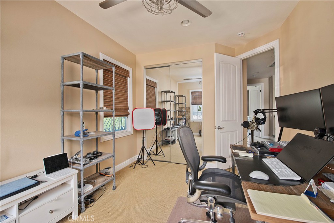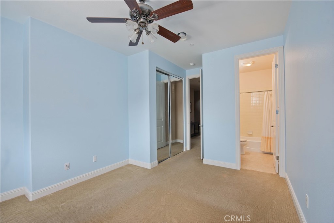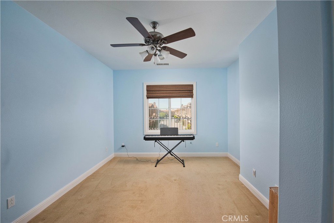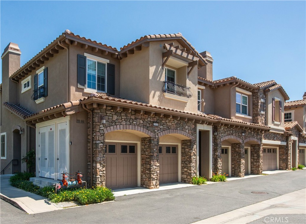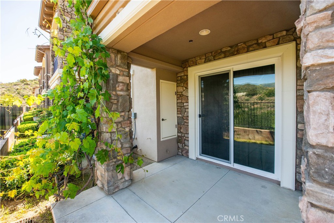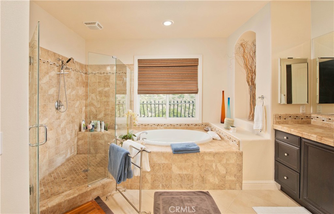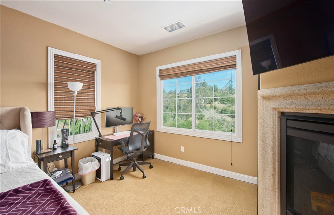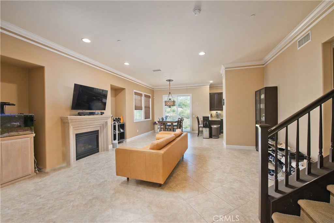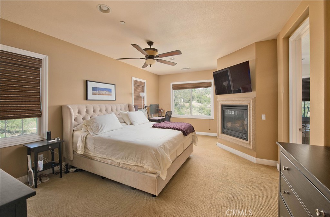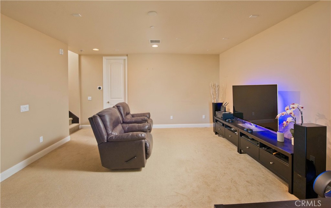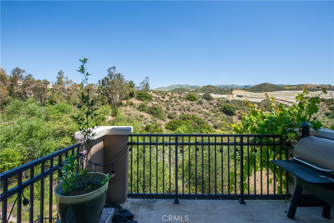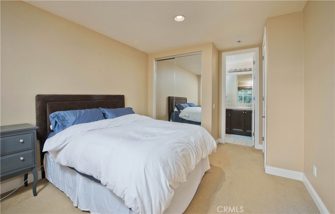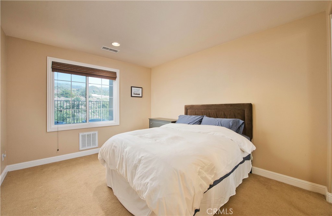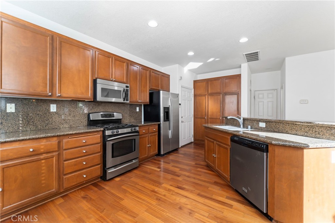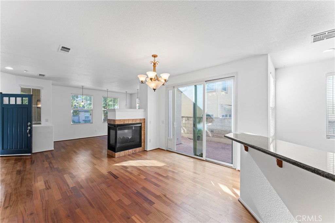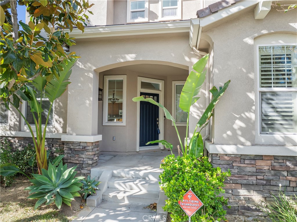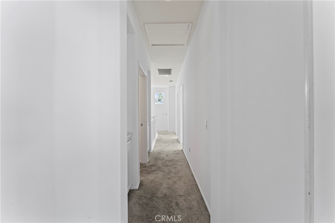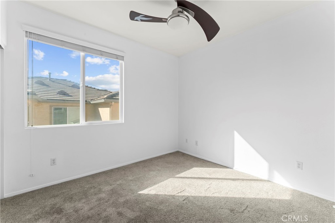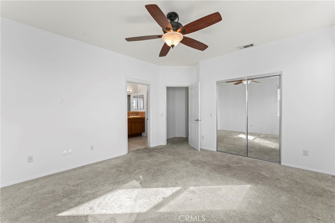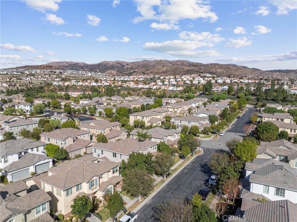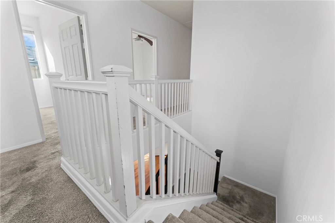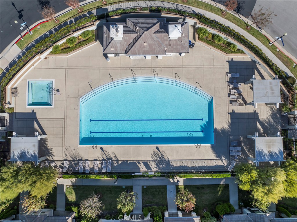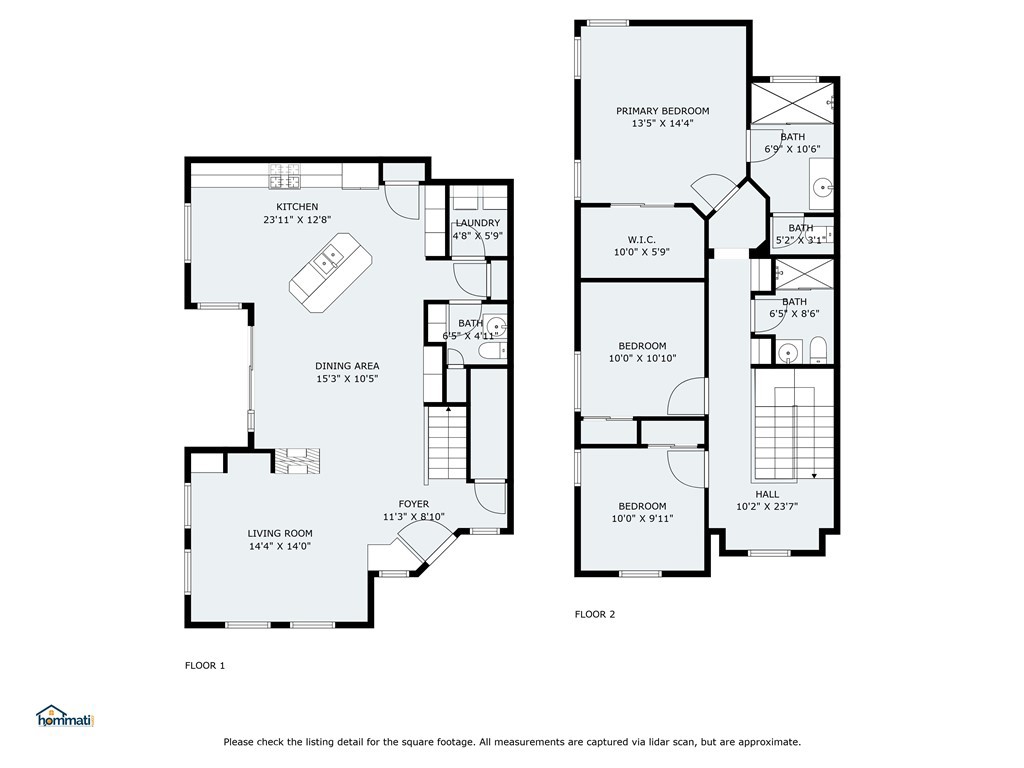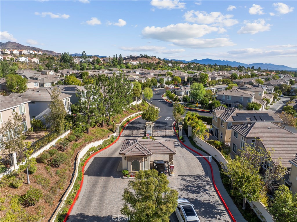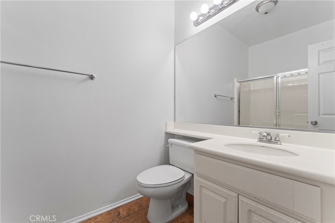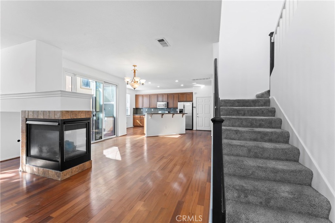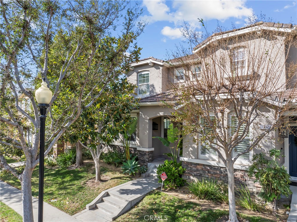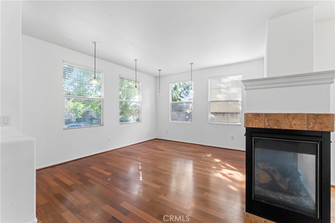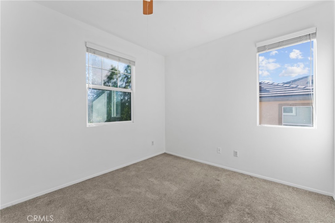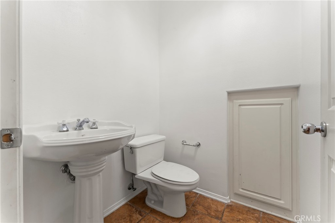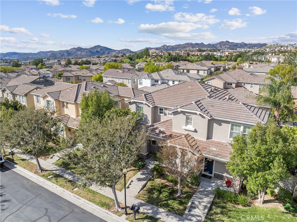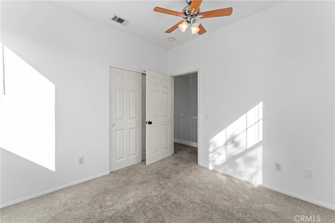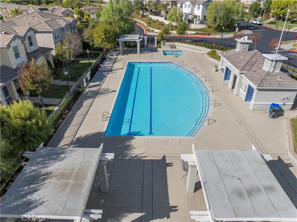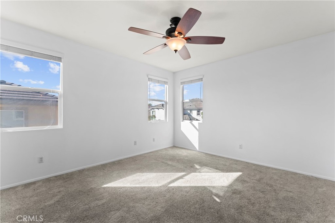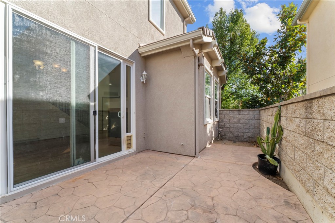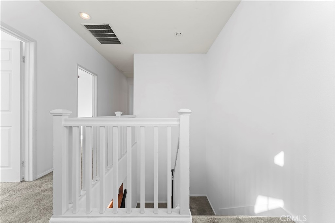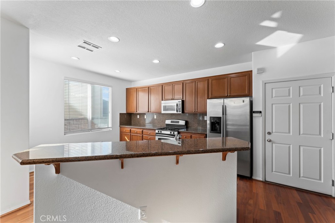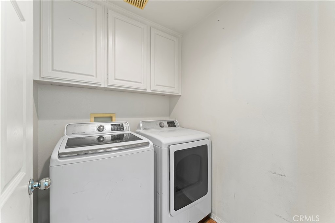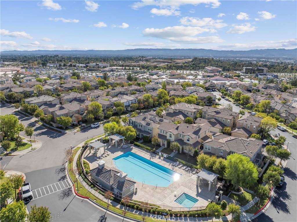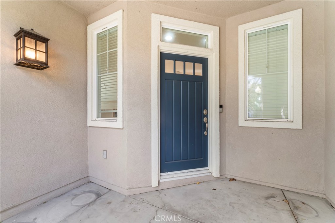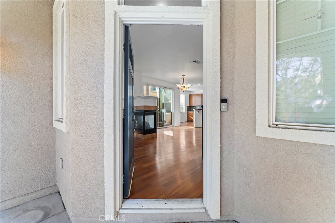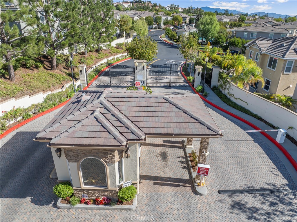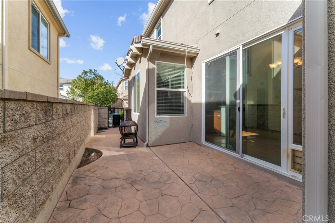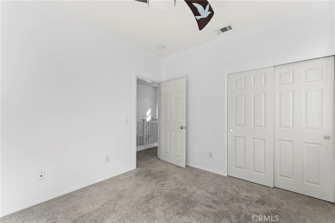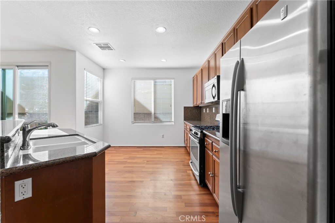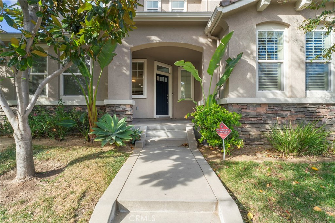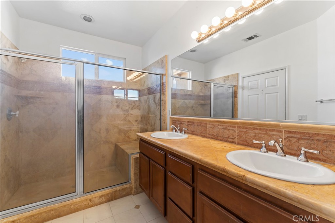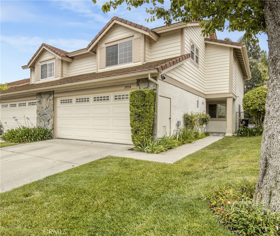Enjoy the desirable end-unit location that provides added privacy and one of the largest front patios and largest backyards in the community perfect for gatherings. The backyard offers a private space with turf for low-maintenance living a drip line for plants and landscaping and views of the canyons with beautiful sunsets. A detached two-car garage offers ample storage and convenience.
This townhouse is ideally situated near the pool area and just minutes from the Porter Ranch Town Center and The Vineyards at Porter Ranch. Outdoor enthusiasts will love being next to Limekiln Canyon Park and surrounded by many other parks and hiking trails. Additionally the community benefits from a security patrol for added peace of mind. This Porter Ranch gem blends style comfort and a prime location to create the ideal lifestyle you have been searching for.
 Courtesy of JohnHart Real Estate. Disclaimer: All data relating to real estate for sale on this page comes from the Broker Reciprocity (BR) of the California Regional Multiple Listing Service. Detailed information about real estate listings held by brokerage firms other than The Agency RE include the name of the listing broker. Neither the listing company nor The Agency RE shall be responsible for any typographical errors, misinformation, misprints and shall be held totally harmless. The Broker providing this data believes it to be correct, but advises interested parties to confirm any item before relying on it in a purchase decision. Copyright 2025. California Regional Multiple Listing Service. All rights reserved.
Courtesy of JohnHart Real Estate. Disclaimer: All data relating to real estate for sale on this page comes from the Broker Reciprocity (BR) of the California Regional Multiple Listing Service. Detailed information about real estate listings held by brokerage firms other than The Agency RE include the name of the listing broker. Neither the listing company nor The Agency RE shall be responsible for any typographical errors, misinformation, misprints and shall be held totally harmless. The Broker providing this data believes it to be correct, but advises interested parties to confirm any item before relying on it in a purchase decision. Copyright 2025. California Regional Multiple Listing Service. All rights reserved. Property Details
See this Listing
Schools
Interior
Exterior
Financial
Map
Community
- Address11463 Tampa Avenue 157 Porter Ranch CA
- AreaPORA – Porter Ranch
- CityPorter Ranch
- CountyLos Angeles
- Zip Code91326
Similar Listings Nearby
- 21953 Bella Vista Place
Chatsworth, CA$1,040,000
2.55 miles away
- 20212 Pienza Lane
Porter Ranch, CA$950,000
0.94 miles away
- 11310 Paseo El Sol
Porter Ranch, CA$949,000
0.91 miles away
- 19448 Crystal Ridge Lane
Porter Ranch, CA$945,000
1.13 miles away
- 19900 Santa Rosa Drive
Porter Ranch, CA$939,950
0.52 miles away
- 11465 Oakford Lane
Porter Ranch, CA$919,999
0.44 miles away
- 11314 Paseo El Sol
Porter Ranch, CA$914,999
0.90 miles away
- 19505 Cardigan Drive
Northridge, CA$899,000
2.72 miles away
- 19455 Eagle Ridge Lane
Porter Ranch, CA$890,000
1.27 miles away
- 19554 Crystal Ridge Lane
Porter Ranch, CA$879,950
1.08 miles away













































