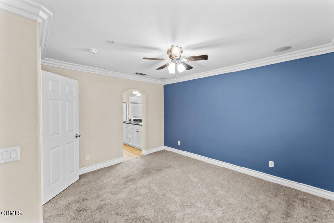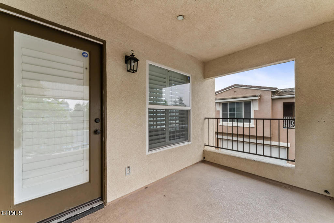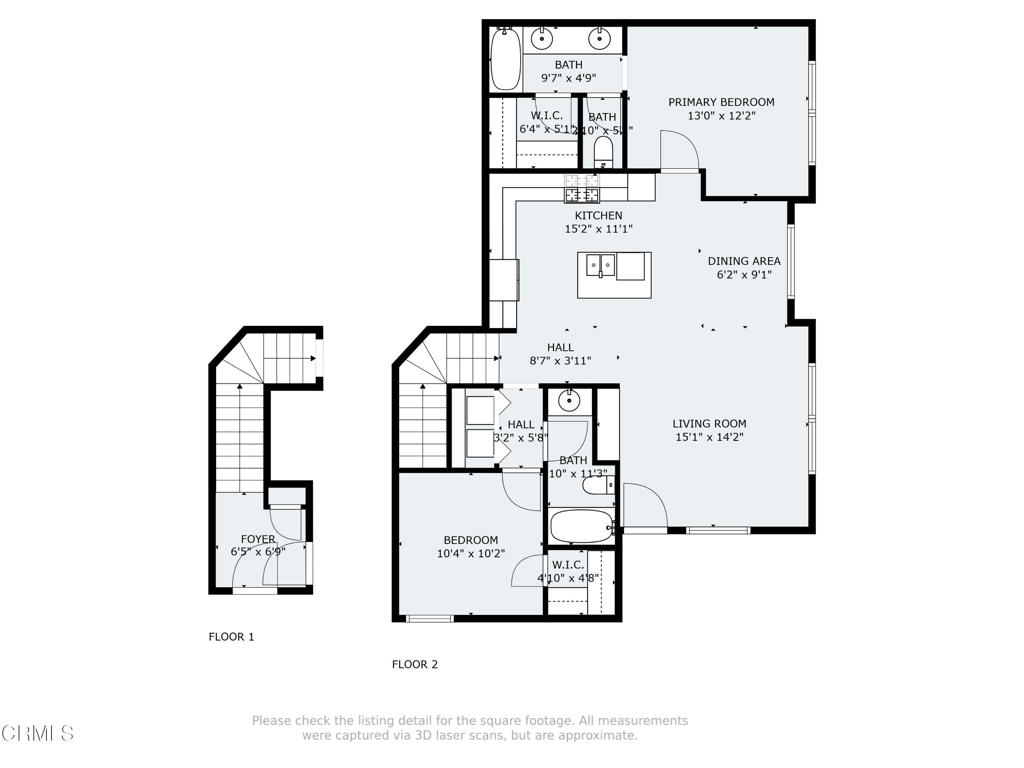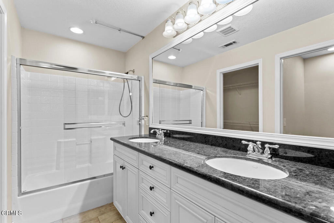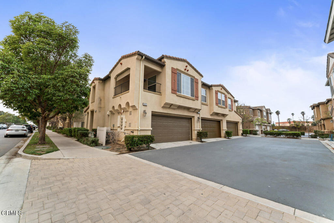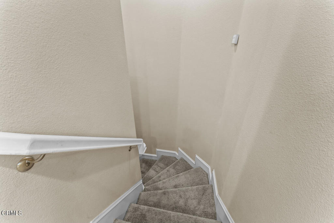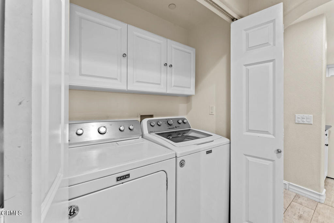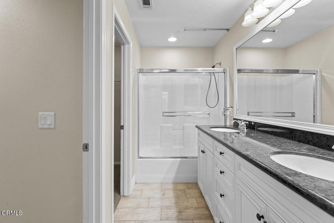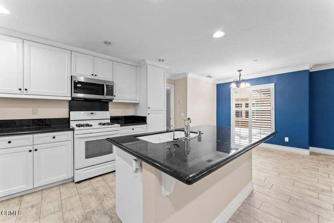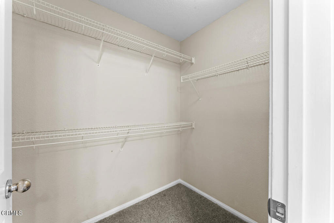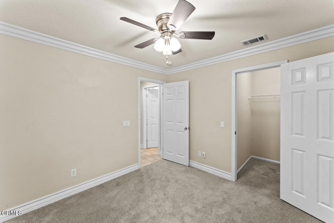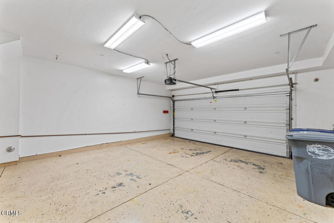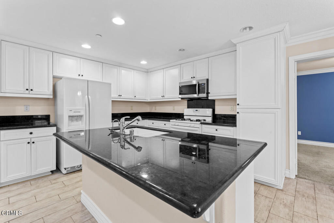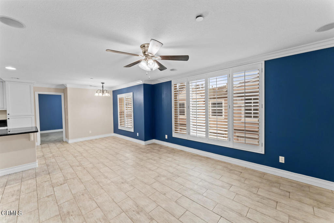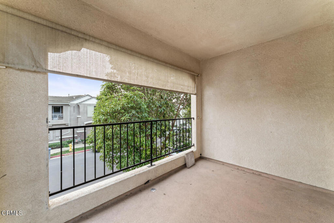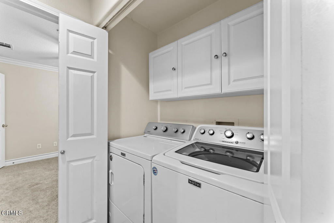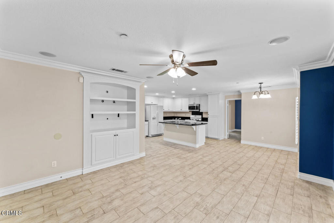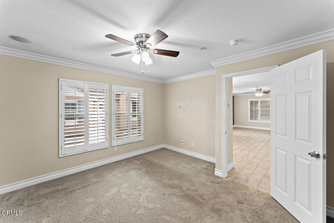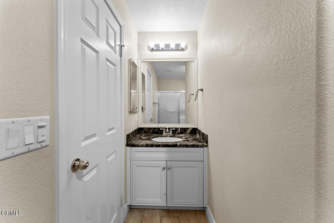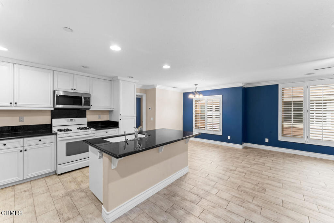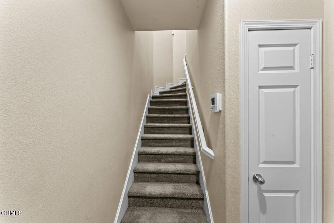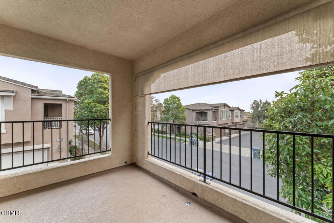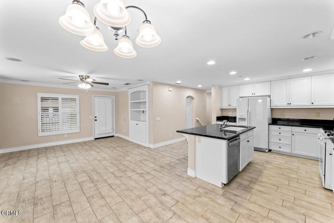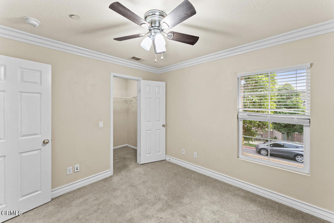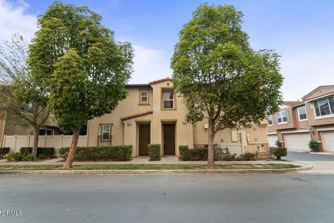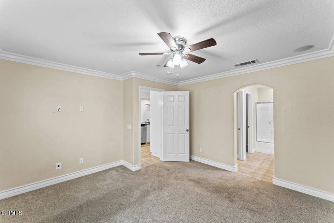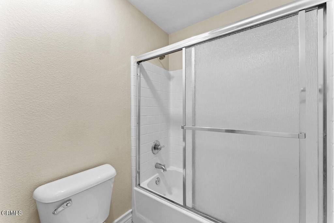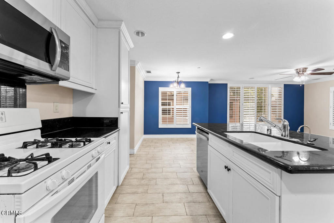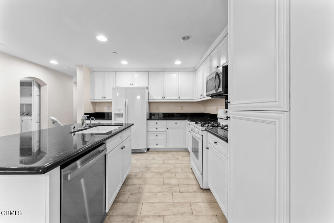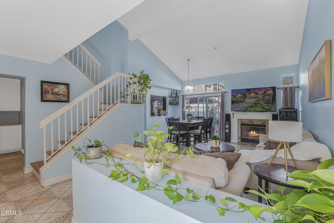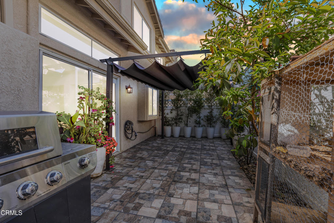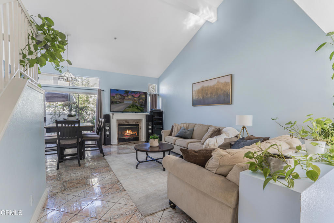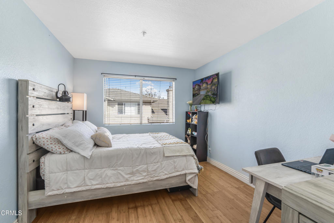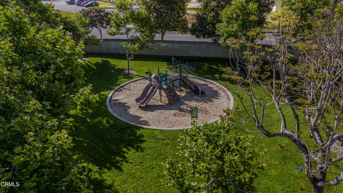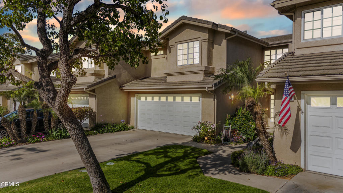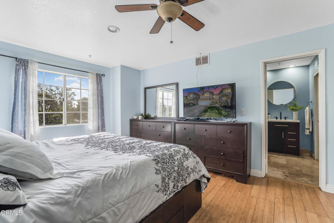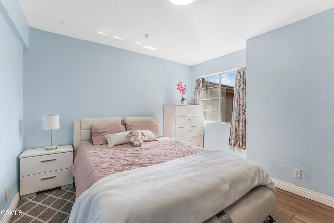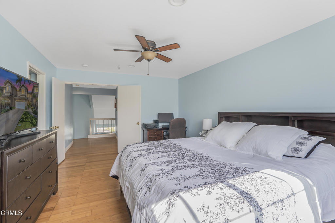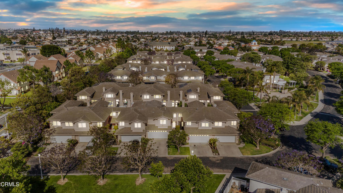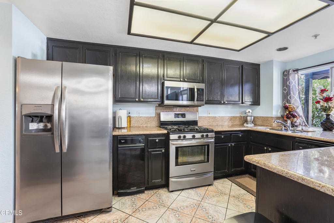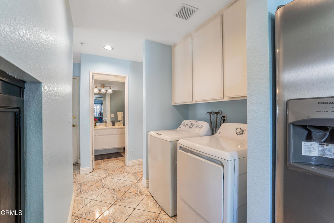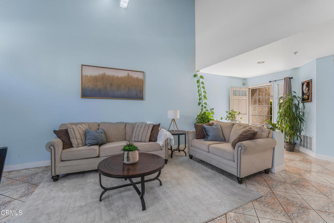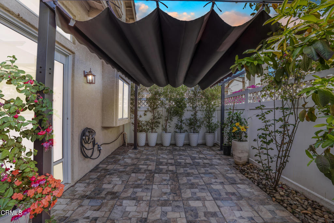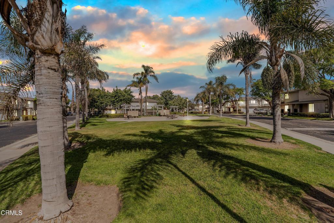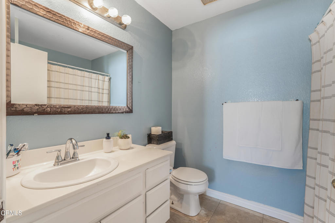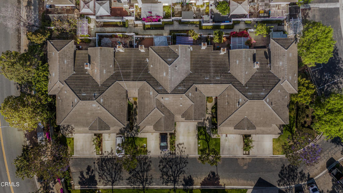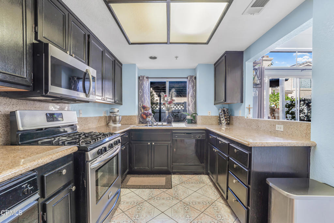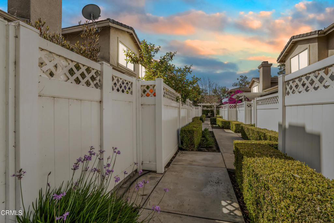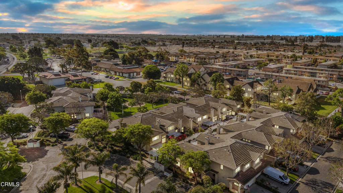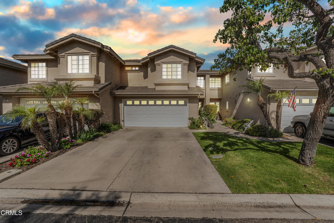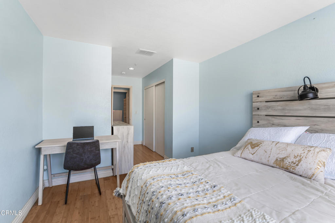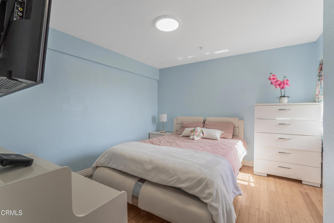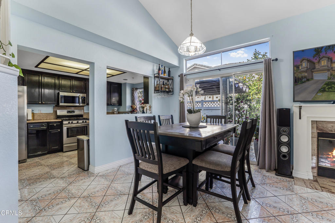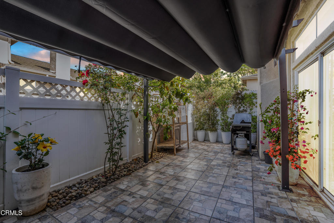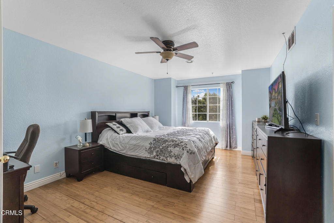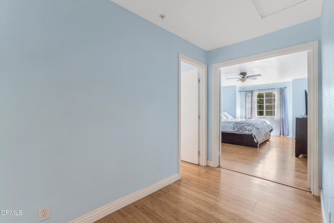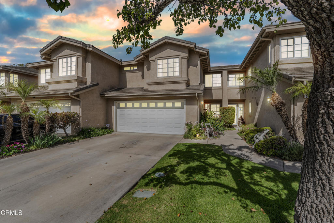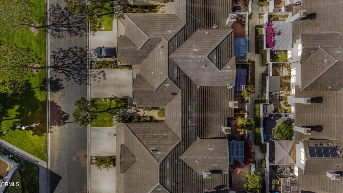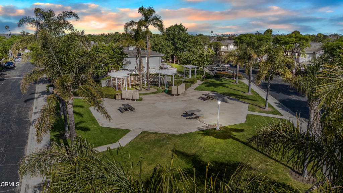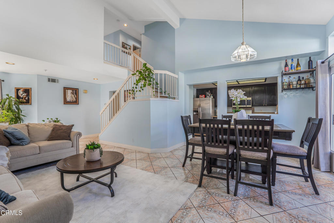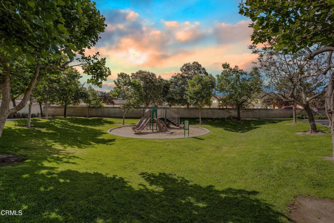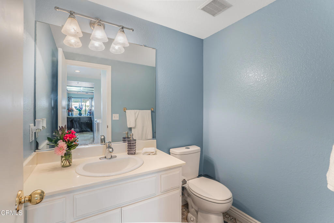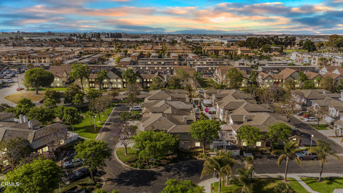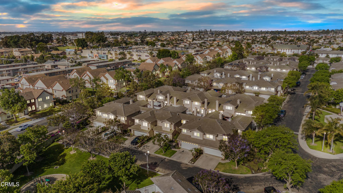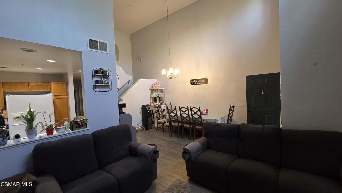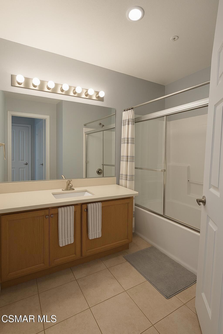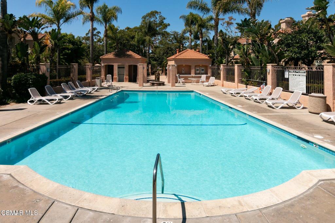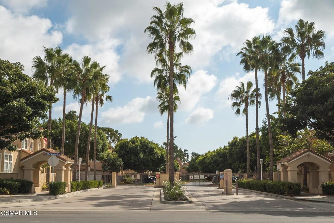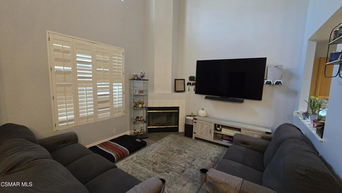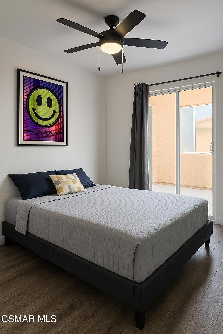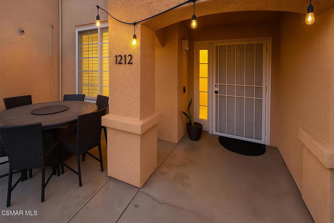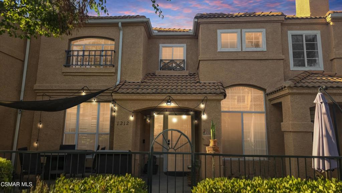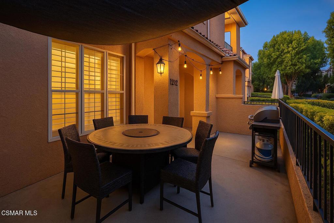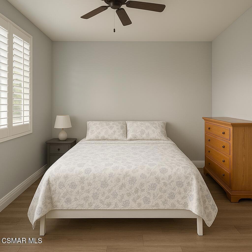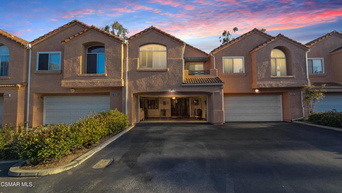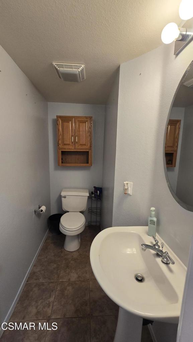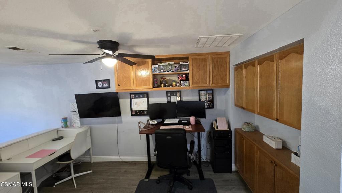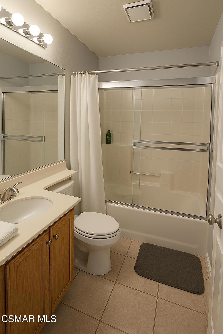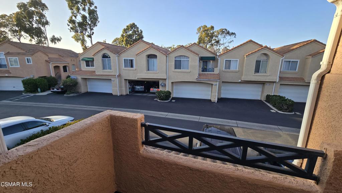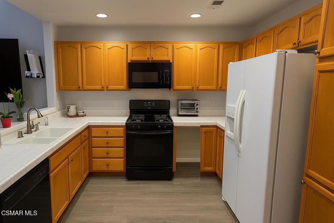The kitchen has been thoughtfully updated with granite countertops and stainless steel appliances, while the bathrooms reflect modern finishes and comfort. Enjoy the outdoors from two spacious patios and two private balconies, perfect for relaxing or entertaining.
Surfside III offers a resort-style lifestyle with an indoor heated pool and spa, a full gym, a billiards and table tennis room, a clubhouse complete with kitchen and library, several playgrounds, covered BBQ areas, a sand volleyball court, basketball court, and a state-of-the-art outdoor workout center.
Through a private gate, a scenic footbridge leads you directly to the Pacific Ocean, making beach days effortless and serene. Just a short walk away, you’ll find a popular local seafood spot serving up fresh fish and chips—a true taste of coastal charm.
This is more than just a home—it''s a lifestyle by the sea.
 Courtesy of Rodeo Realty. Disclaimer: All data relating to real estate for sale on this page comes from the Broker Reciprocity (BR) of the California Regional Multiple Listing Service. Detailed information about real estate listings held by brokerage firms other than The Agency RE include the name of the listing broker. Neither the listing company nor The Agency RE shall be responsible for any typographical errors, misinformation, misprints and shall be held totally harmless. The Broker providing this data believes it to be correct, but advises interested parties to confirm any item before relying on it in a purchase decision. Copyright 2025. California Regional Multiple Listing Service. All rights reserved.
Courtesy of Rodeo Realty. Disclaimer: All data relating to real estate for sale on this page comes from the Broker Reciprocity (BR) of the California Regional Multiple Listing Service. Detailed information about real estate listings held by brokerage firms other than The Agency RE include the name of the listing broker. Neither the listing company nor The Agency RE shall be responsible for any typographical errors, misinformation, misprints and shall be held totally harmless. The Broker providing this data believes it to be correct, but advises interested parties to confirm any item before relying on it in a purchase decision. Copyright 2025. California Regional Multiple Listing Service. All rights reserved. Property Details
See this Listing
Schools
Interior
Exterior
Financial
Map
Community
- Address754 Seawind Way Port Hueneme CA
- AreaVC32 – Oxnard – Port Hueneme Beaches
- CityPort Hueneme
- CountyVentura
- Zip Code93041
Similar Listings Nearby
- 784 Seawind Way
Port Hueneme, CA$699,000
0.03 miles away
- 1245 Jamaica Lane
Oxnard, CA$675,000
3.60 miles away
- 1542 Windshore Way
Oxnard, CA$675,000
3.52 miles away
- 1314 Gina Drive
Oxnard, CA$669,000
4.95 miles away
- 3639 Dunkirk Drive
Oxnard, CA$630,000
4.03 miles away
- 3615 Dunkirk Drive
Oxnard, CA$629,000
4.02 miles away
- 1219 Lost Point Lane
Oxnard, CA$605,000
3.55 miles away
- 515 Higuera Drive
Oxnard, CA$599,900
4.61 miles away
- 1212 Nautical Way
Oxnard, CA$599,000
3.49 miles away
- 1132 Mooring Walk
Oxnard, CA$597,500
3.49 miles away














































































































































































































