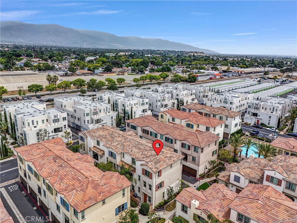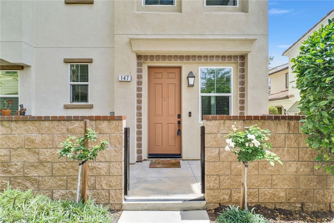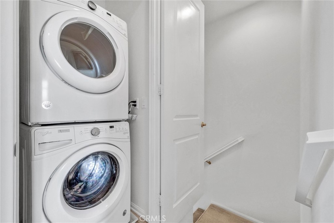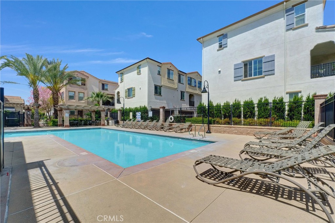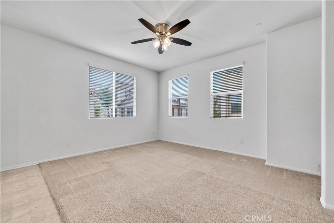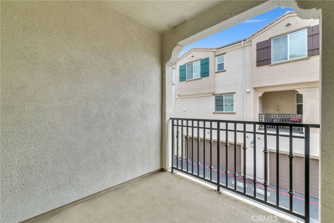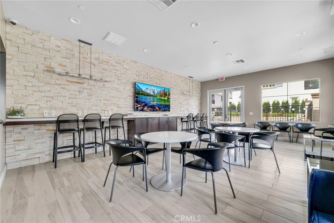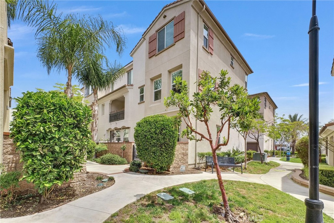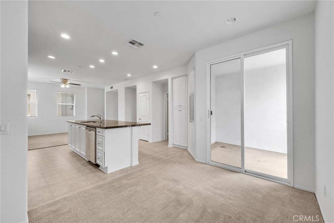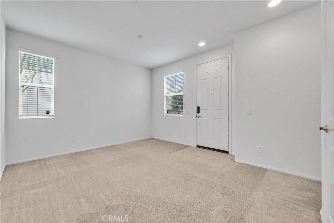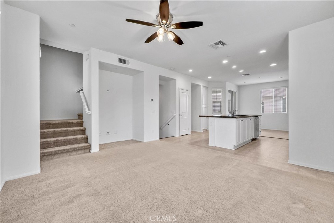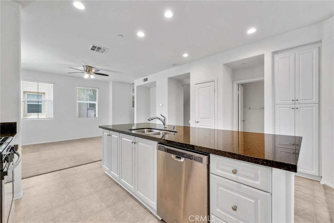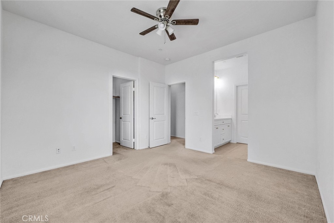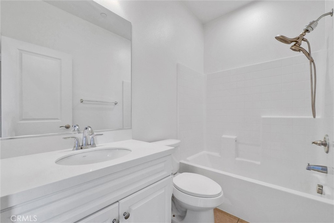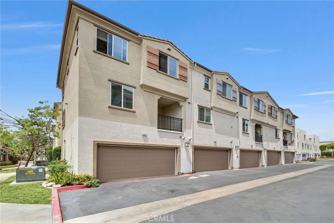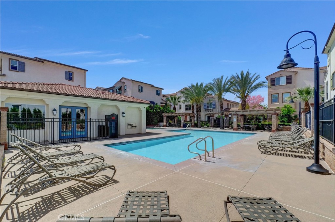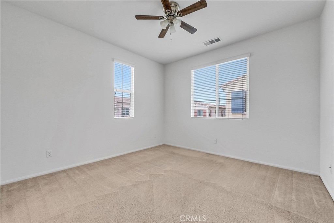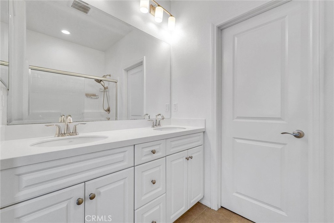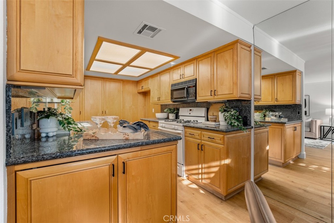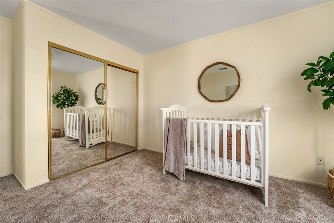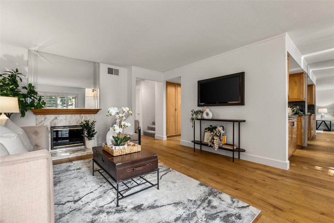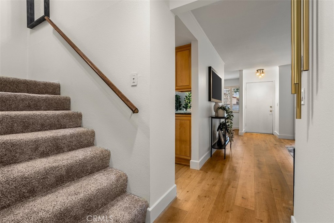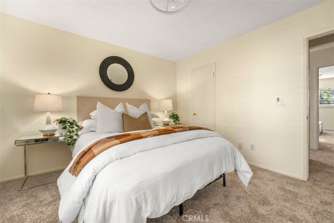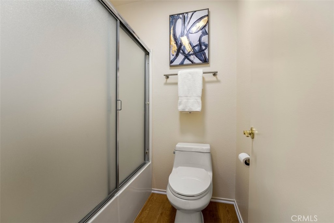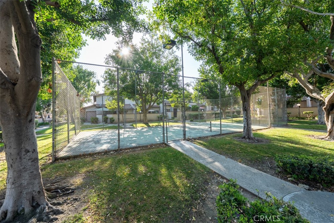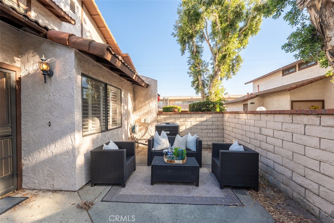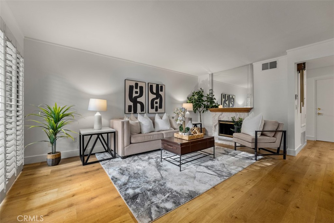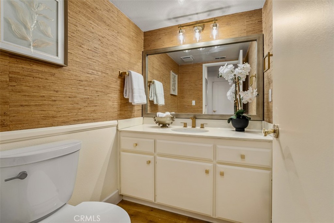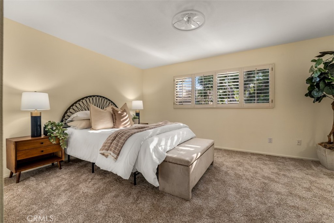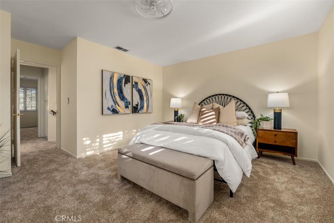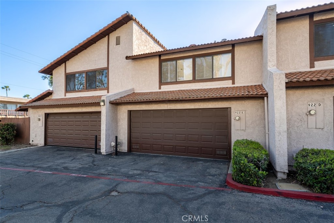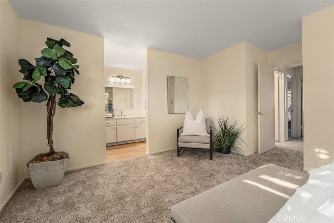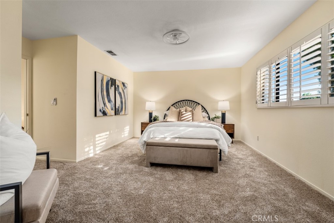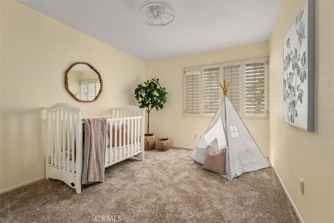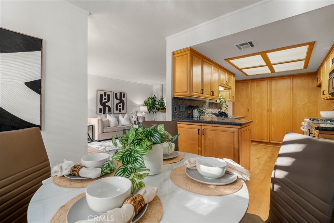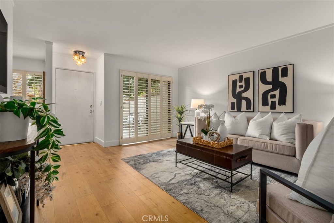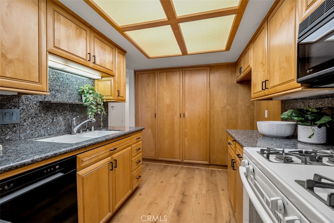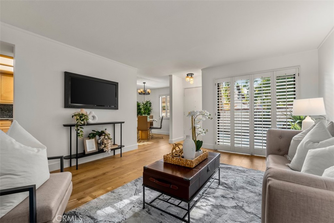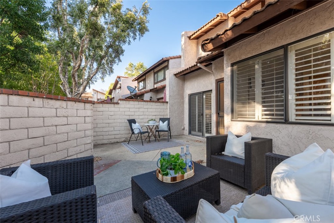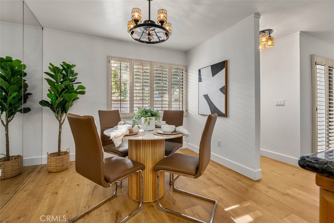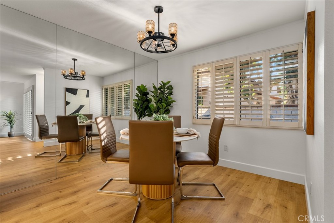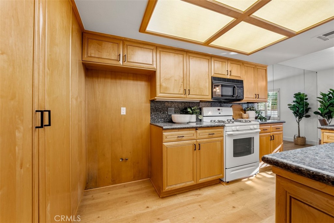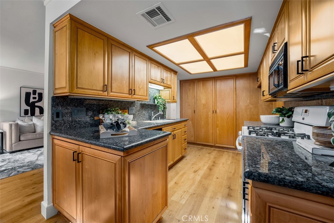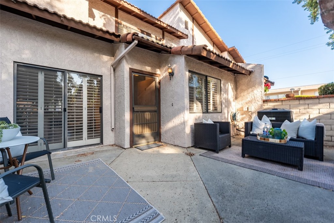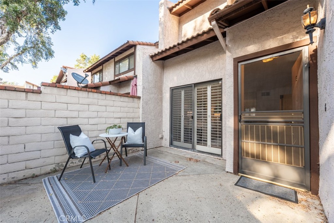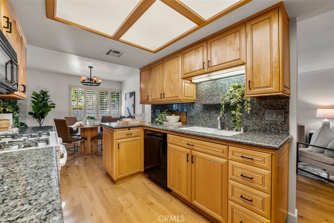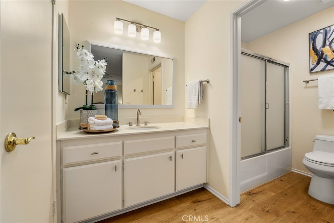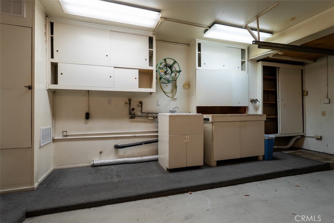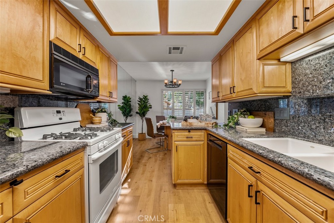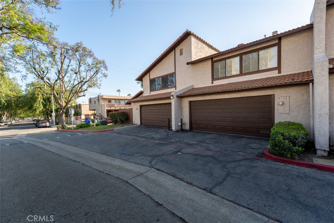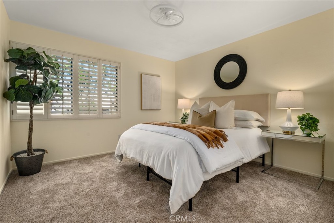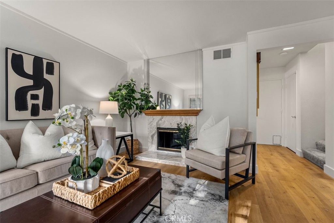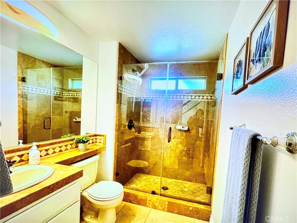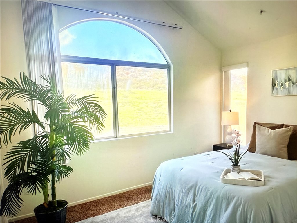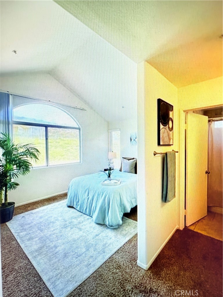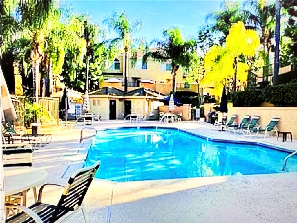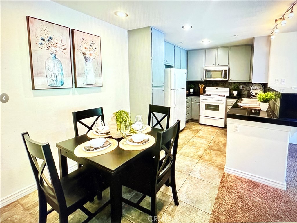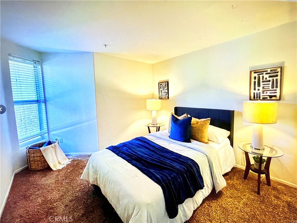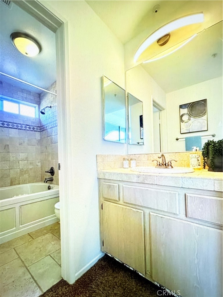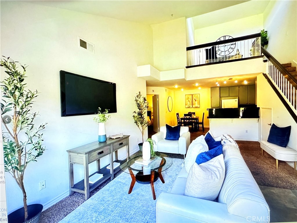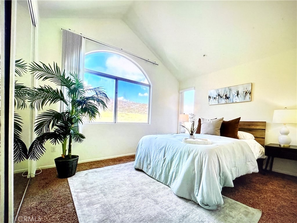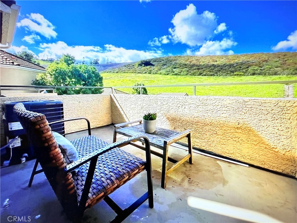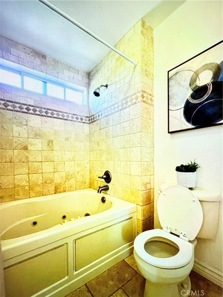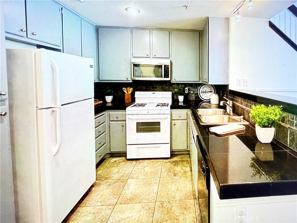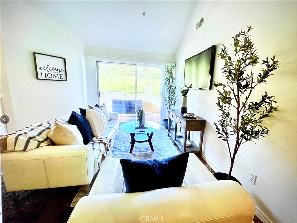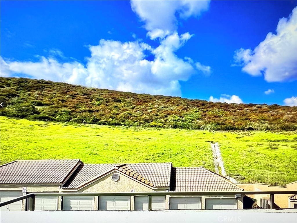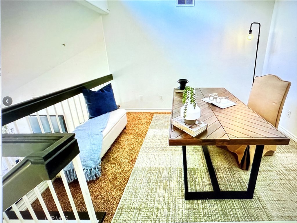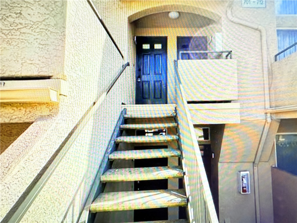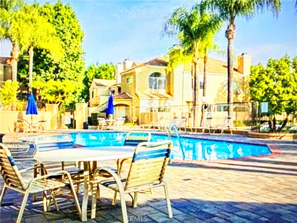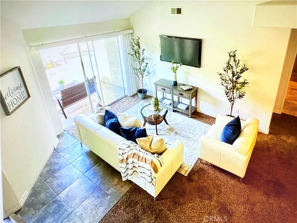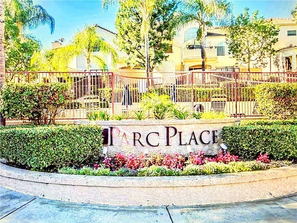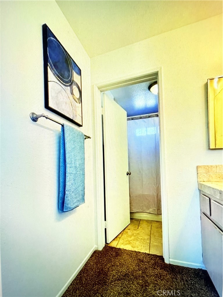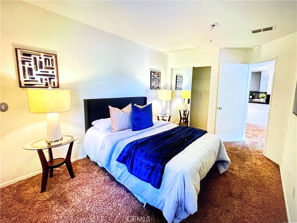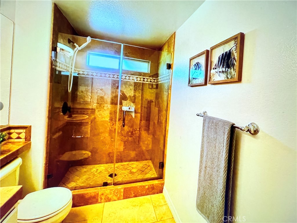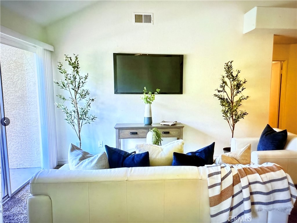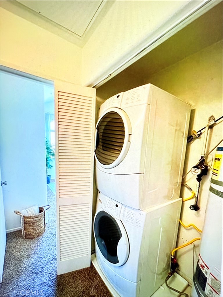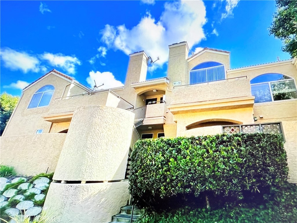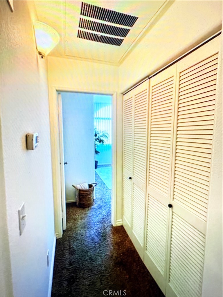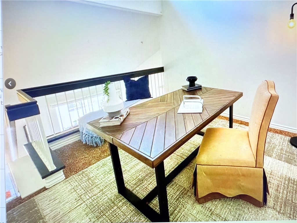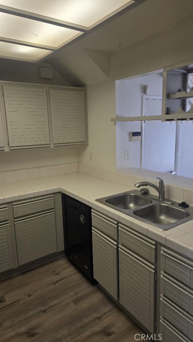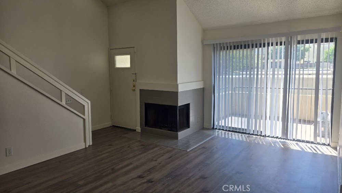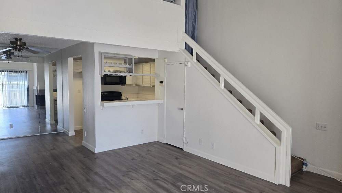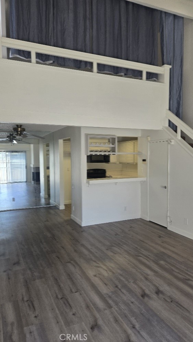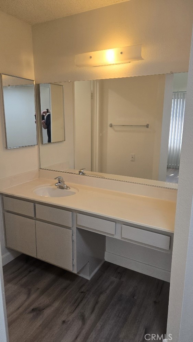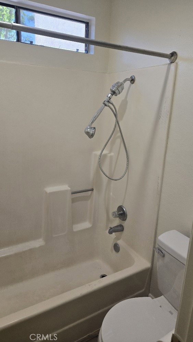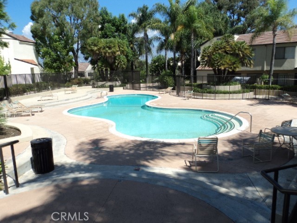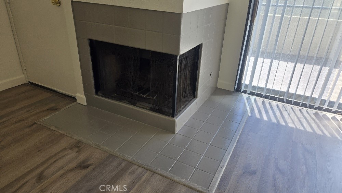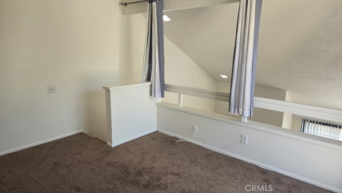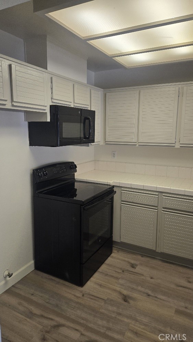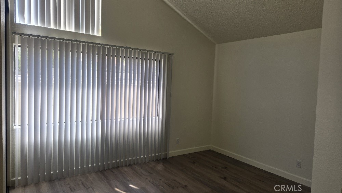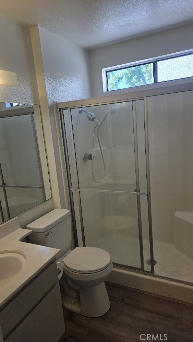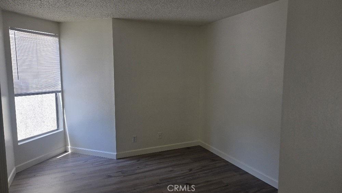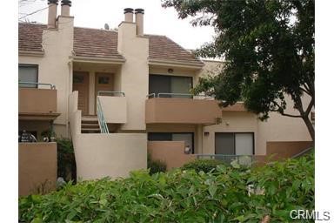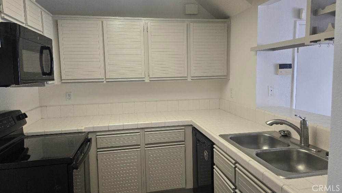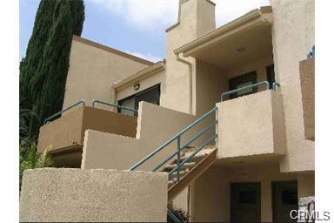The kitchen offers quartz countertops, an electric stove, stylish pendant lighting, and an extended breakfast bar perfect for casual dining or entertaining. It flows seamlessly into the dining area, where a large sliding door leads to your private, fenced-in backyard. This low-maintenance outdoor space includes a mix of stone and concrete, providing the ideal setting for outdoor gatherings or a charming container garden.
The split-bedroom floorplan ensures maximum privacy, with each bedroom located on opposite sides of the unit. The primary suite includes two closets, a remodeled ensuite bath, and direct access to the back patio. A second full bathroom—also tastefully updated—is conveniently located near the guest bedroom.
Unit 1822 also comes with a detached 2-car garage and nearby visitor parking. Set within a quiet, well-maintained community, this home is just around the corner from shopping and dining along Indian Hill Blvd. A neighborhood park sits at the end of the street, and the 10 Freeway is easily accessible for commuters.
 Courtesy of Keller Williams Realty Irvine. Disclaimer: All data relating to real estate for sale on this page comes from the Broker Reciprocity (BR) of the California Regional Multiple Listing Service. Detailed information about real estate listings held by brokerage firms other than The Agency RE include the name of the listing broker. Neither the listing company nor The Agency RE shall be responsible for any typographical errors, misinformation, misprints and shall be held totally harmless. The Broker providing this data believes it to be correct, but advises interested parties to confirm any item before relying on it in a purchase decision. Copyright 2025. California Regional Multiple Listing Service. All rights reserved.
Courtesy of Keller Williams Realty Irvine. Disclaimer: All data relating to real estate for sale on this page comes from the Broker Reciprocity (BR) of the California Regional Multiple Listing Service. Detailed information about real estate listings held by brokerage firms other than The Agency RE include the name of the listing broker. Neither the listing company nor The Agency RE shall be responsible for any typographical errors, misinformation, misprints and shall be held totally harmless. The Broker providing this data believes it to be correct, but advises interested parties to confirm any item before relying on it in a purchase decision. Copyright 2025. California Regional Multiple Listing Service. All rights reserved. Property Details
See this Listing
Schools
Interior
Exterior
Financial
Map
Community
- Address1822 Appleton Way Pomona CA
- Area687 – Pomona
- CityPomona
- CountyLos Angeles
- Zip Code91767
Similar Listings Nearby
- 10943 San Juan Way
Montclair, CA$575,000
2.31 miles away
- 147 Royal Way
Upland, CA$575,000
4.48 miles away
- 922 N Redding Way E
Upland, CA$569,000
4.28 miles away
- 13133 Le Parc 706
Chino Hills, CA$565,000
4.58 miles away
- 189 Olive Avenue
Upland, CA$564,900
4.52 miles away
- 13104 Glen Court 46
Chino Hills, CA$559,000
4.51 miles away
- 473 D Street
Upland, CA$549,999
4.62 miles away
- 1125 E GRAND Avenue A
Pomona, CA$549,900
2.13 miles away
- 13104 Glen Ct 54
Chino Hills, CA$539,888
4.51 miles away
- 1573 S Reservoir Street K
Pomona, CA$539,000
2.49 miles away







































