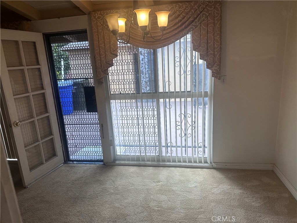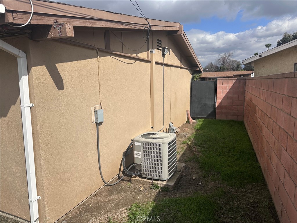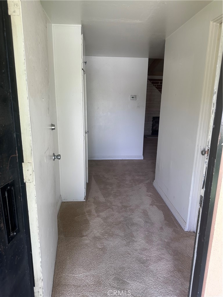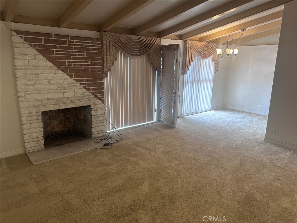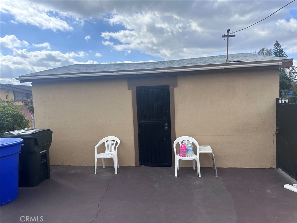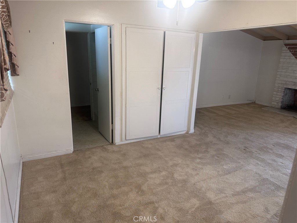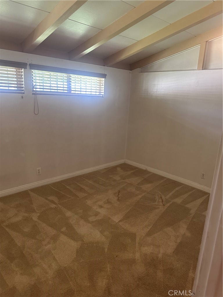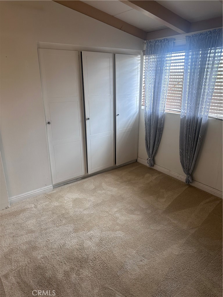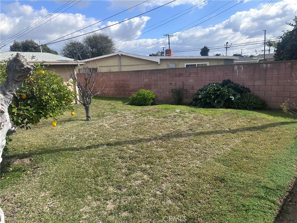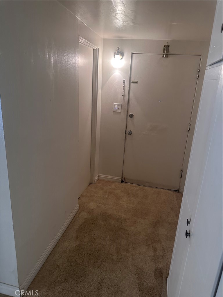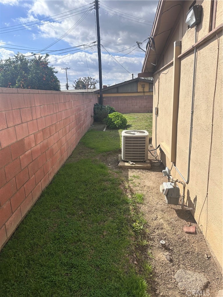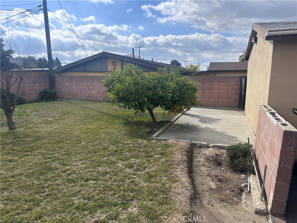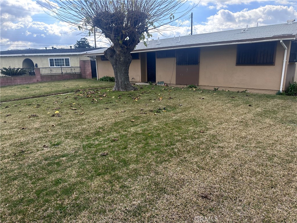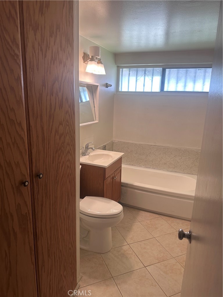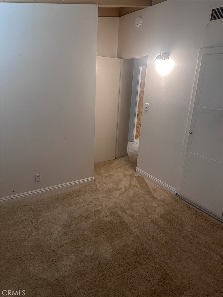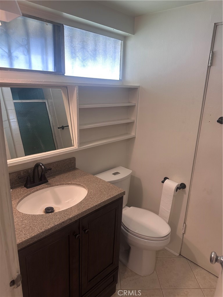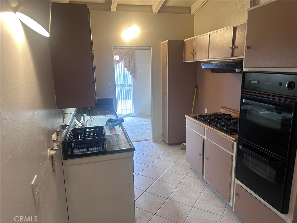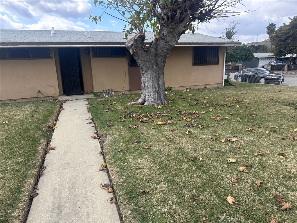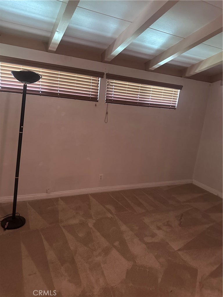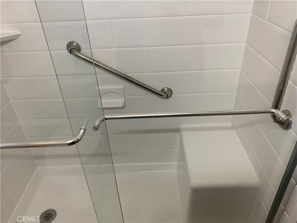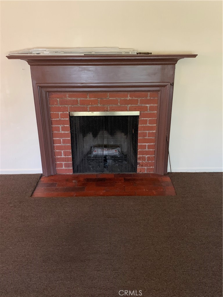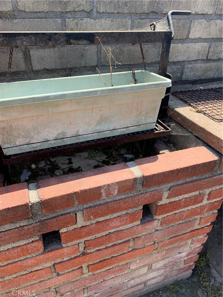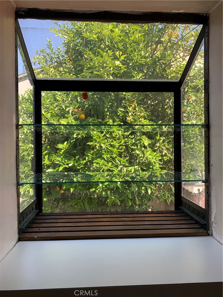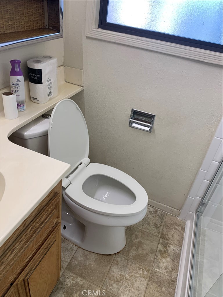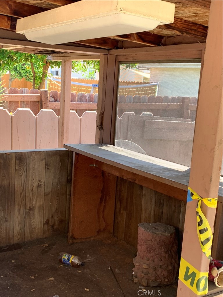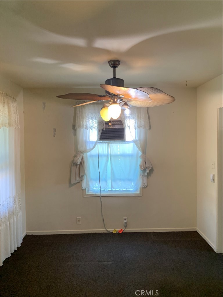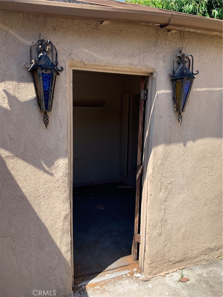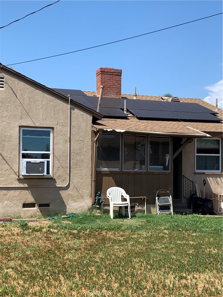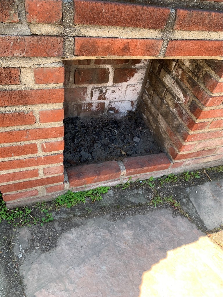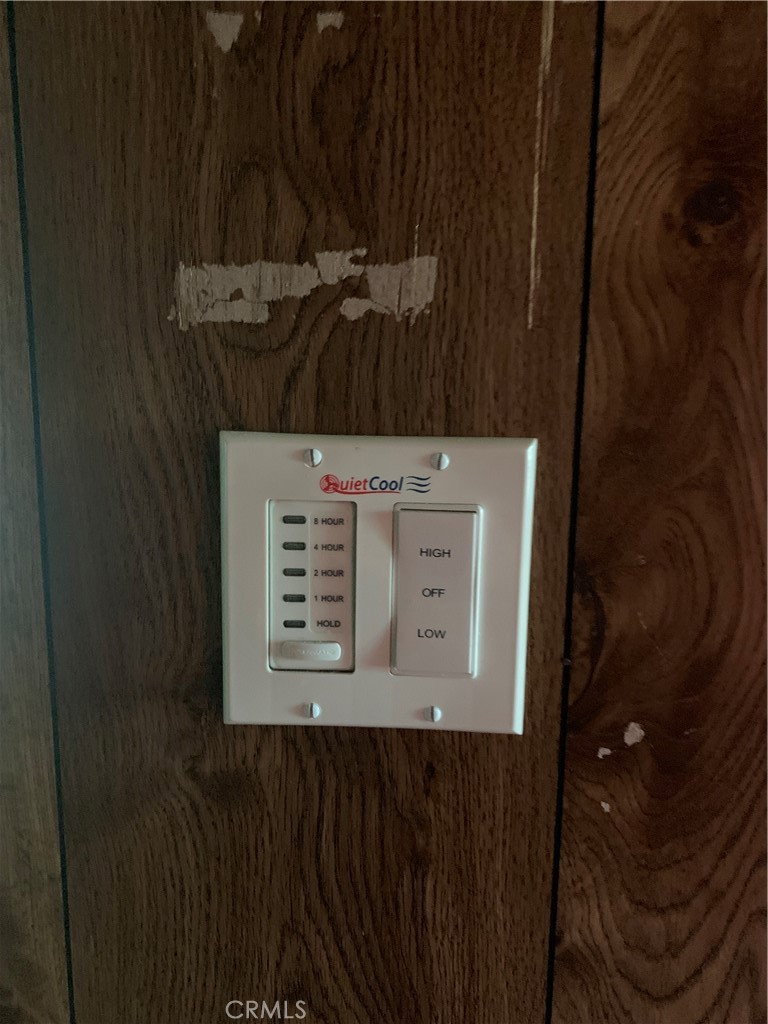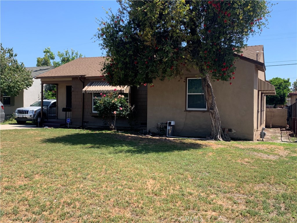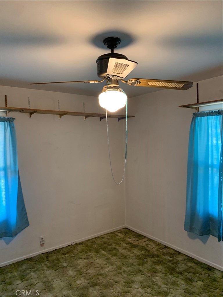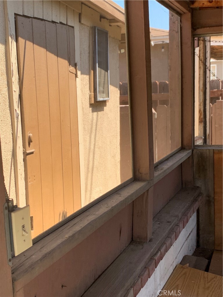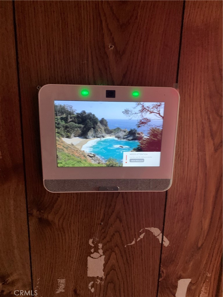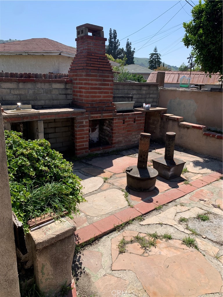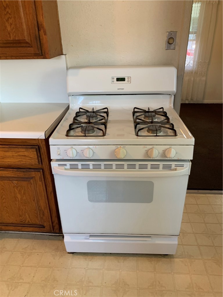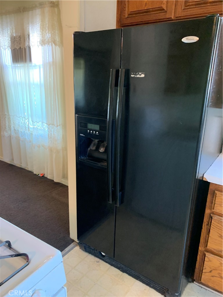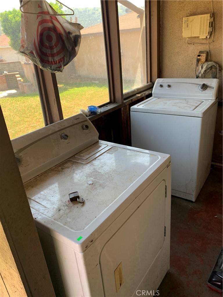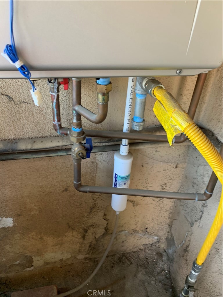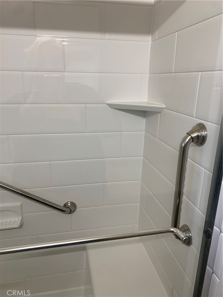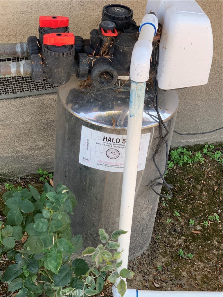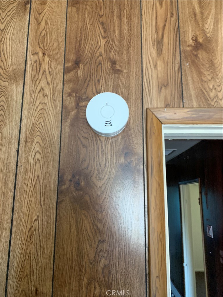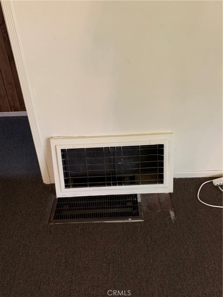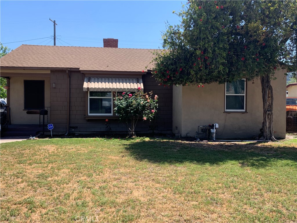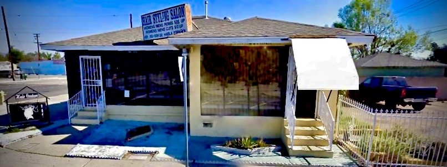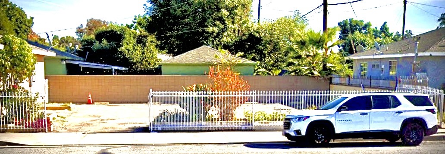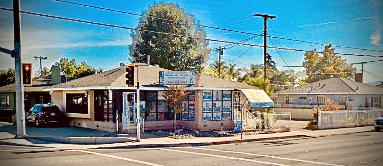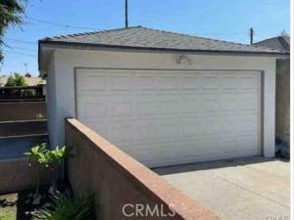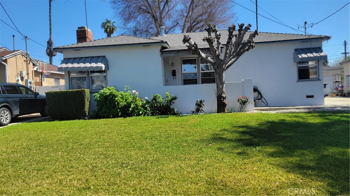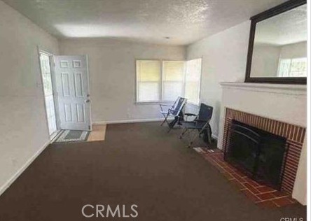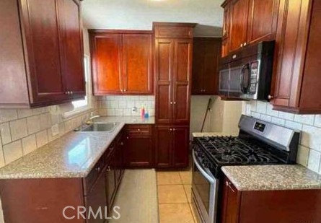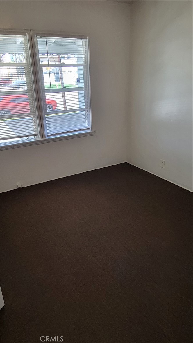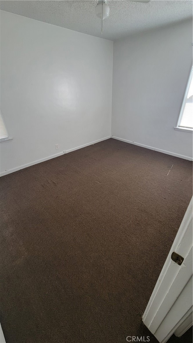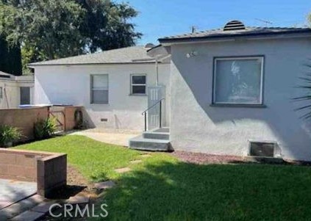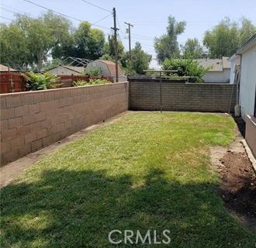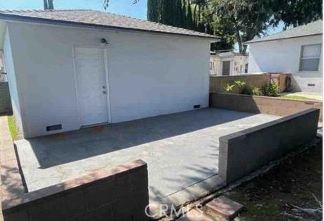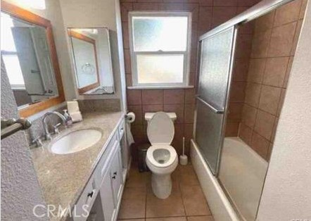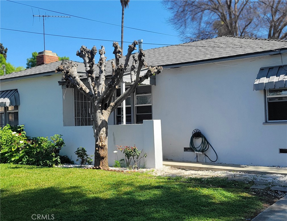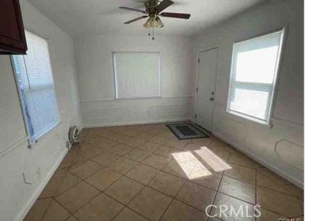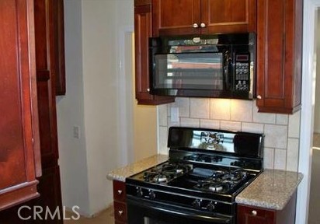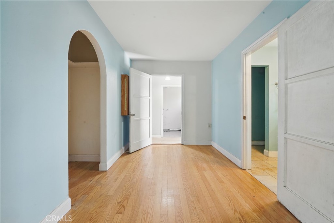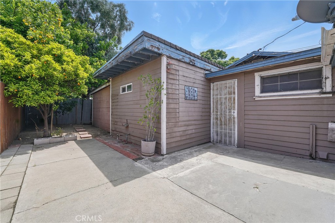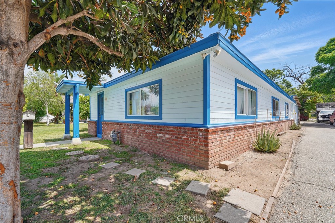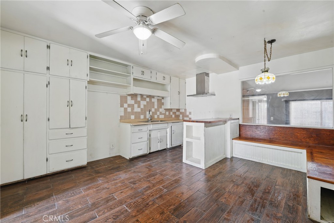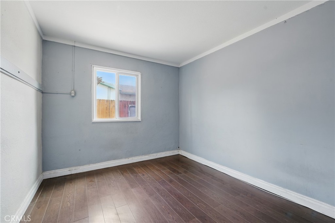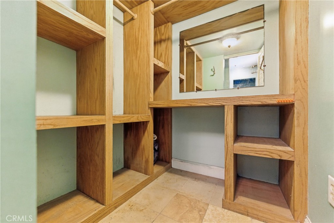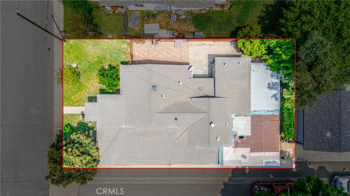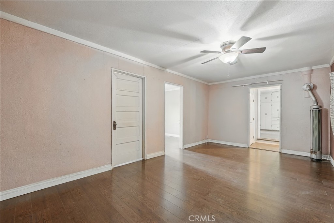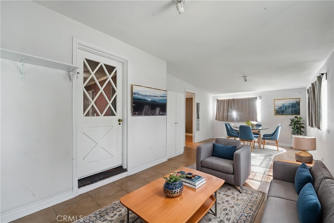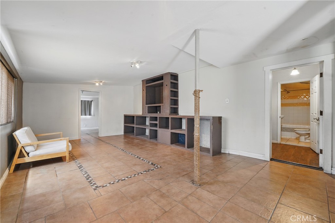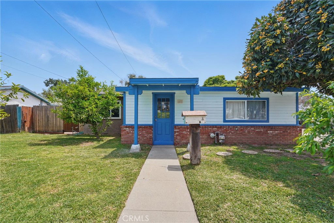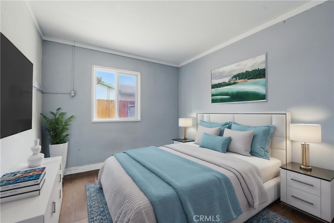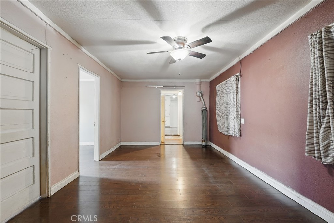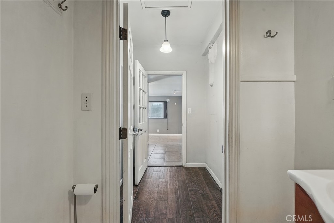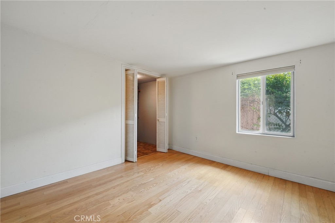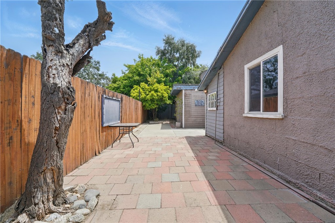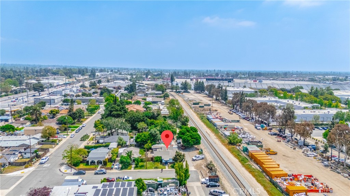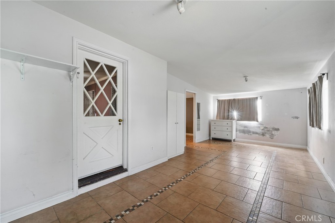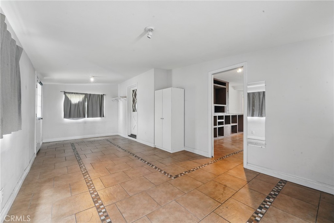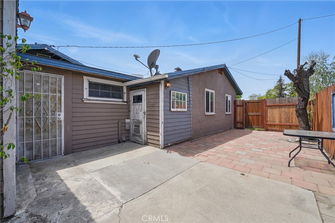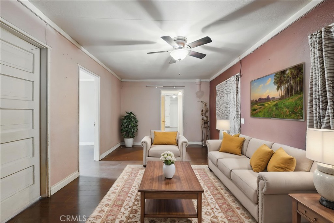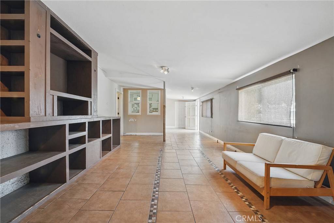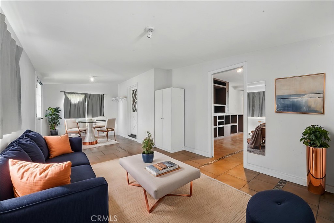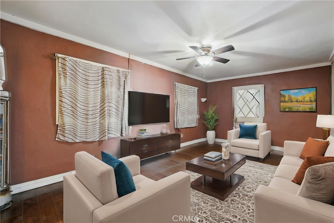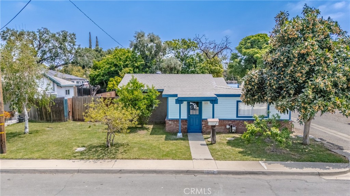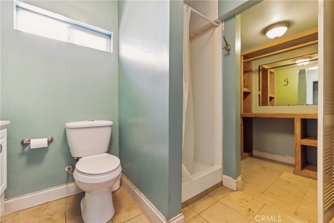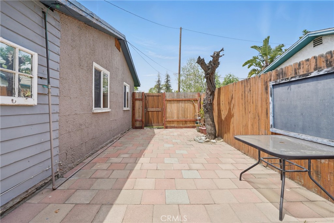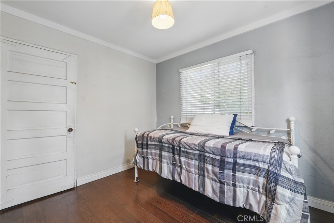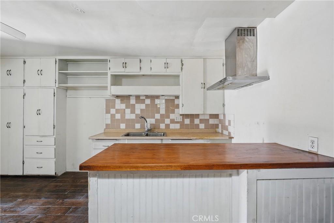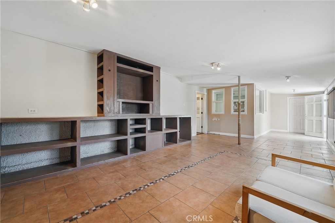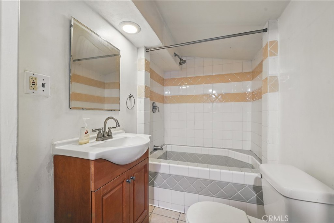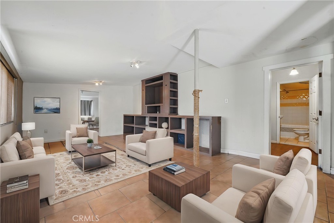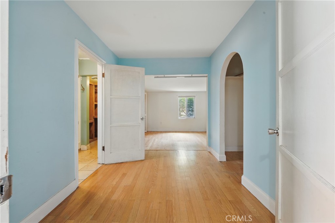This home has been fully remodeled, upgraded kitchen with quartz counters and brand new appliances, new floor, recessed lights throughout, all new double-pane windows. New doors, new AC unit, and new garage door and opener. New electric outlets and one 220 volts outlet in the garage for electric car charging. The bathroom has been remodeled. New electronic thermostat to control the AC from your cell phone. New upgraded cameras to check your house remotely. The house is newly painted. New sliding mirrored doors. New patio and expansion of the garage with new roof and gutters, new plumbing. Newer Water heater . The owner has recently spent approximately $50,000 in updates. Please note that the property has two car garage, two assigned parking plus two car in the drive way total six car parking space. A must see. Do not miss out this amazing opportunity. This property will not last long.
 Courtesy of Greenleaf Realty. Disclaimer: All data relating to real estate for sale on this page comes from the Broker Reciprocity (BR) of the California Regional Multiple Listing Service. Detailed information about real estate listings held by brokerage firms other than The Agency RE include the name of the listing broker. Neither the listing company nor The Agency RE shall be responsible for any typographical errors, misinformation, misprints and shall be held totally harmless. The Broker providing this data believes it to be correct, but advises interested parties to confirm any item before relying on it in a purchase decision. Copyright 2025. California Regional Multiple Listing Service. All rights reserved.
Courtesy of Greenleaf Realty. Disclaimer: All data relating to real estate for sale on this page comes from the Broker Reciprocity (BR) of the California Regional Multiple Listing Service. Detailed information about real estate listings held by brokerage firms other than The Agency RE include the name of the listing broker. Neither the listing company nor The Agency RE shall be responsible for any typographical errors, misinformation, misprints and shall be held totally harmless. The Broker providing this data believes it to be correct, but advises interested parties to confirm any item before relying on it in a purchase decision. Copyright 2025. California Regional Multiple Listing Service. All rights reserved. Property Details
See this Listing
Schools
Interior
Exterior
Financial
Map
Community
- Address1773 Home Terrace Pomona CA
- Area687 – Pomona
- CityPomona
- CountyLos Angeles
- Zip Code91768
Similar Listings Nearby
- 2248 Canterbury Avenue
Pomona, CA$635,000
0.61 miles away
- 1638 Vejar Street
Pomona, CA$625,000
1.46 miles away
- 804 Philadelphia
Pomona, CA$625,000
3.70 miles away
- 1578 W 9th Street
Pomona, CA$625,000
1.61 miles away
- 2140 Arroyo Drive
Pomona, CA$620,000
0.58 miles away
- 1640 Alameda Street
Pomona, CA$620,000
1.71 miles away
- 517 Wayland Court
Claremont, CA$609,000
4.75 miles away
- 1832 C st
La Verne, CA$605,000
1.86 miles away
- 493 E Harrison Avenue
Pomona, CA$600,000
3.09 miles away
- 1520 Flanagan Street
Pomona, CA$599,999
2.96 miles away


























