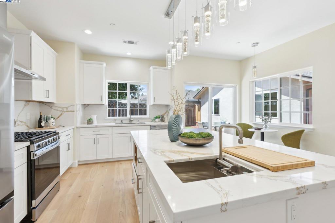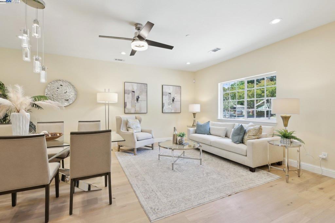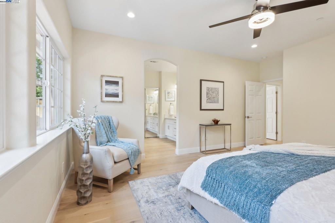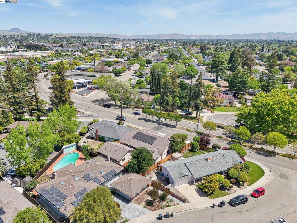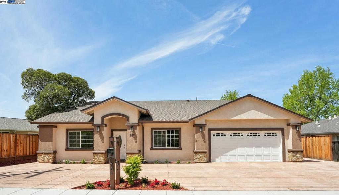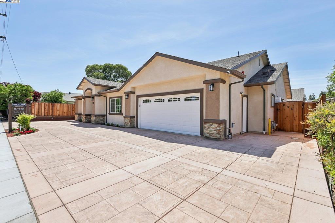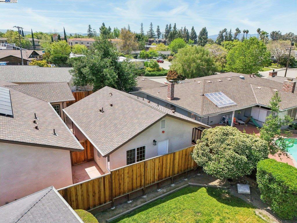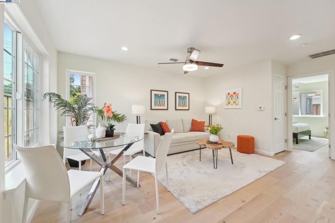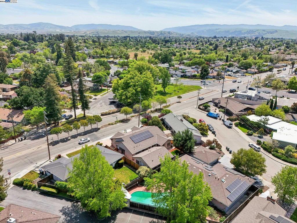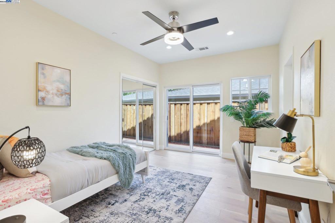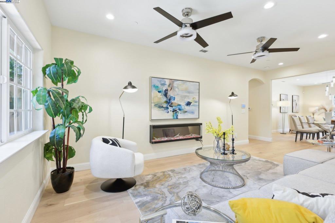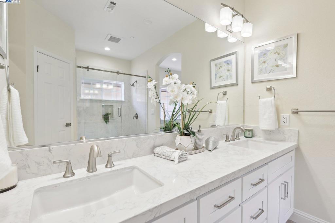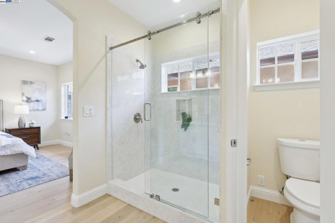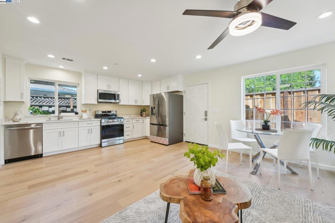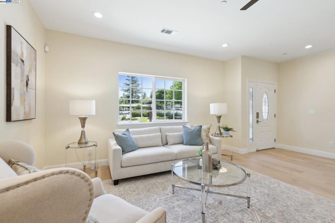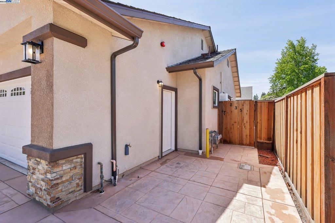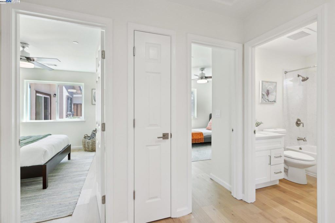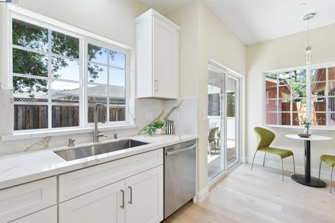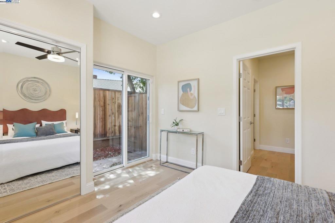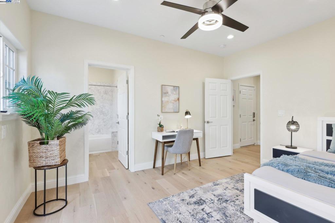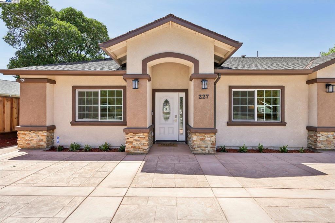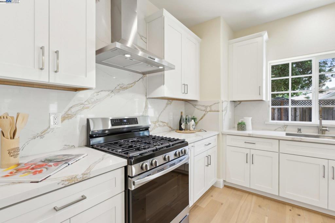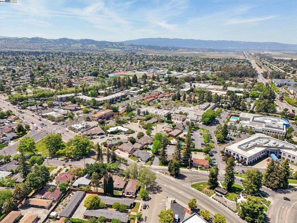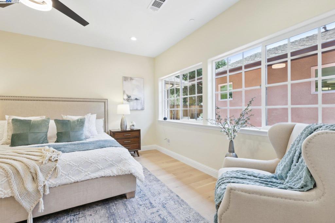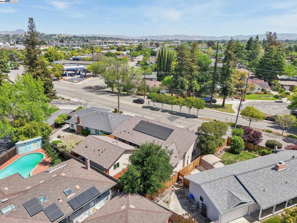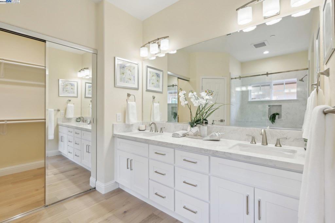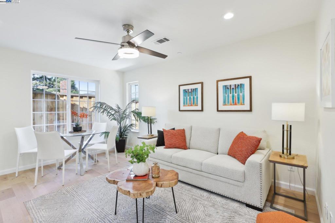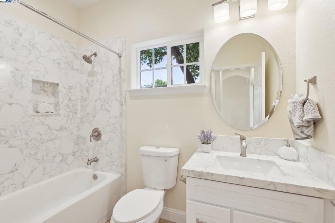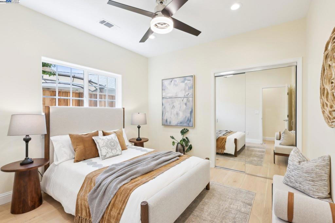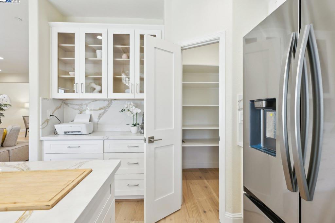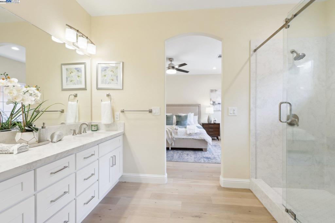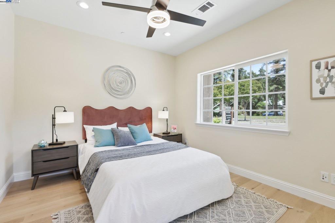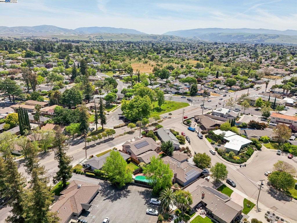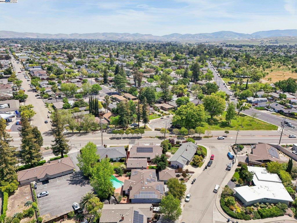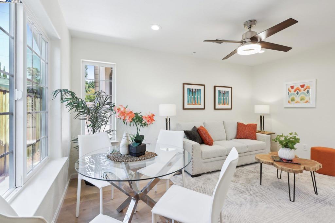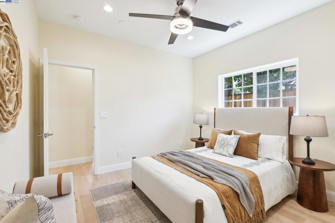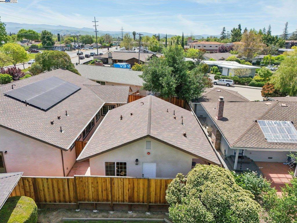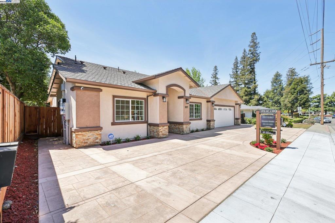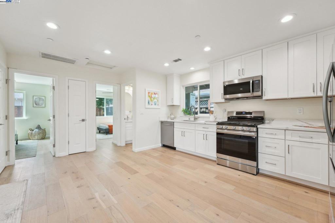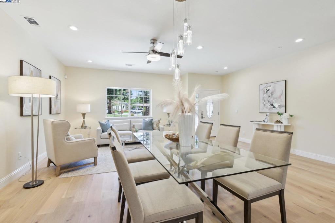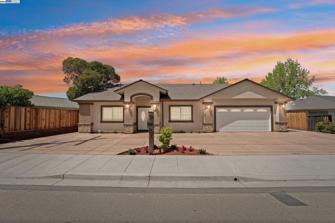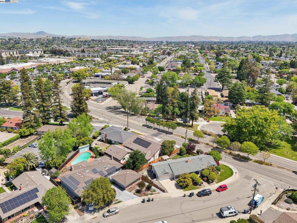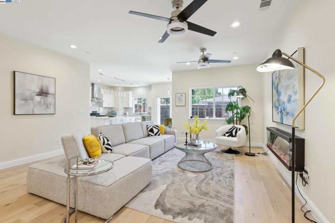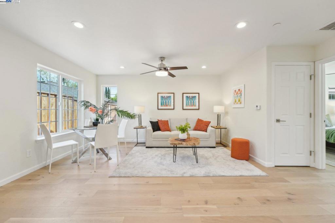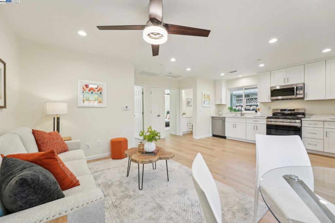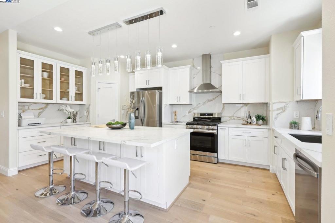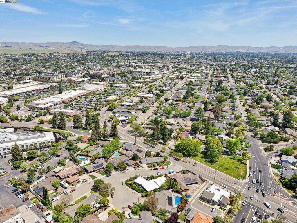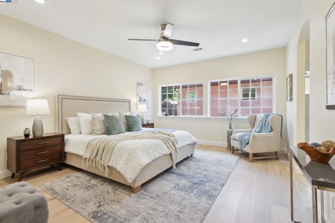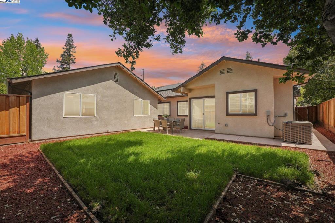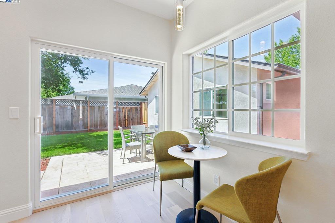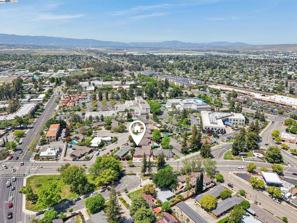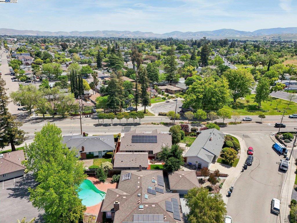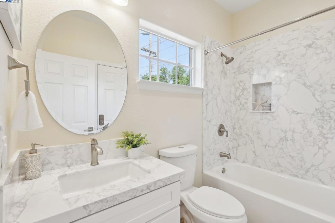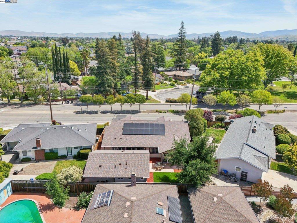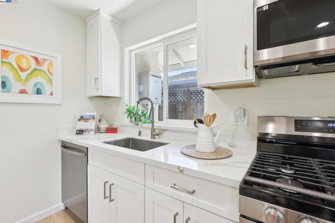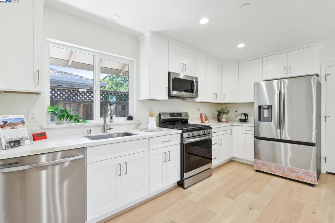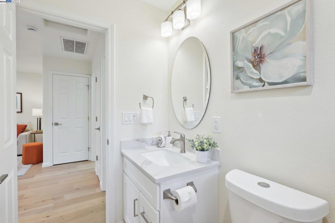 Courtesy of Golden Gate Sotheby’s Int’l. Disclaimer: All data relating to real estate for sale on this page comes from the Broker Reciprocity (BR) of the California Regional Multiple Listing Service. Detailed information about real estate listings held by brokerage firms other than The Agency RE include the name of the listing broker. Neither the listing company nor The Agency RE shall be responsible for any typographical errors, misinformation, misprints and shall be held totally harmless. The Broker providing this data believes it to be correct, but advises interested parties to confirm any item before relying on it in a purchase decision. Copyright 2025. California Regional Multiple Listing Service. All rights reserved.
Courtesy of Golden Gate Sotheby’s Int’l. Disclaimer: All data relating to real estate for sale on this page comes from the Broker Reciprocity (BR) of the California Regional Multiple Listing Service. Detailed information about real estate listings held by brokerage firms other than The Agency RE include the name of the listing broker. Neither the listing company nor The Agency RE shall be responsible for any typographical errors, misinformation, misprints and shall be held totally harmless. The Broker providing this data believes it to be correct, but advises interested parties to confirm any item before relying on it in a purchase decision. Copyright 2025. California Regional Multiple Listing Service. All rights reserved. Property Details
See this Listing
Schools
Interior
Exterior
Financial
Map
Community
- Address4253 Mirador Dr Pleasanton CA
- SubdivisionPLEASANTON HGTS
- CityPleasanton
- CountyAlameda
- Zip Code94566
Similar Listings Nearby
- 391 Oak Ln
Pleasanton, CA$2,299,000
2.33 miles away
- 1646 Cascina Ct
Livermore, CA$2,298,000
3.45 miles away
- 1804 Tanglewood Way
Pleasanton, CA$2,150,000
1.49 miles away
- 227 HOLMES ST
Livermore, CA$2,099,000
4.80 miles away
- 3956 JORDAN RANCH DR
Dublin, CA$2,097,000
3.82 miles away
- 4847 Golden Road
Pleasanton, CA$2,088,888
1.30 miles away
- 5837 Nugget Way
Dublin, CA$2,048,000
4.00 miles away
- 16 Castlewood Dr
Pleasanton, CA$2,000,000
2.21 miles away
- 5603 Highcrest Ct
Pleasanton, CA$1,998,000
4.23 miles away
- 5290 crestline way
Pleasanton, CA$1,998,000
1.72 miles away















































































































































































































