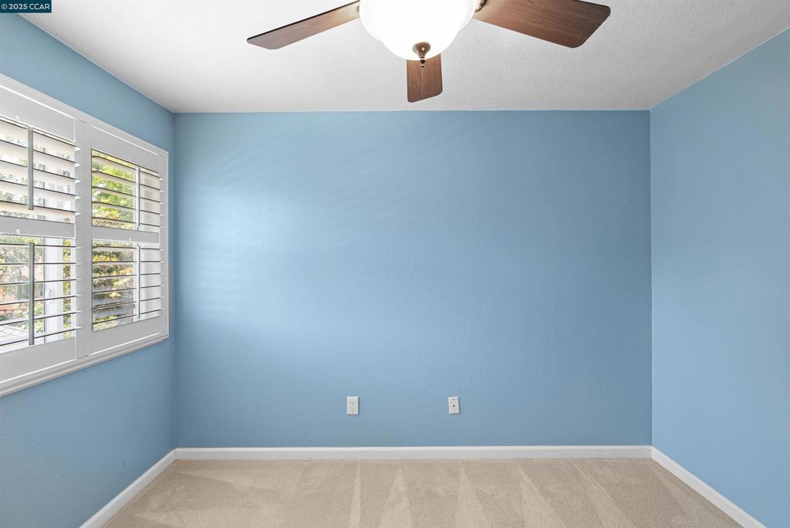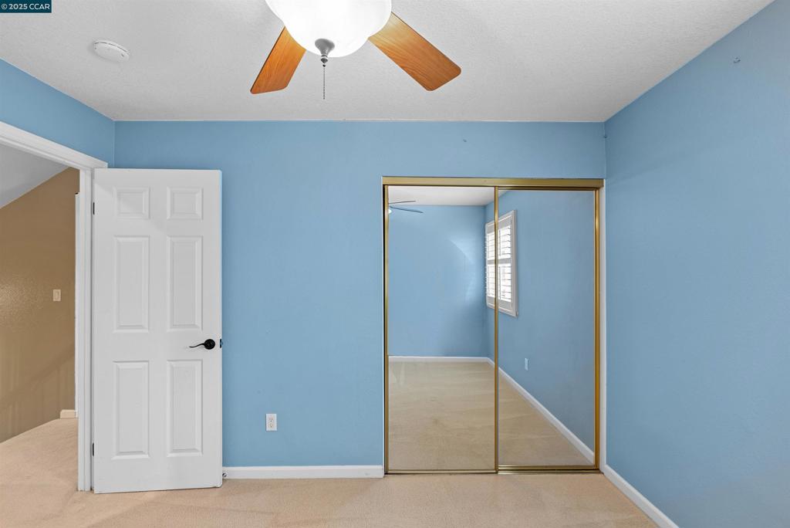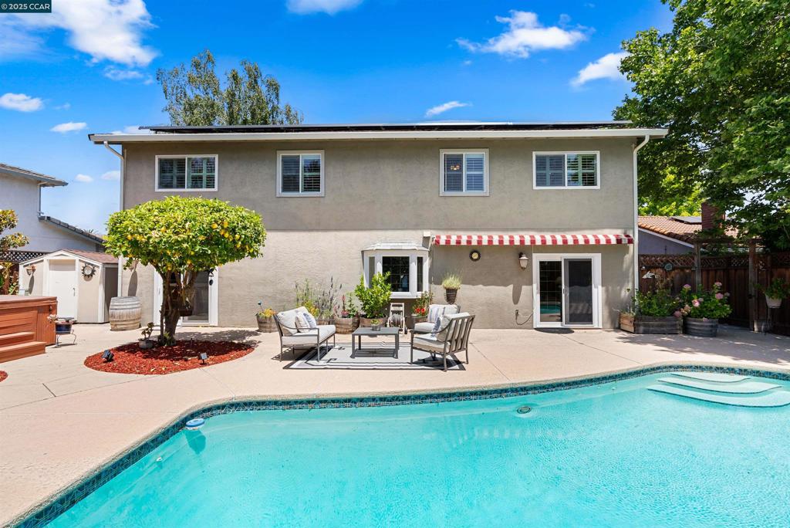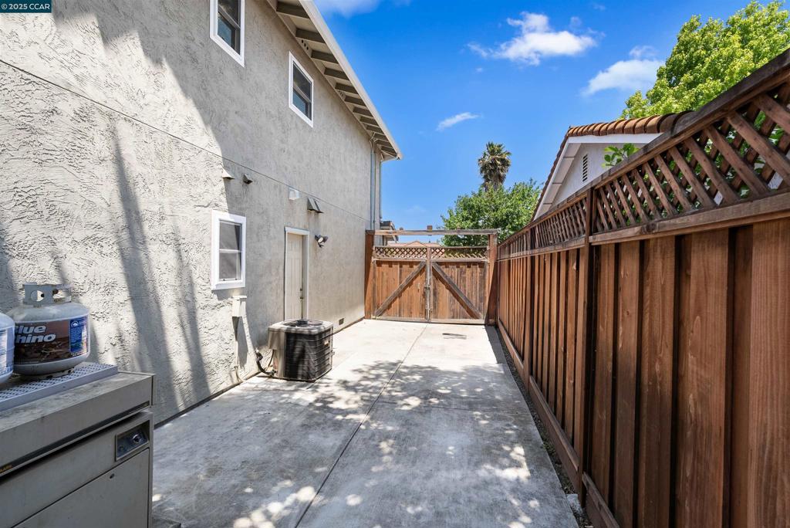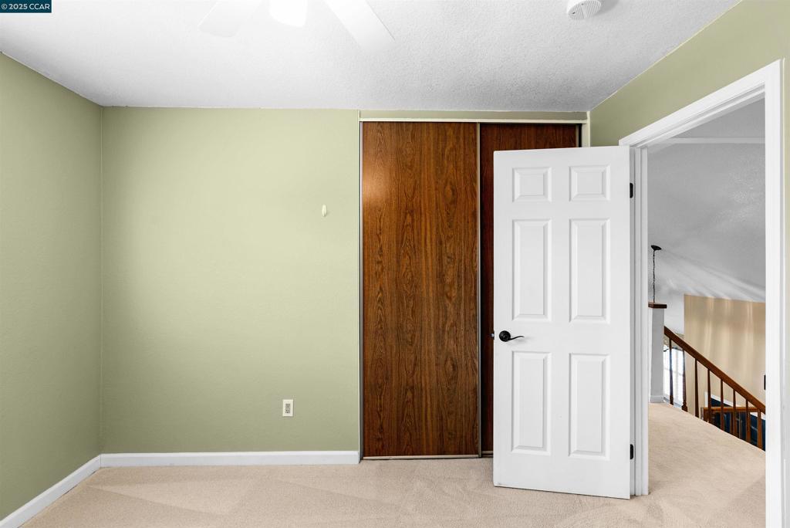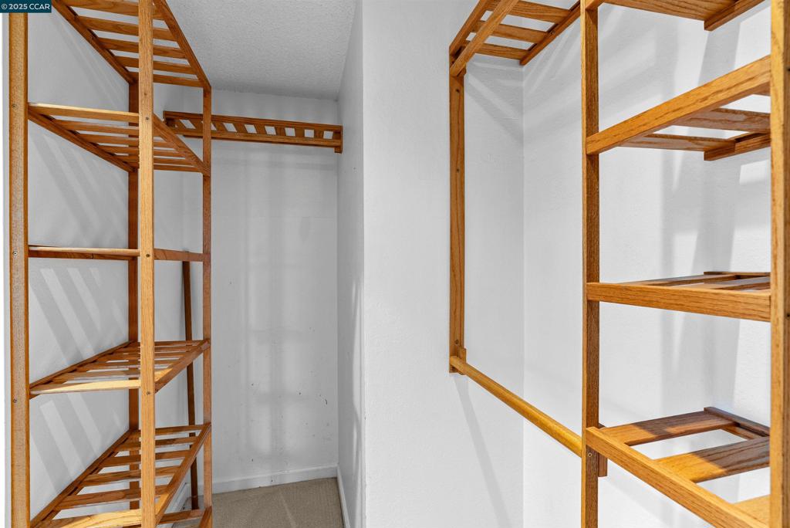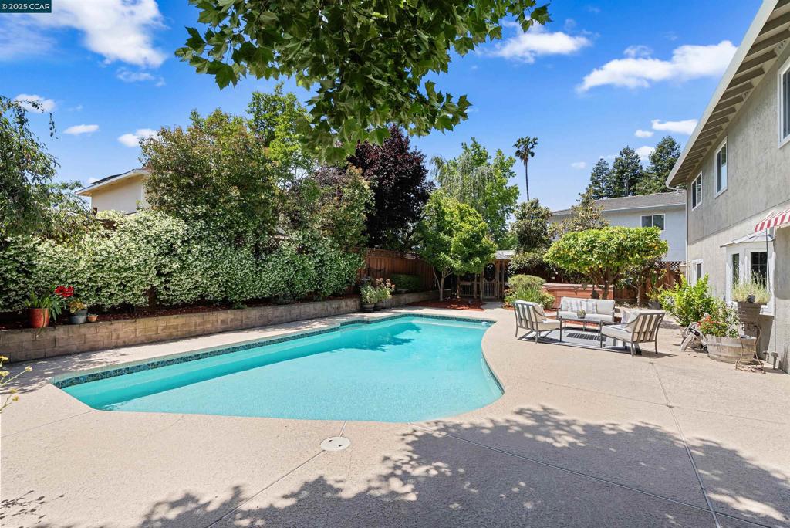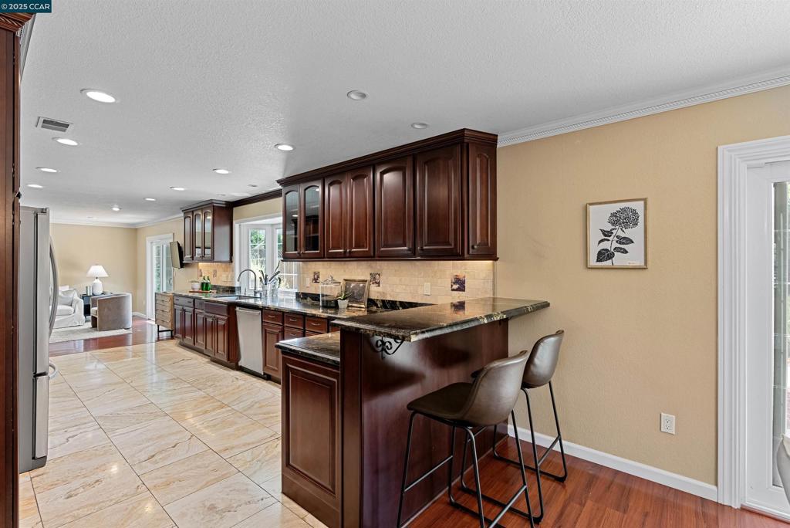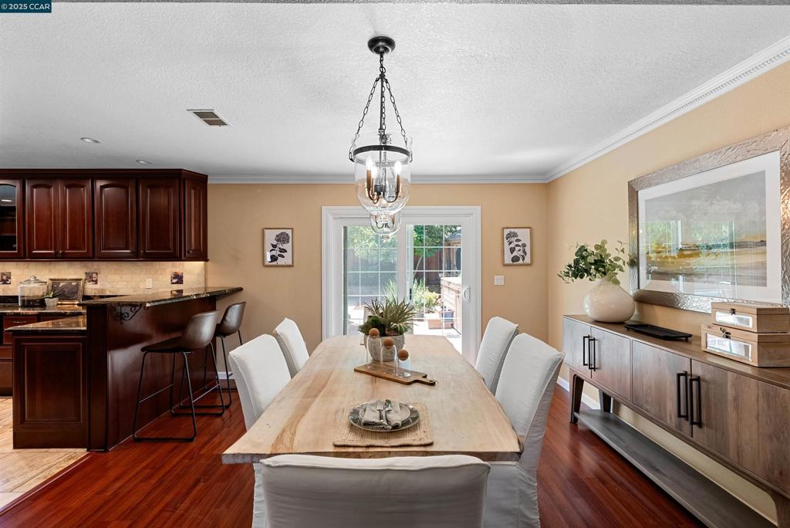 Courtesy of RE/MAX Accord. Disclaimer: All data relating to real estate for sale on this page comes from the Broker Reciprocity (BR) of the California Regional Multiple Listing Service. Detailed information about real estate listings held by brokerage firms other than The Agency RE include the name of the listing broker. Neither the listing company nor The Agency RE shall be responsible for any typographical errors, misinformation, misprints and shall be held totally harmless. The Broker providing this data believes it to be correct, but advises interested parties to confirm any item before relying on it in a purchase decision. Copyright 2025. California Regional Multiple Listing Service. All rights reserved.
Courtesy of RE/MAX Accord. Disclaimer: All data relating to real estate for sale on this page comes from the Broker Reciprocity (BR) of the California Regional Multiple Listing Service. Detailed information about real estate listings held by brokerage firms other than The Agency RE include the name of the listing broker. Neither the listing company nor The Agency RE shall be responsible for any typographical errors, misinformation, misprints and shall be held totally harmless. The Broker providing this data believes it to be correct, but advises interested parties to confirm any item before relying on it in a purchase decision. Copyright 2025. California Regional Multiple Listing Service. All rights reserved. Property Details
See this Listing
Schools
Interior
Exterior
Financial
Map
Community
- Address3628 Portsmouth Ct Pleasanton CA
- SubdivisionFAIRLANDS
- CityPleasanton
- CountyAlameda
- Zip Code94588
Similar Listings Nearby
- 1508 Whispering Oaks Way
Pleasanton, CA$2,499,888
3.21 miles away
- 6052 Alpine Blue Drive
San Ramon, CA$2,499,000
4.96 miles away
- 320 Oaks Bridge Pl
Pleasanton, CA$2,488,888
3.59 miles away
- 588 E Angela St
Pleasanton, CA$2,488,800
2.81 miles away
- 6212 Skyline Street
Dublin, CA$2,450,000
2.47 miles away
- 1059 Trumpet Vine Ln
San Ramon, CA$2,399,000
4.85 miles away
- 4975 Lapis Ln
Pleasanton, CA$2,389,000
3.16 miles away
- 2004 W Lagoon Rd
Pleasanton, CA$2,350,000
3.56 miles away
- 4190 Oak Knoll Drive
Dublin, CA$2,349,000
2.62 miles away
- 391 Oak Ln
Pleasanton, CA$2,299,000
4.69 miles away







